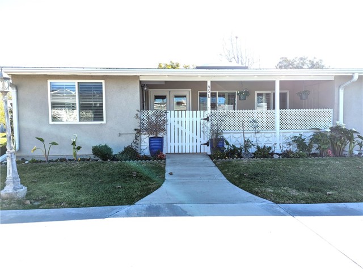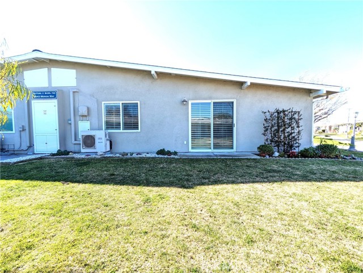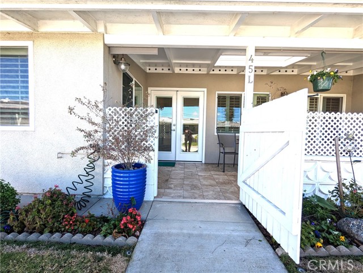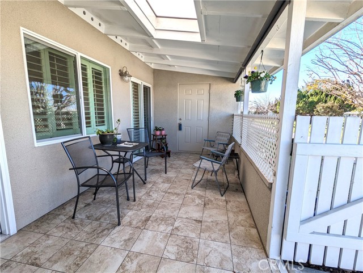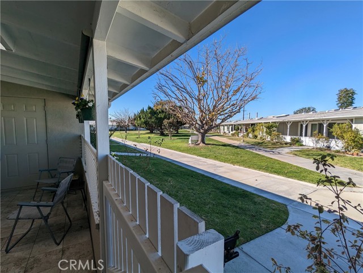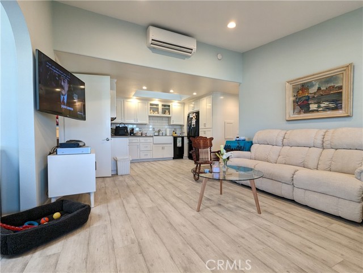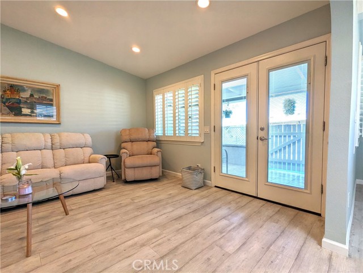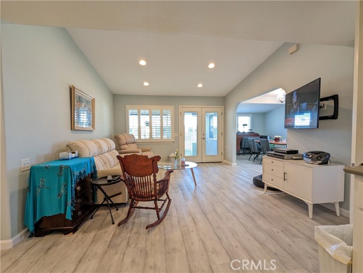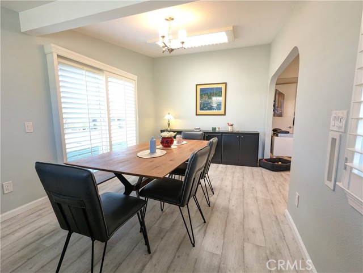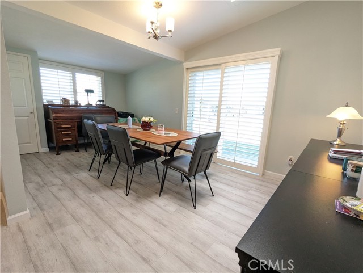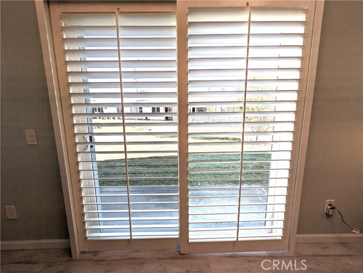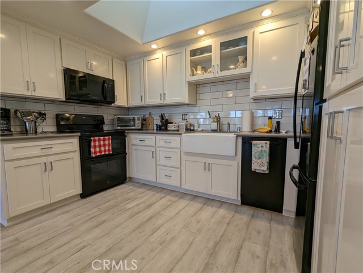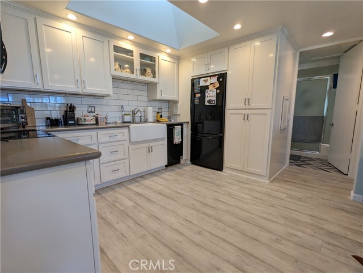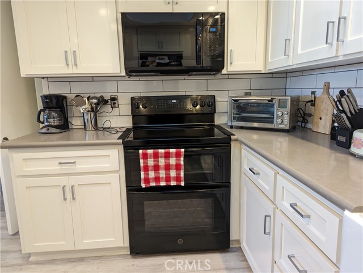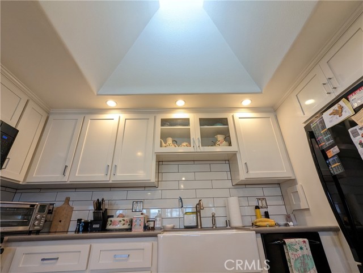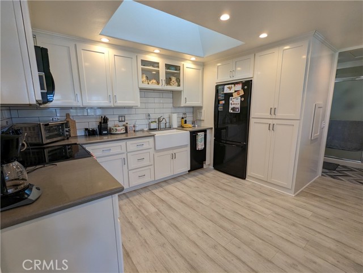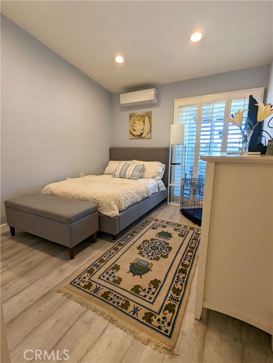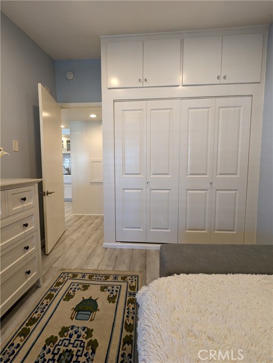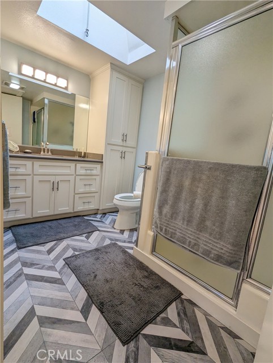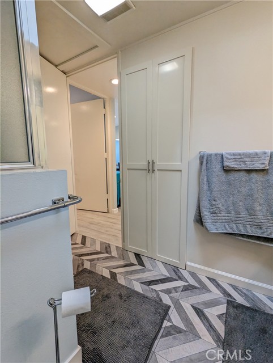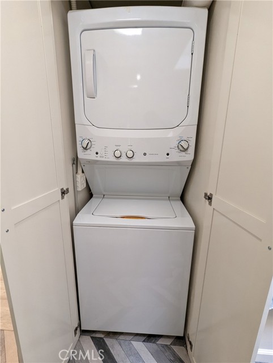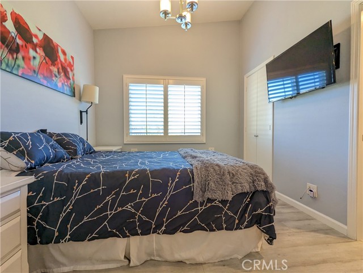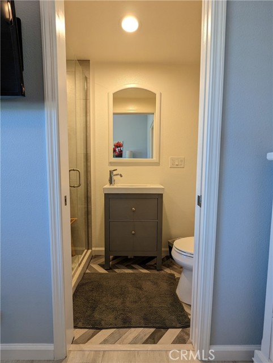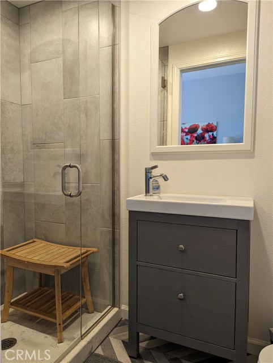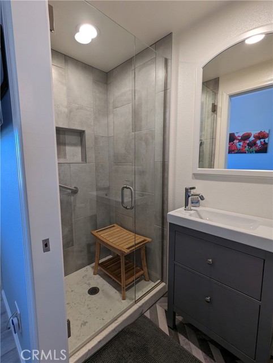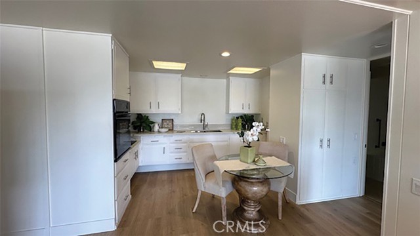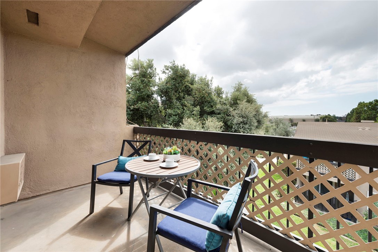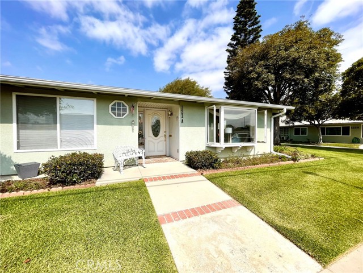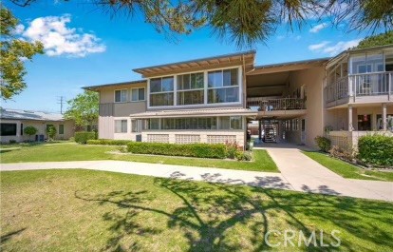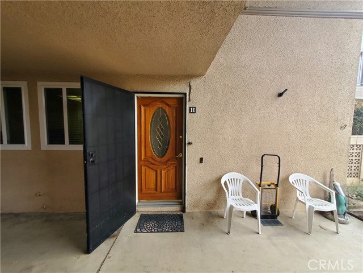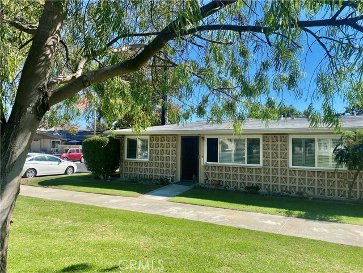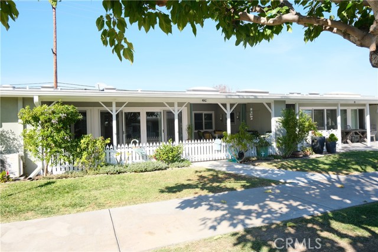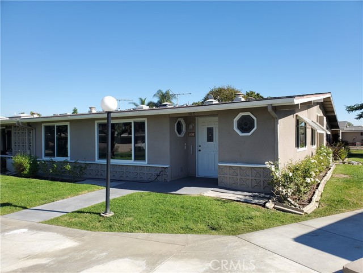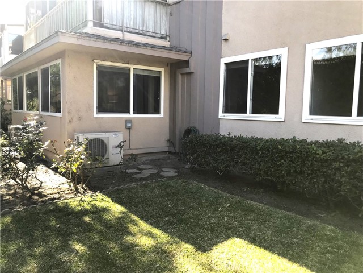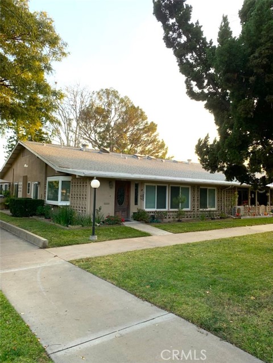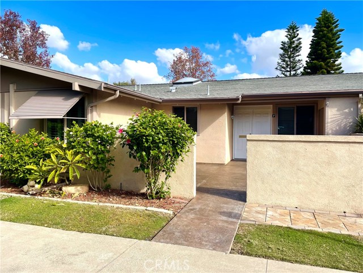1543 Merion Way #45l
Seal Beach, CA 90740
Sold
(M2-45L)(Carport 37, Space 37); Exceptional Greenbelt Corner Unit; Recently updated with open concept floor plan, modern finishes, double-entry doors with blinds between glass, energy-efficient windows, energy star rated appliances, and led lighting; Interior Shutters, White Shaker Cabinets, Quartz Countertops, Farmhouse Sink, soft close cabinets, Fluted kitchen skylight that opens, Newer Appliances, Stackable Washer Dryer, Laminate Floors; Zoned heating and cooling with heat pump splits; Bedroom 1 has sliders to patio; Ensuite Bedroom 2 with walk-in closet, dresser inset, and recessed lighting; Dining Room with office alcove, coast closet, pendant chandelier, recessed lighting, large skylight, office and sliding door to entry patio; Covered entry patio with non-skid tile, skylight, custom storage closet, shelving, electrical outlet, and interior light; Side patio overlooks greenbelt with a concrete pad which is great for a bistro set or ready for mutual allowed patio expansion; This unit is move-in ready and redesigned for modern living, Steps to downtown - clubhouse, gym, cafe, pharmacy, amphitheater, swimming pool; 9 hole - par 3 golf course and Administrative services building.
PROPERTY INFORMATION
| MLS # | PW23027121 | Lot Size | N/A |
| HOA Fees | $445/Monthly | Property Type | Stock Cooperative |
| Price | $ 525,000
Price Per SqFt: $ 525 |
DOM | 1005 Days |
| Address | 1543 Merion Way #45l | Type | Residential |
| City | Seal Beach | Sq.Ft. | 1,000 Sq. Ft. |
| Postal Code | 90740 | Garage | N/A |
| County | Orange | Year Built | 1962 |
| Bed / Bath | 2 / 2 | Parking | 1 |
| Built In | 1962 | Status | Closed |
| Sold Date | 2023-04-10 |
INTERIOR FEATURES
| Has Laundry | Yes |
| Laundry Information | Dryer Included, In Closet, Inside, Stackable, Washer Included |
| Has Fireplace | No |
| Fireplace Information | None |
| Has Appliances | Yes |
| Kitchen Appliances | Dishwasher, Electric Range, Microwave, Refrigerator |
| Kitchen Information | Quartz Counters |
| Kitchen Area | Dining Room |
| Has Heating | Yes |
| Heating Information | Heat Pump |
| Room Information | Living Room, Master Bathroom, Master Bedroom |
| Has Cooling | Yes |
| Cooling Information | Heat Pump |
| Flooring Information | Laminate |
| InteriorFeatures Information | Open Floorplan, Pantry, Recessed Lighting |
| DoorFeatures | French Doors, Sliding Doors |
| Entry Level | 1 |
| Has Spa | Yes |
| SpaDescription | Community |
| WindowFeatures | Double Pane Windows |
| SecuritySafety | 24 Hour Security, Gated with Attendant, Card/Code Access, Gated Community, Gated with Guard, Guarded, Smoke Detector(s) |
| Bathroom Information | Shower, Exhaust fan(s), Quartz Counters, Upgraded, Walk-in shower |
| Main Level Bedrooms | 2 |
| Main Level Bathrooms | 2 |
EXTERIOR FEATURES
| FoundationDetails | Slab |
| Roof | Asphalt |
| Has Pool | No |
| Pool | Community |
| Has Patio | Yes |
| Patio | Covered, Tile |
| Has Fence | No |
| Fencing | None |
WALKSCORE
MAP
MORTGAGE CALCULATOR
- Principal & Interest:
- Property Tax: $560
- Home Insurance:$119
- HOA Fees:$444.87
- Mortgage Insurance:
PRICE HISTORY
| Date | Event | Price |
| 04/10/2023 | Sold | $510,000 |
| 02/21/2023 | Pending | $525,000 |

Topfind Realty
REALTOR®
(844)-333-8033
Questions? Contact today.
Interested in buying or selling a home similar to 1543 Merion Way #45l?
Seal Beach Similar Properties
Listing provided courtesy of Conrad Rodriquez, Berkshire Hathaway HomeServices California Propert. Based on information from California Regional Multiple Listing Service, Inc. as of #Date#. This information is for your personal, non-commercial use and may not be used for any purpose other than to identify prospective properties you may be interested in purchasing. Display of MLS data is usually deemed reliable but is NOT guaranteed accurate by the MLS. Buyers are responsible for verifying the accuracy of all information and should investigate the data themselves or retain appropriate professionals. Information from sources other than the Listing Agent may have been included in the MLS data. Unless otherwise specified in writing, Broker/Agent has not and will not verify any information obtained from other sources. The Broker/Agent providing the information contained herein may or may not have been the Listing and/or Selling Agent.
