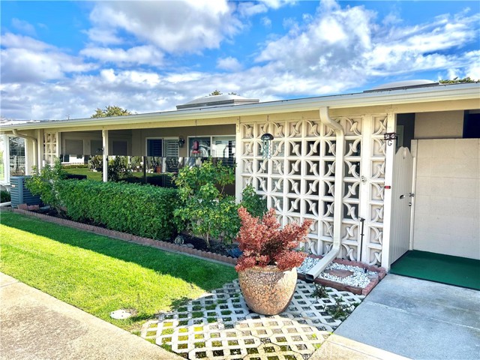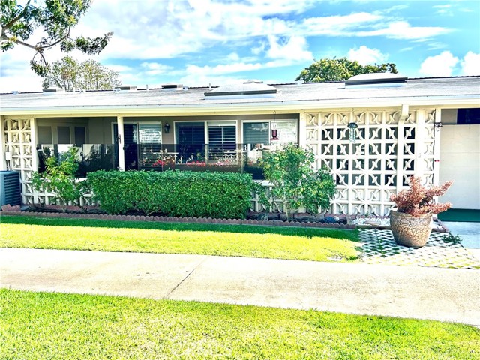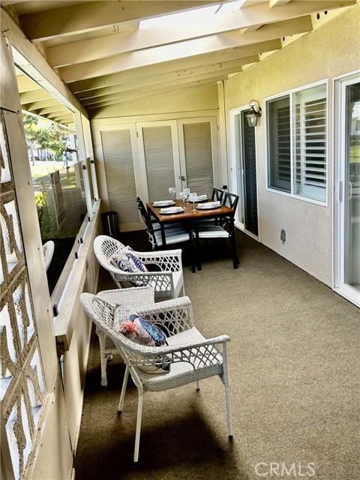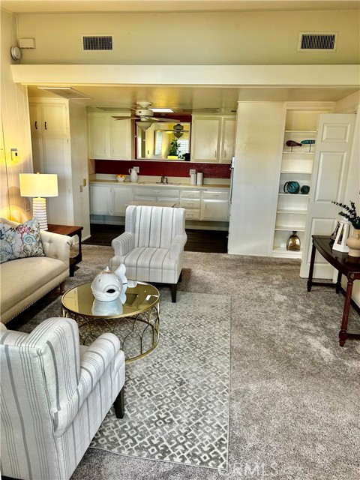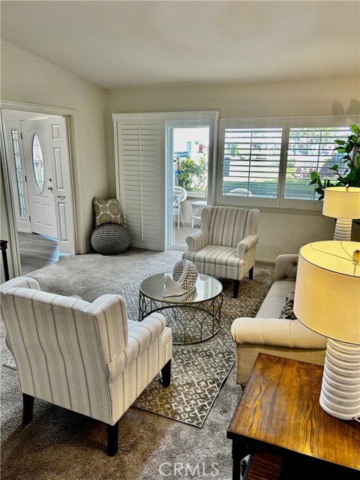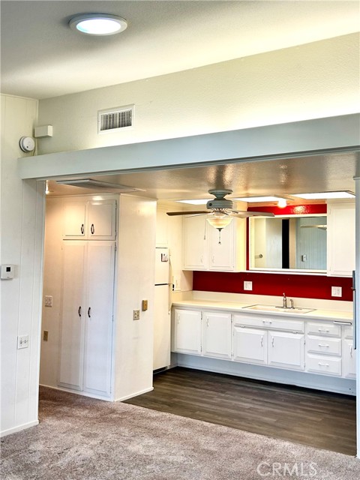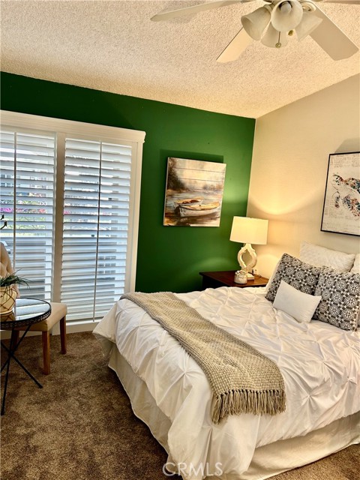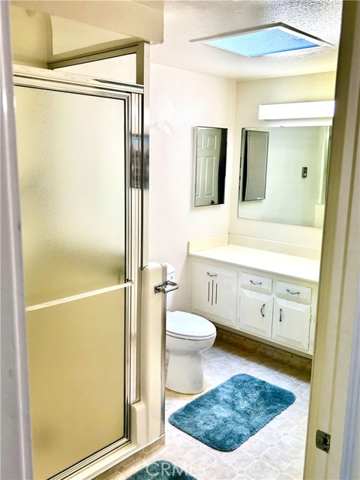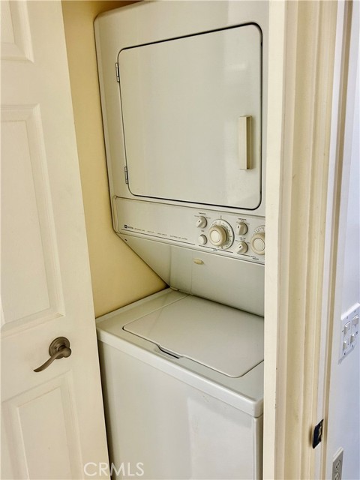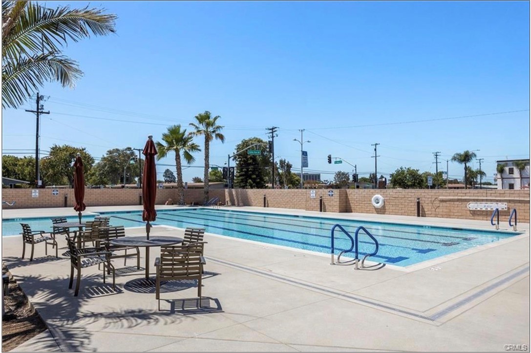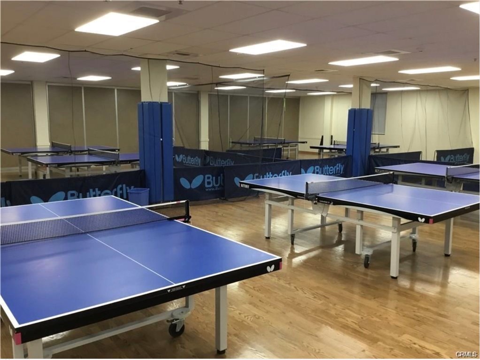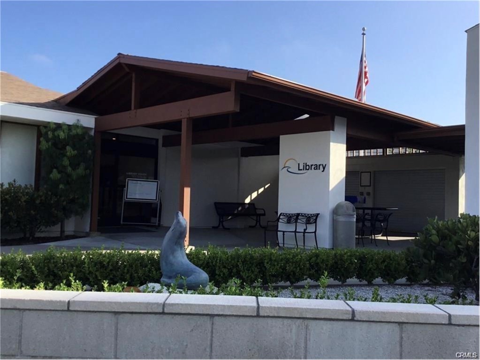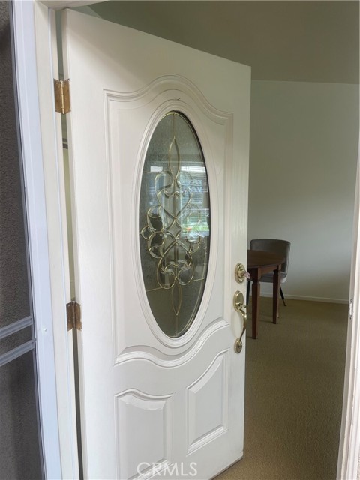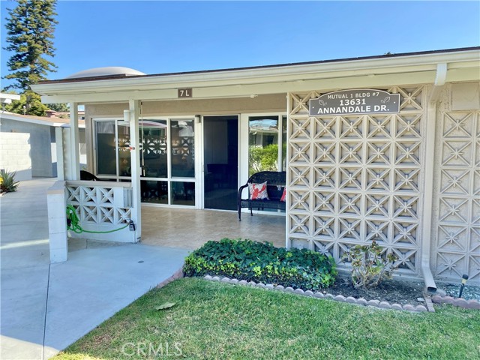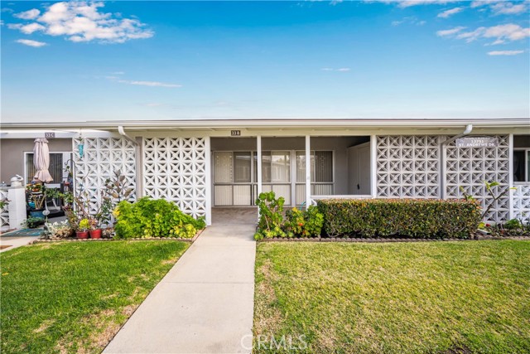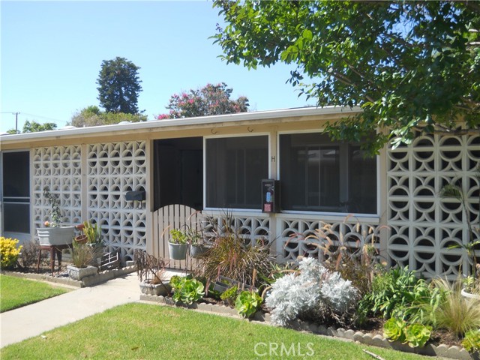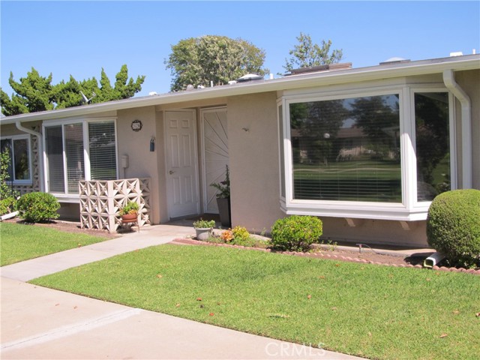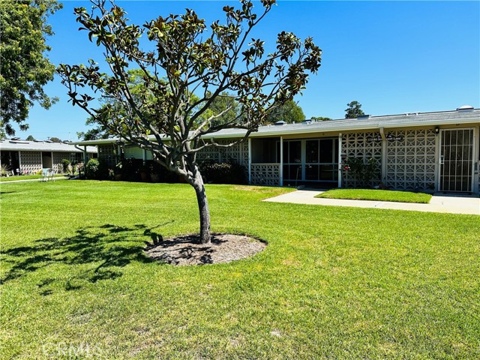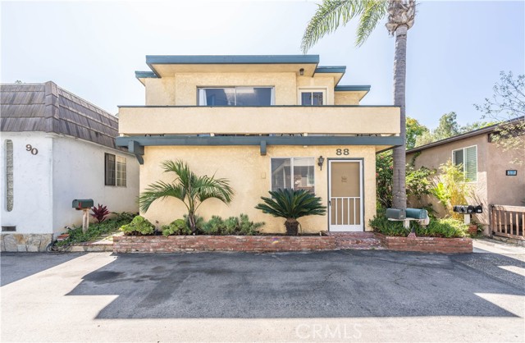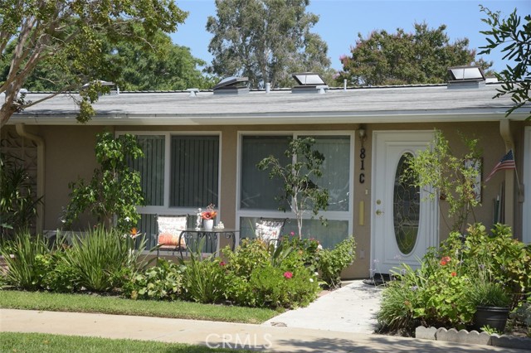1721 Sunningdale Rd. M14-#51g
Seal Beach, CA 90740
Sold
1721 Sunningdale Rd. M14-#51g
Seal Beach, CA 90740
Sold
(Mutual 14-51G, Crpt Bldg. #151- Space #21) SENIOR COMMUNITY OFFERS THE FOLLOWING AMENITIES: Mutual 14- 51G is a partially expanded 2 BDR/ 1 Bath apartment with an enclosed patio. Very light and bright with 3 openable skylights and a solar tube. Unit includes a washer/dryer and ceiling fans. Central Heat and Air Conditioning for year round comfort. Very nice location in the highly desired Mutual 14 and is facing a greenbelt. Beautiful custom entry with leaded glass door. The second bedroom has been converted into a large, beautiful dining room but can be closed to accommodate second bedroom. Mirrored closet doors with built in organizers. Cut down shower and high boy toilet. Microwave oven in kitchen. Sliding glass doors from the living room and master bedroom onto the patio. Patio enclosure is carpeted with built in storage units on both ends of the patio. Classic opening/closing glass louvers enclosing the patio. Very clean unit in a great location. Parking located in Building 151 stall 21.9 Hole Golf Course, Swimming Pool, Jacuzzi, Gym, Table Tennis, Shuffleboard, Billiards, Pickle Ball and Bocce Ball courts. Amphitheater, 6 Club houses featuring: Exercise Gym, Art Room, Sewing, Crafts, Woodshops, Lapidary, Pool tables; Over 200 Clubs, LWSB is a Security-Guard-Gated Community. Also, Library, Friends of Library Bookstore, Credit Union, Health Care Center, Pharmacy), Post Office and Café.
PROPERTY INFORMATION
| MLS # | PW24042979 | Lot Size | 1,200 Sq. Ft. |
| HOA Fees | $443/Monthly | Property Type | Stock Cooperative |
| Price | $ 350,000
Price Per SqFt: $ 412 |
DOM | 556 Days |
| Address | 1721 Sunningdale Rd. M14-#51g | Type | Residential |
| City | Seal Beach | Sq.Ft. | 850 Sq. Ft. |
| Postal Code | 90740 | Garage | N/A |
| County | Orange | Year Built | 1962 |
| Bed / Bath | 2 / 1 | Parking | N/A |
| Built In | 1962 | Status | Closed |
| Sold Date | 2024-06-14 |
INTERIOR FEATURES
| Has Laundry | Yes |
| Laundry Information | Stackable |
| Has Fireplace | No |
| Fireplace Information | None |
| Has Appliances | Yes |
| Kitchen Appliances | Electric Oven, Electric Range, Electric Water Heater, Microwave, Refrigerator |
| Room Information | All Bedrooms Down |
| Has Cooling | Yes |
| Cooling Information | Central Air |
| EntryLocation | Main Floor |
| Entry Level | 1 |
| SecuritySafety | 24 Hour Security, Gated with Attendant, Gated Community |
| Main Level Bedrooms | 2 |
| Main Level Bathrooms | 1 |
EXTERIOR FEATURES
| Has Pool | No |
| Pool | Association, Community, Heated, In Ground |
WALKSCORE
MAP
MORTGAGE CALCULATOR
- Principal & Interest:
- Property Tax: $373
- Home Insurance:$119
- HOA Fees:$443.03
- Mortgage Insurance:
PRICE HISTORY
| Date | Event | Price |
| 06/14/2024 | Sold | $329,000 |
| 04/18/2024 | Price Change | $350,000 (-6.67%) |
| 03/26/2024 | Price Change | $375,000 (-6.02%) |
| 03/01/2024 | Listed | $399,000 |

Topfind Realty
REALTOR®
(844)-333-8033
Questions? Contact today.
Interested in buying or selling a home similar to 1721 Sunningdale Rd. M14-#51g?
Seal Beach Similar Properties
Listing provided courtesy of Michael Varipapa, The Januszka Group, Inc.. Based on information from California Regional Multiple Listing Service, Inc. as of #Date#. This information is for your personal, non-commercial use and may not be used for any purpose other than to identify prospective properties you may be interested in purchasing. Display of MLS data is usually deemed reliable but is NOT guaranteed accurate by the MLS. Buyers are responsible for verifying the accuracy of all information and should investigate the data themselves or retain appropriate professionals. Information from sources other than the Listing Agent may have been included in the MLS data. Unless otherwise specified in writing, Broker/Agent has not and will not verify any information obtained from other sources. The Broker/Agent providing the information contained herein may or may not have been the Listing and/or Selling Agent.
