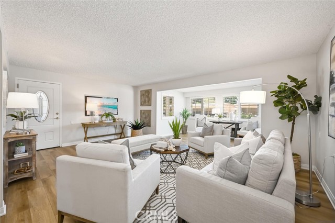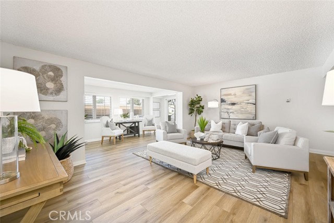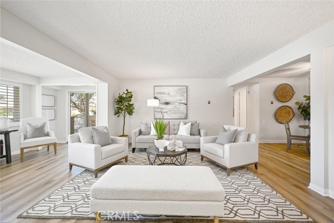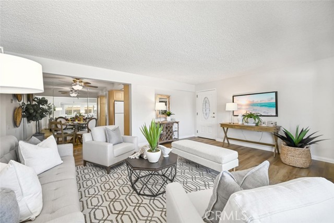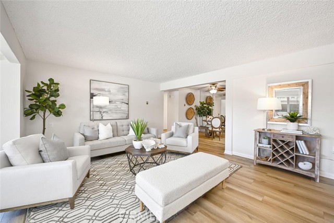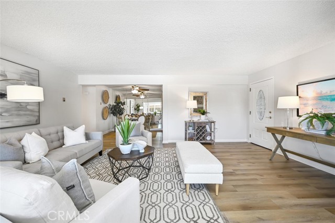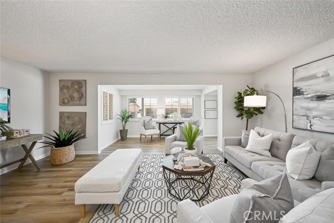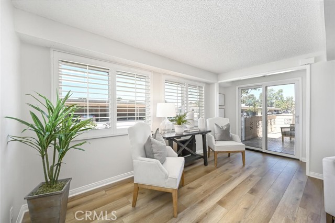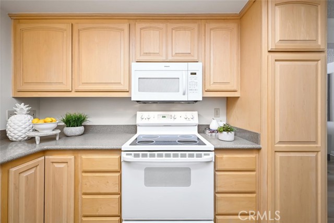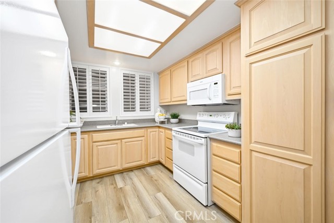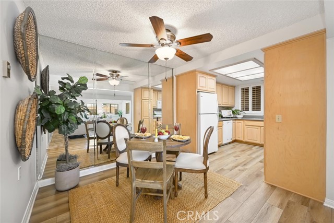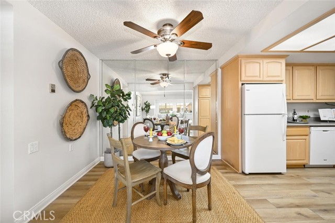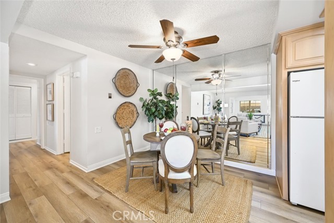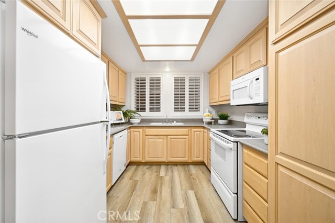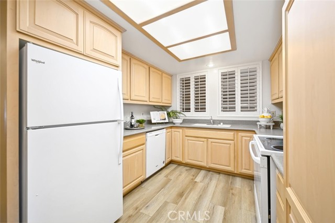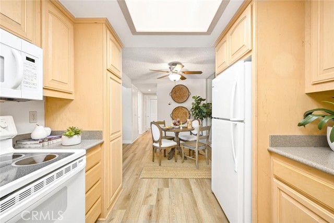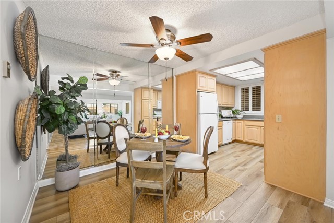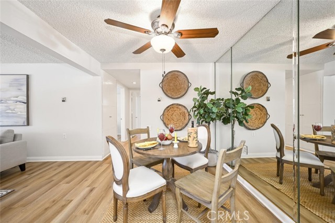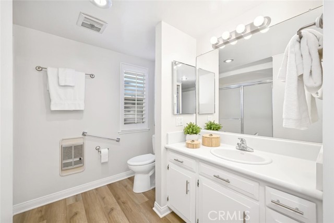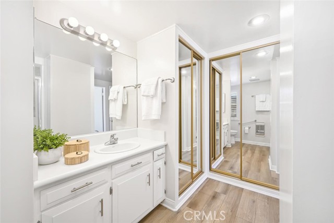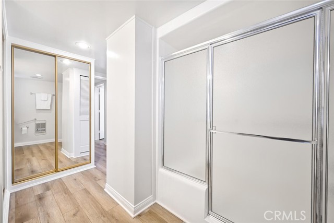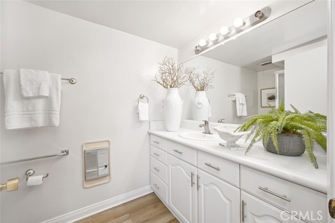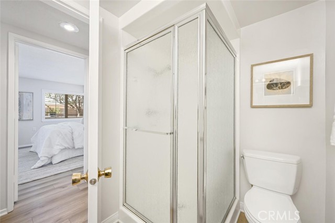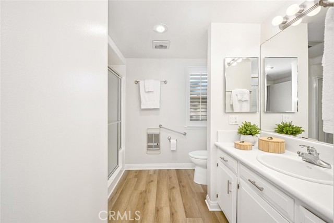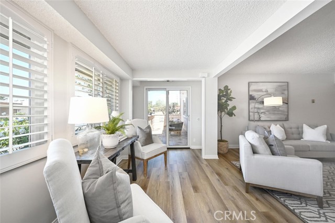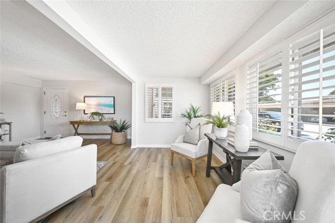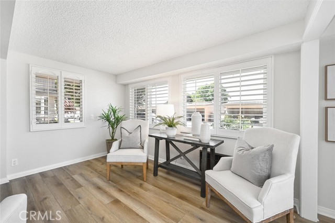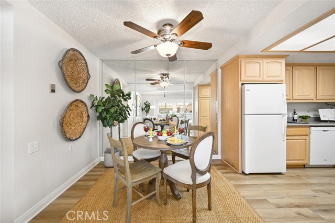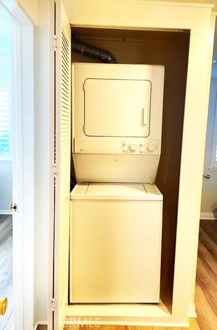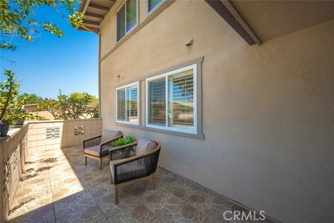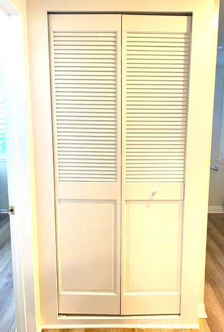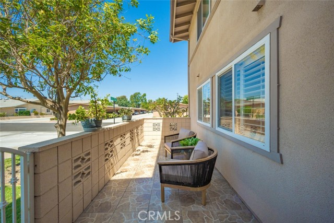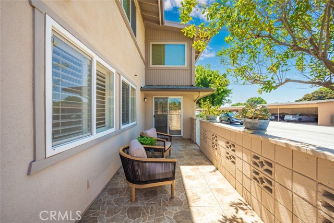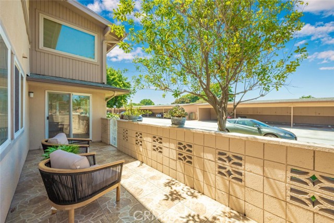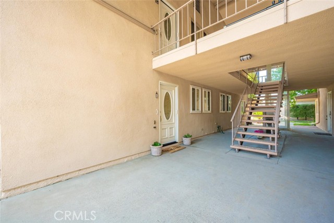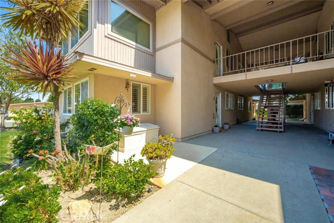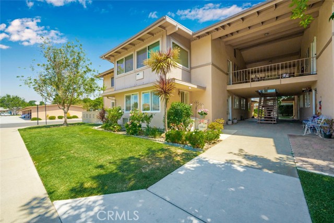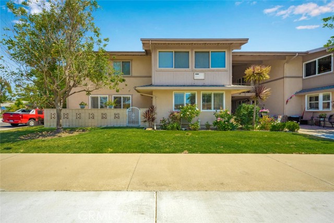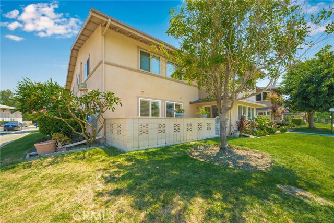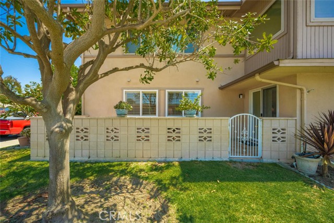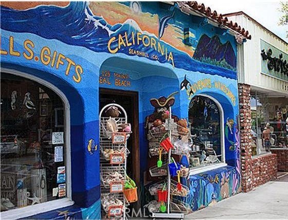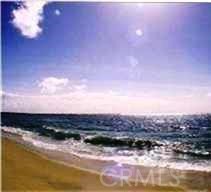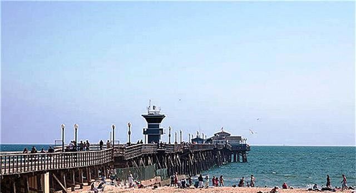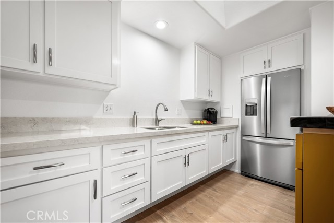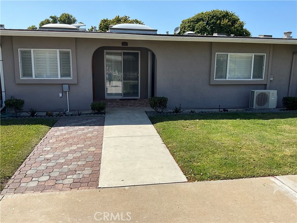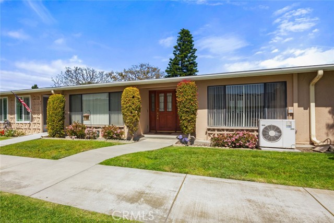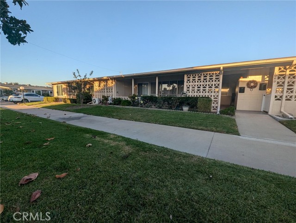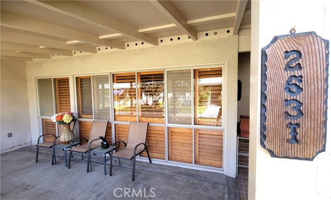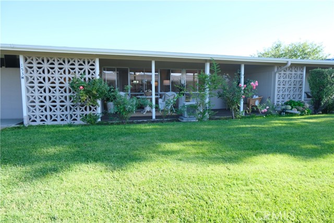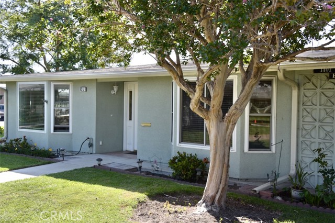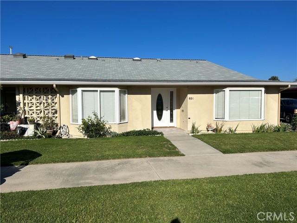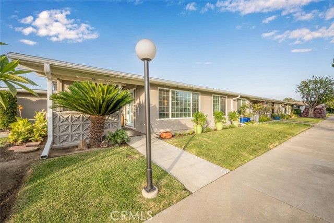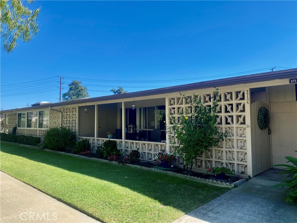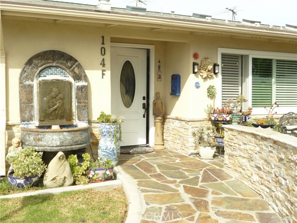1860 St John Road #32 C
Seal Beach, CA 90740
Sold
1860 St John Road #32 C
Seal Beach, CA 90740
Sold
This spacious 1255 sqft. corner home features a luxurious living room filled with natural light. This expanded living area consists of an alcove surrounded by glass. Siding glass doors from this alcove give access to the patio allowing for one to enjoy the California lifestyle. Ground level entry for easy access. The remodeled kitchen boasts maple cabinets, Corian counters, a pantry with pullout shelves, a Lazy Susan, white appliances, dishwasher, microwave, refrigerator, oven/range, and a window over the kitchen sink. The cozy dining area opens to the kitchen and living room and features a mirrored wall that reflects all the light. The two bathrooms have been remodeled with bright white cabinets and solid surface counters. They have full closets and linen storage. Wash your laundry in your own home with a stackable washer and dryer. Just completed in August 2023 the walls have been painted white and wood-like vinyl flooring has been installed throughout this home. Dual pane windows are enhanced by Plantation shutters. This SW facing home is located in a very quiet part of Leisure World surrounded by mature and lush vegetation. About 1.5 miles from Seal Beach with its charming Main Street, wooden pier and ocean waves. Carport 9 #4, just steps away from the front door. Leisure World is resort-like living. A 9 hole golf course, fully equipped gym, pools, shuffleboard, pickleball, bocce ball court, movie nights, 200 clubs, art studio, library and more. Just 1 1/2 miles from the ocean waves.
PROPERTY INFORMATION
| MLS # | PW23106905 | Lot Size | N/A |
| HOA Fees | $482/Monthly | Property Type | Stock Cooperative |
| Price | $ 459,000
Price Per SqFt: $ 366 |
DOM | 823 Days |
| Address | 1860 St John Road #32 C | Type | Residential |
| City | Seal Beach | Sq.Ft. | 1,255 Sq. Ft. |
| Postal Code | 90740 | Garage | 1 |
| County | Orange | Year Built | 1964 |
| Bed / Bath | 2 / 0 | Parking | 2 |
| Built In | 1964 | Status | Closed |
| Sold Date | 2023-11-02 |
INTERIOR FEATURES
| Has Laundry | Yes |
| Laundry Information | Inside, Stackable |
| Has Fireplace | No |
| Fireplace Information | None |
| Has Appliances | Yes |
| Kitchen Appliances | Dishwasher, Electric Oven, Electric Range, Electric Water Heater, Disposal, Microwave, Refrigerator |
| Kitchen Information | Corian Counters, Remodeled Kitchen |
| Kitchen Area | Dining Ell |
| Has Heating | Yes |
| Heating Information | Radiant |
| Room Information | All Bedrooms Down, Kitchen, Main Floor Bedroom, Main Floor Primary Bedroom, Primary Bathroom, Primary Bedroom, Walk-In Closet |
| Has Cooling | Yes |
| Cooling Information | Wall/Window Unit(s) |
| Flooring Information | Vinyl |
| InteriorFeatures Information | Ceiling Fan(s), Corian Counters, Pantry |
| EntryLocation | street level |
| Entry Level | 0 |
| Has Spa | Yes |
| SpaDescription | Association, Community, Heated, In Ground |
| WindowFeatures | Plantation Shutters |
| SecuritySafety | 24 Hour Security, Gated with Attendant, Automatic Gate, Gated Community, Gated with Guard, Guarded, Smoke Detector(s) |
| Bathroom Information | Shower, Closet in bathroom, Exhaust fan(s), Linen Closet/Storage, Remodeled, Upgraded, Vanity area, Walk-in shower |
| Main Level Bedrooms | 2 |
| Main Level Bathrooms | 2 |
EXTERIOR FEATURES
| ExteriorFeatures | Rain Gutters |
| FoundationDetails | Slab |
| Roof | Composition |
| Has Pool | No |
| Pool | Association, Community, Heated, In Ground |
| Has Patio | Yes |
| Patio | Concrete, Patio, Front Porch |
WALKSCORE
MAP
MORTGAGE CALCULATOR
- Principal & Interest:
- Property Tax: $490
- Home Insurance:$119
- HOA Fees:$481.84
- Mortgage Insurance:
PRICE HISTORY
| Date | Event | Price |
| 11/02/2023 | Sold | $458,000 |
| 08/19/2023 | Sold | $459,000 |

Topfind Realty
REALTOR®
(844)-333-8033
Questions? Contact today.
Interested in buying or selling a home similar to 1860 St John Road #32 C?
Seal Beach Similar Properties
Listing provided courtesy of Ann Tuler, First Team Real Estate. Based on information from California Regional Multiple Listing Service, Inc. as of #Date#. This information is for your personal, non-commercial use and may not be used for any purpose other than to identify prospective properties you may be interested in purchasing. Display of MLS data is usually deemed reliable but is NOT guaranteed accurate by the MLS. Buyers are responsible for verifying the accuracy of all information and should investigate the data themselves or retain appropriate professionals. Information from sources other than the Listing Agent may have been included in the MLS data. Unless otherwise specified in writing, Broker/Agent has not and will not verify any information obtained from other sources. The Broker/Agent providing the information contained herein may or may not have been the Listing and/or Selling Agent.
