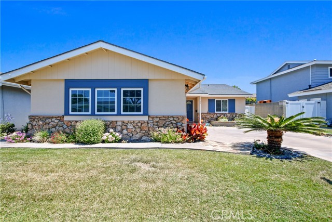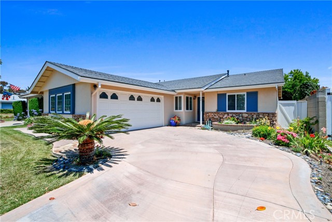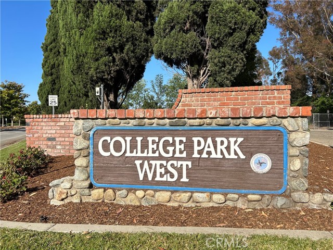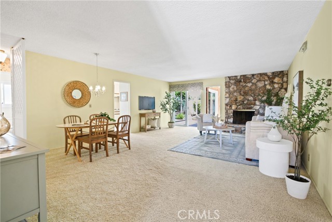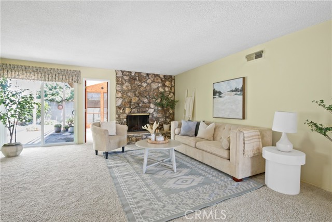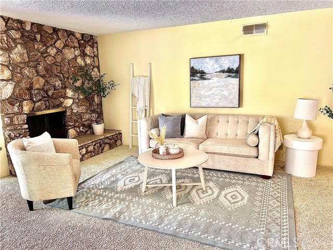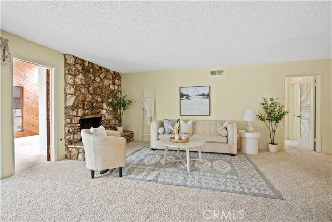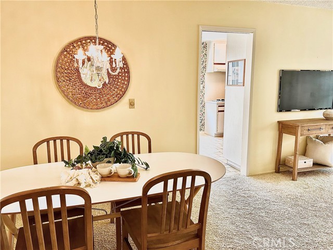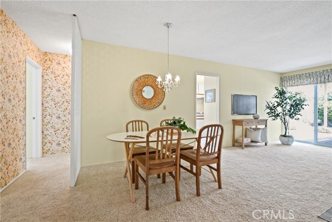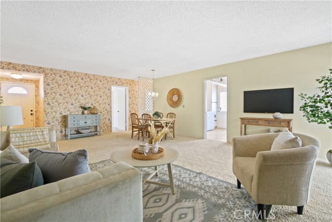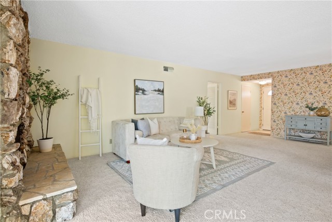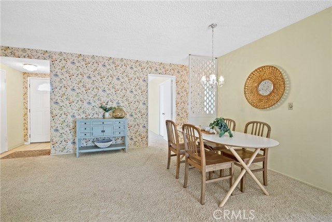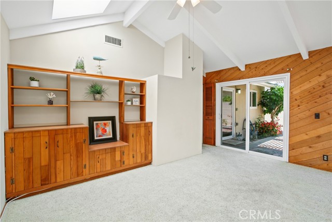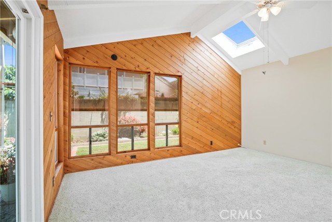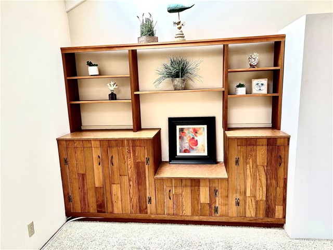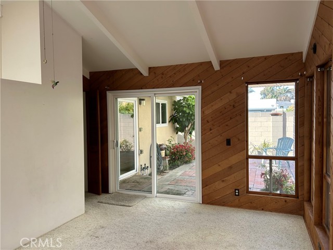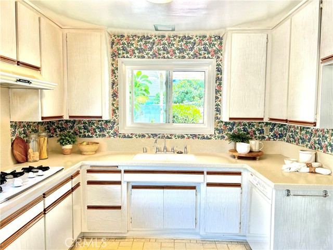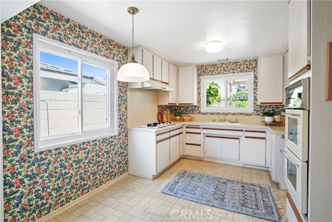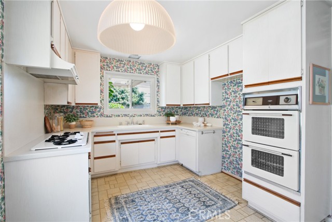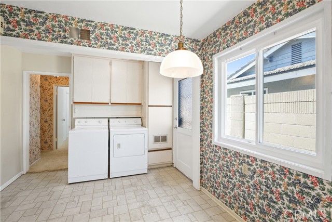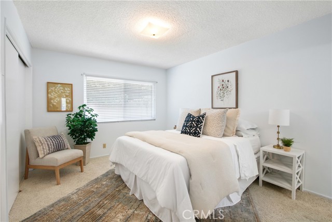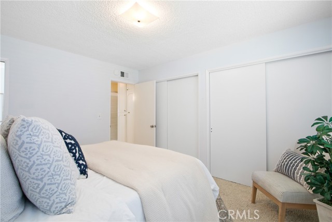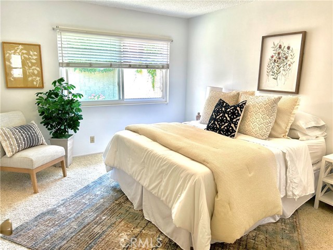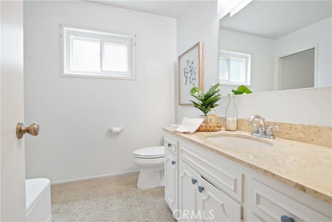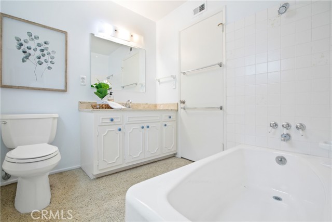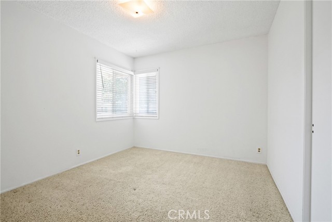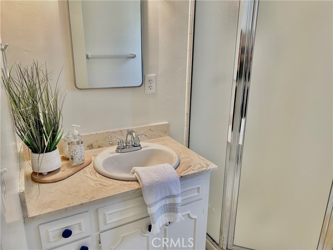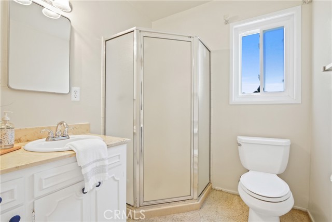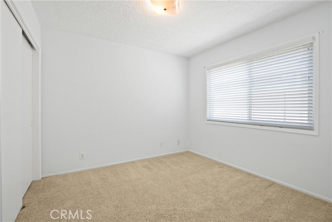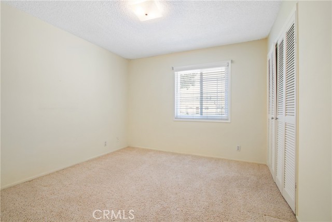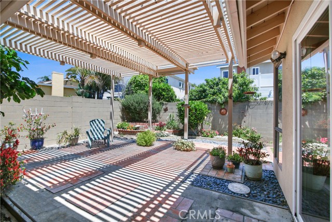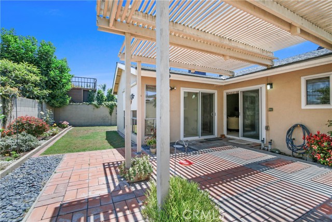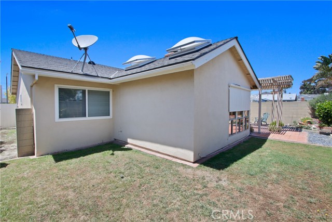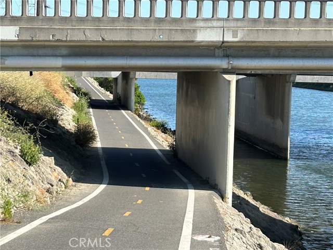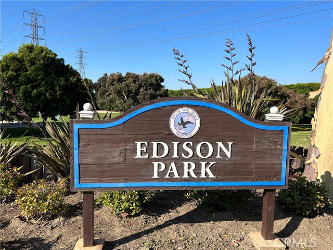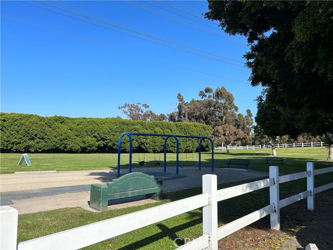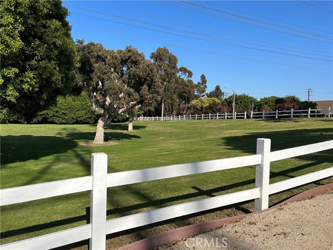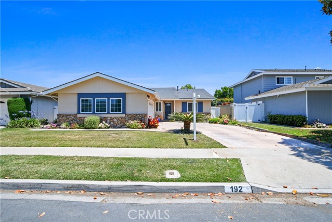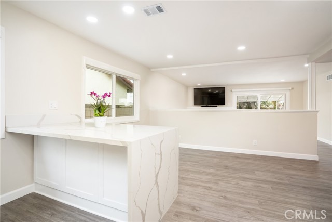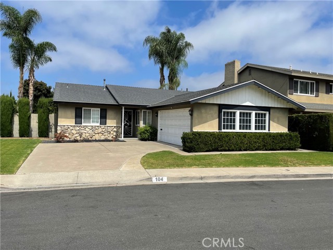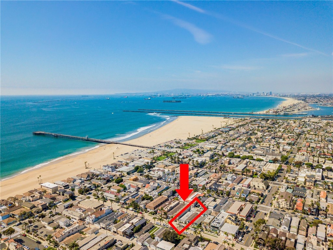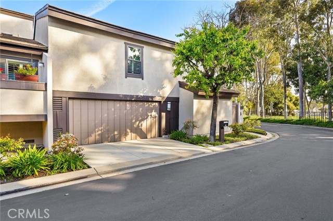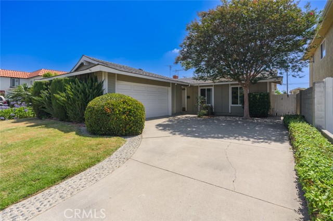192 Stanford Lane
Seal Beach, CA 90740
Sold
Come see this lovely well cared for one story 4 bedroom 2 bath home in the highly desirable College Park West neighborhood of Seal Beach, in coastal Orange County! An ideal location, it's nestled near the beach, great Los Alamitos District schools, the shops, restaurants and entertainment of downtown Seal Beach & Belmont Shores. When you're not out enjoying the beach and local surroundings, you'll love what this 1,708 sq ft home has to offer - a great layout with lots of natural light, open living/dining area with a cozy fireplace, and a permitted family room addition with vaulted beamed ceilings and skylights. Updates include dual paned windows and sliders, newer garage windows. The landscaped yard shows pride of ownership and is a beautiful place to enjoy southern CA indoor outdoor living, relax and entertain! Attached 2 car garage, indoor laundry. Near CSULB, great freeway access, and even better, a bike trail that will take you right to the beach, or inland. Walk to local Edison Park and field in this friendly, active neighborhood. Come make this home your own! Drive by today and call for an appointment.
PROPERTY INFORMATION
| MLS # | CV23113976 | Lot Size | 5,200 Sq. Ft. |
| HOA Fees | $0/Monthly | Property Type | Single Family Residence |
| Price | $ 1,025,000
Price Per SqFt: $ 600 |
DOM | 739 Days |
| Address | 192 Stanford Lane | Type | Residential |
| City | Seal Beach | Sq.Ft. | 1,708 Sq. Ft. |
| Postal Code | 90740 | Garage | 2 |
| County | Orange | Year Built | 1965 |
| Bed / Bath | 4 / 2 | Parking | 2 |
| Built In | 1965 | Status | Closed |
| Sold Date | 2023-07-24 |
INTERIOR FEATURES
| Has Laundry | Yes |
| Laundry Information | Inside |
| Has Fireplace | Yes |
| Fireplace Information | Living Room |
| Has Appliances | Yes |
| Kitchen Appliances | Dishwasher, Gas Oven, Gas Cooktop, Water Heater |
| Kitchen Area | Family Kitchen, Dining Room |
| Has Heating | Yes |
| Heating Information | Central |
| Room Information | All Bedrooms Down, Entry, Family Room, Kitchen, Living Room, Main Floor Bedroom, Main Floor Master Bedroom, Master Bathroom, Separate Family Room |
| Has Cooling | No |
| Cooling Information | None |
| Flooring Information | Carpet, Laminate, Tile |
| InteriorFeatures Information | Beamed Ceilings, Ceiling Fan(s), Open Floorplan, Unfurnished |
| EntryLocation | ground floor |
| Entry Level | 1 |
| Has Spa | No |
| SpaDescription | None |
| WindowFeatures | Double Pane Windows, Skylight(s) |
| SecuritySafety | Smoke Detector(s) |
| Bathroom Information | Shower, Shower in Tub, Hollywood Bathroom (Jack&Jill), Linen Closet/Storage |
| Main Level Bedrooms | 4 |
| Main Level Bathrooms | 2 |
EXTERIOR FEATURES
| ExteriorFeatures | Lighting, Rain Gutters |
| FoundationDetails | Slab |
| Has Pool | No |
| Pool | None |
| Has Patio | Yes |
| Patio | Concrete, Covered |
| Has Sprinklers | Yes |
WALKSCORE
MAP
MORTGAGE CALCULATOR
- Principal & Interest:
- Property Tax: $1,093
- Home Insurance:$119
- HOA Fees:$0
- Mortgage Insurance:
PRICE HISTORY
| Date | Event | Price |
| 07/24/2023 | Sold | $1,056,500 |
| 07/24/2023 | Pending | $1,025,000 |
| 06/27/2023 | Listed | $1,025,000 |

Topfind Realty
REALTOR®
(844)-333-8033
Questions? Contact today.
Interested in buying or selling a home similar to 192 Stanford Lane?
Listing provided courtesy of Kristin Balalis, CENTURY 21 PEAK. Based on information from California Regional Multiple Listing Service, Inc. as of #Date#. This information is for your personal, non-commercial use and may not be used for any purpose other than to identify prospective properties you may be interested in purchasing. Display of MLS data is usually deemed reliable but is NOT guaranteed accurate by the MLS. Buyers are responsible for verifying the accuracy of all information and should investigate the data themselves or retain appropriate professionals. Information from sources other than the Listing Agent may have been included in the MLS data. Unless otherwise specified in writing, Broker/Agent has not and will not verify any information obtained from other sources. The Broker/Agent providing the information contained herein may or may not have been the Listing and/or Selling Agent.
