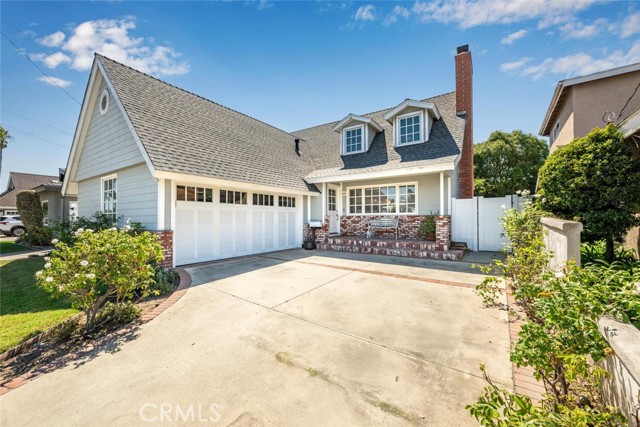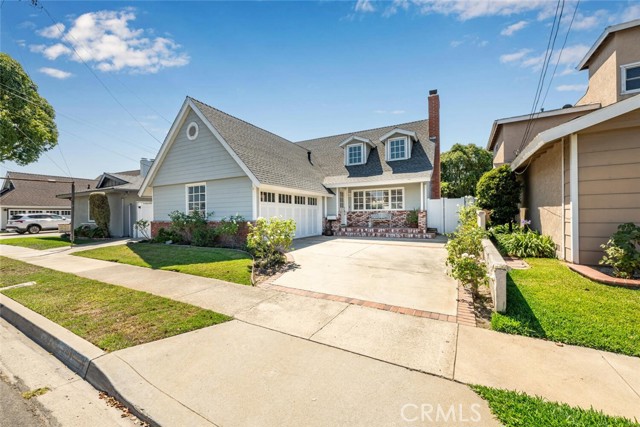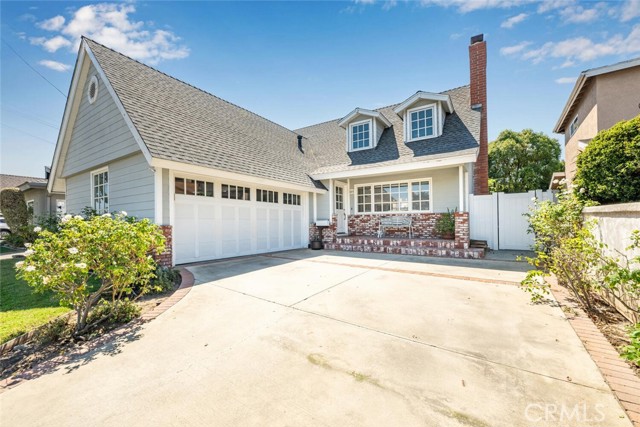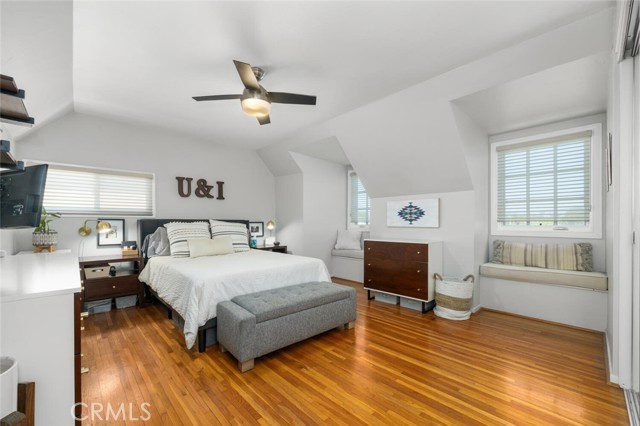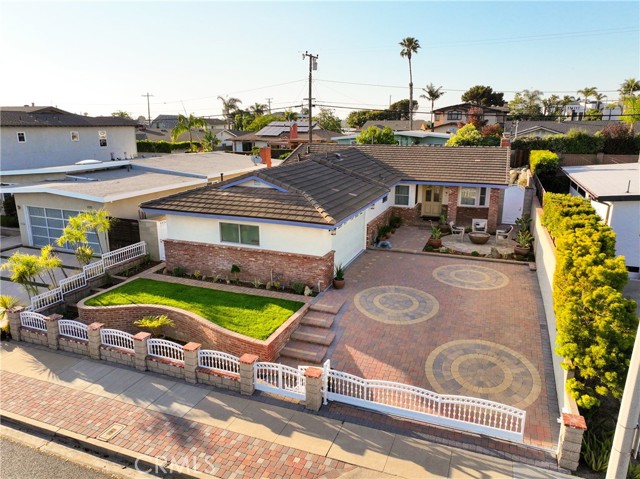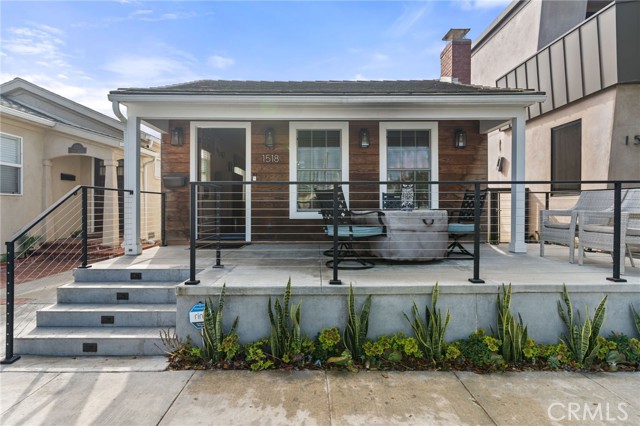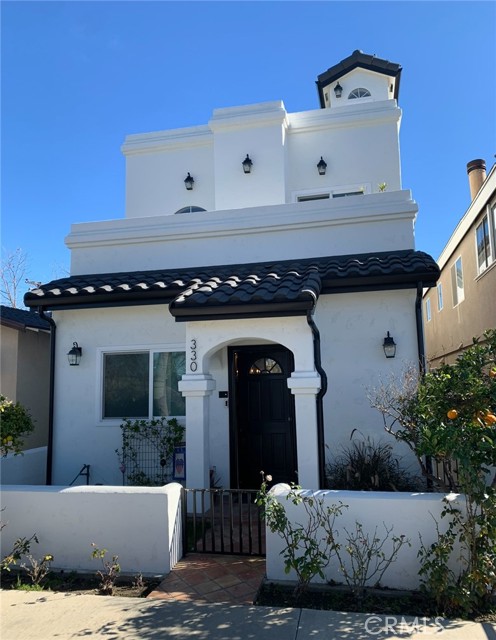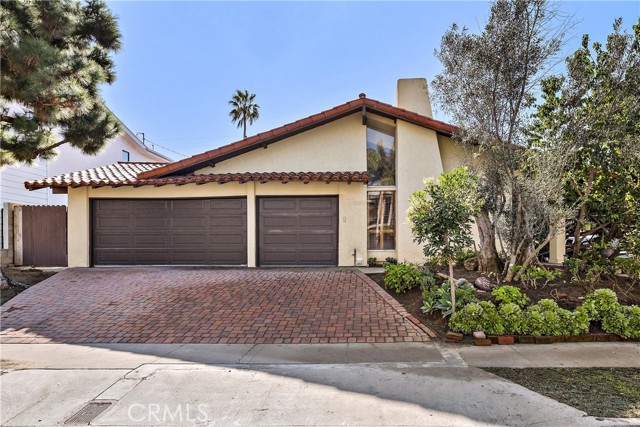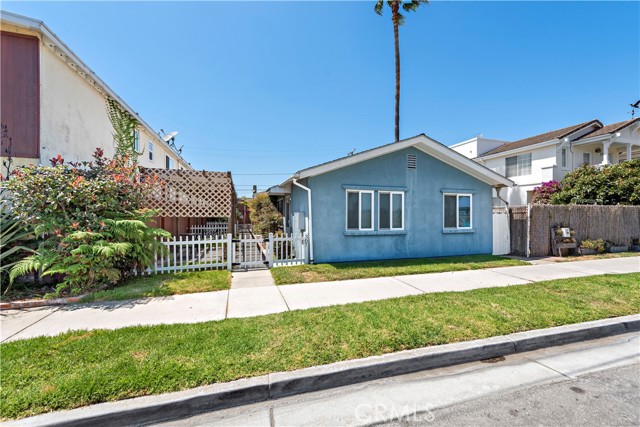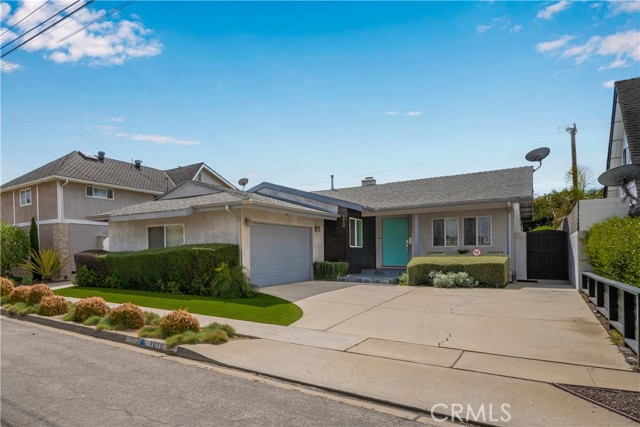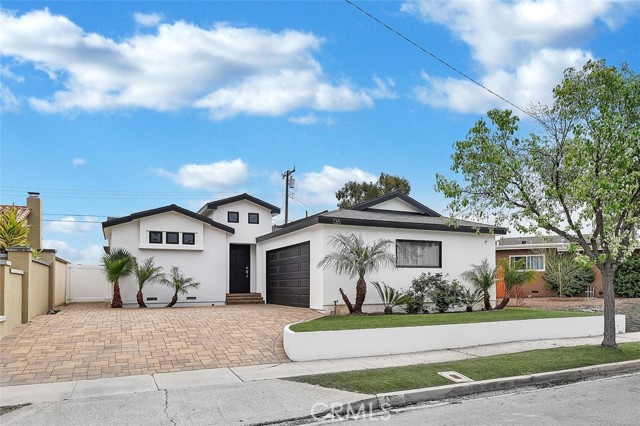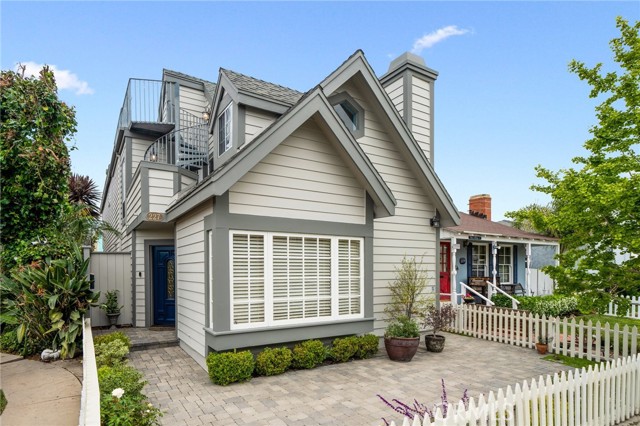400 Coastline Drive
Seal Beach, CA 90740
BEACH LIFE LIVING! This charming Cape Cod style beach house features 4 bedrooms, 2 bathrooms and almost 1600 sq feet of living space. The open floor plan and park like backyard make this the perfect home for those who love to entertain. The gourmet kitchen highlights wood cabinets, granite counter tops, Thermador stainless steel appliances, and a spacious breakfast bar. With two bedrooms downstairs and two bedrooms upstairs there is plenty of space for the whole family PLUS a small bonus room that could be used as a home office, craft room, or playroom. Other updates include original hardwood flooring, recessed lighting throughout, and a new composition roof installed in July. The backyard is a private oasis with a covered patio and dining area, artificial turf, and basketball court. Walking distance to the beach, shopping and restaurants in Old Town Seal Beach and located within the award winning Los Alamitos School District.
PROPERTY INFORMATION
| MLS # | PW24189072 | Lot Size | 5,356 Sq. Ft. |
| HOA Fees | $0/Monthly | Property Type | Single Family Residence |
| Price | $ 1,795,000
Price Per SqFt: $ 1,132 |
DOM | 298 Days |
| Address | 400 Coastline Drive | Type | Residential |
| City | Seal Beach | Sq.Ft. | 1,586 Sq. Ft. |
| Postal Code | 90740 | Garage | 2 |
| County | Orange | Year Built | 1962 |
| Bed / Bath | 4 / 2 | Parking | 5 |
| Built In | 1962 | Status | Active |
INTERIOR FEATURES
| Has Laundry | Yes |
| Laundry Information | In Garage |
| Has Fireplace | Yes |
| Fireplace Information | Living Room |
| Has Appliances | Yes |
| Kitchen Appliances | Dishwasher, Disposal, Gas Range, Microwave |
| Kitchen Information | Granite Counters, Kitchen Open to Family Room, Remodeled Kitchen |
| Kitchen Area | Area |
| Has Heating | Yes |
| Heating Information | Central |
| Room Information | Kitchen, Living Room |
| Has Cooling | Yes |
| Cooling Information | Central Air |
| Flooring Information | Wood |
| InteriorFeatures Information | Granite Counters, Open Floorplan |
| EntryLocation | Front Door |
| Entry Level | 1 |
| WindowFeatures | Double Pane Windows |
| Bathroom Information | Shower, Shower in Tub, Quartz Counters, Remodeled |
| Main Level Bedrooms | 2 |
| Main Level Bathrooms | 1 |
EXTERIOR FEATURES
| FoundationDetails | Slab |
| Roof | Composition |
| Has Pool | No |
| Pool | None |
| Has Patio | Yes |
| Patio | Front Porch |
| Has Fence | Yes |
| Fencing | Stucco Wall |
WALKSCORE
MAP
MORTGAGE CALCULATOR
- Principal & Interest:
- Property Tax: $1,915
- Home Insurance:$119
- HOA Fees:$0
- Mortgage Insurance:
PRICE HISTORY
| Date | Event | Price |
| 09/12/2024 | Listed | $1,795,000 |

Topfind Realty
REALTOR®
(844)-333-8033
Questions? Contact today.
Use a Topfind agent and receive a cash rebate of up to $17,950
Listing provided courtesy of Kathleen Tomblin, The Westwood Real Estate Group. Based on information from California Regional Multiple Listing Service, Inc. as of #Date#. This information is for your personal, non-commercial use and may not be used for any purpose other than to identify prospective properties you may be interested in purchasing. Display of MLS data is usually deemed reliable but is NOT guaranteed accurate by the MLS. Buyers are responsible for verifying the accuracy of all information and should investigate the data themselves or retain appropriate professionals. Information from sources other than the Listing Agent may have been included in the MLS data. Unless otherwise specified in writing, Broker/Agent has not and will not verify any information obtained from other sources. The Broker/Agent providing the information contained herein may or may not have been the Listing and/or Selling Agent.
