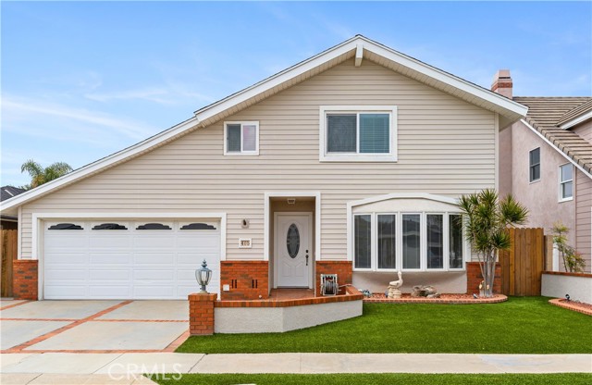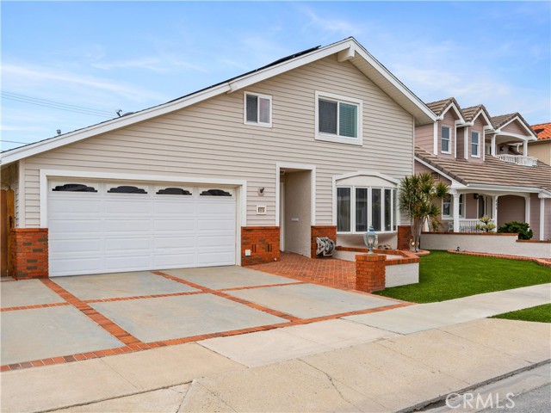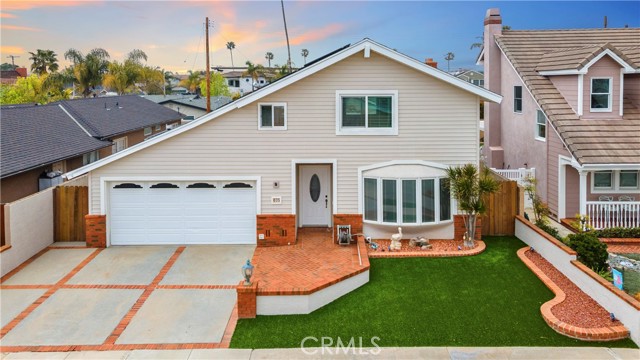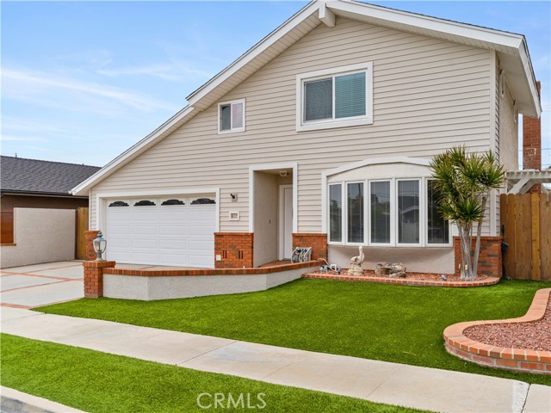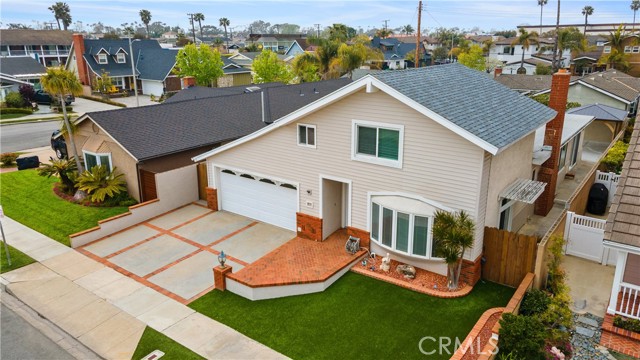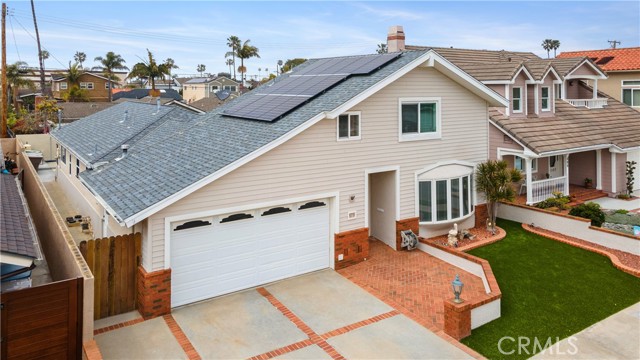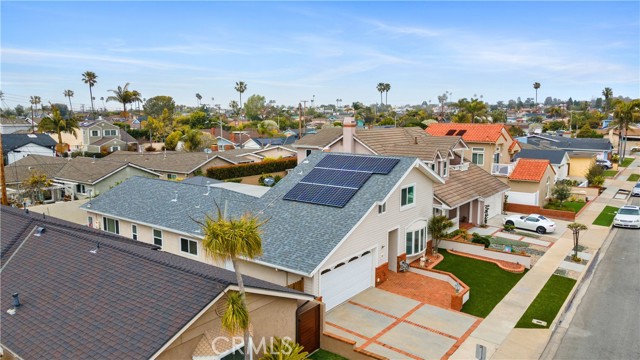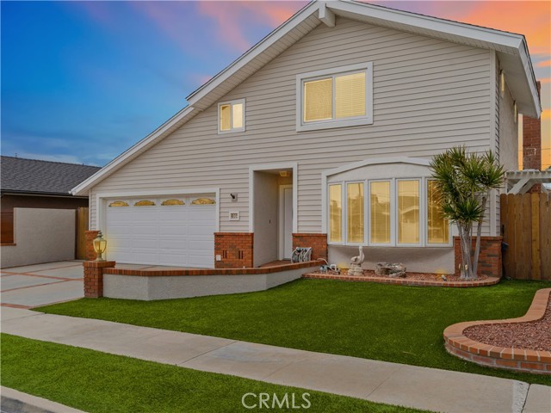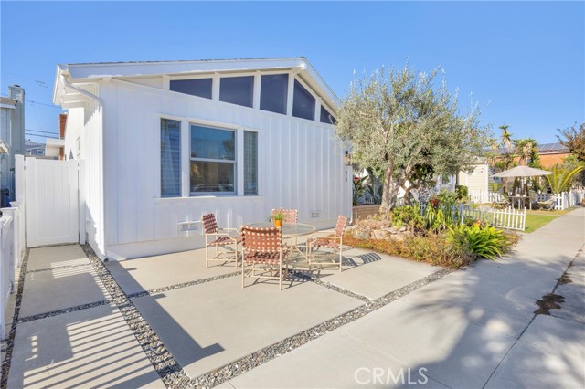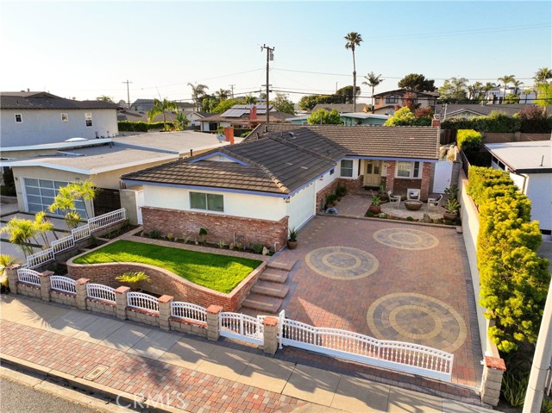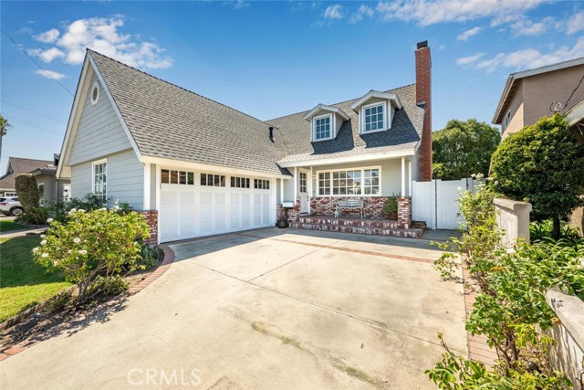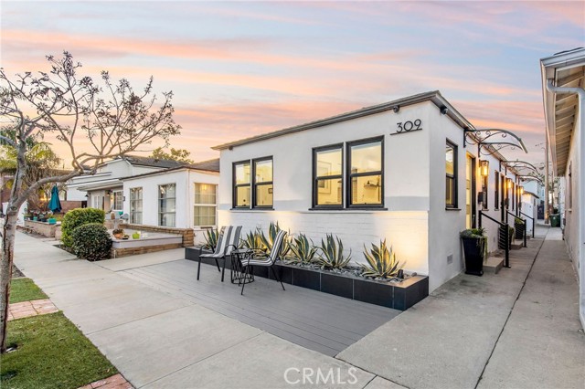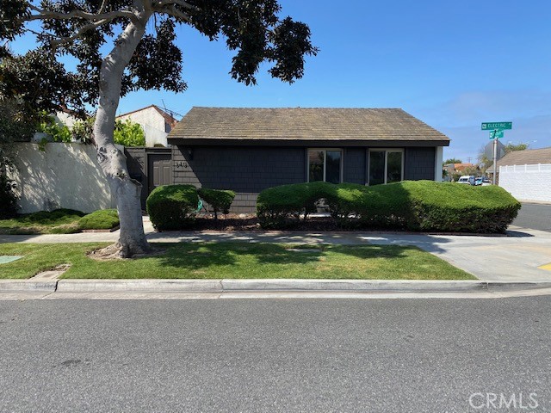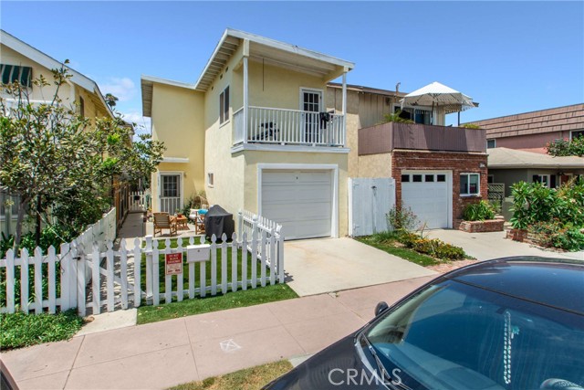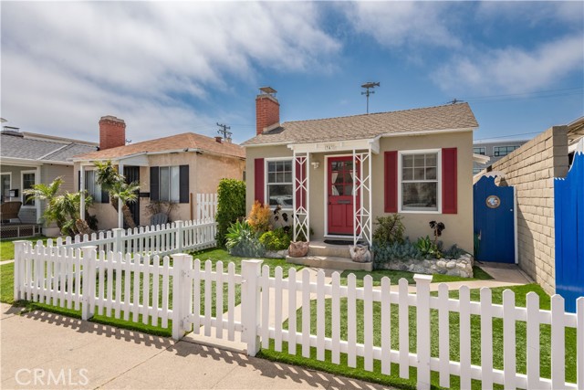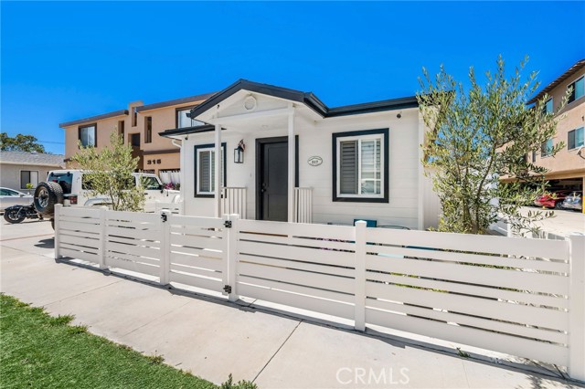405 Opal Cove Way
Seal Beach, CA 90740
Sold
The Coves Beach House offers 4 bedrooms, 3 bathrooms. This expansive bright floor plan includes dining room, living room with fireplace, spacious kitchen, family room, and several windows throughout filling the house with an abundance of natural light. The remodeled kitchen is an entertainers delight boasting stone counter tops with matching backsplash, stainless steel appliances and a large breakfast peninsula. Upstairs you will find the master retreat featuring his and her mirrored closets, en suite master bath and an additional walk-in closet and/or storage space. Relax with family and friends outside in the heated pool and spa or indulge in some outdoor dining under the redwood pergola. Low maintenance front yard landscaping includes timed drip/sprinkler system and beautifully installed turf. Great location in highly sought after neighborhood. Less than a mile to the beach and minutes away from Old Town Seal Beach shopping, and restaurants along with freeways and award-winning schools. Truly a turnkey home.
PROPERTY INFORMATION
| MLS # | SB23060331 | Lot Size | 5,093 Sq. Ft. |
| HOA Fees | $0/Monthly | Property Type | Single Family Residence |
| Price | $ 1,700,000
Price Per SqFt: $ 729 |
DOM | 816 Days |
| Address | 405 Opal Cove Way | Type | Residential |
| City | Seal Beach | Sq.Ft. | 2,332 Sq. Ft. |
| Postal Code | 90740 | Garage | 2 |
| County | Orange | Year Built | 1957 |
| Bed / Bath | 4 / 3 | Parking | 4 |
| Built In | 1957 | Status | Closed |
| Sold Date | 2023-09-01 |
INTERIOR FEATURES
| Has Laundry | Yes |
| Laundry Information | Gas & Electric Dryer Hookup, In Garage, Washer Hookup |
| Has Fireplace | Yes |
| Fireplace Information | Living Room |
| Has Appliances | Yes |
| Kitchen Appliances | Dishwasher, Disposal, Gas Oven, Gas Range, Gas Water Heater, Microwave, Refrigerator, Water Heater |
| Kitchen Area | Breakfast Counter / Bar, Dining Room |
| Has Heating | Yes |
| Heating Information | Central, Fireplace(s) |
| Room Information | Family Room, Kitchen, Living Room, Main Floor Bedroom, Primary Bathroom, Primary Bedroom |
| Has Cooling | Yes |
| Cooling Information | Central Air |
| Flooring Information | Carpet, Tile |
| InteriorFeatures Information | Ceiling Fan(s), Copper Plumbing Partial, Storage, Wired for Sound |
| DoorFeatures | Mirror Closet Door(s), Sliding Doors |
| EntryLocation | Front |
| Entry Level | 1 |
| Has Spa | Yes |
| SpaDescription | Private, Heated, In Ground |
| WindowFeatures | Bay Window(s), Blinds, Double Pane Windows, Screens, Skylight(s) |
| SecuritySafety | Carbon Monoxide Detector(s), Smoke Detector(s) |
| Bathroom Information | Bathtub, Shower in Tub, Linen Closet/Storage, Main Floor Full Bath |
| Main Level Bedrooms | 3 |
| Main Level Bathrooms | 2 |
EXTERIOR FEATURES
| ExteriorFeatures | Lighting, Rain Gutters, Satellite Dish |
| FoundationDetails | Combination, Raised, Slab |
| Roof | Shingle |
| Has Pool | Yes |
| Pool | Private, In Ground, Tile |
| Has Patio | Yes |
| Patio | Concrete, Patio, Front Porch |
| Has Fence | Yes |
| Fencing | Block, Stucco Wall |
| Has Sprinklers | Yes |
WALKSCORE
MAP
MORTGAGE CALCULATOR
- Principal & Interest:
- Property Tax: $1,813
- Home Insurance:$119
- HOA Fees:$0
- Mortgage Insurance:
PRICE HISTORY
| Date | Event | Price |
| 07/27/2023 | Pending | $1,700,000 |
| 04/23/2023 | Price Change | $1,700,000 (-10.53%) |
| 04/12/2023 | Listed | $2,050,000 |

Topfind Realty
REALTOR®
(844)-333-8033
Questions? Contact today.
Interested in buying or selling a home similar to 405 Opal Cove Way?
Seal Beach Similar Properties
Listing provided courtesy of Danielle Pace, Realty One Group United. Based on information from California Regional Multiple Listing Service, Inc. as of #Date#. This information is for your personal, non-commercial use and may not be used for any purpose other than to identify prospective properties you may be interested in purchasing. Display of MLS data is usually deemed reliable but is NOT guaranteed accurate by the MLS. Buyers are responsible for verifying the accuracy of all information and should investigate the data themselves or retain appropriate professionals. Information from sources other than the Listing Agent may have been included in the MLS data. Unless otherwise specified in writing, Broker/Agent has not and will not verify any information obtained from other sources. The Broker/Agent providing the information contained herein may or may not have been the Listing and/or Selling Agent.
