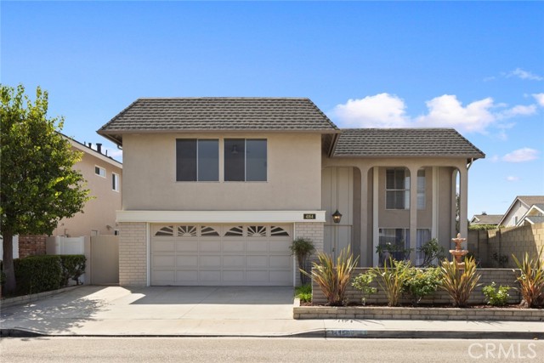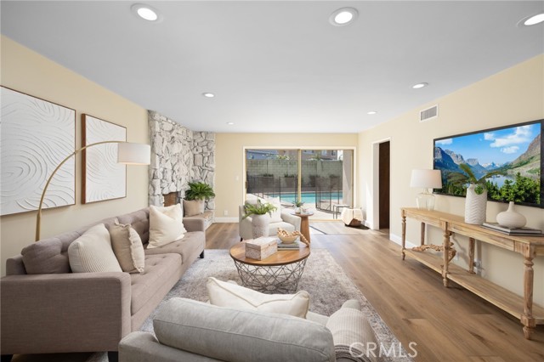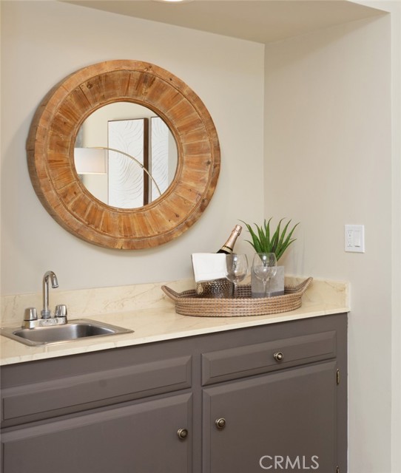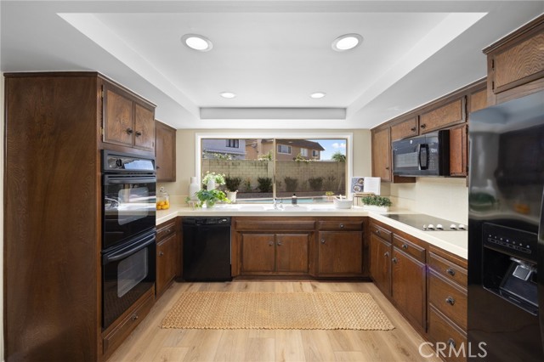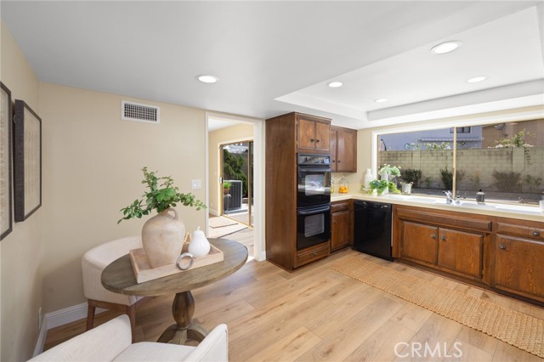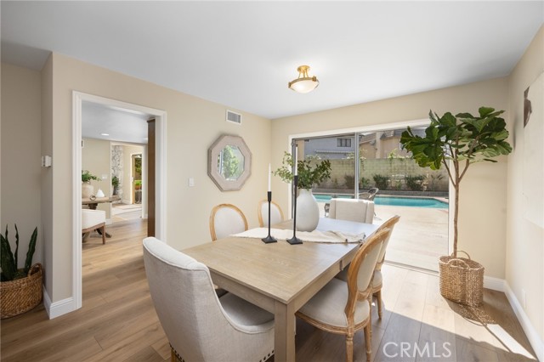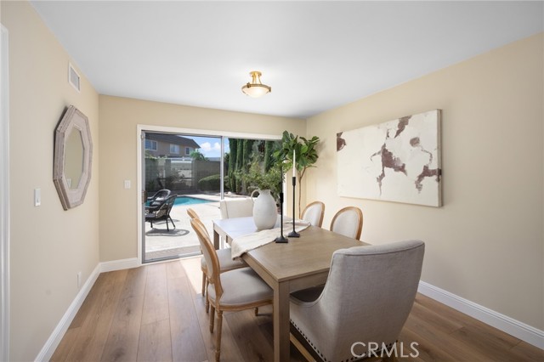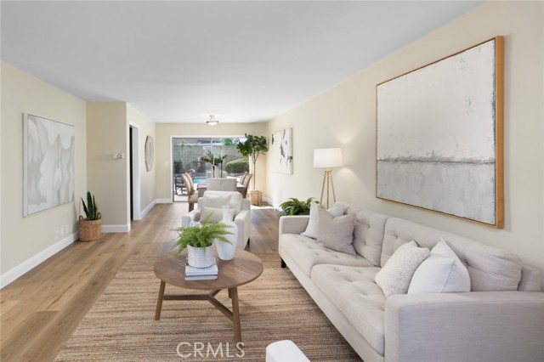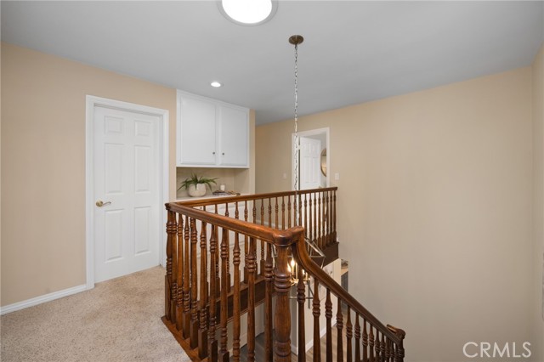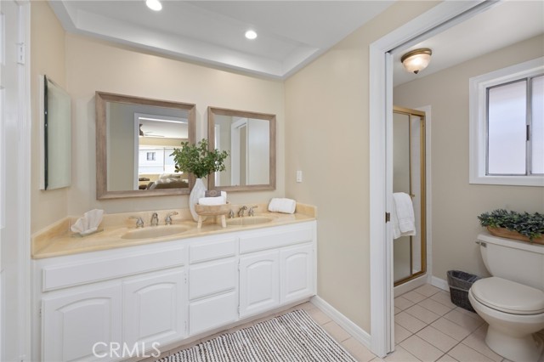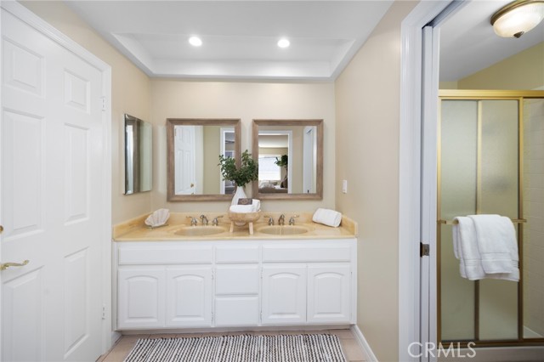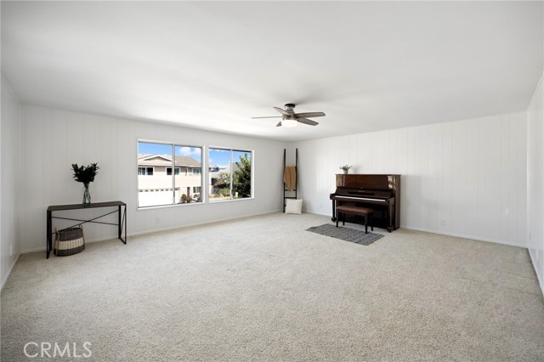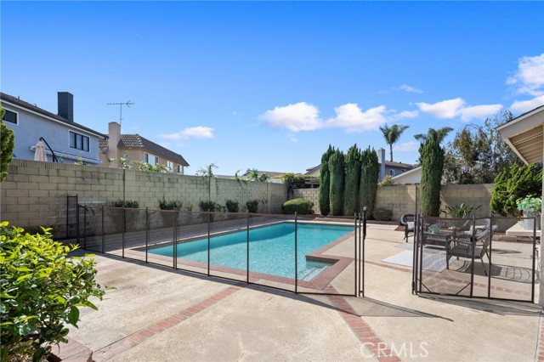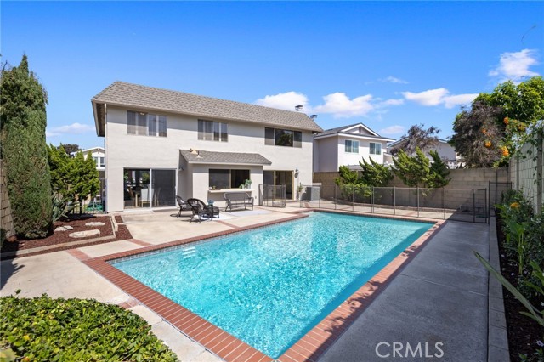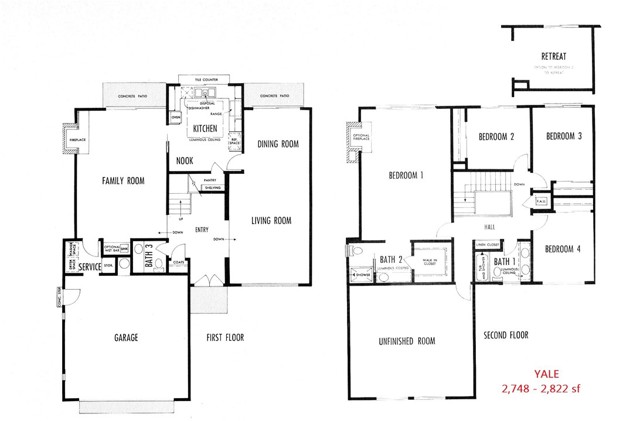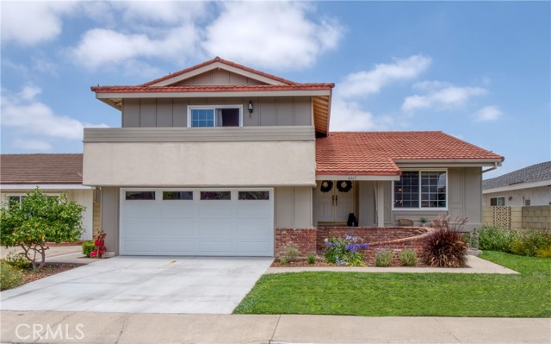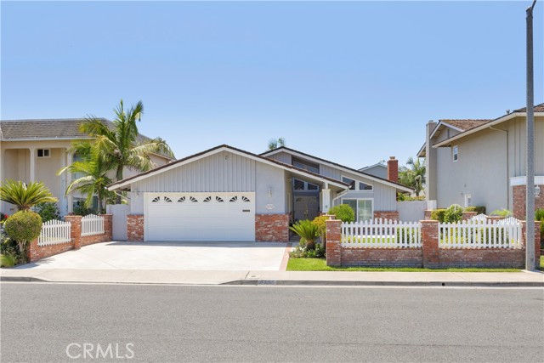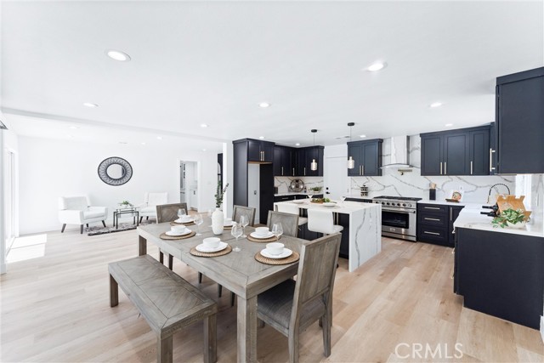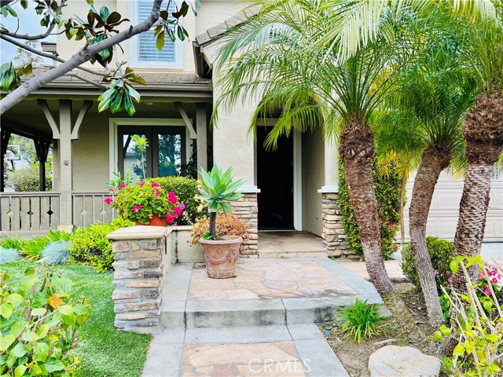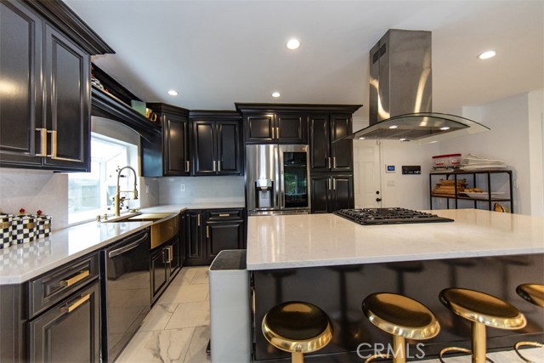4164 Birchwood Avenue
Seal Beach, CA 90740
Sold
4164 Birchwood Avenue
Seal Beach, CA 90740
Sold
Welcome to this immaculate 4-bedroom, 3-bath home located in the highly sought-after neighborhood of College Park East in Seal Beach. This spacious “Yale” floor plan offers 2,800 square feet of versatile living space and is highlighted by a freshly painted interior, smooth ceilings, recessed lighting, updated fixtures, and new exquisite luxury vinyl flooring throughout the lower level. The family room features a built-in wet bar and a captivating natural rock fireplace & hearth overlooking the spacious backyard with a shimmering swimming pool and full-sized security gate. Upstairs the Primary Suite offers an en suite retreat with a walk-in closet, dual sinks and separate shower room. Also upstairs are three bedrooms sharing a full bath with dual sinks, recessed lighting and newly installed "quiet" ventilation fan. A well-loved feature of this floor plan is the 400 square foot multi-purpose bonus room which can be optimized as a media room, in-home office, billiard &/or game room … the possibilities are endless to create the ideal room suited to your family’s needs. Additional highlights include air conditioning, new water heater, two-car garage, and ample street parking. This wonderful home is ideally situated within walking distance to local parks, the Seal Beach Tennis Center, and the Old Ranch Country Club. You’re also conveniently close to shopping, dining, and entertainment, with the beach just four miles away. Located in the top-rated Los Alamitos School District with easy access to the 405, 605, and 22 freeways ... this home truly has it all. Don’t miss the chance to make it yours!
PROPERTY INFORMATION
| MLS # | PW24181966 | Lot Size | 5,450 Sq. Ft. |
| HOA Fees | $0/Monthly | Property Type | Single Family Residence |
| Price | $ 1,527,000
Price Per SqFt: $ 545 |
DOM | 285 Days |
| Address | 4164 Birchwood Avenue | Type | Residential |
| City | Seal Beach | Sq.Ft. | 2,800 Sq. Ft. |
| Postal Code | 90740 | Garage | 2 |
| County | Orange | Year Built | 1971 |
| Bed / Bath | 4 / 1.5 | Parking | 2 |
| Built In | 1971 | Status | Closed |
| Sold Date | 2024-11-01 |
INTERIOR FEATURES
| Has Laundry | Yes |
| Laundry Information | Gas & Electric Dryer Hookup, Individual Room, Inside, Washer Hookup |
| Has Fireplace | Yes |
| Fireplace Information | Family Room, Gas |
| Has Appliances | Yes |
| Kitchen Appliances | Dishwasher, Double Oven, Electric Cooktop, Disposal, Gas Water Heater, Microwave, Refrigerator, Self Cleaning Oven, Vented Exhaust Fan, Water Heater, Water Line to Refrigerator |
| Kitchen Information | Tile Counters, Walk-In Pantry |
| Kitchen Area | In Kitchen, In Living Room |
| Has Heating | Yes |
| Heating Information | Forced Air |
| Room Information | All Bedrooms Up, Attic, Bonus Room, Entry, Family Room, Kitchen, Laundry, Living Room, Primary Suite, Separate Family Room, Walk-In Closet, Walk-In Pantry |
| Has Cooling | Yes |
| Cooling Information | Central Air |
| Flooring Information | Carpet, Tile, Vinyl |
| InteriorFeatures Information | Ceiling Fan(s), Laminate Counters, Pantry, Recessed Lighting, Tile Counters, Wet Bar |
| DoorFeatures | Double Door Entry |
| EntryLocation | Front of House |
| Entry Level | 1 |
| Has Spa | No |
| SpaDescription | None |
| WindowFeatures | Screens, Shutters |
| SecuritySafety | Carbon Monoxide Detector(s), Smoke Detector(s) |
| Bathroom Information | Bathtub, Shower, Shower in Tub, Closet in bathroom, Double sinks in bath(s), Double Sinks in Primary Bath, Exhaust fan(s), Laminate Counters, Privacy toilet door, Walk-in shower |
| Main Level Bedrooms | 0 |
| Main Level Bathrooms | 1 |
EXTERIOR FEATURES
| ExteriorFeatures | Rain Gutters |
| FoundationDetails | Slab |
| Roof | Composition |
| Has Pool | Yes |
| Pool | Private, Fenced, Filtered, Heated, In Ground |
| Has Patio | Yes |
| Patio | Concrete, Patio, Front Porch |
| Has Fence | Yes |
| Fencing | Block |
| Has Sprinklers | Yes |
WALKSCORE
MAP
MORTGAGE CALCULATOR
- Principal & Interest:
- Property Tax: $1,629
- Home Insurance:$119
- HOA Fees:$0
- Mortgage Insurance:
PRICE HISTORY
| Date | Event | Price |
| 11/01/2024 | Sold | $1,530,000 |
| 09/25/2024 | Listed | $1,527,000 |

Topfind Realty
REALTOR®
(844)-333-8033
Questions? Contact today.
Interested in buying or selling a home similar to 4164 Birchwood Avenue?
Listing provided courtesy of Debbie Theriault, First Team Real Estate. Based on information from California Regional Multiple Listing Service, Inc. as of #Date#. This information is for your personal, non-commercial use and may not be used for any purpose other than to identify prospective properties you may be interested in purchasing. Display of MLS data is usually deemed reliable but is NOT guaranteed accurate by the MLS. Buyers are responsible for verifying the accuracy of all information and should investigate the data themselves or retain appropriate professionals. Information from sources other than the Listing Agent may have been included in the MLS data. Unless otherwise specified in writing, Broker/Agent has not and will not verify any information obtained from other sources. The Broker/Agent providing the information contained herein may or may not have been the Listing and/or Selling Agent.
