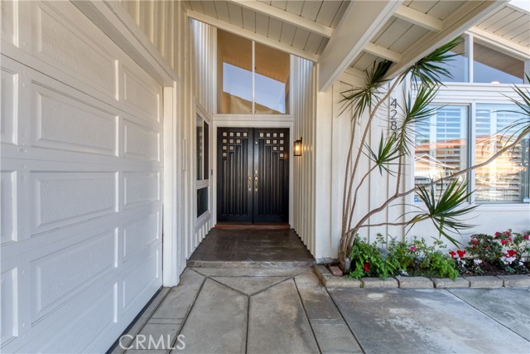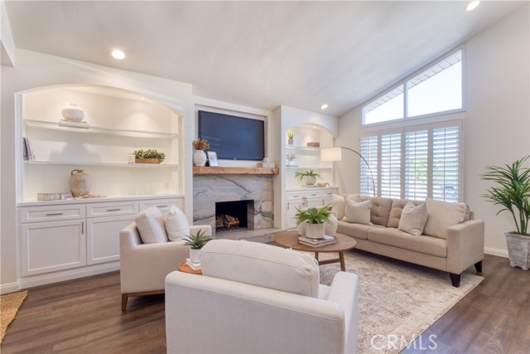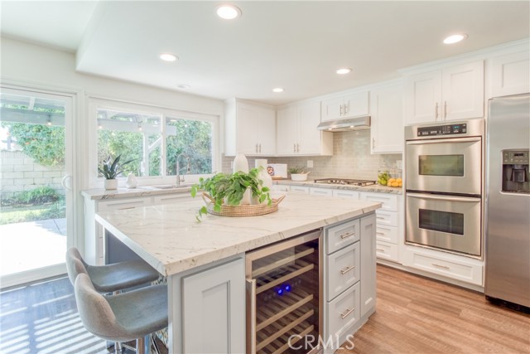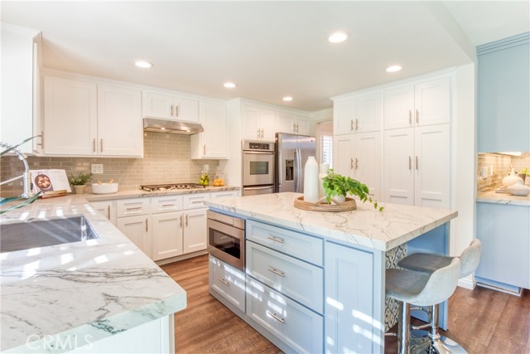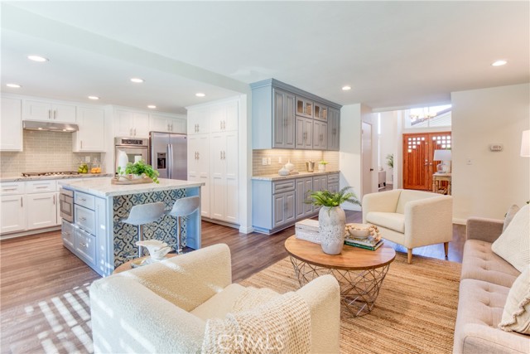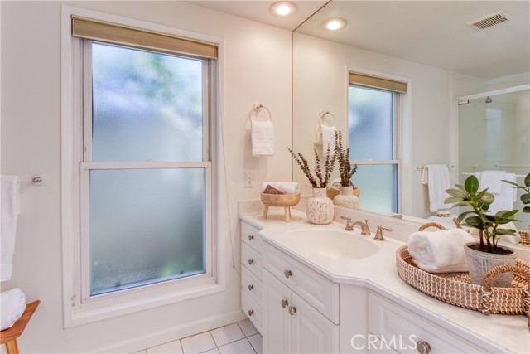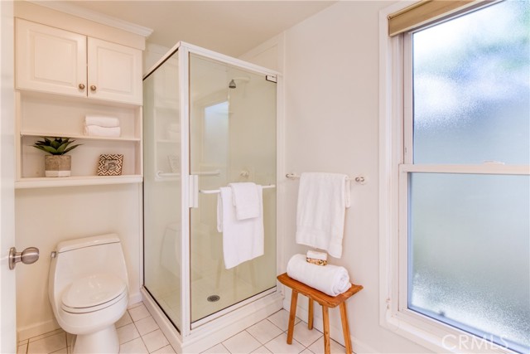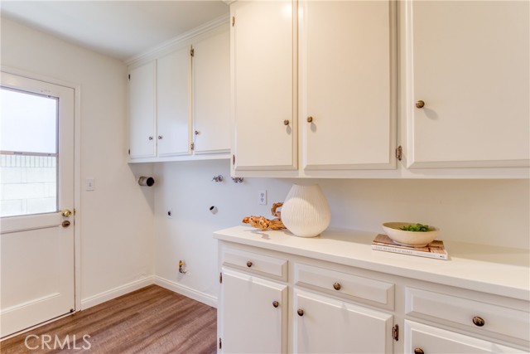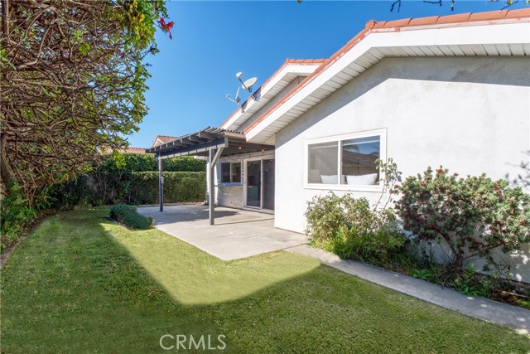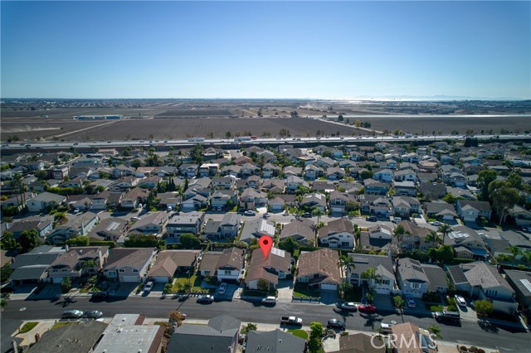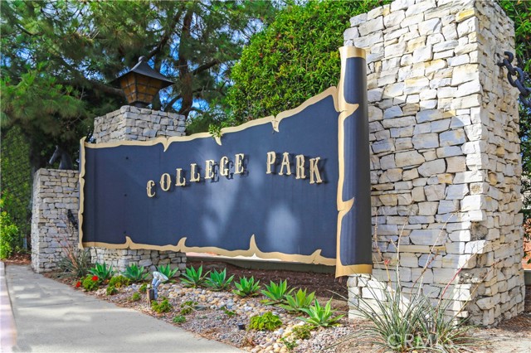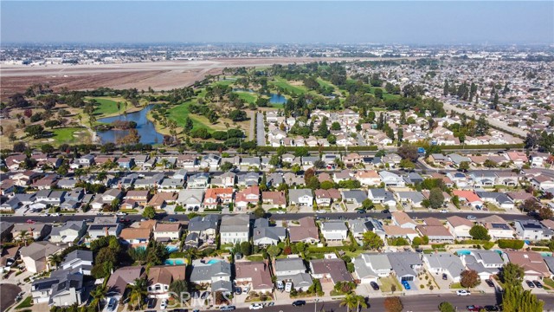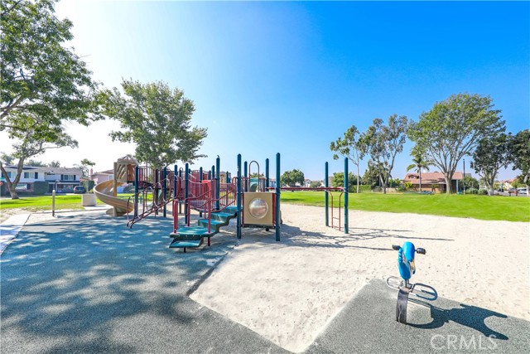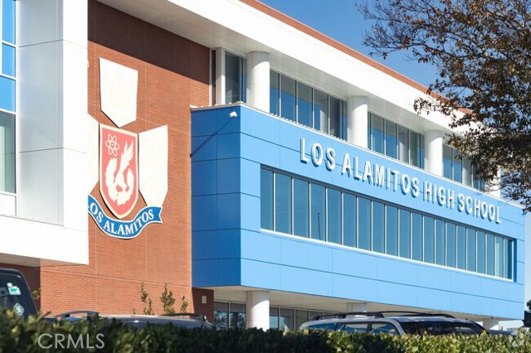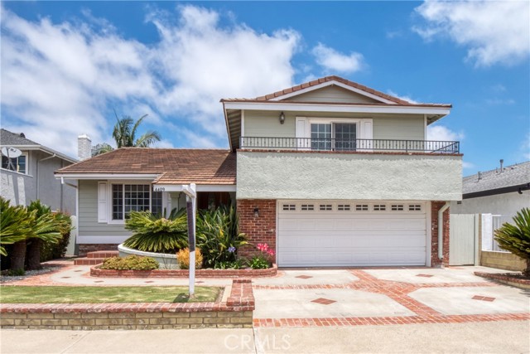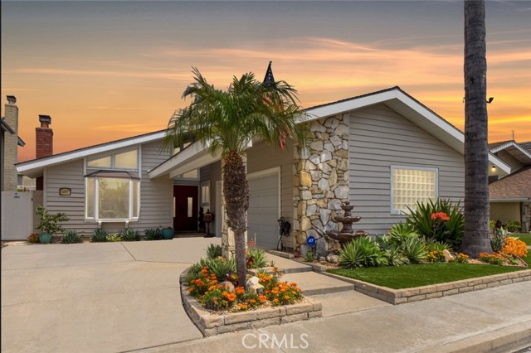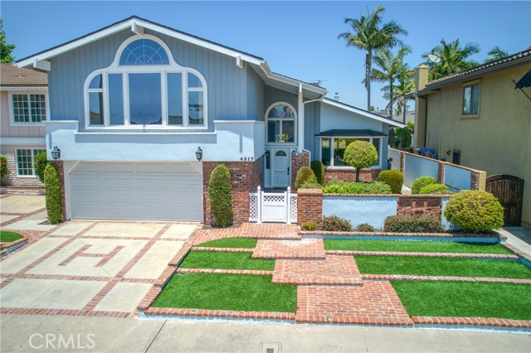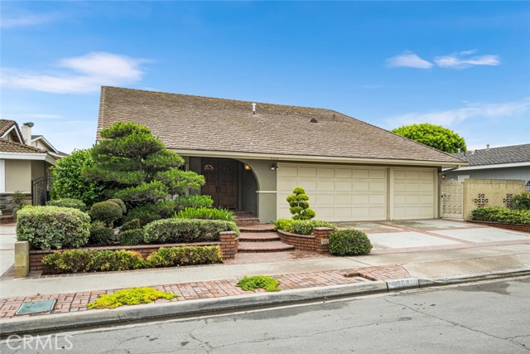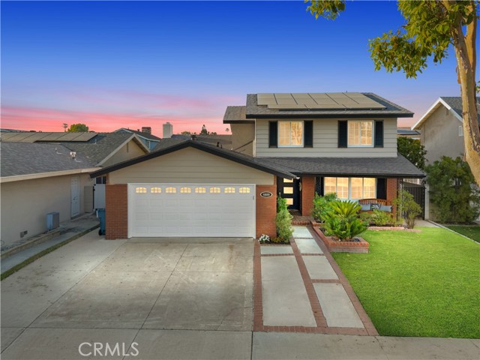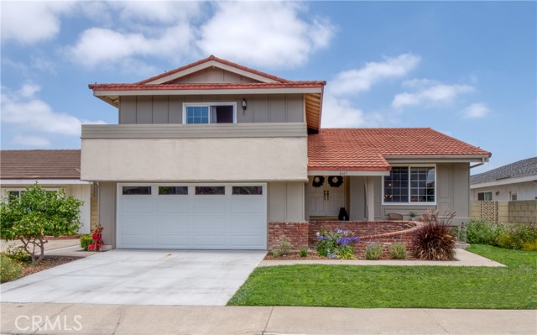4284 Dogwood
Seal Beach, CA 90740
An absolutely stunning single story “Princeton” model home in the prestigious area of College Park East. The impressive, vaulted ceiling in the living room and entry create a desirable open and spacious floor plan. The home is decorated in a monochromatic palette throughout that will surely match most any décor! The living room flooring has been uniquely modified and is on the same level with the dining room (no step down) and features an attractive granite fireplace & hearth with a natural wood mantel surrounded by custom built-in cabinetry and lighting, plantation shutters and an enticing array of natural light! Just beyond is the great room with a remodeled kitchen space that has been transformed to maximize its full potential & beauty. The kitchen is appointed with striking quartz countertops, custom backsplash, stainless steel appliances, including refrigerator, and center island with seating, storage, microwave and wine cooler, and is open to the family room. Both rooms enjoy a view of the relaxing backyard with a covered patio (and a wall mounted outdoor TV cabinet) . The great room boasts beautiful custom built-in storage cabinetry with quartz counter, attractive tile backsplash & under-counter lighting. Additional amenities include: smooth ceilings, fresh interior paint, dual pane windows, laminate wood flooring, central air, recessed lighting, inside laundry room & storage, brand new garage floor, solar and much more! Highly acclaimed Los Alamitos School District! Convenient to nearby parks, Old Ranch Country Club, Seal Beach Tennis & Pickleball Center, shopping centers at Old Ranch Town Center & Shops at Rossmoor, and nearby access to the 405/22 & 605 freeways.
PROPERTY INFORMATION
| MLS # | PW24231087 | Lot Size | 5,148 Sq. Ft. |
| HOA Fees | $0/Monthly | Property Type | Single Family Residence |
| Price | $ 1,430,000
Price Per SqFt: $ 747 |
DOM | 235 Days |
| Address | 4284 Dogwood | Type | Residential |
| City | Seal Beach | Sq.Ft. | 1,914 Sq. Ft. |
| Postal Code | 90740 | Garage | 2 |
| County | Orange | Year Built | 1971 |
| Bed / Bath | 4 / 1 | Parking | 2 |
| Built In | 1971 | Status | Active |
INTERIOR FEATURES
| Has Laundry | Yes |
| Laundry Information | Gas & Electric Dryer Hookup, Gas Dryer Hookup, Inside, Washer Hookup |
| Has Fireplace | Yes |
| Fireplace Information | Living Room, Electric, Raised Hearth |
| Has Appliances | Yes |
| Kitchen Appliances | Convection Oven, Dishwasher, Double Oven, Disposal, Gas Range, Gas Cooktop, Gas Water Heater, Microwave, Range Hood, Refrigerator, Water Heater, Water Line to Refrigerator |
| Kitchen Information | Kitchen Island, Kitchen Open to Family Room, Quartz Counters, Remodeled Kitchen, Self-closing drawers |
| Kitchen Area | Breakfast Counter / Bar, Dining Room, In Kitchen |
| Has Heating | Yes |
| Heating Information | Fireplace(s), Forced Air, Solar |
| Room Information | Entry, Great Room, Kitchen, Laundry, Living Room, Main Floor Primary Bedroom, Primary Bathroom, Primary Suite, Walk-In Closet |
| Has Cooling | Yes |
| Cooling Information | Central Air |
| Flooring Information | Laminate, Tile |
| InteriorFeatures Information | Built-in Features, Cathedral Ceiling(s), Ceiling Fan(s), Open Floorplan, Pantry, Quartz Counters, Recessed Lighting |
| DoorFeatures | Double Door Entry, Sliding Doors |
| EntryLocation | 1 |
| Entry Level | 1 |
| Has Spa | No |
| SpaDescription | None |
| WindowFeatures | Blinds, Double Pane Windows, Plantation Shutters |
| SecuritySafety | Carbon Monoxide Detector(s), Smoke Detector(s) |
| Bathroom Information | Bathtub, Shower, Shower in Tub, Double sinks in bath(s), Exhaust fan(s), Upgraded |
| Main Level Bedrooms | 4 |
| Main Level Bathrooms | 2 |
EXTERIOR FEATURES
| FoundationDetails | Slab |
| Has Pool | No |
| Pool | None |
| Has Patio | Yes |
| Patio | Concrete, Covered, Patio, Front Porch, Slab |
| Has Fence | Yes |
| Fencing | Block |
| Has Sprinklers | Yes |
WALKSCORE
MAP
MORTGAGE CALCULATOR
- Principal & Interest:
- Property Tax: $1,525
- Home Insurance:$119
- HOA Fees:$0
- Mortgage Insurance:
PRICE HISTORY
| Date | Event | Price |
| 11/13/2024 | Listed | $1,430,000 |

Topfind Realty
REALTOR®
(844)-333-8033
Questions? Contact today.
Use a Topfind agent and receive a cash rebate of up to $14,300
Listing provided courtesy of Carolyn Theriault, First Team Real Estate. Based on information from California Regional Multiple Listing Service, Inc. as of #Date#. This information is for your personal, non-commercial use and may not be used for any purpose other than to identify prospective properties you may be interested in purchasing. Display of MLS data is usually deemed reliable but is NOT guaranteed accurate by the MLS. Buyers are responsible for verifying the accuracy of all information and should investigate the data themselves or retain appropriate professionals. Information from sources other than the Listing Agent may have been included in the MLS data. Unless otherwise specified in writing, Broker/Agent has not and will not verify any information obtained from other sources. The Broker/Agent providing the information contained herein may or may not have been the Listing and/or Selling Agent.

