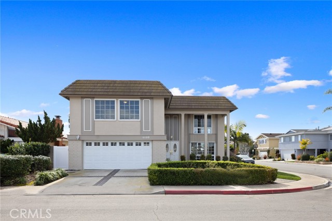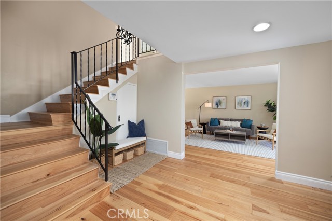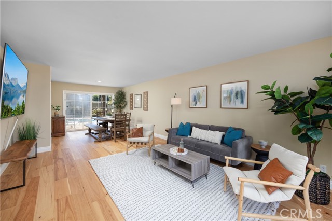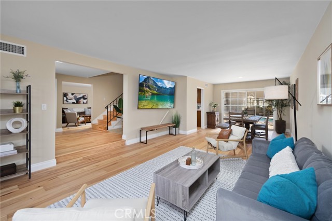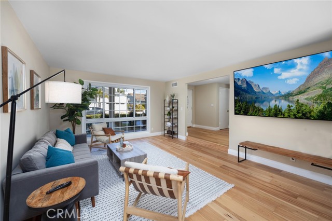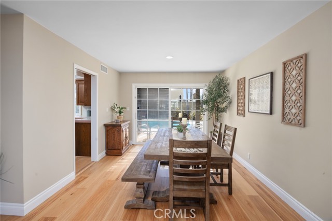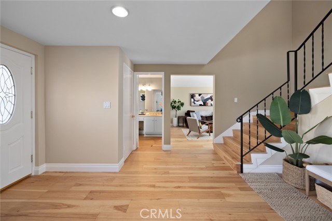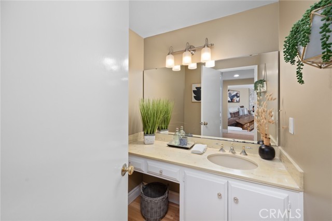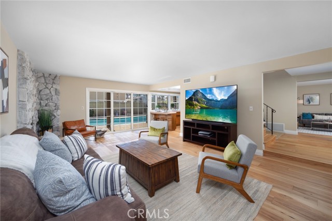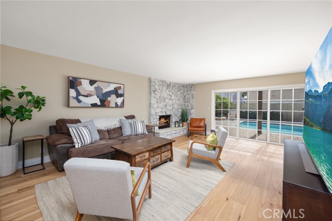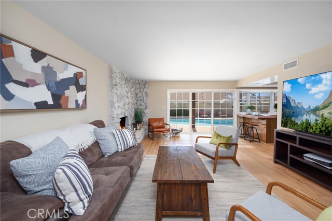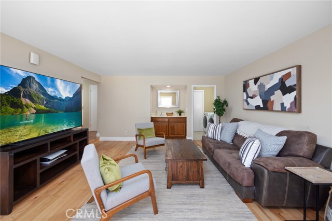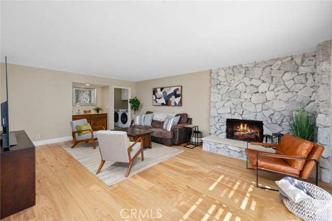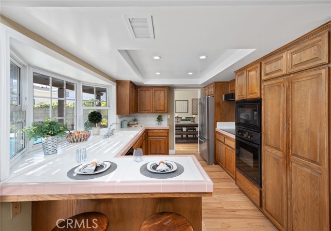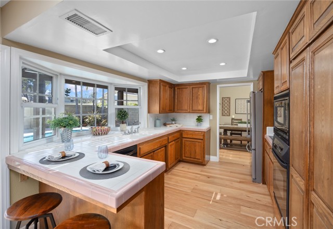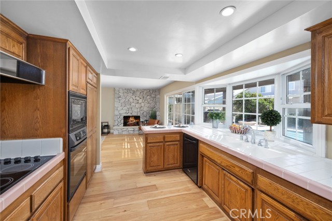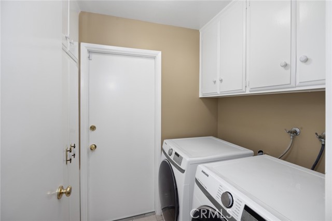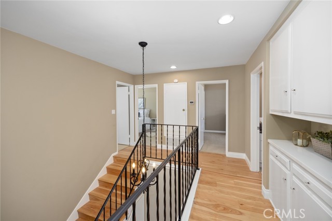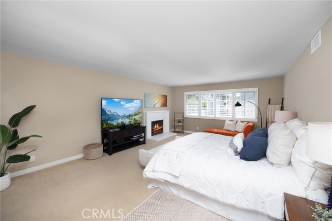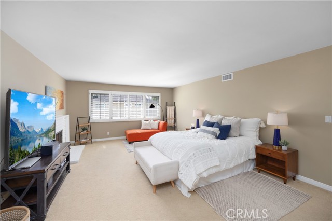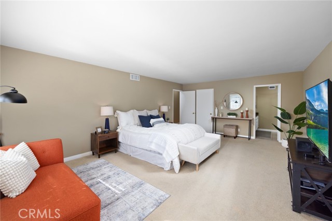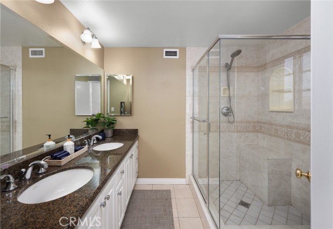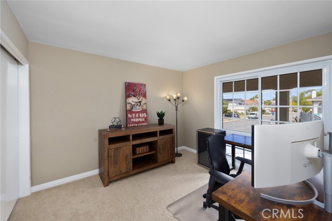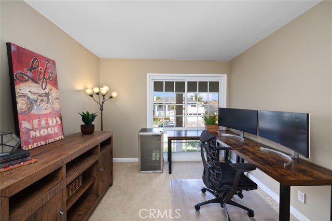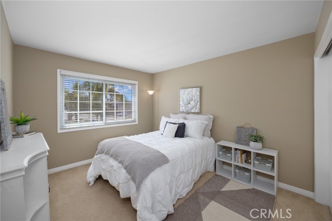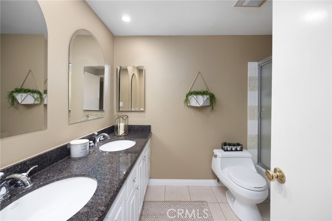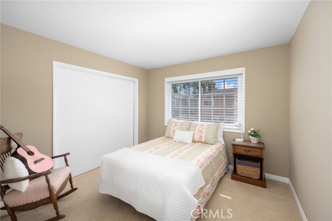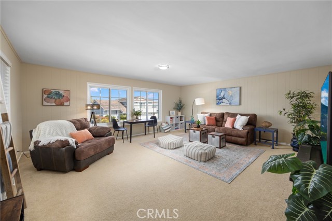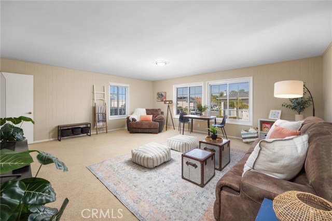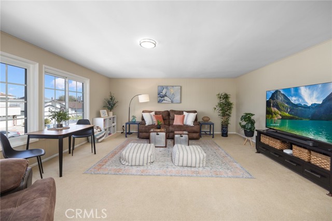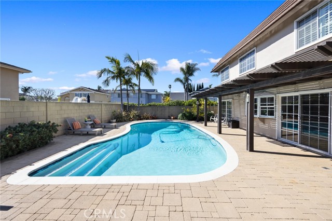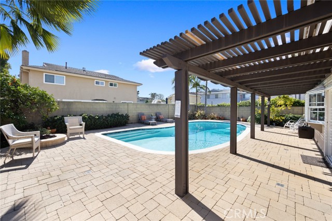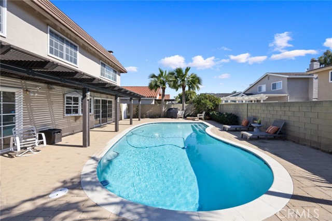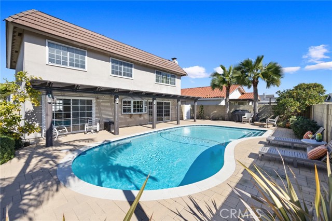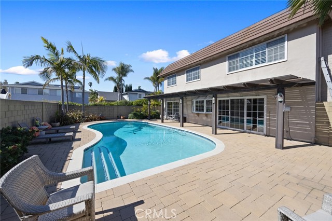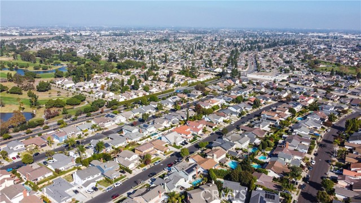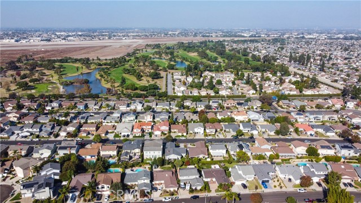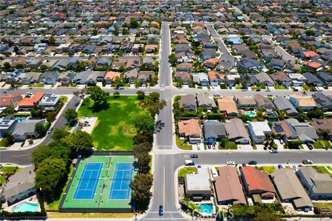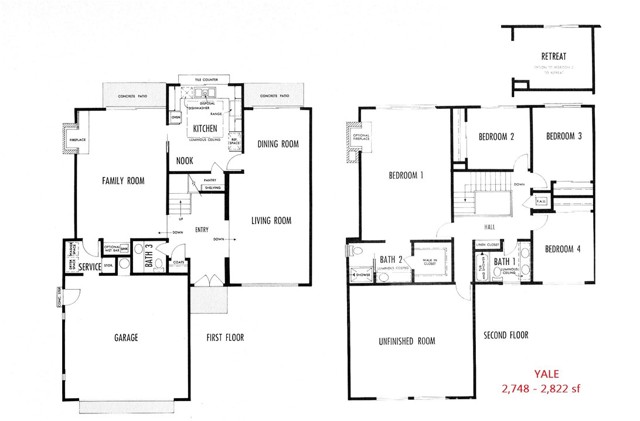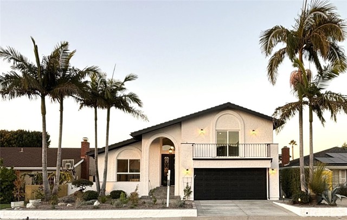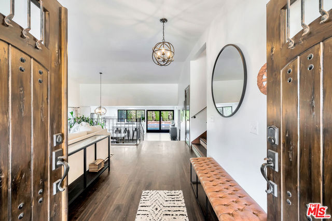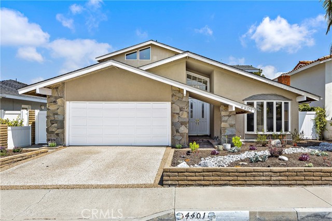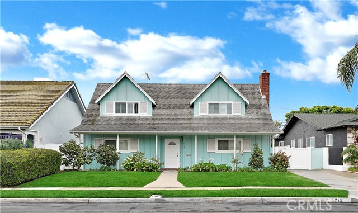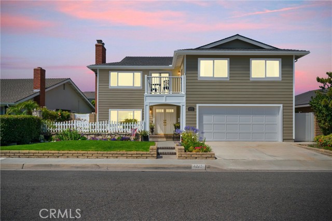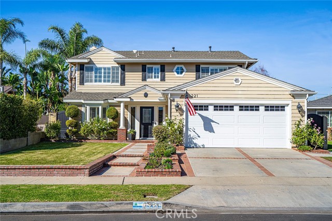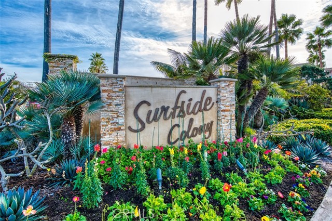4400 Dogwood
Seal Beach, CA 90740
Sold
Looking for the ultimate in living & entertaining? This may very well be the perfect home for you! This beautifully appointed home is highlighted by smooth ceilings, fresh interior paint & Exquisite hickory wood flooring throughout the lower level, stairs and upstairs landing. The main level seamlessly connects the living and dining areas to the kitchen, creating an ideal space for hosting family and guests. The great room features a built-in wet bar and a captivating natural rock fireplace + hearth overlooking the spacious backyard with a recently replastered shimmering pool refurbished by Alan Smith pools (2017) and outfitted with new pool equipment and a fire pit. Upstairs the Primary Suite offers a soothing retreat with a fireplace providing a simple way to relax after a long day, as well as a walk-in closet and remodeled bath with dual sinks and oversized shower + bench seating. Also upstairs are three secondary bedrooms sharing an updated full bath with dual sinks and granite countertop. A well-loved feature of this floor plan is its 400 SF multi-purpose bonus room which can be optimized as a media room, in-home office, billiard &/or game room … possibilities are endless to create the ideal room suited to your family’s needs. Additional amenities include newer central air conditioning & ducting, FAU, dual pane windows, three exterior security cameras, and an oversized corner lot consisting of 6,000 sf situated in a prime interior tract location. Conveniently located near parks, shopping, Old Ranch Country Club, Golf, Tennis & Pickleball and easy access to the 405, 605 & 22 freeways. This property is located within the highly acclaimed Los Alamitos School District.
PROPERTY INFORMATION
| MLS # | PW24029383 | Lot Size | 6,000 Sq. Ft. |
| HOA Fees | $0/Monthly | Property Type | Single Family Residence |
| Price | $ 1,575,000
Price Per SqFt: $ 557 |
DOM | 506 Days |
| Address | 4400 Dogwood | Type | Residential |
| City | Seal Beach | Sq.Ft. | 2,830 Sq. Ft. |
| Postal Code | 90740 | Garage | 2 |
| County | Orange | Year Built | 1968 |
| Bed / Bath | 4 / 1.5 | Parking | 2 |
| Built In | 1968 | Status | Closed |
| Sold Date | 2024-04-02 |
INTERIOR FEATURES
| Has Laundry | Yes |
| Laundry Information | Gas & Electric Dryer Hookup, Gas Dryer Hookup, Individual Room, Inside, Washer Hookup |
| Has Fireplace | Yes |
| Fireplace Information | Family Room, Gas, Gas Starter, Wood Burning, Fire Pit, Masonry, Raised Hearth |
| Has Appliances | Yes |
| Kitchen Appliances | Dishwasher, Electric Range, Disposal, Gas Oven, Gas Water Heater, Range Hood, Refrigerator, Water Heater |
| Kitchen Information | Granite Counters, Kitchen Open to Family Room |
| Kitchen Area | Breakfast Counter / Bar, In Family Room, Dining Room |
| Has Heating | Yes |
| Heating Information | Fireplace(s), Forced Air |
| Room Information | Bonus Room, Entry, Family Room, Foyer, Kitchen, Laundry, Living Room, Primary Bathroom, Primary Suite, Separate Family Room, Walk-In Closet |
| Has Cooling | Yes |
| Cooling Information | Central Air |
| Flooring Information | Carpet, Vinyl |
| InteriorFeatures Information | Ceiling Fan(s), Granite Counters, Open Floorplan, Pantry, Recessed Lighting, Tile Counters, Wet Bar |
| DoorFeatures | Double Door Entry, Sliding Doors |
| EntryLocation | Ground level |
| Entry Level | 1 |
| Has Spa | No |
| SpaDescription | None |
| WindowFeatures | Bay Window(s), Blinds, Double Pane Windows, French/Mullioned, Plantation Shutters, Screens |
| SecuritySafety | Carbon Monoxide Detector(s), Smoke Detector(s) |
| Bathroom Information | Bathtub, Shower, Shower in Tub, Double sinks in bath(s), Double Sinks in Primary Bath, Exhaust fan(s), Granite Counters, Upgraded |
| Main Level Bedrooms | 0 |
| Main Level Bathrooms | 1 |
EXTERIOR FEATURES
| FoundationDetails | Slab |
| Roof | Flat, Mansard, Rolled/Hot Mop |
| Has Pool | Yes |
| Pool | Private, Filtered, Gunite, In Ground |
| Has Patio | Yes |
| Patio | Covered, Patio, Front Porch |
| Has Fence | Yes |
| Fencing | Block, Good Condition |
| Has Sprinklers | Yes |
WALKSCORE
MAP
MORTGAGE CALCULATOR
- Principal & Interest:
- Property Tax: $1,680
- Home Insurance:$119
- HOA Fees:$0
- Mortgage Insurance:
PRICE HISTORY
| Date | Event | Price |
| 02/16/2024 | Listed | $1,575,000 |

Topfind Realty
REALTOR®
(844)-333-8033
Questions? Contact today.
Interested in buying or selling a home similar to 4400 Dogwood?
Listing provided courtesy of Carolyn Theriault, First Team Real Estate. Based on information from California Regional Multiple Listing Service, Inc. as of #Date#. This information is for your personal, non-commercial use and may not be used for any purpose other than to identify prospective properties you may be interested in purchasing. Display of MLS data is usually deemed reliable but is NOT guaranteed accurate by the MLS. Buyers are responsible for verifying the accuracy of all information and should investigate the data themselves or retain appropriate professionals. Information from sources other than the Listing Agent may have been included in the MLS data. Unless otherwise specified in writing, Broker/Agent has not and will not verify any information obtained from other sources. The Broker/Agent providing the information contained herein may or may not have been the Listing and/or Selling Agent.
