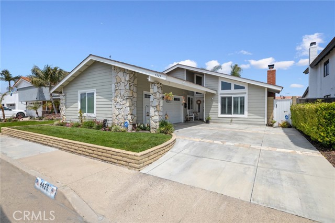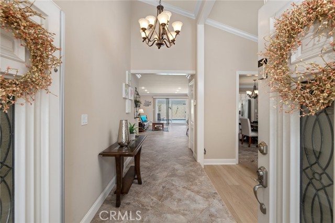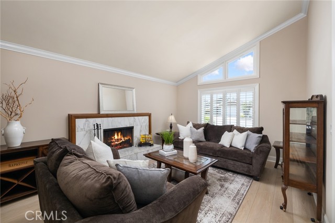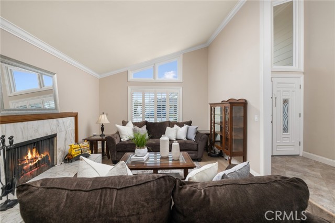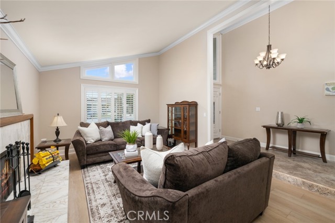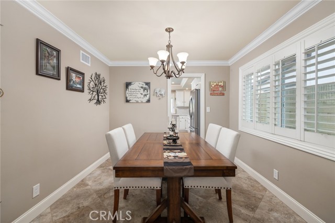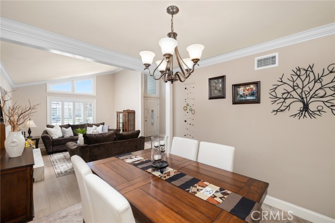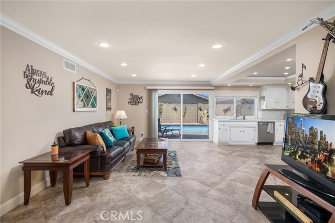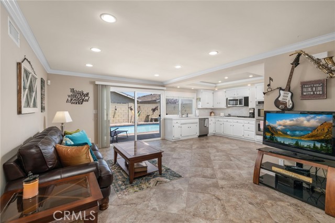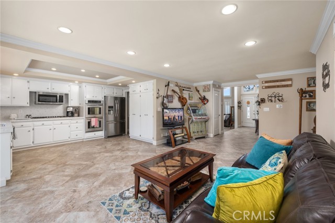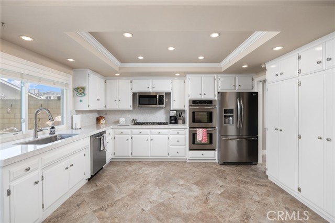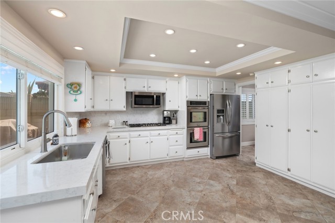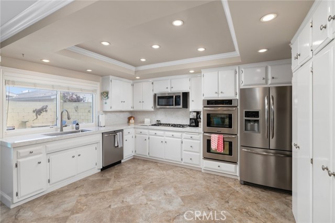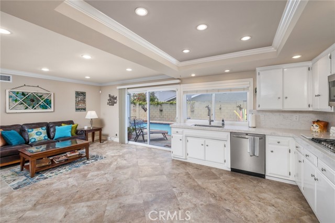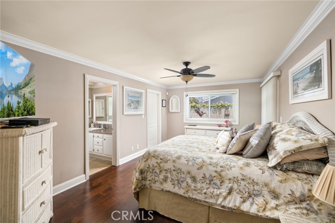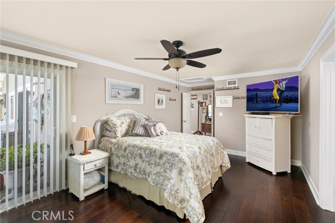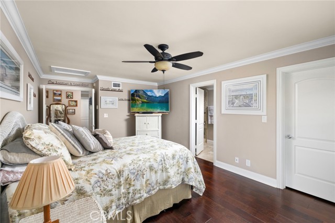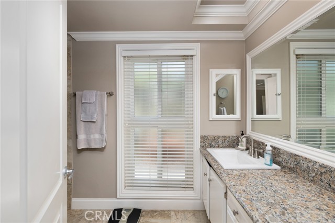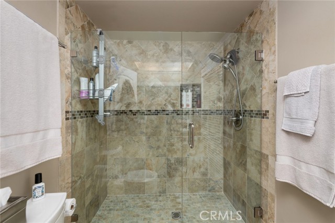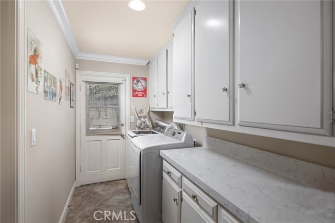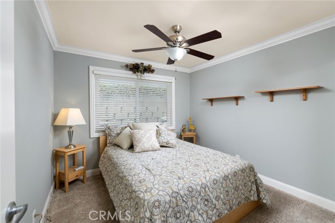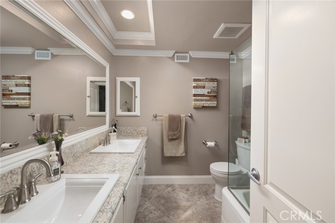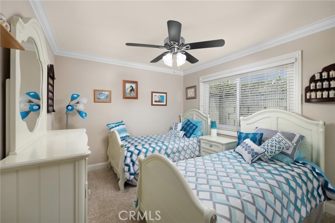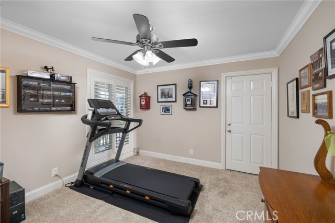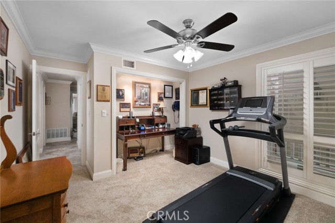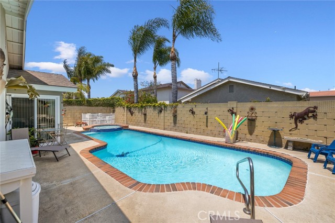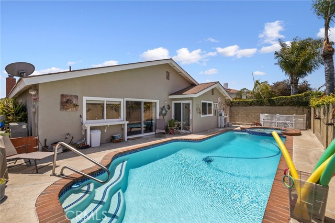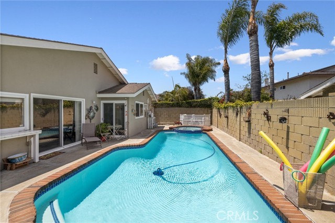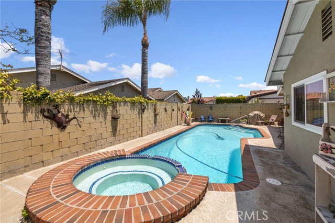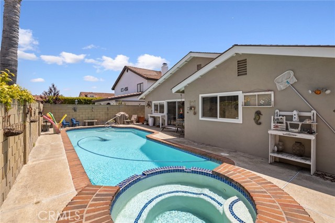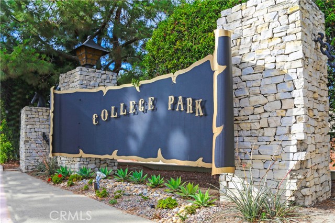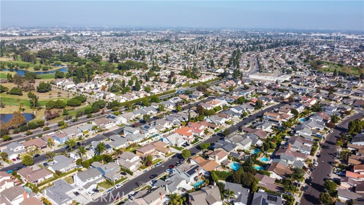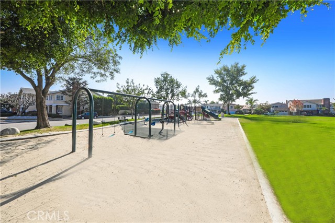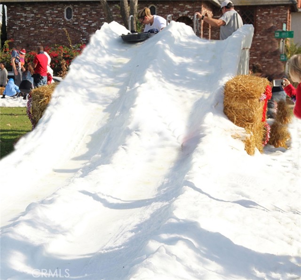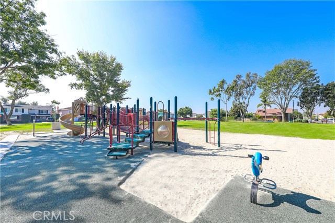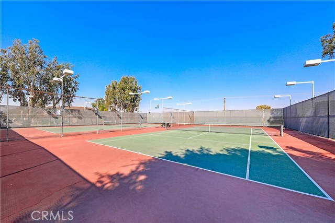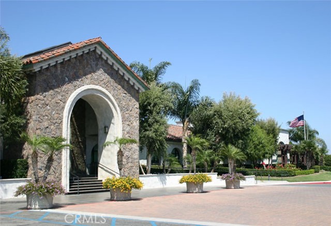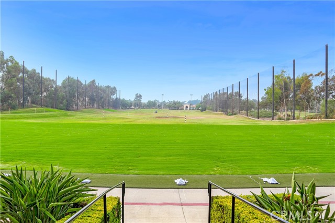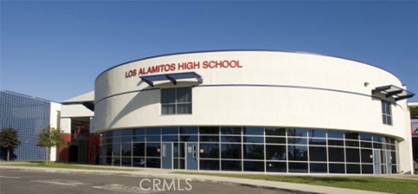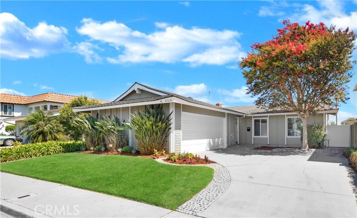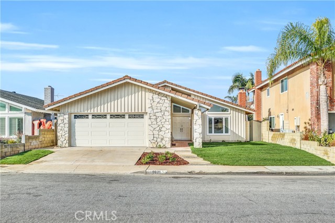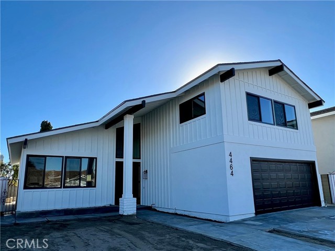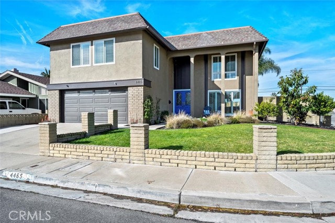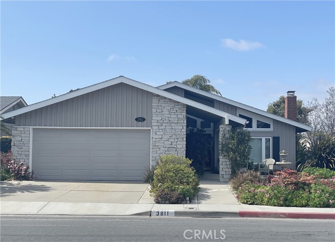4425 Elder
Seal Beach, CA 90740
Sold
It’s love at first sight! From the moment you arrive you’ll be charmed by this delightful ranch style home. Adorned with attractive wood-siding and a new driveway - accented with ribbons of natural stone – this lovely home is situated in a PRIME interior tract location! Known as the “Princeton” floor plan, it is one of the larger single-story four bedroom homes in College Park East. The vaulted ceiling in the living room lends a dramatic flair to the highly desirable open floor plan, which in this home is complemented by new simulated wood flooring, plantation shutters, a marble fireplace & hearth, and an array of natural light. Subtle, warm earth tones enhance the beautiful tile entry leading into the great room which combines a casual family living space and an updated “white” kitchen appointed with quartz countertops & backsplash, stainless steel appliances - including double ovens & convection cooking, gas cook top, microwave, refrigerator, dishwasher and pantry… all this with a view overlooking the backyard with it’s sparkling pool & spa. The primary suite boasts a remodeled bath w/an oversized shower and walk-in closet & sliding doors leading to the backyard. This lovely 4-bedroom home is currently being used as a 3-bedroom and an in-home office. Additional amenities include: recessed lighting, dual pane windows & doors, smooth ceilings, attractive crown & base moldings, updated bathrooms, indoor laundry room & storage, copper plumbing, new heat & AC (2023), new water heater (2022), new pool pump, filter & bead blasted (2019), handsome double-door entry w/retractable screen doors and more. Highly acclaimed Los Alamitos School District!
PROPERTY INFORMATION
| MLS # | PW23083178 | Lot Size | 5,200 Sq. Ft. |
| HOA Fees | $0/Monthly | Property Type | Single Family Residence |
| Price | $ 1,315,000
Price Per SqFt: $ 687 |
DOM | 786 Days |
| Address | 4425 Elder | Type | Residential |
| City | Seal Beach | Sq.Ft. | 1,914 Sq. Ft. |
| Postal Code | 90740 | Garage | 2 |
| County | Orange | Year Built | 1968 |
| Bed / Bath | 4 / 1 | Parking | 2 |
| Built In | 1968 | Status | Closed |
| Sold Date | 2023-06-30 |
INTERIOR FEATURES
| Has Laundry | Yes |
| Laundry Information | Gas Dryer Hookup, Inside, Washer Hookup |
| Has Fireplace | Yes |
| Fireplace Information | Living Room, Gas Starter, Wood Burning, Raised Hearth |
| Has Appliances | Yes |
| Kitchen Appliances | Built-In Range, Convection Oven, Dishwasher, Double Oven, Disposal, Gas Range, Gas Water Heater, Microwave, Refrigerator, Self Cleaning Oven, Water Heater, Water Line to Refrigerator |
| Kitchen Information | Kitchen Open to Family Room, Quartz Counters, Remodeled Kitchen |
| Kitchen Area | Dining Room |
| Has Heating | Yes |
| Heating Information | Fireplace(s), Forced Air |
| Room Information | Entry, Family Room, Formal Entry, Kitchen, Laundry, Living Room, Main Floor Master Bedroom, Master Bathroom, Master Suite, Separate Family Room, Walk-In Closet |
| Has Cooling | Yes |
| Cooling Information | Central Air, SEER Rated 13-15 |
| Flooring Information | Carpet, Laminate, Tile, Wood |
| InteriorFeatures Information | Cathedral Ceiling(s), Ceiling Fan(s), Copper Plumbing Full, Crown Molding, Granite Counters, Open Floorplan, Pantry, Quartz Counters, Recessed Lighting |
| DoorFeatures | Double Door Entry, Mirror Closet Door(s) |
| EntryLocation | 0 |
| Entry Level | 0 |
| Has Spa | Yes |
| SpaDescription | Private, Gunite, Heated, In Ground |
| WindowFeatures | Blinds, Double Pane Windows, Plantation Shutters, Screens |
| SecuritySafety | Carbon Monoxide Detector(s), Smoke Detector(s) |
| Bathroom Information | Bathtub, Shower, Shower in Tub, Double sinks in bath(s), Exhaust fan(s), Granite Counters, Remodeled, Upgraded |
| Main Level Bedrooms | 4 |
| Main Level Bathrooms | 4 |
EXTERIOR FEATURES
| ExteriorFeatures | Rain Gutters |
| FoundationDetails | Slab |
| Roof | Composition |
| Has Pool | Yes |
| Pool | Private, Filtered, Gunite, Heated, Gas Heat, In Ground |
| Has Patio | Yes |
| Patio | Concrete, Patio Open, Front Porch |
| Has Fence | Yes |
| Fencing | Block |
| Has Sprinklers | Yes |
WALKSCORE
MAP
MORTGAGE CALCULATOR
- Principal & Interest:
- Property Tax: $1,403
- Home Insurance:$119
- HOA Fees:$0
- Mortgage Insurance:
PRICE HISTORY
| Date | Event | Price |
| 06/30/2023 | Sold | $1,360,000 |
| 05/28/2023 | Pending | $1,315,000 |
| 05/14/2023 | Listed | $1,315,000 |

Topfind Realty
REALTOR®
(844)-333-8033
Questions? Contact today.
Interested in buying or selling a home similar to 4425 Elder?
Listing provided courtesy of Carolyn Theriault, First Team Real Estate. Based on information from California Regional Multiple Listing Service, Inc. as of #Date#. This information is for your personal, non-commercial use and may not be used for any purpose other than to identify prospective properties you may be interested in purchasing. Display of MLS data is usually deemed reliable but is NOT guaranteed accurate by the MLS. Buyers are responsible for verifying the accuracy of all information and should investigate the data themselves or retain appropriate professionals. Information from sources other than the Listing Agent may have been included in the MLS data. Unless otherwise specified in writing, Broker/Agent has not and will not verify any information obtained from other sources. The Broker/Agent providing the information contained herein may or may not have been the Listing and/or Selling Agent.
