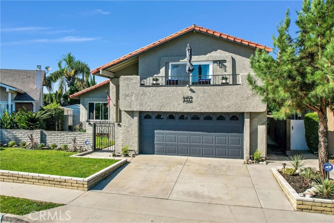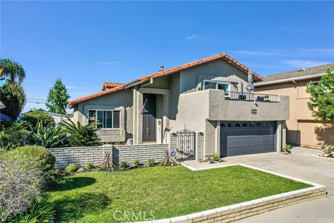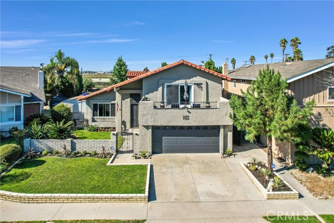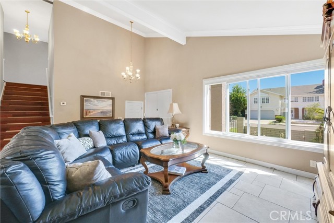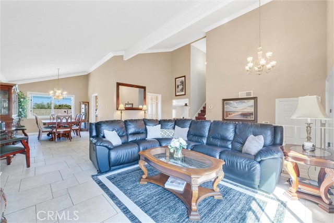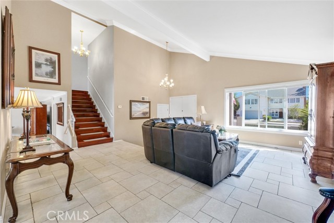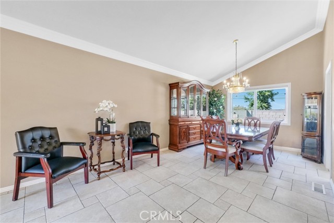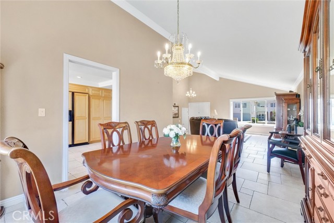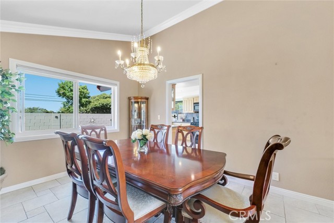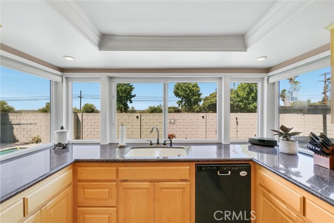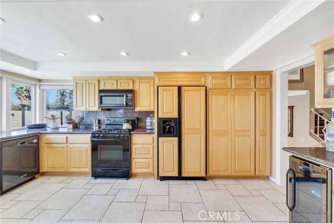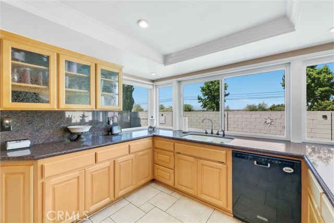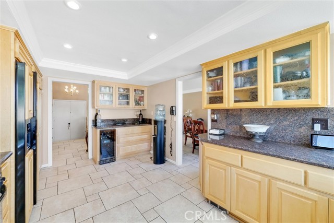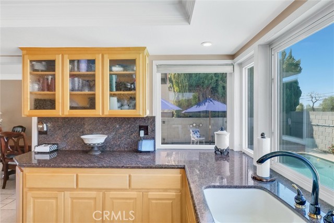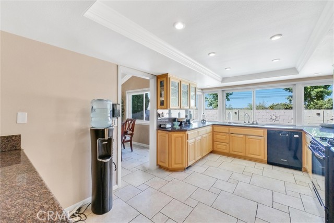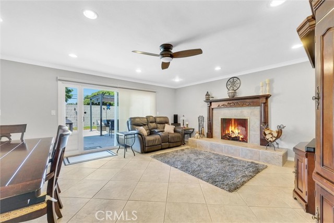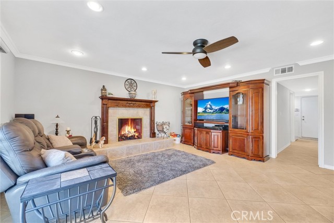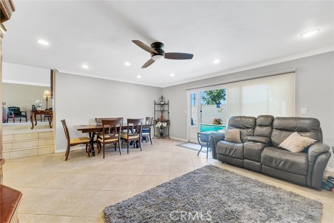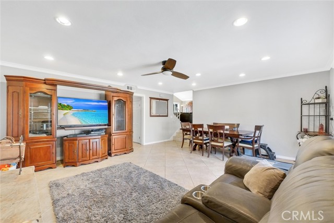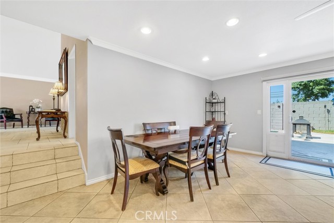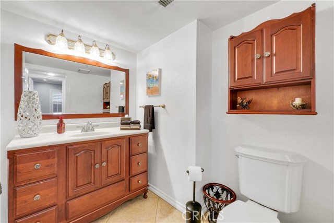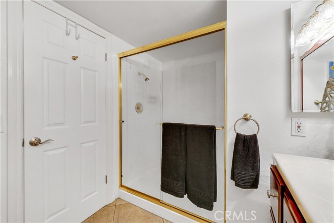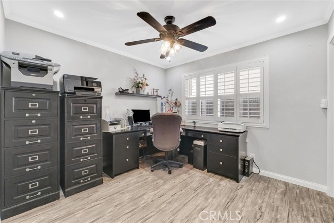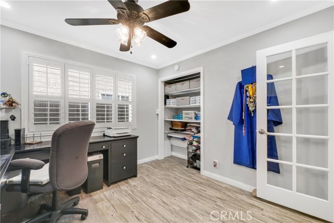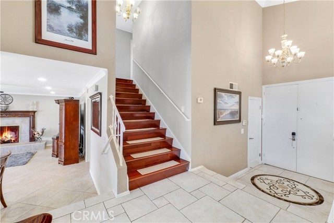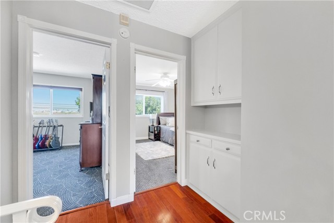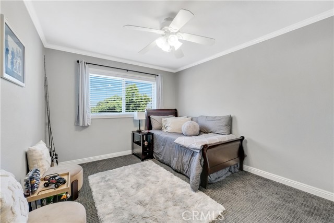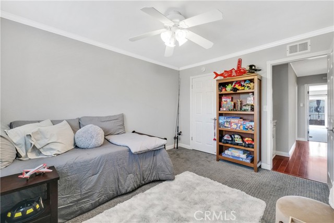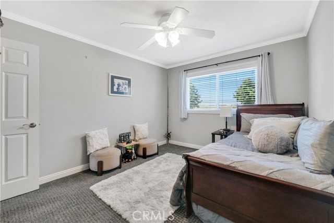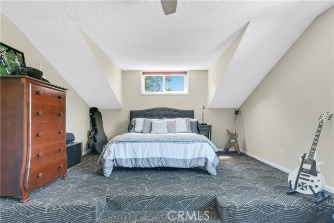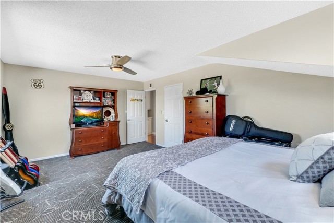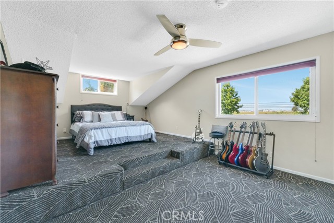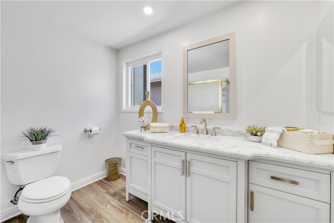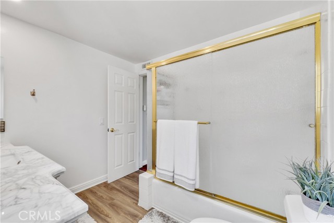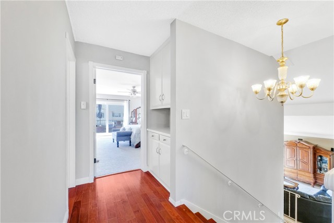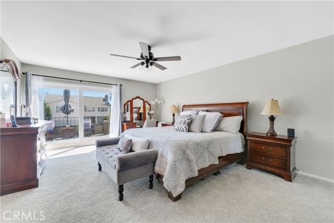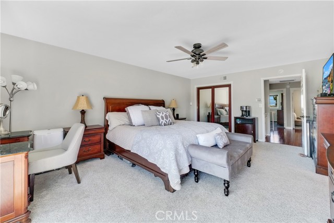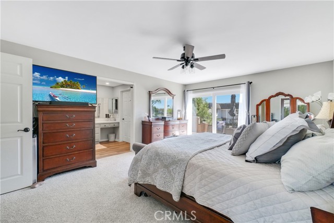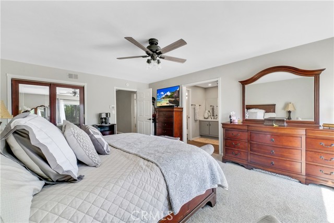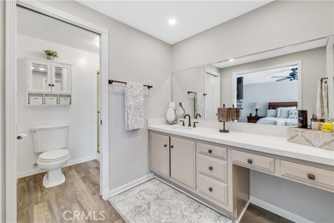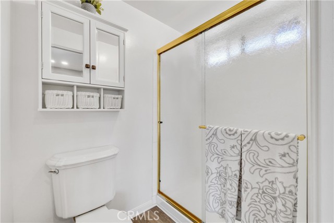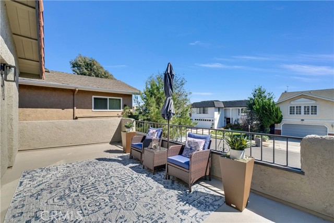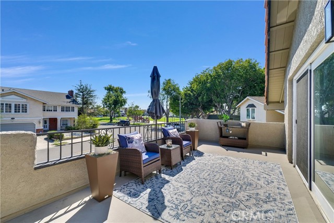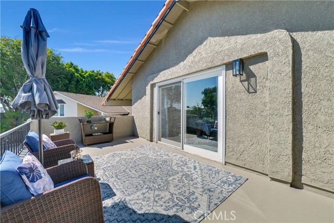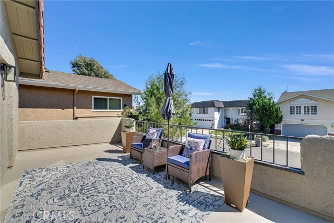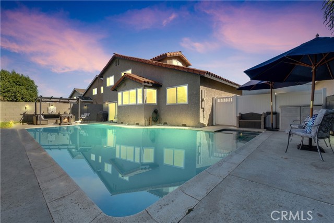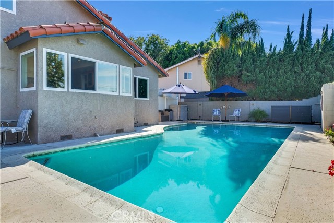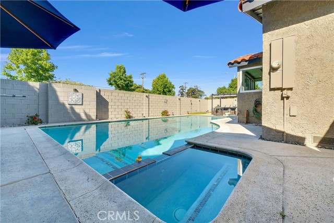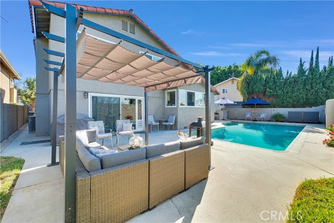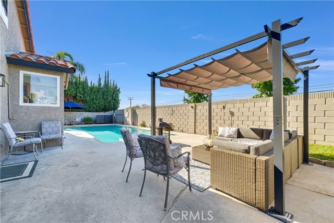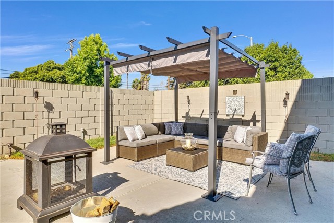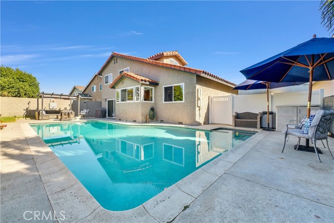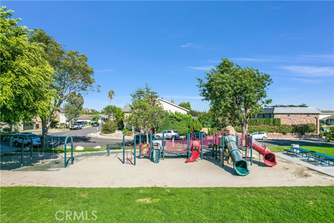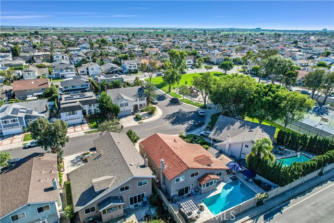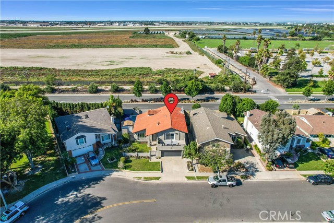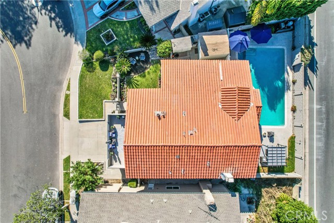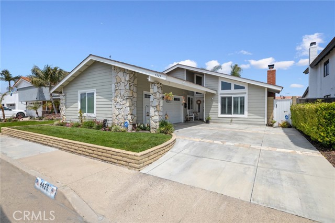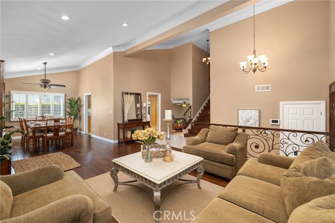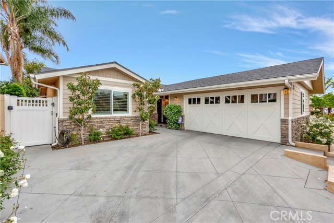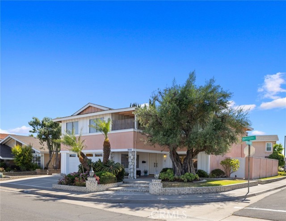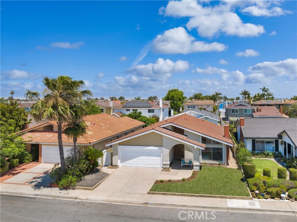4517 Ironwood Avenue
Seal Beach, CA 90740
Sold
4517 Ironwood Avenue
Seal Beach, CA 90740
Sold
**BACK ON MARKET** Welcome to 4517 Ironwood Avenue in the beautiful seaside town of Seal Beach. This two-story, tri-level home boasts 4 bedrooms, 3 baths, formal dining, family room and huge in-ground pool for the Summer family fun. The grand vaulted ceilings with elegant crown molding give the living room, sitting area and formal dining a much admired open and luxurious feeling. There are many incredible features and upgrades to this home including a full bath and walk in shower downstairs which is perfect for generational living or an in-law/Au Pair suite. The owners suite is freshly updated and boasts an amazing terrace to enjoy a morning cup of coffee or a glass of wine while enjoying the cool ocean breeze. The beautiful and well established neighborhood has its onw small park and tennis courts all within a short walk from the home. College Park East is an extremely family friendly neighborhood with a strong sense of community and pride of ownership. This neighborhood is popular among families who desire to be within the prestigious Los Alamitos Unified School District. Residents of College Park East enjoy a close proximity to many Seal Beach amenities such as Old Ranch Country Club, Seal Beach tennis courts, numerous parks, shopping and dining. Not to mention only a 10 minute drive to the coveted Seal Beach Main Street. This is a must see! Will not last!
PROPERTY INFORMATION
| MLS # | PW23161507 | Lot Size | 6,000 Sq. Ft. |
| HOA Fees | $0/Monthly | Property Type | Single Family Residence |
| Price | $ 1,425,000
Price Per SqFt: $ 564 |
DOM | 665 Days |
| Address | 4517 Ironwood Avenue | Type | Residential |
| City | Seal Beach | Sq.Ft. | 2,527 Sq. Ft. |
| Postal Code | 90740 | Garage | 2 |
| County | Orange | Year Built | 1971 |
| Bed / Bath | 4 / 2 | Parking | 4 |
| Built In | 1971 | Status | Closed |
| Sold Date | 2024-04-25 |
INTERIOR FEATURES
| Has Laundry | Yes |
| Laundry Information | Gas Dryer Hookup, Individual Room, Inside, Washer Hookup |
| Has Fireplace | Yes |
| Fireplace Information | Family Room, Gas, Gas Starter, Wood Burning, Raised Hearth |
| Has Appliances | Yes |
| Kitchen Appliances | Dishwasher, Free-Standing Range, Disposal, Gas & Electric Range, Gas Oven, Gas Range, Gas Cooktop, Gas Water Heater, High Efficiency Water Heater, Ice Maker, Microwave, Range Hood, Refrigerator, Self Cleaning Oven, Vented Exhaust Fan, Water Heater, Water Line to Refrigerator |
| Kitchen Information | Granite Counters, Pots & Pan Drawers, Remodeled Kitchen |
| Kitchen Area | In Family Room, Dining Room |
| Has Heating | Yes |
| Heating Information | Central, Fireplace(s), Natural Gas |
| Room Information | Attic, Entry, Family Room, Formal Entry, Foyer, Kitchen, Laundry, Living Room, Main Floor Bedroom, Primary Bathroom, Primary Bedroom, Primary Suite, Multi-Level Bedroom, Office, Separate Family Room, Utility Room, Walk-In Closet |
| Has Cooling | Yes |
| Cooling Information | Central Air, Gas |
| Flooring Information | Tile |
| InteriorFeatures Information | Balcony, Beamed Ceilings, Block Walls, Brick Walls, Built-in Features, Cathedral Ceiling(s), Ceiling Fan(s), Copper Plumbing Full, Crown Molding, Granite Counters, High Ceilings, In-Law Floorplan, Quartz Counters, Recessed Lighting, Stone Counters, Storage, Unfurnished |
| DoorFeatures | Double Door Entry, Mirror Closet Door(s), Panel Doors, Sliding Doors |
| EntryLocation | Front |
| Entry Level | 1 |
| Has Spa | Yes |
| SpaDescription | Gunite, In Ground |
| WindowFeatures | Blinds, Double Pane Windows, Drapes, ENERGY STAR Qualified Windows, Plantation Shutters, Screens, Shutters |
| SecuritySafety | Carbon Monoxide Detector(s), Security System, Smoke Detector(s), Wired for Alarm System |
| Bathroom Information | Bathtub, Low Flow Shower, Low Flow Toilet(s), Shower, Shower in Tub, Exhaust fan(s), Linen Closet/Storage, Privacy toilet door, Remodeled, Stone Counters, Upgraded, Vanity area, Walk-in shower |
| Main Level Bedrooms | 1 |
| Main Level Bathrooms | 1 |
EXTERIOR FEATURES
| ExteriorFeatures | Lighting, Satellite Dish |
| FoundationDetails | Combination, Slab |
| Roof | Spanish Tile |
| Has Pool | Yes |
| Pool | Private, Gunite, Gas Heat, In Ground, Tile |
| Has Patio | Yes |
| Patio | Concrete, Front Porch, Slab |
| Has Fence | Yes |
| Fencing | Block, Brick, Good Condition, Vinyl, Wrought Iron |
| Has Sprinklers | Yes |
WALKSCORE
MAP
MORTGAGE CALCULATOR
- Principal & Interest:
- Property Tax: $1,520
- Home Insurance:$119
- HOA Fees:$0
- Mortgage Insurance:
PRICE HISTORY
| Date | Event | Price |
| 04/25/2024 | Sold | $1,415,000 |
| 03/19/2024 | Price Change (Relisted) | $1,440,000 (-0.69%) |
| 03/08/2024 | Relisted | $1,450,000 |
| 11/06/2023 | Active Under Contract | $1,450,000 |
| 10/03/2023 | Price Change (Relisted) | $1,450,000 (-4.92%) |
| 09/11/2023 | Sold | $1,440,000 |

Topfind Realty
REALTOR®
(844)-333-8033
Questions? Contact today.
Interested in buying or selling a home similar to 4517 Ironwood Avenue?
Listing provided courtesy of Donna Farley, NT & Associates Inc.. Based on information from California Regional Multiple Listing Service, Inc. as of #Date#. This information is for your personal, non-commercial use and may not be used for any purpose other than to identify prospective properties you may be interested in purchasing. Display of MLS data is usually deemed reliable but is NOT guaranteed accurate by the MLS. Buyers are responsible for verifying the accuracy of all information and should investigate the data themselves or retain appropriate professionals. Information from sources other than the Listing Agent may have been included in the MLS data. Unless otherwise specified in writing, Broker/Agent has not and will not verify any information obtained from other sources. The Broker/Agent providing the information contained herein may or may not have been the Listing and/or Selling Agent.
