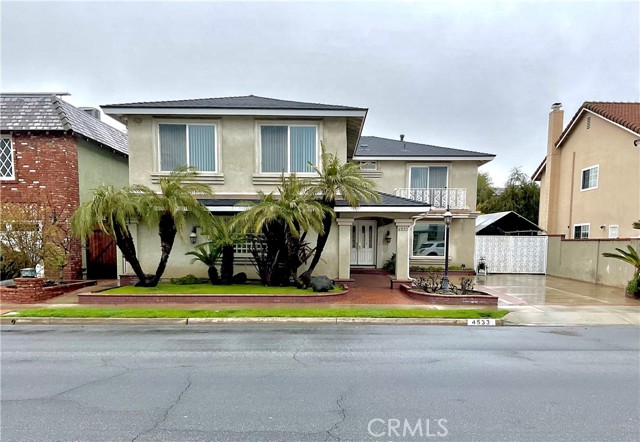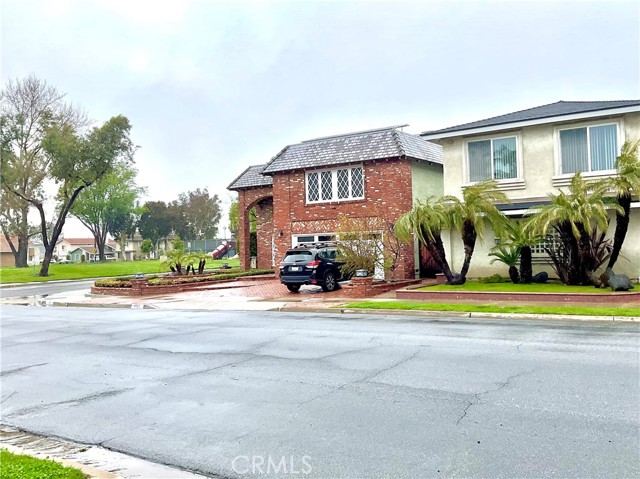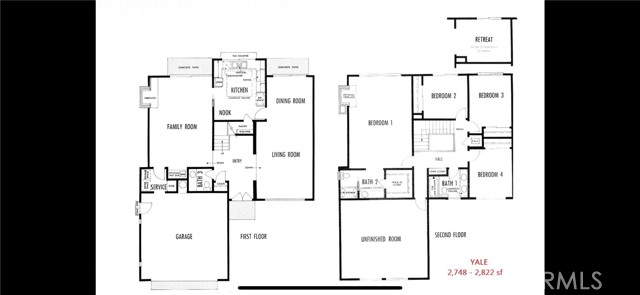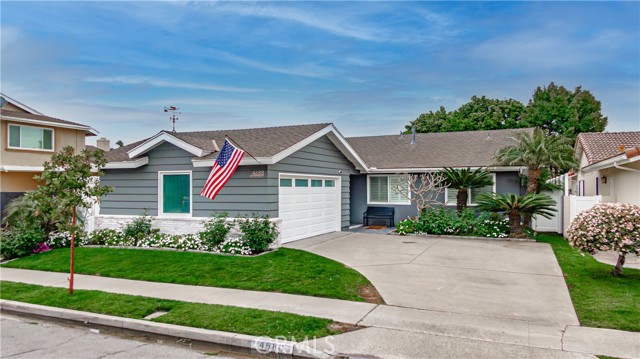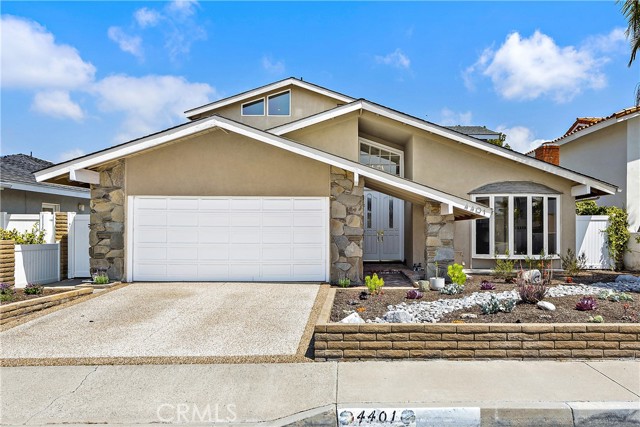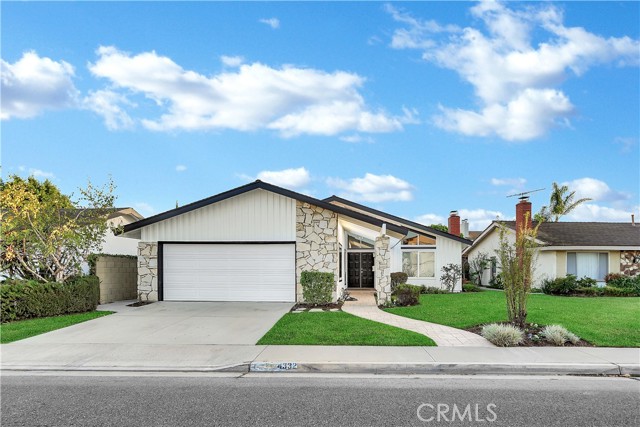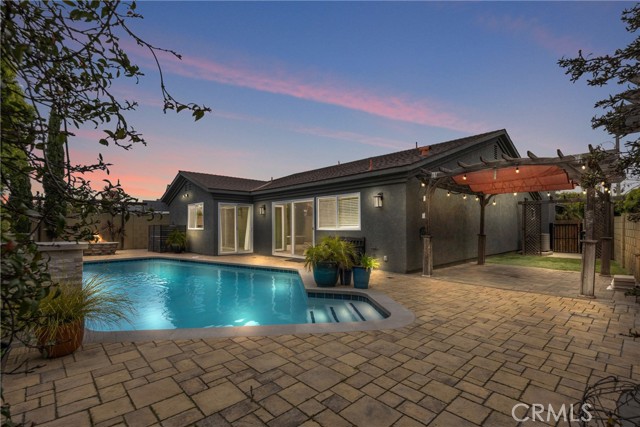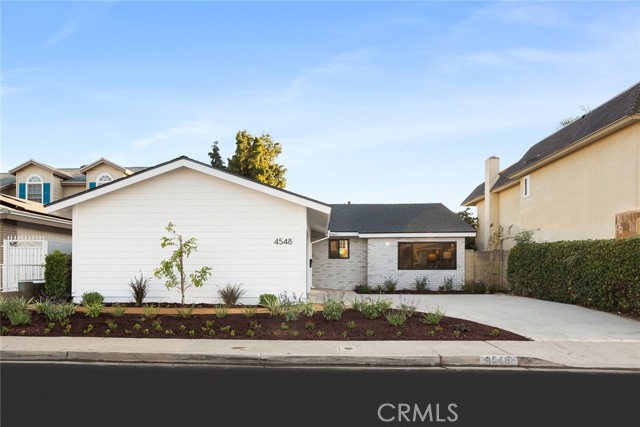4533 Hazelnut Avenue
Seal Beach, CA 90740
Sold
4533 Hazelnut Avenue
Seal Beach, CA 90740
Sold
This unique property sits on an oversized, 5,800sf lot, located in a PRIME interior location near Heather Park in College Park East. This exceptionally well-maintained Yale floor plan is one of very few with a three-car garage & RV parking. Once inside the double front door adorned with decorative glass, you’ll find yourself in a formal entry on the main floor of the home. You can make a quick stop to freshen up in the downstairs vanity bath, after which you might enjoy a movie on the big screen TV in the spacious, yet cozy family room; maybe even take in a little ambiance by the gas fireplace! Also on the main floor are formal living and dining rooms, a separate inside laundry room with additional storage for linens, cleaning supplies, brooms and ladders. And of course you won’t want to miss the well-appointed galley kitchen, equipped with ample built-in cabinets for cook wear, dishes, glass wear and cutlery. Kitchen amenities includes breakfast nook, porcelain triple bowl sink, stainless maytag dishwasher, french door refrigerator w/bottom freezer + in-door filtered water/ice cube dispenser, microwave, electric cooktop, dual ovens (including convection), surplus walk-in pantry and a view over-looking the expansive backyard. You will absolutely love having your very own orange and avocado trees! Upstairs you'll find 4 bedrooms & 2 more baths (3 baths in all). The exceptionally large primary bedroom boasts a fireplace and ensuite bath, including a vanity area, sink and under-counter storage adjacent to a separate shower + commode separated by a sliding pocket door. Opposite the shower room is a full-size walk-in closet. Your journey upstairs will conclude in the coveted BONUS ROOM! Over 300sf of space atop the 3 car garage -- complete with vintage pool table & equipment, and a fully equipped built in wet bar, with space enough for 6-8 barstools to gather around! Additional amenities include: a new 30 year composition roof (October 2022), dual pane windows and sliding glass doors throughout, full copper plumbing and central A/C. Located near 405/605/22 freeways, shopping, restaurants, Old Ranch Country Club/Golf Course/Driving Range, Seal Beach Tennis/Pickleball Center, local parks including Arbor Dog Park, and just 4 miles from the beach! Part of the highly acclaimed Los Alamitos Unified School District … this is a once in a lifetime opportunity!
PROPERTY INFORMATION
| MLS # | PW23036438 | Lot Size | 5,800 Sq. Ft. |
| HOA Fees | $0/Monthly | Property Type | Single Family Residence |
| Price | $ 1,475,000
Price Per SqFt: $ 492 |
DOM | 844 Days |
| Address | 4533 Hazelnut Avenue | Type | Residential |
| City | Seal Beach | Sq.Ft. | 2,998 Sq. Ft. |
| Postal Code | 90740 | Garage | 3 |
| County | Orange | Year Built | 1971 |
| Bed / Bath | 4 / 2.5 | Parking | 5 |
| Built In | 1971 | Status | Closed |
| Sold Date | 2023-03-27 |
INTERIOR FEATURES
| Has Laundry | Yes |
| Laundry Information | Gas & Electric Dryer Hookup, Individual Room, Inside, Washer Hookup |
| Has Fireplace | Yes |
| Fireplace Information | Family Room, Primary Bedroom, Gas Starter |
| Has Appliances | Yes |
| Kitchen Appliances | Built-In Range, Convection Oven, Dishwasher, Double Oven, Electric Cooktop, Disposal, Gas Oven, Gas Water Heater, Ice Maker, Microwave, Recirculated Exhaust Fan, Refrigerator, Self Cleaning Oven, Water Heater Central, Water Line to Refrigerator |
| Kitchen Information | Granite Counters, Kitchen Open to Family Room, Utility sink, Walk-In Pantry |
| Kitchen Area | Breakfast Nook, Dining Room, In Kitchen |
| Has Heating | Yes |
| Heating Information | Central, Forced Air, Natural Gas |
| Room Information | All Bedrooms Up, Attic, Bonus Room, Family Room, Formal Entry, Foyer, Galley Kitchen, Laundry, Living Room, Primary Suite, Separate Family Room, Walk-In Closet, Walk-In Pantry |
| Has Cooling | Yes |
| Cooling Information | Central Air, Electric |
| Flooring Information | Carpet, Laminate, Stone, Vinyl |
| InteriorFeatures Information | Balcony, Bar, Built-in Features, Copper Plumbing Full, Granite Counters, Pantry, Storage, Sunken Living Room, Unfurnished, Wet Bar, Wood Product Walls |
| DoorFeatures | Mirror Closet Door(s), Sliding Doors |
| EntryLocation | Ground |
| Has Spa | No |
| SpaDescription | None |
| WindowFeatures | Bay Window(s), Blinds, Double Pane Windows, ENERGY STAR Qualified Windows, Screens |
| SecuritySafety | Carbon Monoxide Detector(s), Smoke Detector(s) |
| Bathroom Information | Bathtub, Shower, Shower in Tub, Closet in bathroom, Double sinks in bath(s), Exhaust fan(s), Privacy toilet door, Walk-in shower |
| Main Level Bedrooms | 0 |
| Main Level Bathrooms | 1 |
EXTERIOR FEATURES
| ExteriorFeatures | Rain Gutters, Satellite Dish |
| FoundationDetails | Slab |
| Roof | Composition |
| Has Pool | No |
| Pool | None |
| Has Patio | Yes |
| Patio | Brick, Concrete, Patio, Patio Open, Front Porch, Slab |
| Has Fence | Yes |
| Fencing | Average Condition, Block, Stucco Wall, Wrought Iron |
| Has Sprinklers | Yes |
WALKSCORE
MAP
MORTGAGE CALCULATOR
- Principal & Interest:
- Property Tax: $1,573
- Home Insurance:$119
- HOA Fees:$0
- Mortgage Insurance:
PRICE HISTORY
| Date | Event | Price |
| 03/27/2023 | Sold | $1,475,000 |
| 03/21/2023 | Pending | $1,475,000 |
| 03/15/2023 | Active Under Contract | $1,475,000 |

Topfind Realty
REALTOR®
(844)-333-8033
Questions? Contact today.
Interested in buying or selling a home similar to 4533 Hazelnut Avenue?
Listing provided courtesy of Debbie Theriault, First Team Real Estate. Based on information from California Regional Multiple Listing Service, Inc. as of #Date#. This information is for your personal, non-commercial use and may not be used for any purpose other than to identify prospective properties you may be interested in purchasing. Display of MLS data is usually deemed reliable but is NOT guaranteed accurate by the MLS. Buyers are responsible for verifying the accuracy of all information and should investigate the data themselves or retain appropriate professionals. Information from sources other than the Listing Agent may have been included in the MLS data. Unless otherwise specified in writing, Broker/Agent has not and will not verify any information obtained from other sources. The Broker/Agent providing the information contained herein may or may not have been the Listing and/or Selling Agent.
