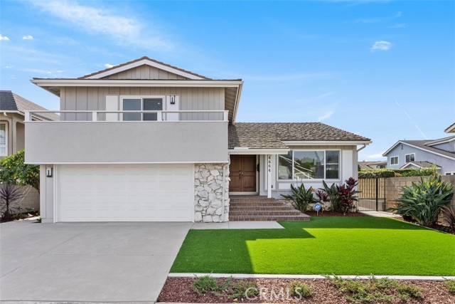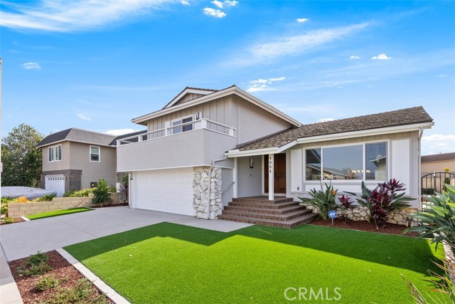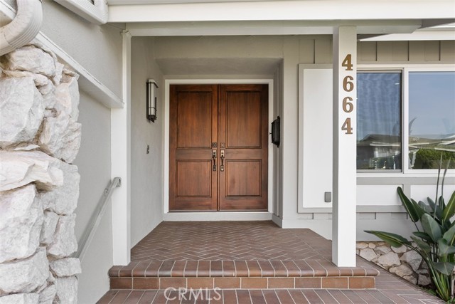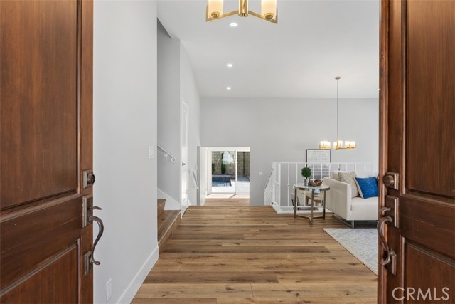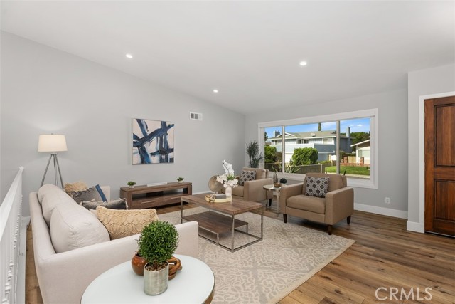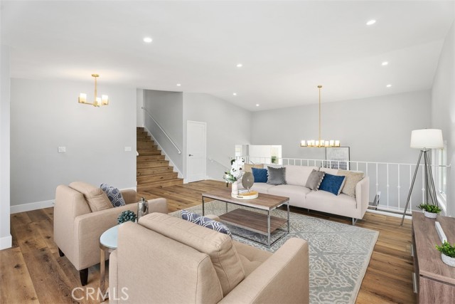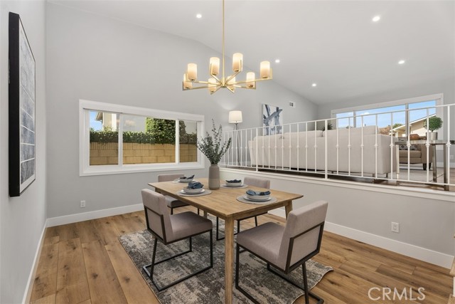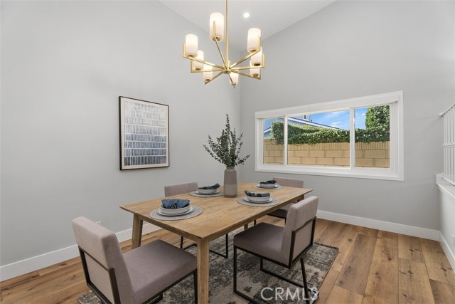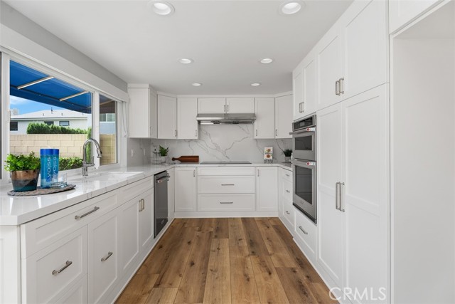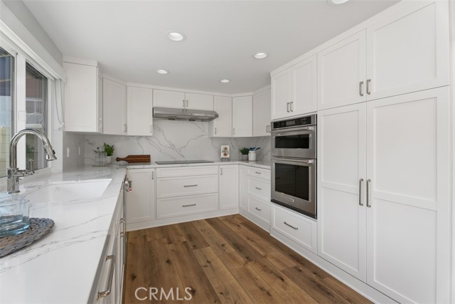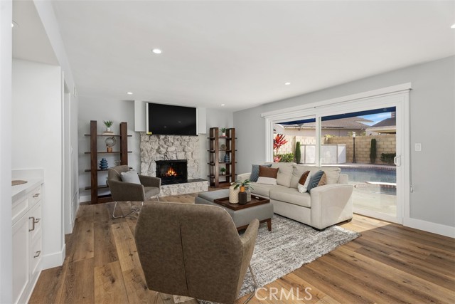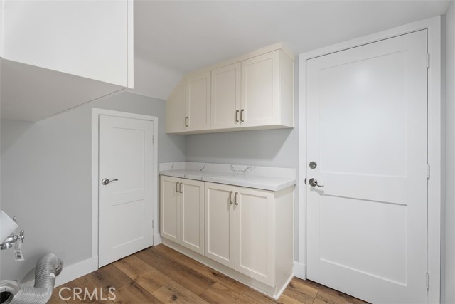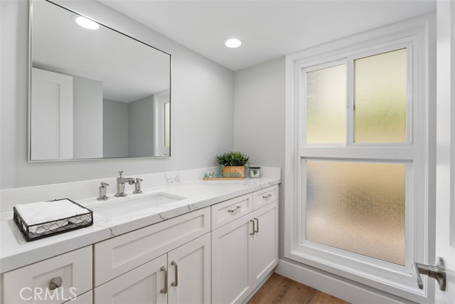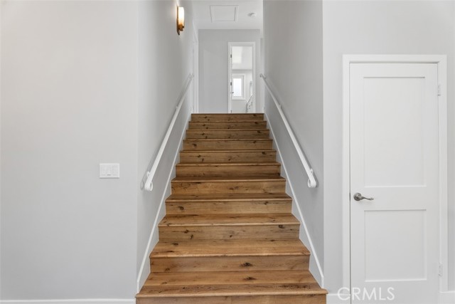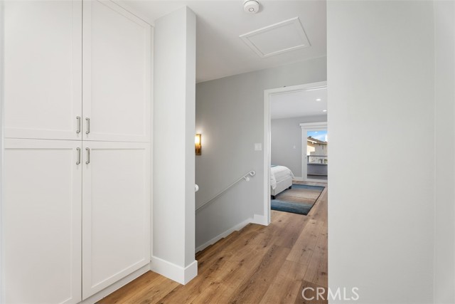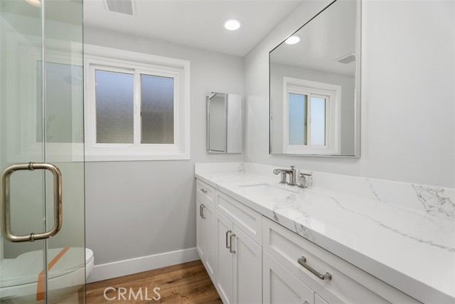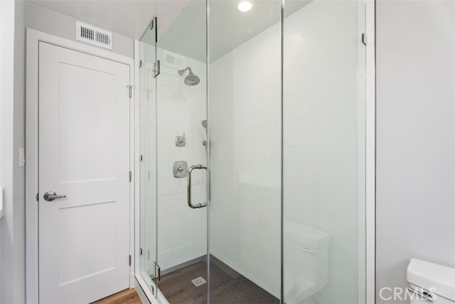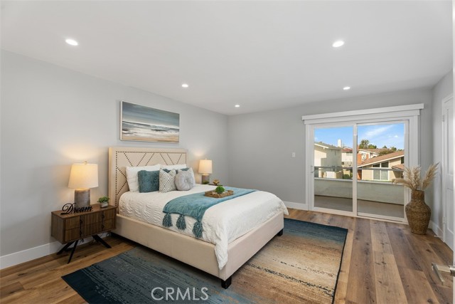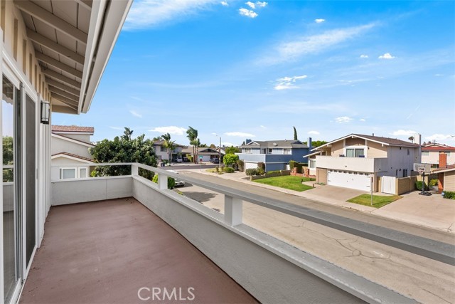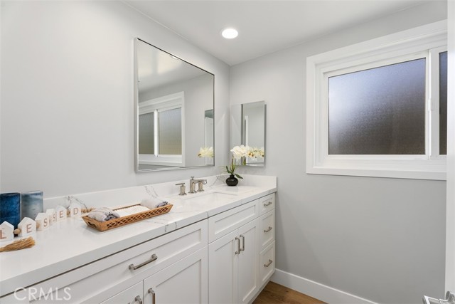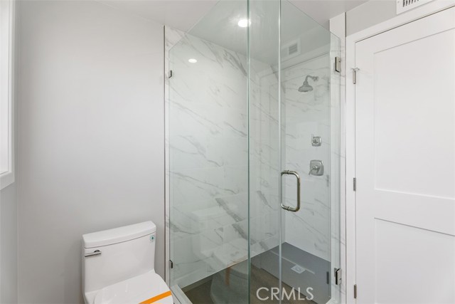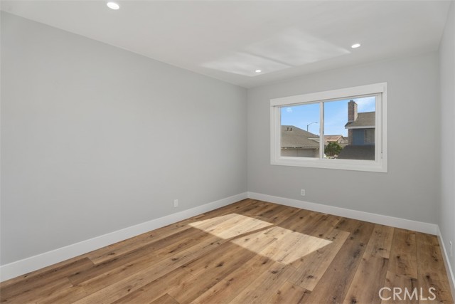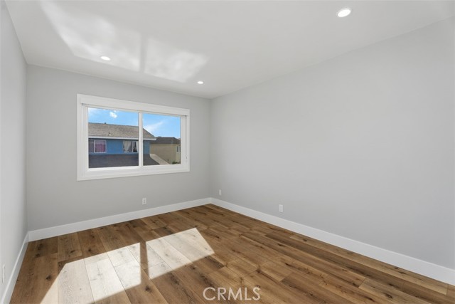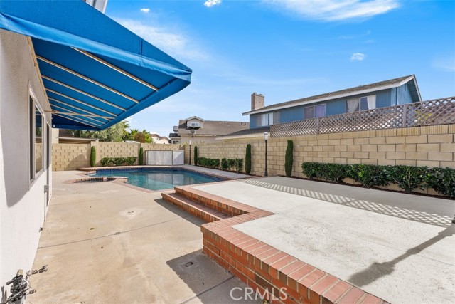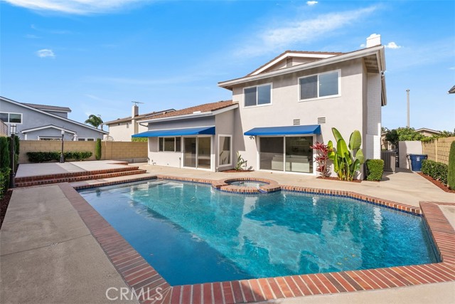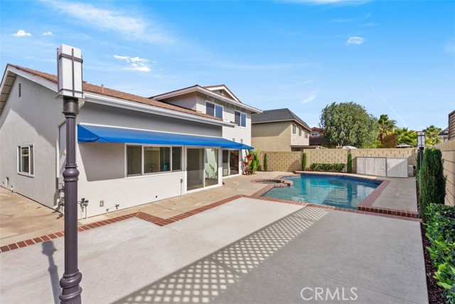4664 Candleberry Avenue
Seal Beach, CA 90740
Welcome to this beautifully renovated single-family home in Seal Beach! With 3 bedrooms, 2.5 bathrooms, and a spacious two-level layout, this home offers modern comforts and stylish upgrades throughout. Inside, enjoy new Milgard dual-paned windows, fresh SPC waterproof vinyl plank flooring, and a restructured subfloor in the living room. The kitchen is a chef’s dream with all-new cabinets, quartz Calacatta countertops, stainless steel appliances, and polished nickel Kohler fixtures. Bathrooms feature matching quartz and an extended walk-in shower in the master. The backyard is perfect for entertaining, featuring a fully resurfaced pool and spa with new tile and replastering, a safety fence, and a new block wall. A step-up patio area includes a new concrete slab, patio awning, and lights. The home also boasts a new Lennox furnace, AC condenser, and completely redone concrete driveway. Conveniently located near the Navy Golf Course, Old Ranch Country Club, and just 4 miles from the beach, this home is close to 22, 405, 605 & 91 freeways for easy commuting. Freshly painted inside and out, this move-in-ready property is ready to welcome you home!
PROPERTY INFORMATION
| MLS # | OC24218717 | Lot Size | 5,472 Sq. Ft. |
| HOA Fees | $0/Monthly | Property Type | Single Family Residence |
| Price | $ 1,999,999
Price Per SqFt: $ 907 |
DOM | 242 Days |
| Address | 4664 Candleberry Avenue | Type | Residential |
| City | Seal Beach | Sq.Ft. | 2,205 Sq. Ft. |
| Postal Code | 90740 | Garage | 2 |
| County | Orange | Year Built | 1967 |
| Bed / Bath | 3 / 2.5 | Parking | 2 |
| Built In | 1967 | Status | Active |
INTERIOR FEATURES
| Has Laundry | Yes |
| Laundry Information | Inside |
| Has Fireplace | Yes |
| Fireplace Information | Living Room, Gas, Wood Burning |
| Has Appliances | Yes |
| Kitchen Appliances | Electric Cooktop, Gas Oven, Microwave |
| Kitchen Information | Quartz Counters, Remodeled Kitchen, Self-closing cabinet doors, Self-closing drawers |
| Kitchen Area | Dining Room, Separated |
| Has Heating | Yes |
| Heating Information | Central |
| Room Information | All Bedrooms Up, Entry, Family Room, Kitchen, Laundry, Living Room, Primary Suite |
| Has Cooling | Yes |
| Cooling Information | Central Air |
| Flooring Information | See Remarks |
| InteriorFeatures Information | Balcony, Quartz Counters, Wet Bar |
| DoorFeatures | Double Door Entry |
| EntryLocation | 1 |
| Entry Level | 1 |
| Has Spa | Yes |
| SpaDescription | Heated, In Ground |
| WindowFeatures | Double Pane Windows |
| Bathroom Information | Shower, Exhaust fan(s), Quartz Counters, Walk-in shower |
| Main Level Bedrooms | 0 |
| Main Level Bathrooms | 1 |
EXTERIOR FEATURES
| FoundationDetails | Slab |
| Roof | Shake |
| Has Pool | Yes |
| Pool | Private, In Ground |
| Has Patio | Yes |
| Patio | Patio, Slab |
| Has Fence | Yes |
| Fencing | Block |
| Has Sprinklers | Yes |
WALKSCORE
MAP
MORTGAGE CALCULATOR
- Principal & Interest:
- Property Tax: $2,133
- Home Insurance:$119
- HOA Fees:$0
- Mortgage Insurance:
PRICE HISTORY
| Date | Event | Price |
| 11/07/2024 | Listed | $1,999,999 |

Topfind Realty
REALTOR®
(844)-333-8033
Questions? Contact today.
Use a Topfind agent and receive a cash rebate of up to $20,000
Listing provided courtesy of Carlos Rodriguez, Coldwell Banker Platinum Prop. Based on information from California Regional Multiple Listing Service, Inc. as of #Date#. This information is for your personal, non-commercial use and may not be used for any purpose other than to identify prospective properties you may be interested in purchasing. Display of MLS data is usually deemed reliable but is NOT guaranteed accurate by the MLS. Buyers are responsible for verifying the accuracy of all information and should investigate the data themselves or retain appropriate professionals. Information from sources other than the Listing Agent may have been included in the MLS data. Unless otherwise specified in writing, Broker/Agent has not and will not verify any information obtained from other sources. The Broker/Agent providing the information contained herein may or may not have been the Listing and/or Selling Agent.
