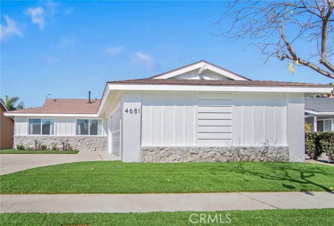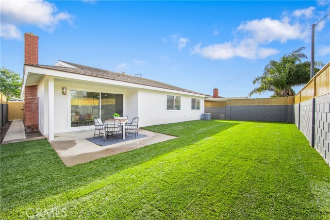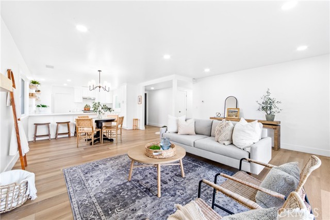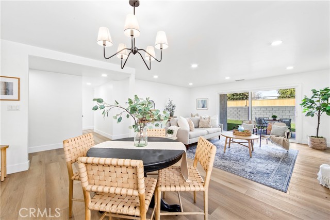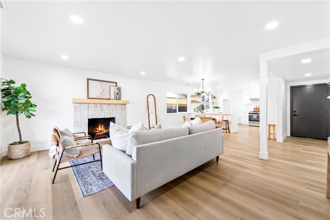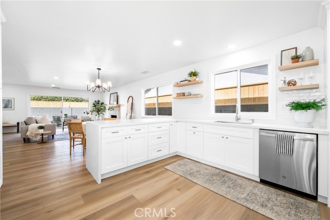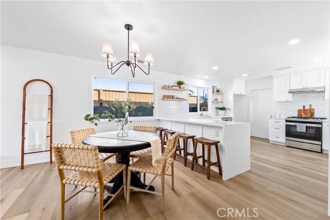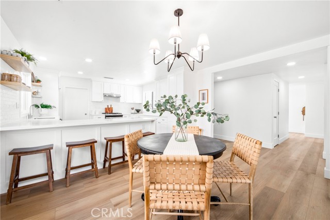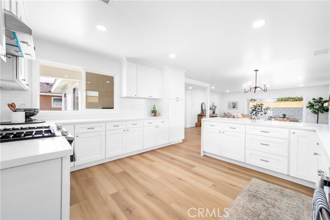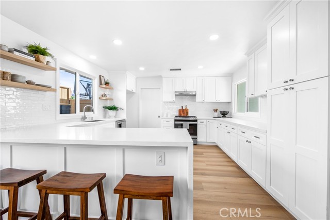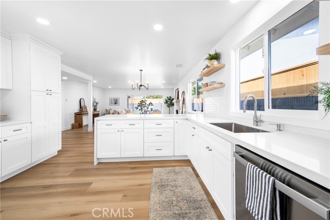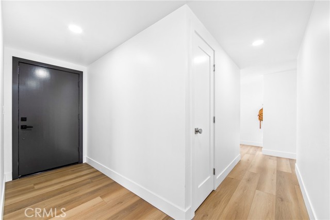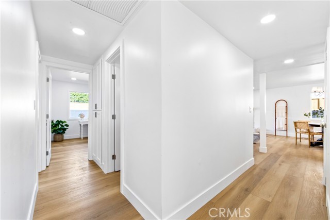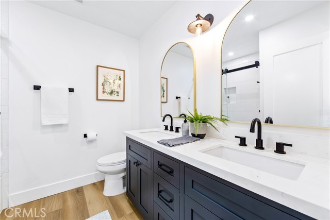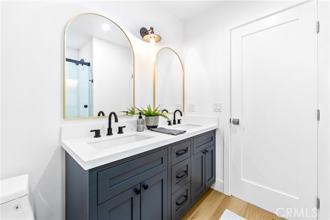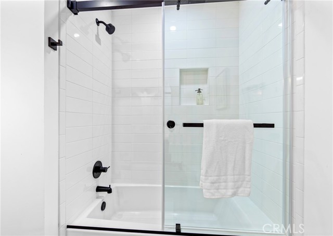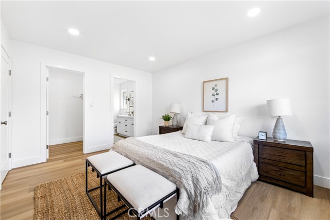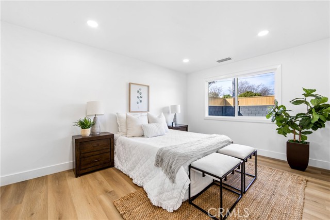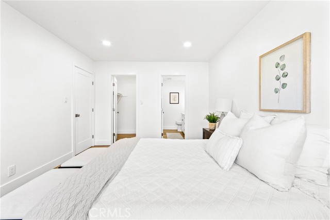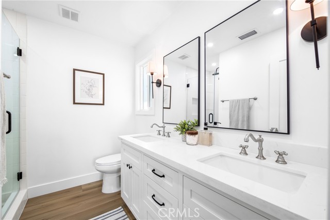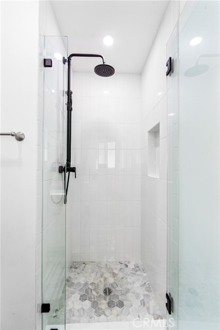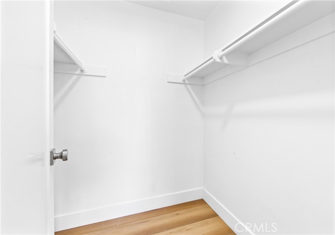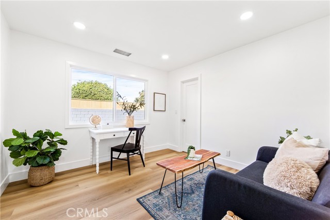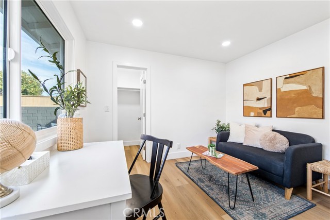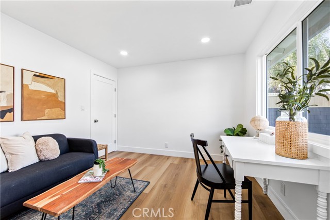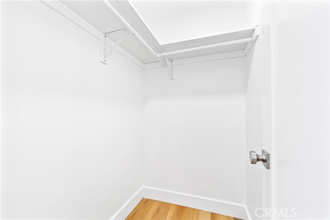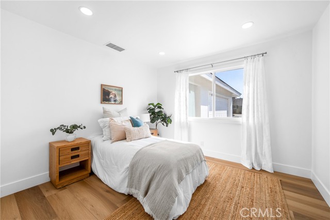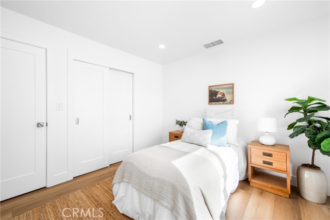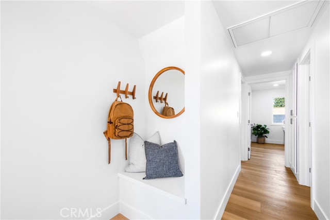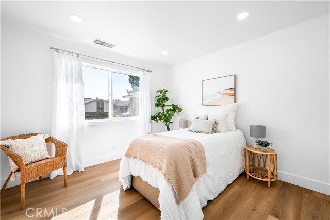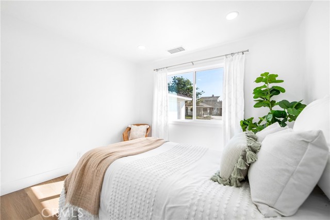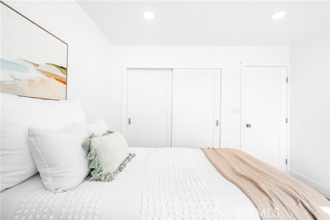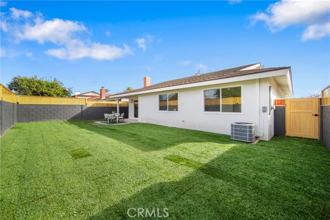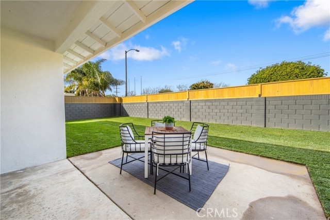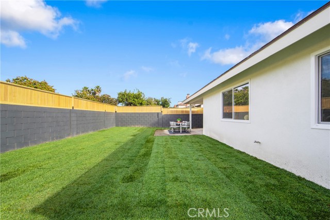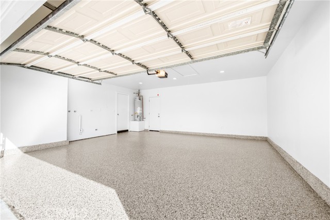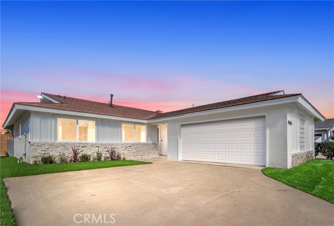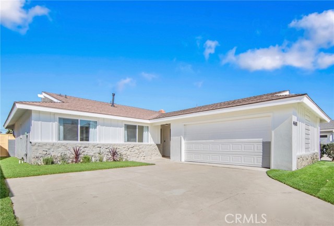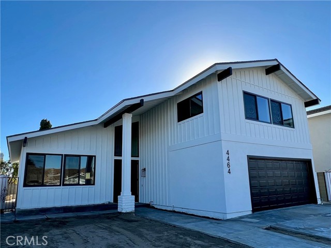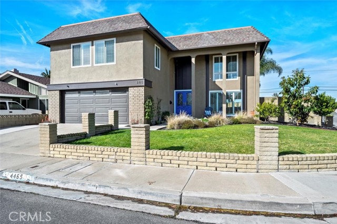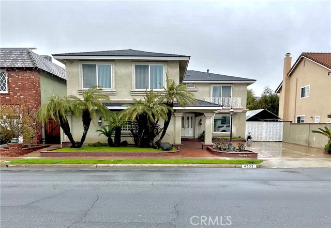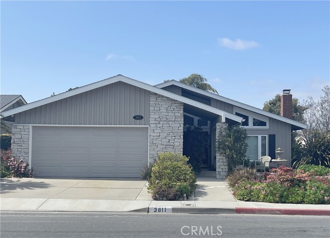4681 Ironwood Avenue
Seal Beach, CA 90740
Sold
4681 Ironwood Avenue
Seal Beach, CA 90740
Sold
Are you ready for it? This home is PERFECTION! Luxurious yet functional and comfortable, this property will appeal to the most discerning buyers. No stone was left unturned in the extensive remodel, in which the mechanical was updated in addition to the cosmetic. The transitional aesthetic combines modern and traditional, in neutral tones with plenty of natural elements and texture. The entry flows to the open-concept living space, complete with a large eat-in kitchen, dining area, and living room with gorgeous gas fireplace. With seamless flow to the large back yard, the indoor/outdoor vibe is ideal for entertaining. Down the hallway are 4 spacious bedrooms and 2 full bathrooms, including the stunning primary suite with walk-in closet and en-suite bathroom with dual-sink vanity and walk-in shower. The hall bathroom includes a tub/shower combo with glass enclosure, and a dual-sink vanity. Upgrades include all-new HVAC including A/C condenser, furnace, ducting and insulation; new electrical panel; upgraded plumbing; Gemcore wide-plank flooring throughout; all-new dual-pane vinyl windows and slider; finished garage with pull-down attic ladder and epoxy flooring; new redwood privacy fencing and gates; and new recessed lighting throughout. Located within the highly-rated Los Alamitos School District, and close Old Ranch Country Club, Main Street shopping and dining, and the beach, this home is an incredible find!
PROPERTY INFORMATION
| MLS # | PW24023039 | Lot Size | 5,200 Sq. Ft. |
| HOA Fees | $0/Monthly | Property Type | Single Family Residence |
| Price | $ 1,325,000
Price Per SqFt: $ 807 |
DOM | 522 Days |
| Address | 4681 Ironwood Avenue | Type | Residential |
| City | Seal Beach | Sq.Ft. | 1,642 Sq. Ft. |
| Postal Code | 90740 | Garage | 2 |
| County | Orange | Year Built | 1966 |
| Bed / Bath | 4 / 2 | Parking | 2 |
| Built In | 1966 | Status | Closed |
| Sold Date | 2024-02-22 |
INTERIOR FEATURES
| Has Laundry | Yes |
| Laundry Information | In Garage |
| Has Fireplace | Yes |
| Fireplace Information | Family Room |
| Has Appliances | Yes |
| Kitchen Appliances | Dishwasher, Gas Oven, Gas Range, Gas Cooktop |
| Kitchen Information | Built-in Trash/Recycling, Kitchen Open to Family Room, Quartz Counters, Remodeled Kitchen, Self-closing cabinet doors, Self-closing drawers |
| Kitchen Area | Breakfast Counter / Bar, Dining Room, In Living Room |
| Has Heating | Yes |
| Heating Information | Central |
| Room Information | All Bedrooms Down, Kitchen, Living Room, Main Floor Primary Bedroom, Primary Suite, Walk-In Closet |
| Has Cooling | Yes |
| Cooling Information | Central Air |
| InteriorFeatures Information | Block Walls, Open Floorplan, Pantry, Pull Down Stairs to Attic, Quartz Counters, Recessed Lighting, Storage |
| EntryLocation | 1 |
| Entry Level | 1 |
| Bathroom Information | Bathtub, Double sinks in bath(s), Double Sinks in Primary Bath, Remodeled, Upgraded, Vanity area, Walk-in shower |
| Main Level Bedrooms | 4 |
| Main Level Bathrooms | 2 |
EXTERIOR FEATURES
| Has Pool | No |
| Pool | None |
WALKSCORE
MAP
MORTGAGE CALCULATOR
- Principal & Interest:
- Property Tax: $1,413
- Home Insurance:$119
- HOA Fees:$0
- Mortgage Insurance:
PRICE HISTORY
| Date | Event | Price |
| 02/22/2024 | Sold | $1,331,000 |
| 02/08/2024 | Active Under Contract | $1,325,000 |
| 02/01/2024 | Listed | $1,325,000 |

Topfind Realty
REALTOR®
(844)-333-8033
Questions? Contact today.
Interested in buying or selling a home similar to 4681 Ironwood Avenue?
Listing provided courtesy of Jennifer Rohdenburg, Jennifer Rohdenburg, Broker. Based on information from California Regional Multiple Listing Service, Inc. as of #Date#. This information is for your personal, non-commercial use and may not be used for any purpose other than to identify prospective properties you may be interested in purchasing. Display of MLS data is usually deemed reliable but is NOT guaranteed accurate by the MLS. Buyers are responsible for verifying the accuracy of all information and should investigate the data themselves or retain appropriate professionals. Information from sources other than the Listing Agent may have been included in the MLS data. Unless otherwise specified in writing, Broker/Agent has not and will not verify any information obtained from other sources. The Broker/Agent providing the information contained herein may or may not have been the Listing and/or Selling Agent.

