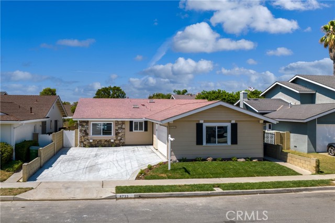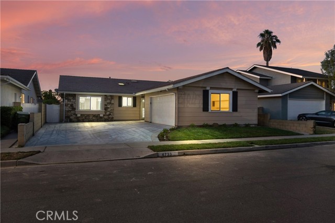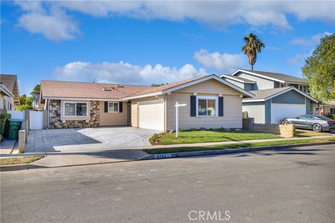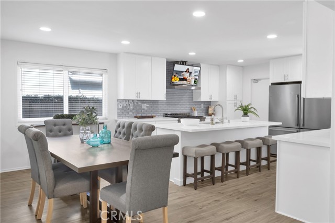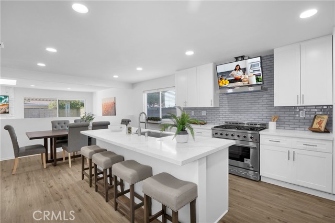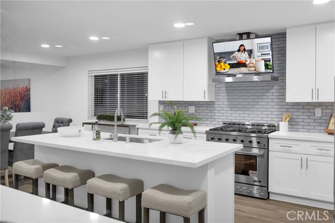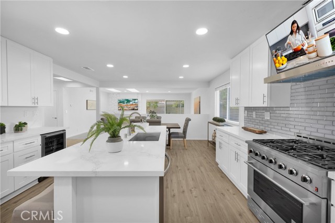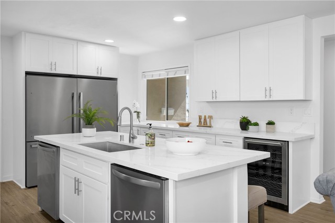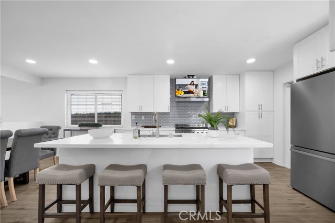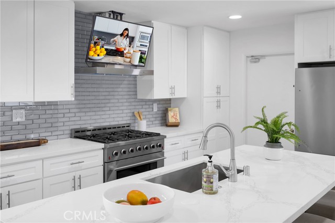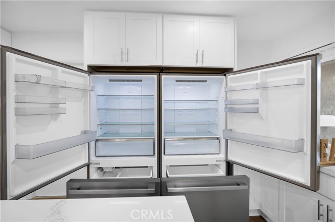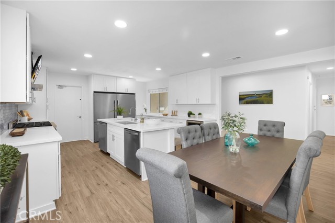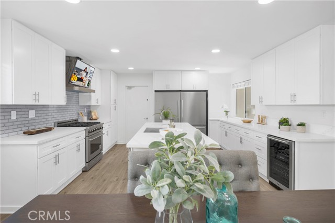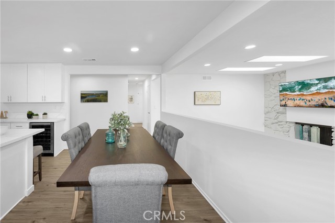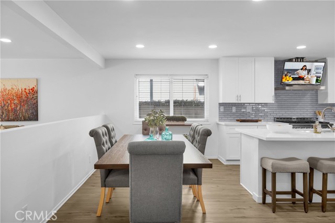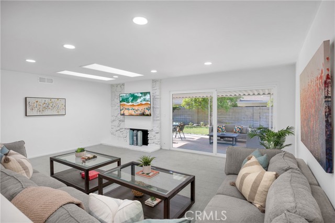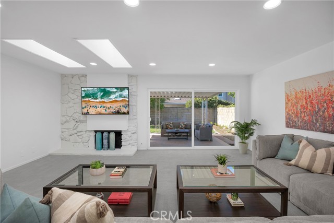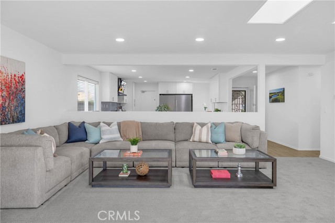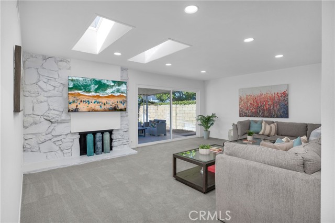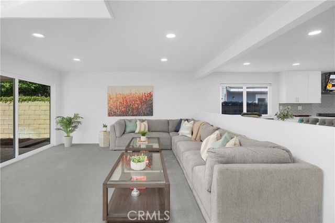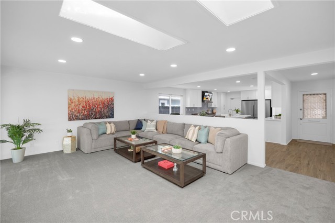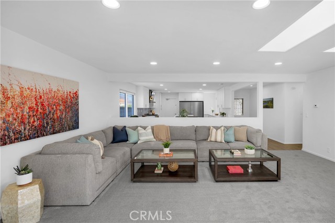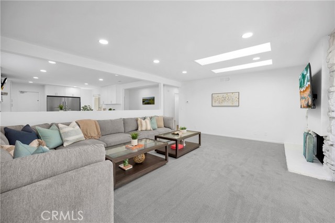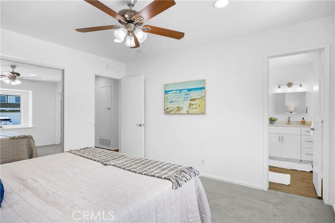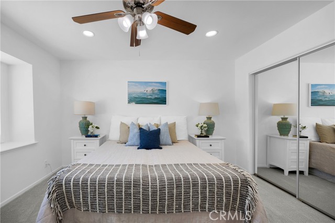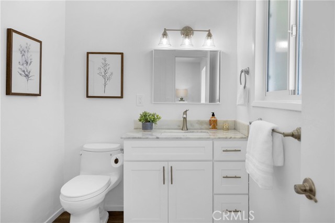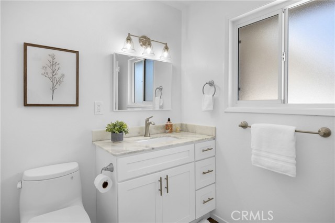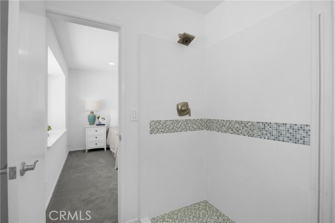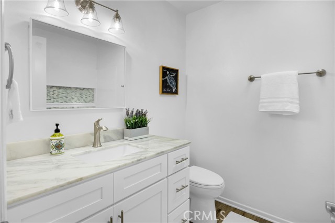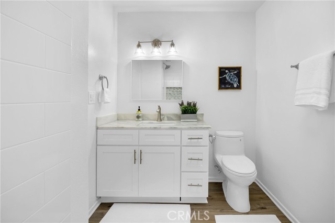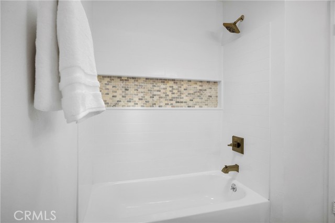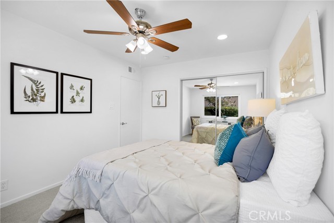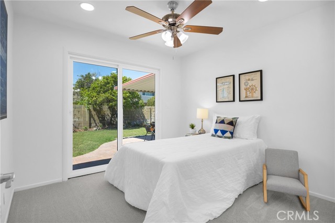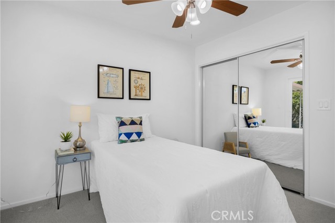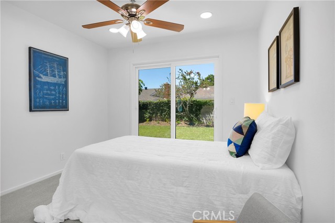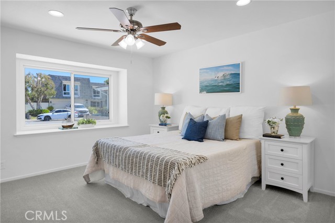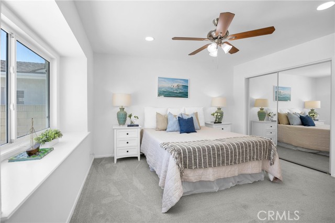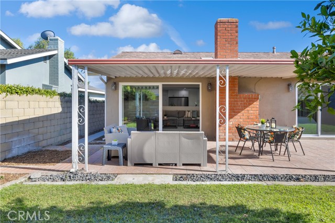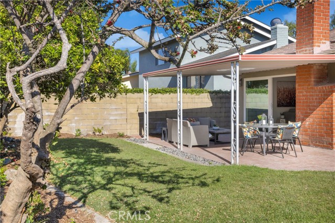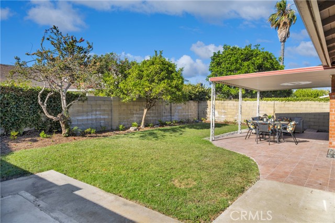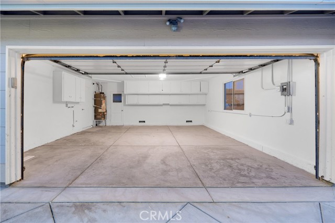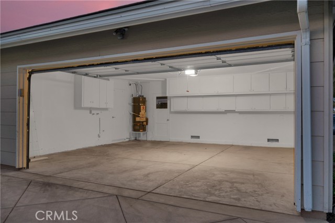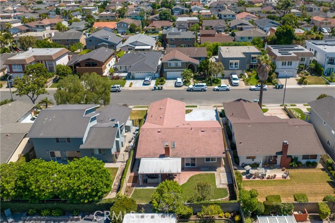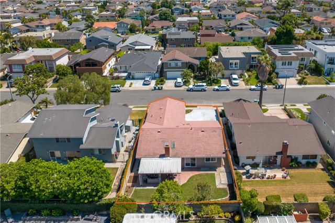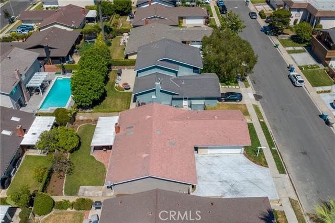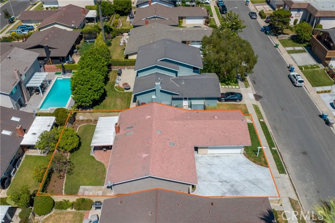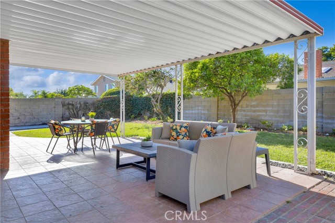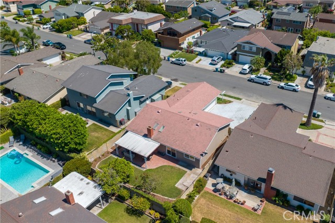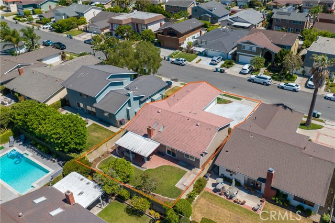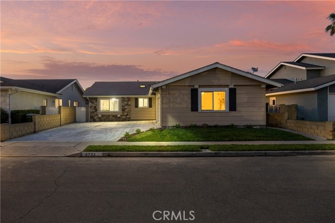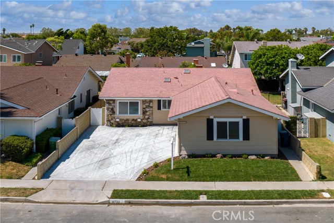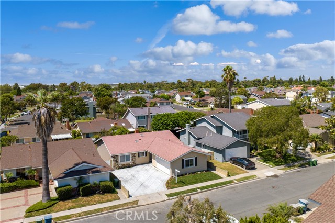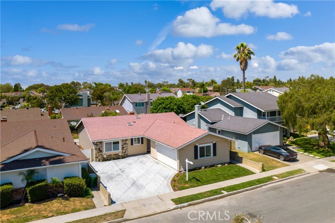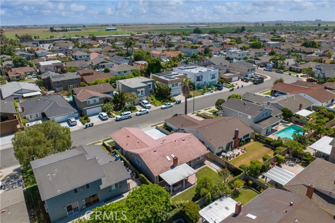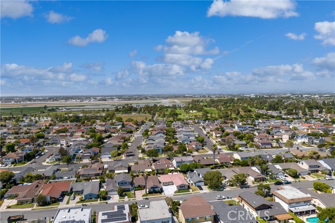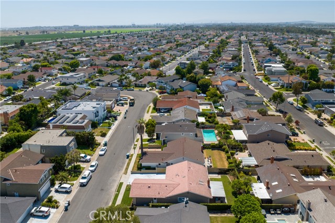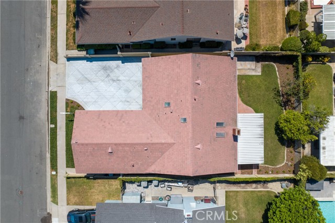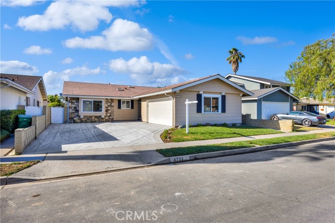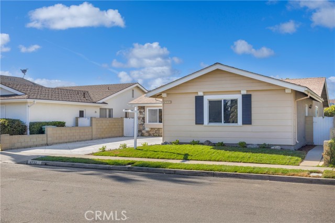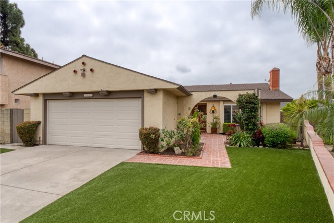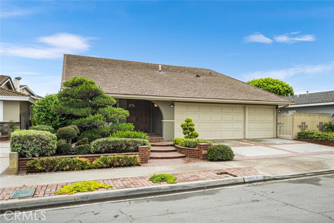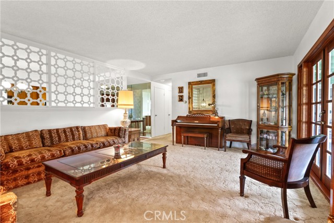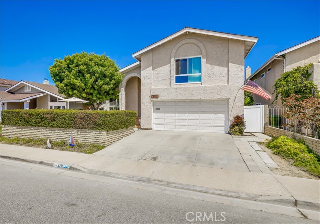4733 Elder Avenue
Seal Beach, CA 90740
Sold
Stellar Seal Beach Newly Remodeled Home! Great Curb Appeal With New Custom Driveway, Multi-Color Finishes, Rock Trim and Fresh Colorful Landscape! Pleasant Formal Entry With New LV Wood Planks And View Through To The Backyard! Epic New Gourmet Kitchen With New Shaker Cabinets, Quartz Counters And “Breakfast Bar” Island, Custom Backsplash, 64” Stainless Refrigerator Freezer Combo, Wine Cooler, Two Stainless Dishwashers (No Excuse To See A Dirty Dish!), And Signature Flat Screen TV Vent Hood Over Professional Series 6 Burner Range And Oven! Oversized And Expandable Garden-View Dining Room! Spacious Garden-View Family Living Room With Two Skylights, Cozy Rock Fireplace, And New Slider To The Backyard, Completes the “Great Room” Concept! Uncommonly Large Backyard With Sizable Lawn And Covered Patio For Cool Entertaining And Family Fun! Spacious Master Suite With Mirrored Wardrobe And Fan Light! Second Bedroom, Office or Guest Room With New Mirrored Wardrobe, Lighting And Slider To The Backyard! Third Bedroom With New Mirrored Wardrobe And Lighting! Great Los Al Schools! Walk To Old Ranch Country Club, Seal Beach Tennis & Pickle Ball Center, Neighborhood Parks With Tennis, Basketball, Sports Fields And Tot Lots! Just Minutes From The Dining, Shopping And Surf Friendly Beaches Of Old Town Seal Beach!
PROPERTY INFORMATION
| MLS # | PW23121613 | Lot Size | 5,200 Sq. Ft. |
| HOA Fees | $0/Monthly | Property Type | Single Family Residence |
| Price | $ 1,224,900
Price Per SqFt: $ 822 |
DOM | 727 Days |
| Address | 4733 Elder Avenue | Type | Residential |
| City | Seal Beach | Sq.Ft. | 1,491 Sq. Ft. |
| Postal Code | 90740 | Garage | 2 |
| County | Orange | Year Built | 1966 |
| Bed / Bath | 3 / 2 | Parking | 4 |
| Built In | 1966 | Status | Closed |
| Sold Date | 2023-08-25 |
INTERIOR FEATURES
| Has Laundry | Yes |
| Laundry Information | In Garage |
| Has Fireplace | Yes |
| Fireplace Information | Living Room |
| Has Appliances | Yes |
| Kitchen Appliances | 6 Burner Stove, Dishwasher, Freezer, Gas Oven, High Efficiency Water Heater, Refrigerator |
| Kitchen Information | Kitchen Island, Kitchen Open to Family Room, Quartz Counters, Remodeled Kitchen, Self-closing drawers |
| Has Heating | Yes |
| Heating Information | Central |
| Room Information | All Bedrooms Down, Entry, Family Room, Kitchen, Living Room, Main Floor Bedroom, Main Floor Primary Bedroom, Primary Bathroom, Primary Bedroom |
| Has Cooling | No |
| Cooling Information | None |
| Flooring Information | Carpet, Laminate |
| InteriorFeatures Information | Bar, Built-in Features, Cathedral Ceiling(s), Ceiling Fan(s), Open Floorplan, Pantry, Quartz Counters, Recessed Lighting |
| EntryLocation | Front |
| Entry Level | 1 |
| Has Spa | No |
| SpaDescription | None |
| WindowFeatures | Double Pane Windows |
| Bathroom Information | Bathtub, Shower, Shower in Tub, Remodeled, Upgraded |
| Main Level Bedrooms | 3 |
| Main Level Bathrooms | 2 |
EXTERIOR FEATURES
| FoundationDetails | Slab |
| Has Pool | No |
| Pool | None |
| Has Patio | Yes |
| Patio | Concrete, Covered, Patio |
| Has Fence | Yes |
| Fencing | Block |
| Has Sprinklers | Yes |
WALKSCORE
MAP
MORTGAGE CALCULATOR
- Principal & Interest:
- Property Tax: $1,307
- Home Insurance:$119
- HOA Fees:$0
- Mortgage Insurance:
PRICE HISTORY
| Date | Event | Price |
| 08/08/2023 | Active Under Contract | $1,224,900 |
| 07/29/2023 | Relisted | $1,224,900 |

Topfind Realty
REALTOR®
(844)-333-8033
Questions? Contact today.
Interested in buying or selling a home similar to 4733 Elder Avenue?
Listing provided courtesy of Dave Chamberlain, Team Chamberlain Realty Exe.. Based on information from California Regional Multiple Listing Service, Inc. as of #Date#. This information is for your personal, non-commercial use and may not be used for any purpose other than to identify prospective properties you may be interested in purchasing. Display of MLS data is usually deemed reliable but is NOT guaranteed accurate by the MLS. Buyers are responsible for verifying the accuracy of all information and should investigate the data themselves or retain appropriate professionals. Information from sources other than the Listing Agent may have been included in the MLS data. Unless otherwise specified in writing, Broker/Agent has not and will not verify any information obtained from other sources. The Broker/Agent providing the information contained herein may or may not have been the Listing and/or Selling Agent.
