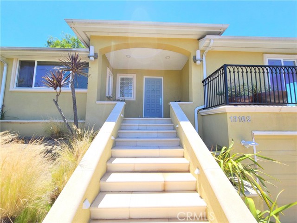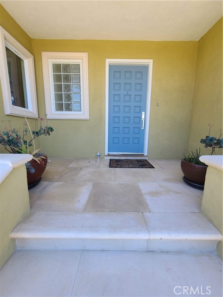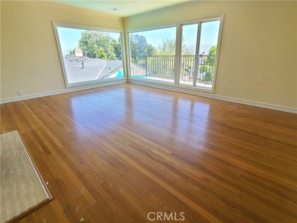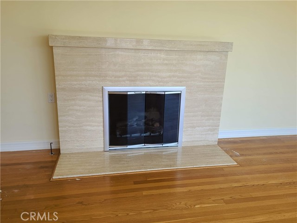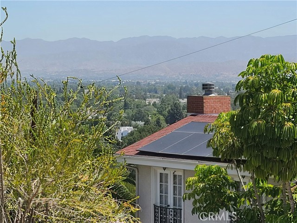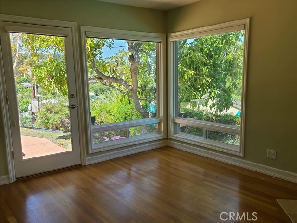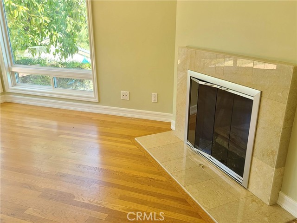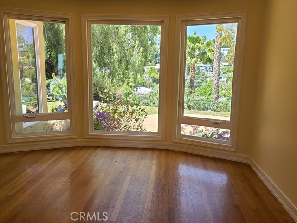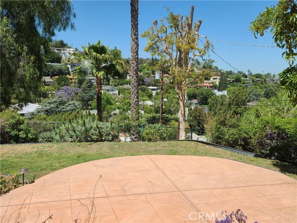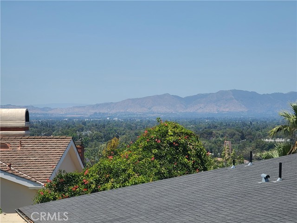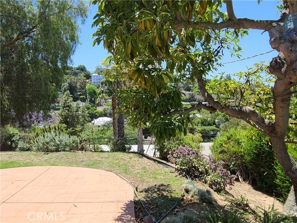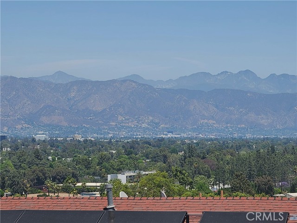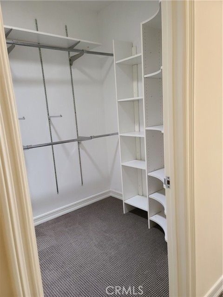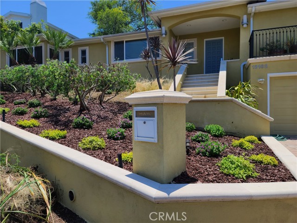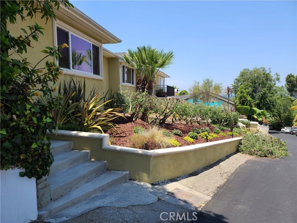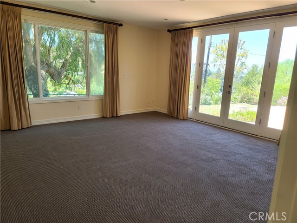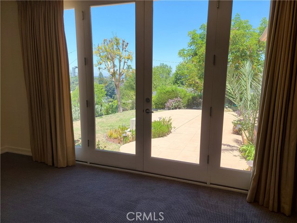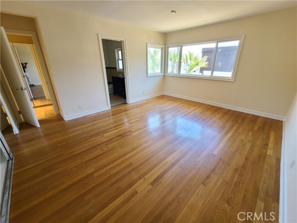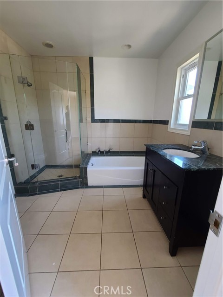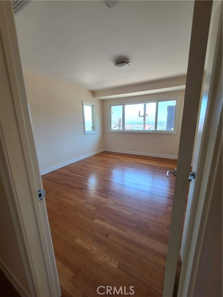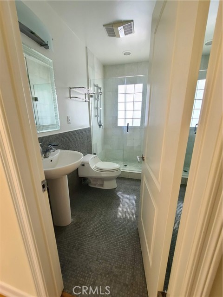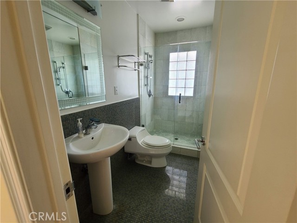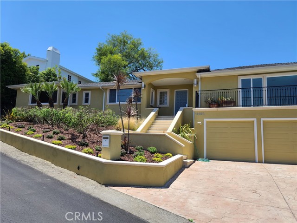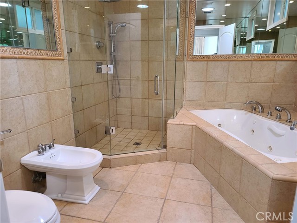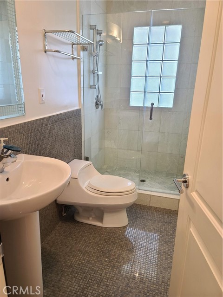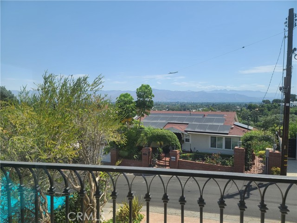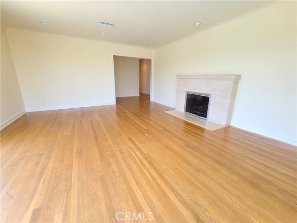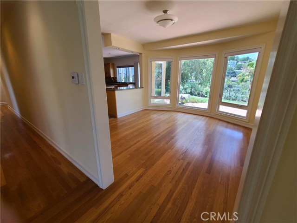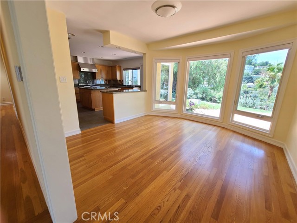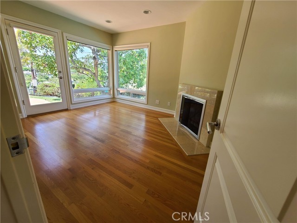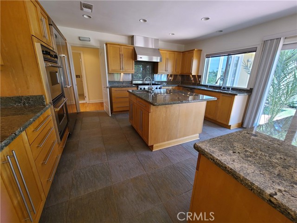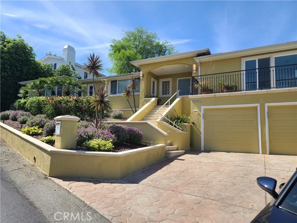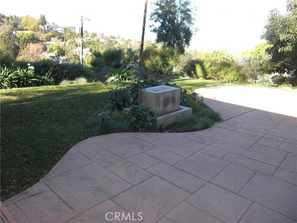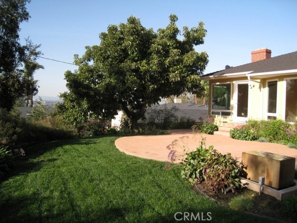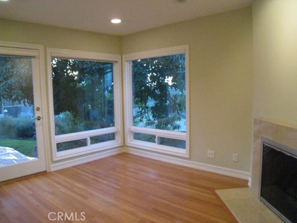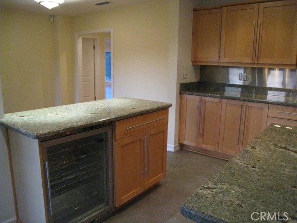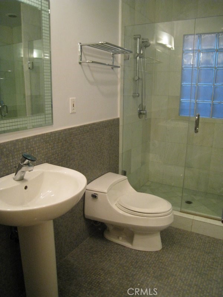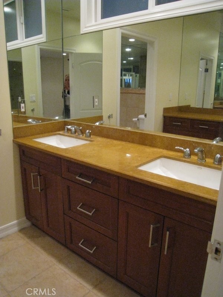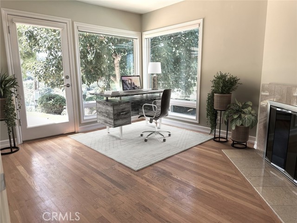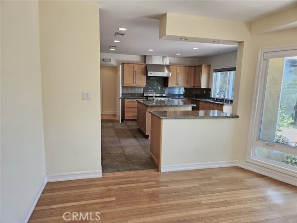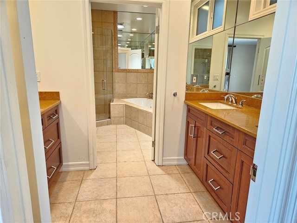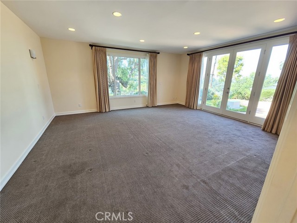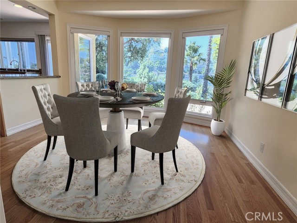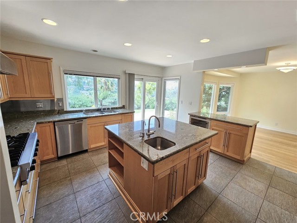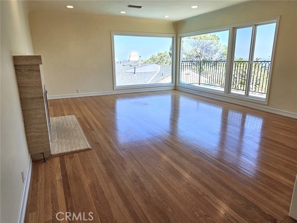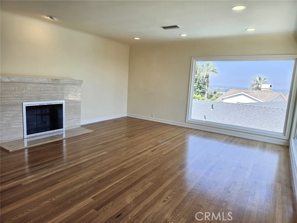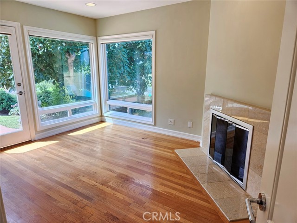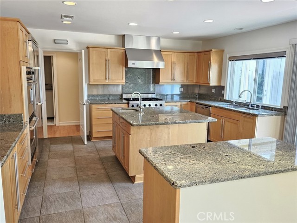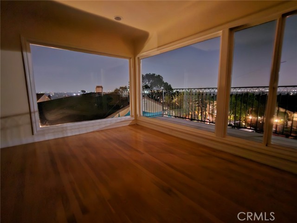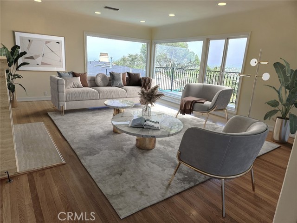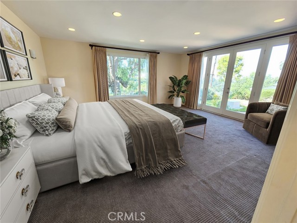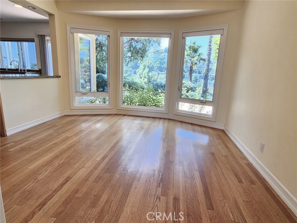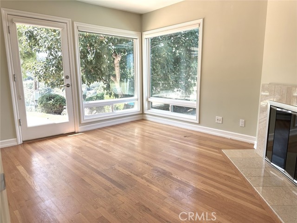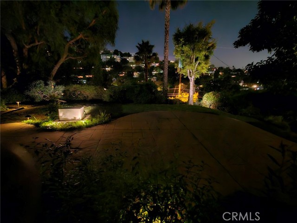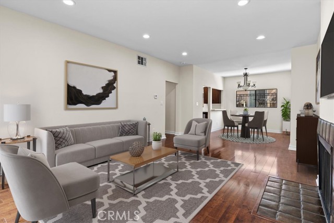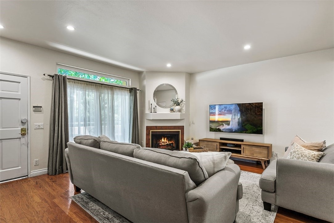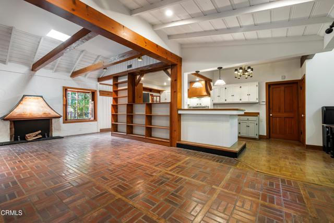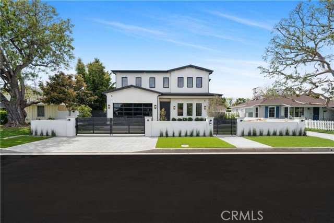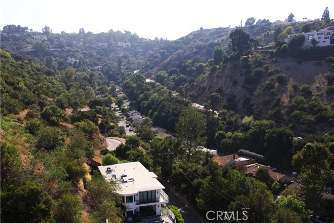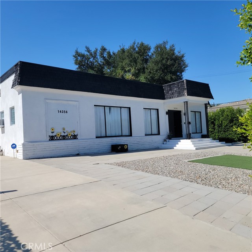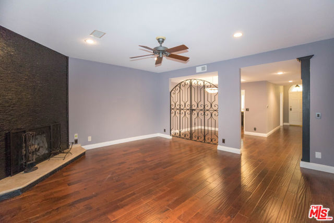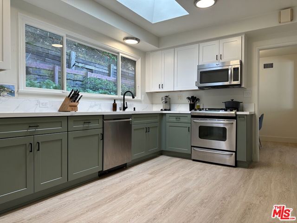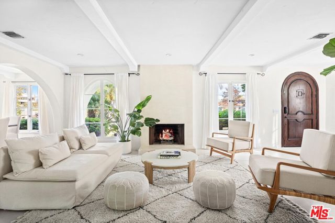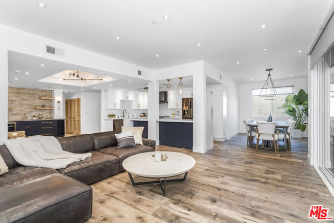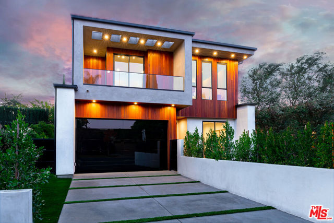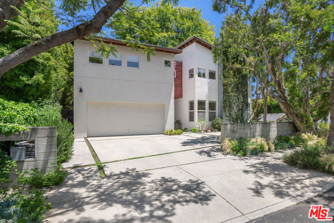13162 Cheltenham Drive
Sherman Oaks, CA 91423
$7,500
Price
Price
4
Bed
Bed
3
Bath
Bath
2,267 Sq. Ft.
$3 / Sq. Ft.
$3 / Sq. Ft.
Sold
13162 Cheltenham Drive
Sherman Oaks, CA 91423
Sold
$7,500
Price
Price
4
Bed
Bed
3
Bath
Bath
2,267
Sq. Ft.
Sq. Ft.
Cheltenham Home @ Sherman Oaks $ 7500.00 4 Beds/ 3 Baths Approximately 2267 Sq. Ft. 2-Car Garage (4-Spaces) Location! Location!! Location!!! Spacious! Cozy! Quaint! Panoramic views! Natural Light Hardwood Floors Double Pane Windows Large Living Room Smooth Ceilings Recess Lights Central Air/Heat Marble Gas Fireplace Base Moldings Backyard w/Lush Landscaping Scintillating Views Island Kitchen Light Bright & Airy Recess Lights Abundant Granite Counter Space Brush Nickel Pull-Down Faucet Dual Aluminum Sink Basins Sink Disposal Backsplash Soft-Close Cabinets/Drawers w/Chrome Handles Stainless Steel Appliances: Sub-Zero Refrigerator/Freezer Viking Chef's Range w/Hood Double Dishwasher Center Island w/Granite Counters Wine Cooler Fridge and Wet-Bar Dining Room w/3-Big Windows Overlooking Yard Big Bathrooms w/Tile Floors Glass Enclosed Shower Stall w/Stone Inlay Jacuzzi Tub Bidet Glass Block Windows Marble Counter Vanity/Free Standing Vanity Modern Fixtures Recess Lights Mirrors w/Stone Frame Granite Counter Vanity w/Dual Sink Basins and Soft-Close Cabinets/Drawers Terrace Off Master Bedroom Master w/Wall-to-Wall Mirror Closets w/Organizer Pets Welcome w/additional $ 1000.00 Deposit + $ 100.00 Pet Rent Per Month
PROPERTY INFORMATION
| MLS # | SR23166715 | Lot Size | 5,344 Sq. Ft. |
| HOA Fees | $0/Monthly | Property Type | Single Family Residence |
| Price | $ 7,500
Price Per SqFt: $ 3 |
DOM | 707 Days |
| Address | 13162 Cheltenham Drive | Type | Residential Lease |
| City | Sherman Oaks | Sq.Ft. | 2,267 Sq. Ft. |
| Postal Code | 91423 | Garage | 2 |
| County | Los Angeles | Year Built | 1949 |
| Bed / Bath | 4 / 3 | Parking | 2 |
| Built In | 1949 | Status | Closed |
| Rented Date | 2023-10-19 |
INTERIOR FEATURES
| Has Laundry | Yes |
| Laundry Information | Gas Dryer Hookup, Washer Hookup |
| Has Fireplace | Yes |
| Fireplace Information | Living Room |
| Has Appliances | Yes |
| Kitchen Appliances | Dishwasher, Double Oven, Free-Standing Range, Freezer, Disposal, Gas Range, Ice Maker, Range Hood, Refrigerator, Tankless Water Heater, Water Heater |
| Kitchen Information | Granite Counters, Kitchen Island, Kitchen Open to Family Room, Pots & Pan Drawers, Remodeled Kitchen, Self-closing cabinet doors, Self-closing drawers |
| Kitchen Area | Dining Room |
| Has Heating | Yes |
| Heating Information | Central |
| Room Information | Entry, Jack & Jill, Kitchen, Living Room, Primary Bathroom, Primary Bedroom, Walk-In Closet |
| Has Cooling | Yes |
| Cooling Information | Central Air |
| InteriorFeatures Information | Copper Plumbing Full, Granite Counters, Open Floorplan, Recessed Lighting, Unfurnished, Wet Bar |
| DoorFeatures | Double Door Entry |
| EntryLocation | Street |
| Entry Level | 1 |
| Has Spa | No |
| SpaDescription | None |
| WindowFeatures | Double Pane Windows |
| SecuritySafety | Carbon Monoxide Detector(s), Security System, Smoke Detector(s) |
| Bathroom Information | Bathtub, Shower, Shower in Tub, Double Sinks in Primary Bath, Exhaust fan(s), Granite Counters, Remodeled, Separate tub and shower, Upgraded |
| Main Level Bedrooms | 3 |
| Main Level Bathrooms | 3 |
EXTERIOR FEATURES
| ExteriorFeatures | Rain Gutters |
| FoundationDetails | Raised |
| Roof | Spanish Tile |
| Has Pool | No |
| Pool | None |
| Has Patio | Yes |
| Patio | Patio, Terrace |
| Has Fence | Yes |
| Fencing | Block, Wood |
| Has Sprinklers | Yes |
WALKSCORE
MAP
PRICE HISTORY
| Date | Event | Price |
| 10/19/2023 | Sold | $7,500 |
| 09/06/2023 | Sold | $7,500 |

Topfind Realty
REALTOR®
(844)-333-8033
Questions? Contact today.
Interested in buying or selling a home similar to 13162 Cheltenham Drive?
Sherman Oaks Similar Properties
Listing provided courtesy of Steven Frischer, Angels Realty. Based on information from California Regional Multiple Listing Service, Inc. as of #Date#. This information is for your personal, non-commercial use and may not be used for any purpose other than to identify prospective properties you may be interested in purchasing. Display of MLS data is usually deemed reliable but is NOT guaranteed accurate by the MLS. Buyers are responsible for verifying the accuracy of all information and should investigate the data themselves or retain appropriate professionals. Information from sources other than the Listing Agent may have been included in the MLS data. Unless otherwise specified in writing, Broker/Agent has not and will not verify any information obtained from other sources. The Broker/Agent providing the information contained herein may or may not have been the Listing and/or Selling Agent.
