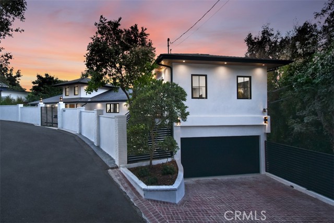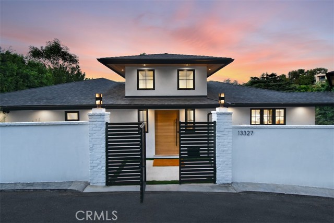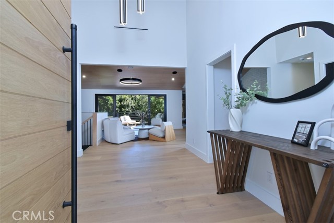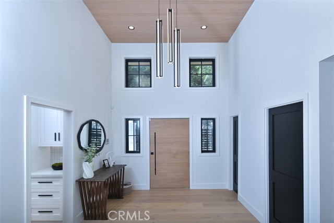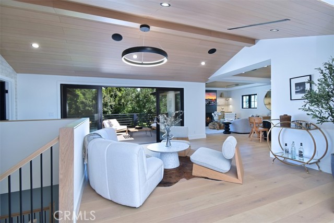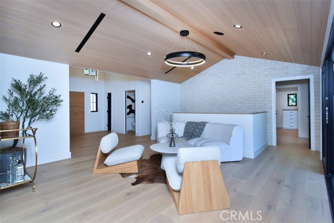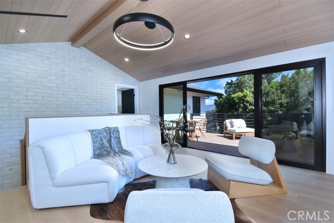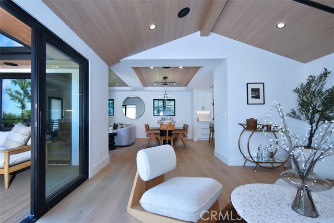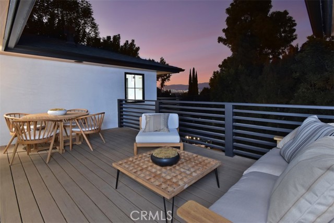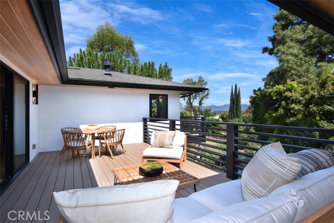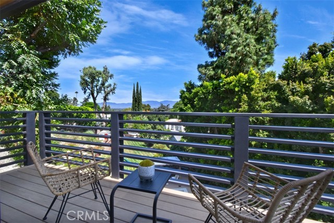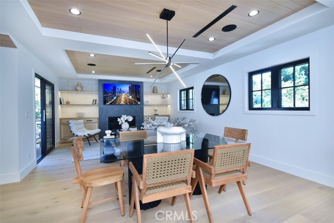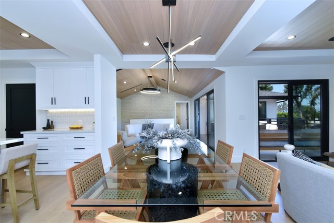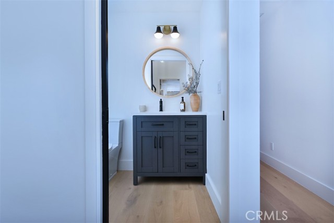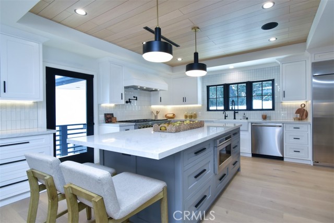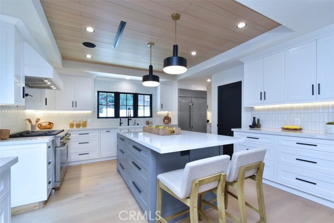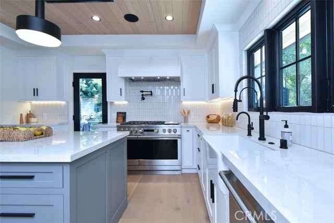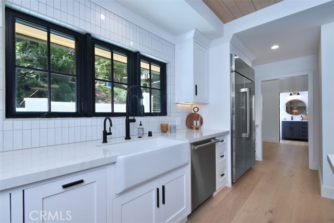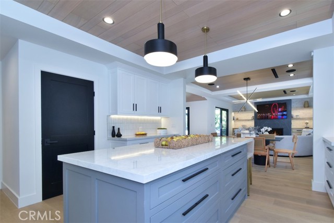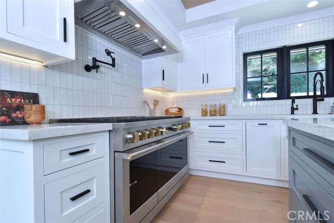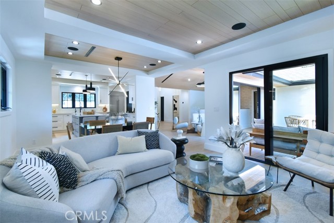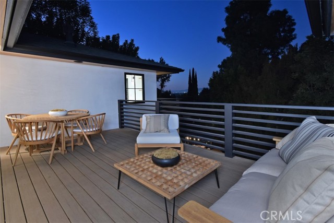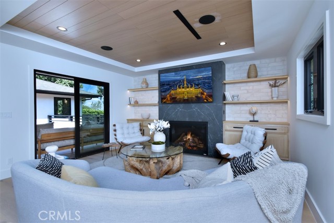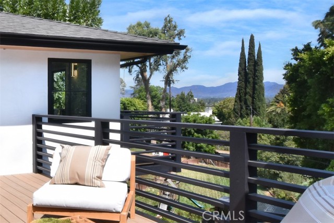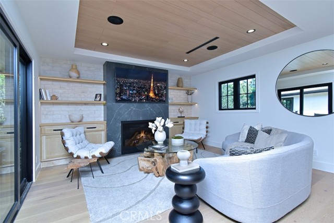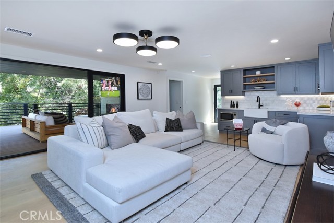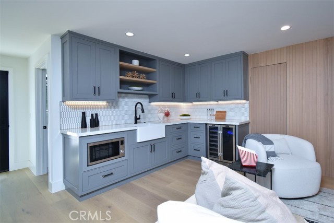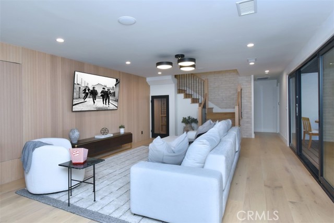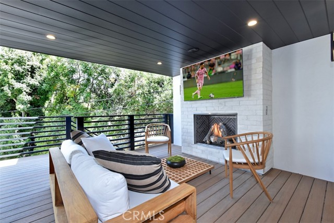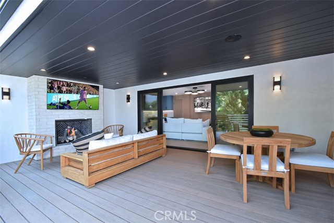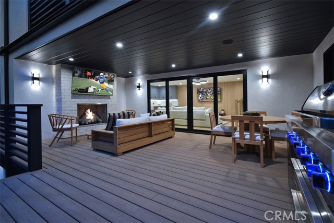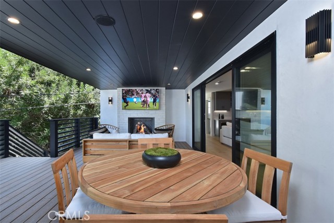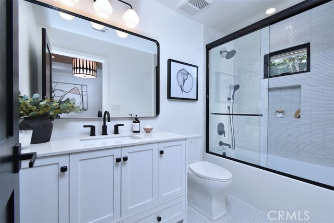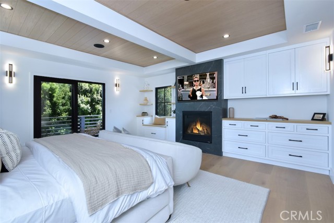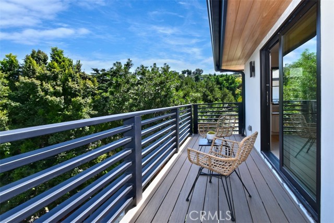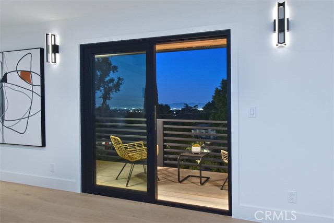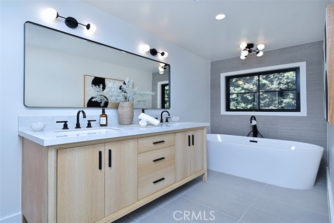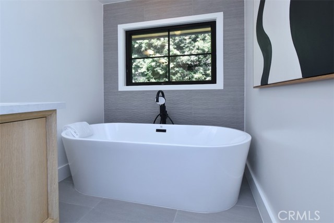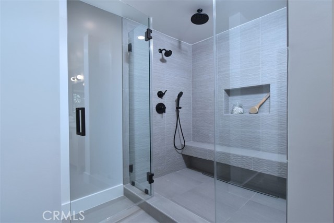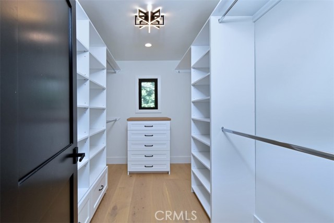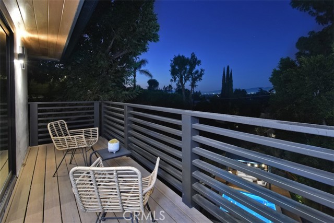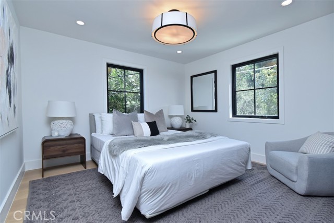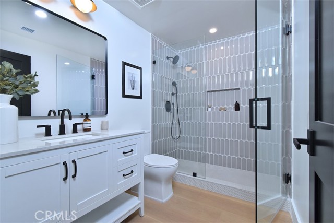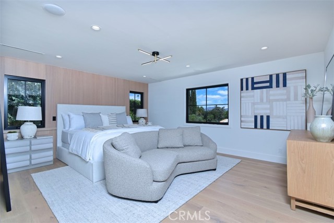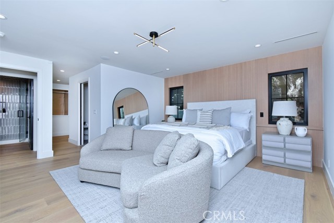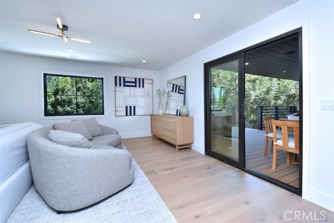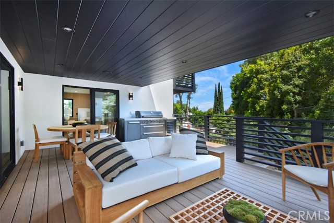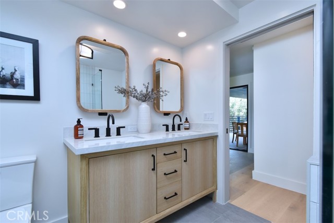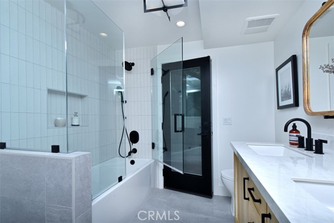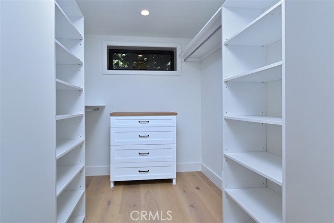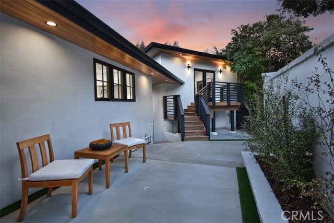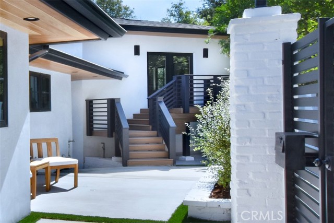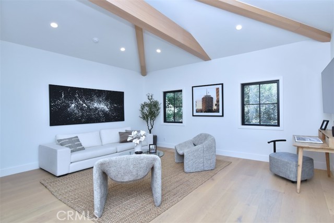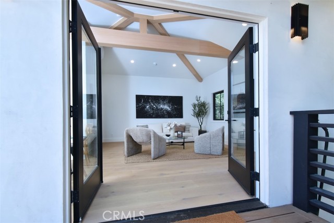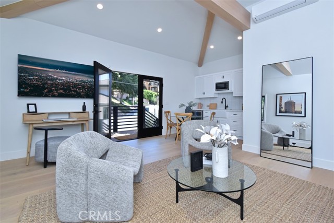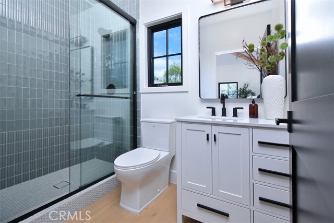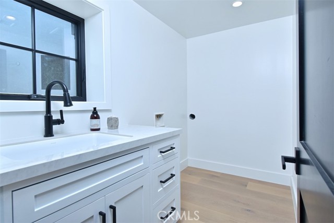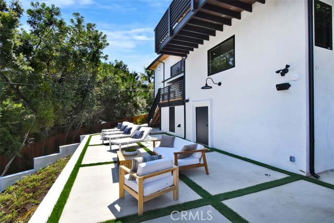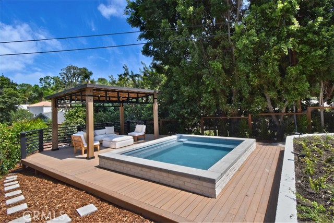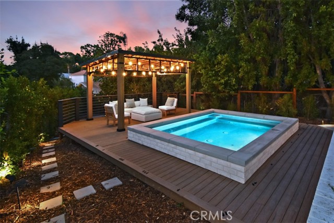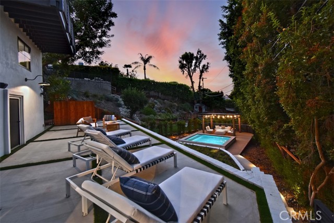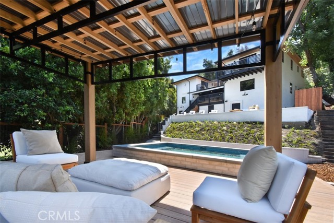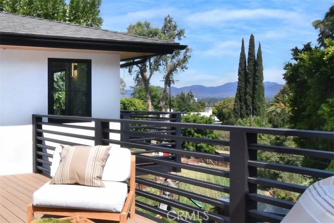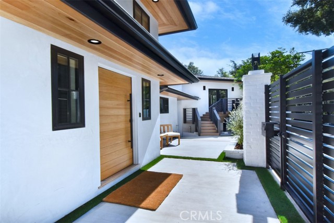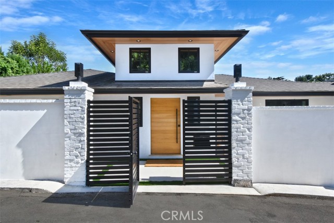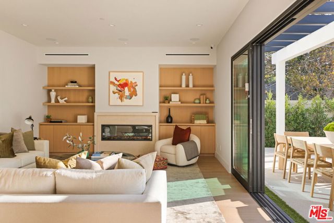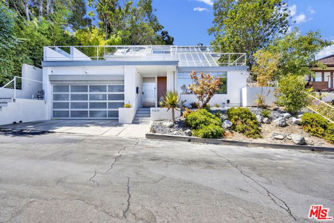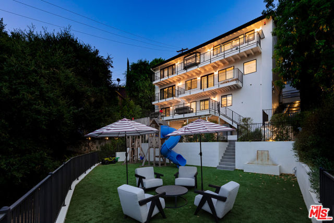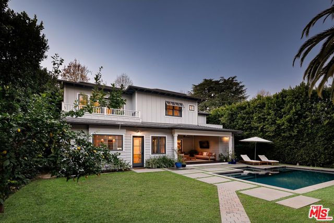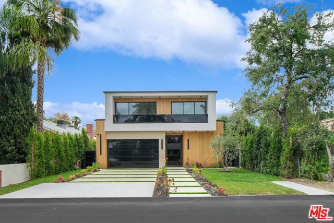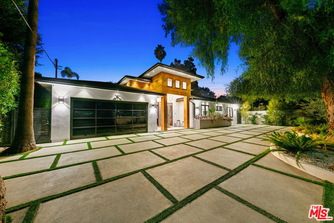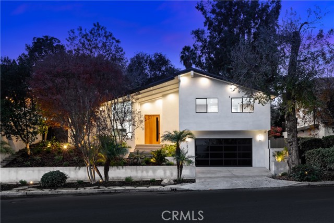13327 Cheltenham Drive
Sherman Oaks, CA 91423
Welcome to this walled and gated retreat located on a quiet street in the foothills of Sherman Oaks. Recently completed in 2024, this warm and inviting renovation showcases stunning interiors with views, high ceilings, custom lighting and white oak hardwood flooring throughout. The upstairs open-concept layout connects the living, family and dining rooms and works well for every day living and entertaining. An additional outdoor terrace offers a peaceful spot to enjoy the view. Gourmet center island kitchen with built-in stainless steel appliances including a 6 burner, double oven gas range with grill, a walk-in pantry and buffet. Downstairs includes a second family / media room with kitchenette, beverage cooler and a wine cellar. Glass doors open to an expansive outdoor covered patio with TV, fireplace and BBQ island. The main house includes two primary bedroom suites, each with built-ins, luxurious bathrooms, and large walk-in closets, plus two additional bedrooms. The detached ADU/guest house features high wood beam ceilings, a kitchenette, an en suite bathroom, and a private entrance, making it perfect for a home business, office, studio, or private guest quarters. Outside, discover lounging decks, a covered pavilion, and a brand-new pool. Quality finishes and attention to detail throughout this unique home. Additional features include an indoor laundry room, 4 storage spaces, a finished two-car garage and a large driveway for extra off-street parking.
PROPERTY INFORMATION
| MLS # | SR24230518 | Lot Size | 9,846 Sq. Ft. |
| HOA Fees | $0/Monthly | Property Type | Single Family Residence |
| Price | $ 3,450,000
Price Per SqFt: $ 893 |
DOM | 242 Days |
| Address | 13327 Cheltenham Drive | Type | Residential |
| City | Sherman Oaks | Sq.Ft. | 3,862 Sq. Ft. |
| Postal Code | 91423 | Garage | 2 |
| County | Los Angeles | Year Built | 1949 |
| Bed / Bath | 4 / 5.5 | Parking | 4 |
| Built In | 1949 | Status | Active |
INTERIOR FEATURES
| Has Laundry | Yes |
| Laundry Information | Individual Room, Inside |
| Has Fireplace | Yes |
| Fireplace Information | Family Room, Primary Bedroom, Patio |
| Has Appliances | Yes |
| Kitchen Appliances | Refrigerator |
| Kitchen Information | Kitchen Island, Walk-In Pantry |
| Kitchen Area | Breakfast Counter / Bar, Dining Ell |
| Has Heating | Yes |
| Heating Information | Central |
| Room Information | Living Room, Main Floor Primary Bedroom, Primary Bathroom, Walk-In Closet |
| Has Cooling | Yes |
| Cooling Information | Central Air, Dual |
| Flooring Information | Wood |
| EntryLocation | Front |
| Entry Level | 1 |
| Has Spa | Yes |
| SpaDescription | Private, Gunite, Heated, In Ground |
| WindowFeatures | Double Pane Windows |
| Main Level Bedrooms | 2 |
| Main Level Bathrooms | 3 |
EXTERIOR FEATURES
| ExteriorFeatures | Lighting |
| Roof | Composition |
| Has Pool | Yes |
| Pool | Private, Gunite, In Ground |
| Has Patio | Yes |
| Patio | Deck, Lanai, Patio |
WALKSCORE
MAP
MORTGAGE CALCULATOR
- Principal & Interest:
- Property Tax: $3,680
- Home Insurance:$119
- HOA Fees:$0
- Mortgage Insurance:
PRICE HISTORY
| Date | Event | Price |
| 11/08/2024 | Listed | $3,450,000 |

Topfind Realty
REALTOR®
(844)-333-8033
Questions? Contact today.
Use a Topfind agent and receive a cash rebate of up to $34,500
Sherman Oaks Similar Properties
Listing provided courtesy of Rosemary Fogg, Coldwell Banker Realty. Based on information from California Regional Multiple Listing Service, Inc. as of #Date#. This information is for your personal, non-commercial use and may not be used for any purpose other than to identify prospective properties you may be interested in purchasing. Display of MLS data is usually deemed reliable but is NOT guaranteed accurate by the MLS. Buyers are responsible for verifying the accuracy of all information and should investigate the data themselves or retain appropriate professionals. Information from sources other than the Listing Agent may have been included in the MLS data. Unless otherwise specified in writing, Broker/Agent has not and will not verify any information obtained from other sources. The Broker/Agent providing the information contained herein may or may not have been the Listing and/or Selling Agent.
