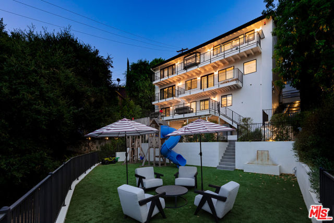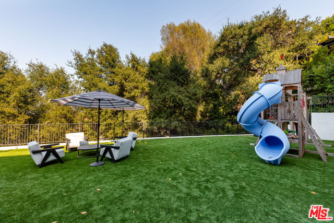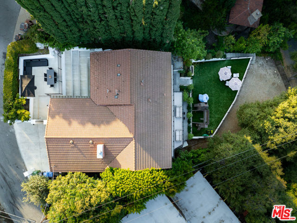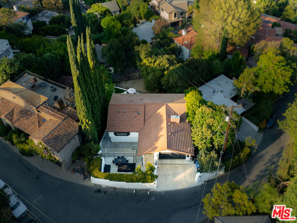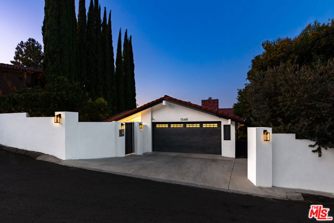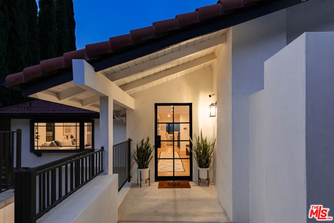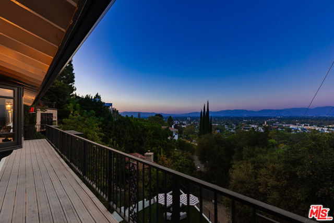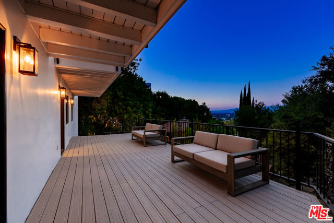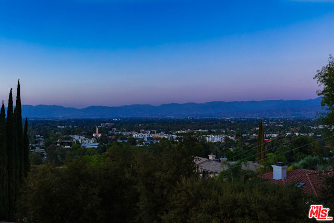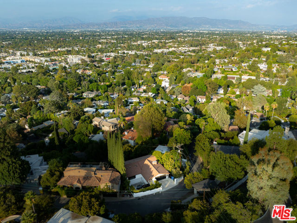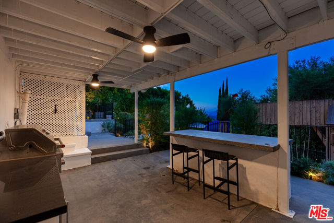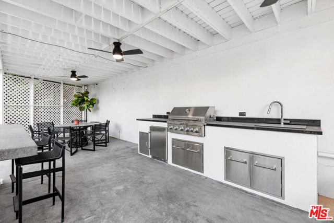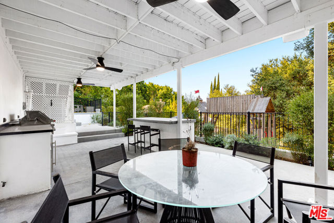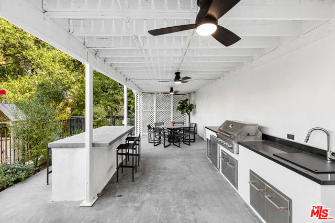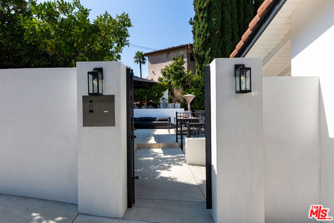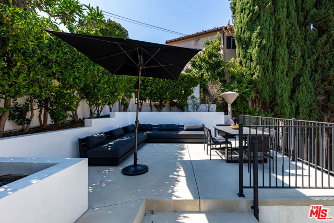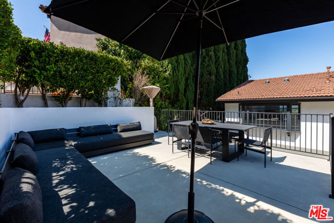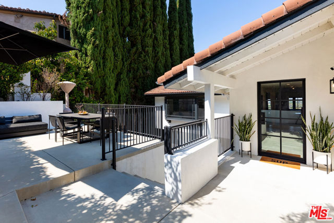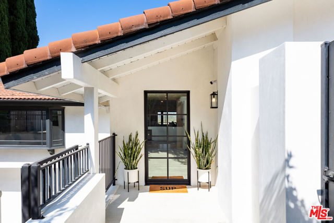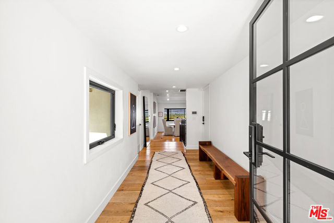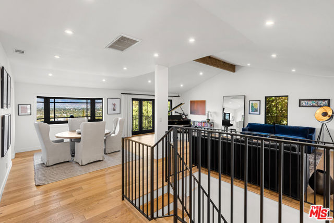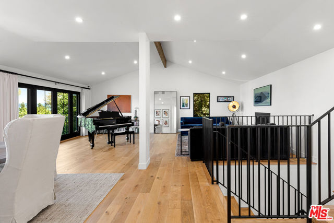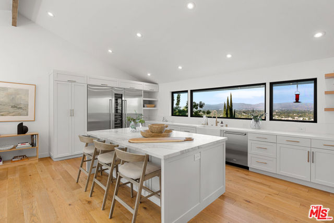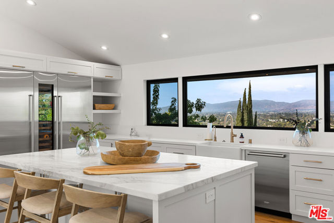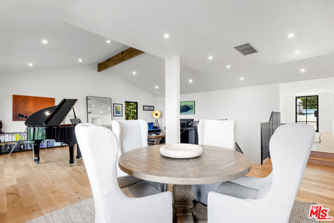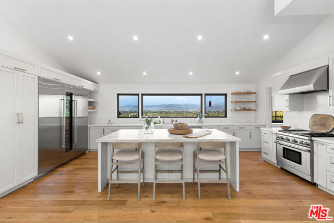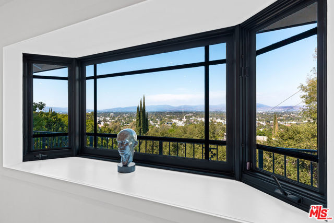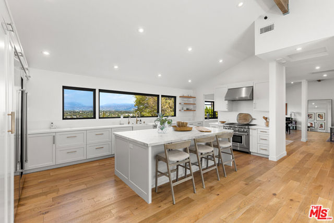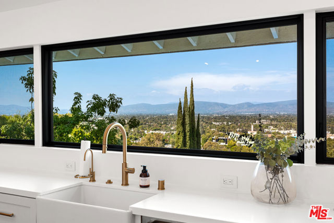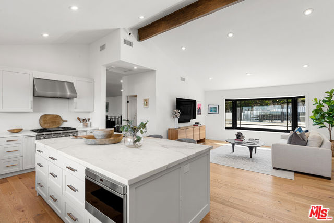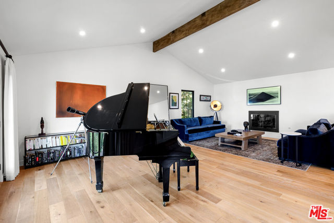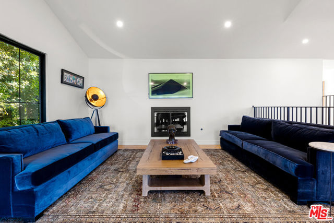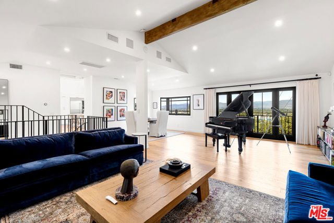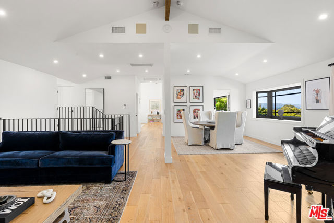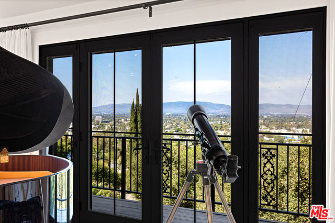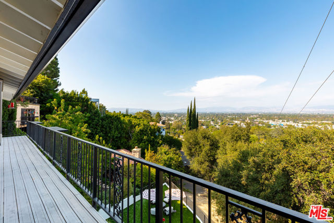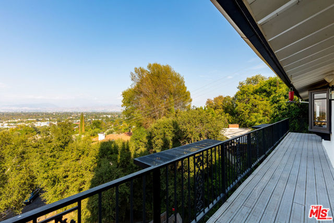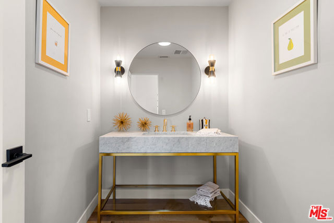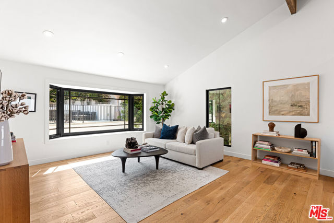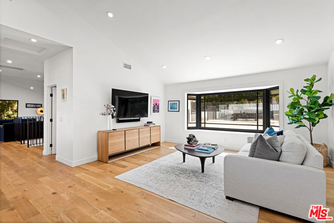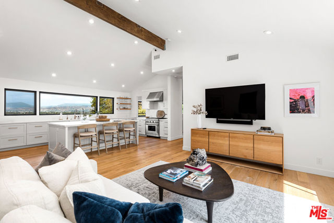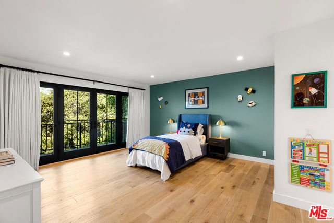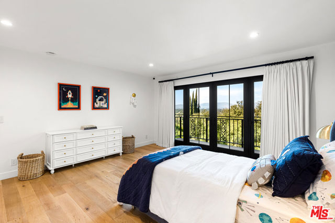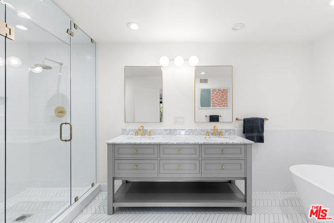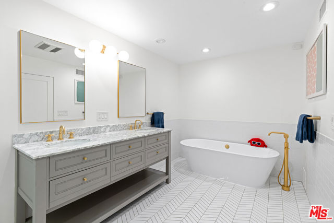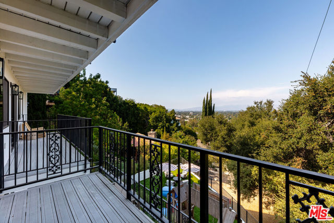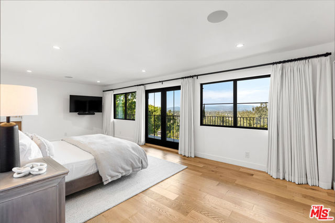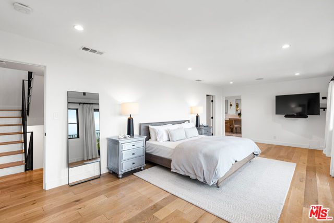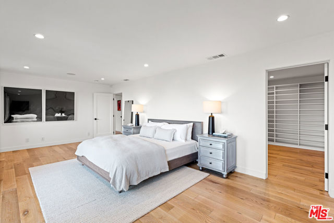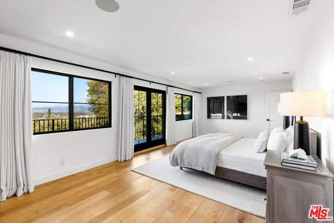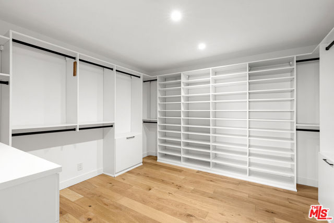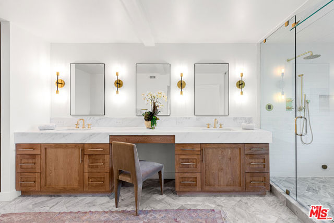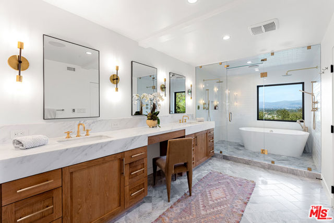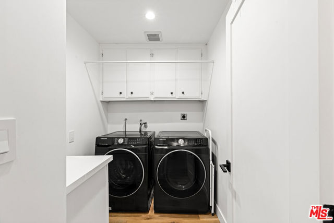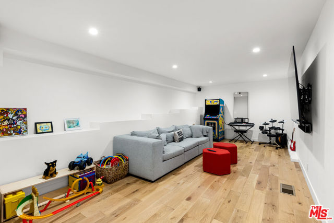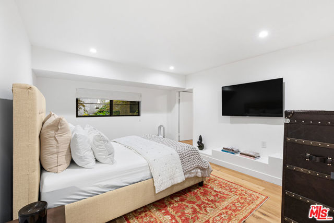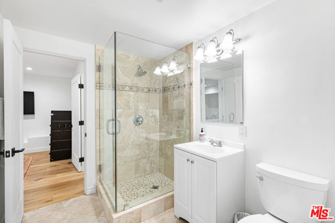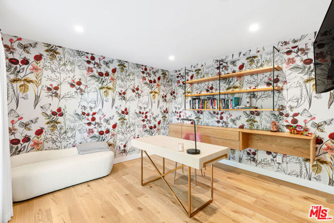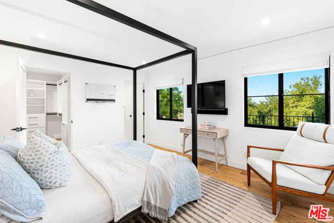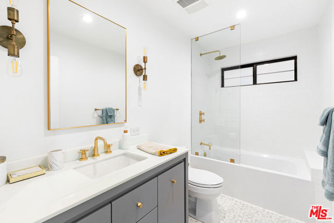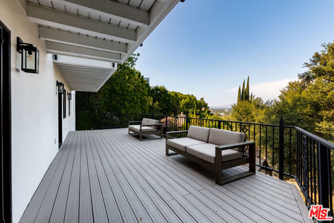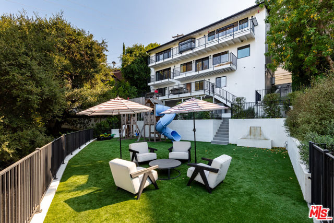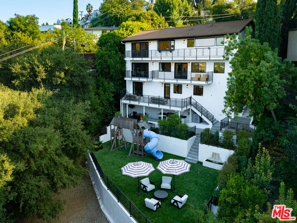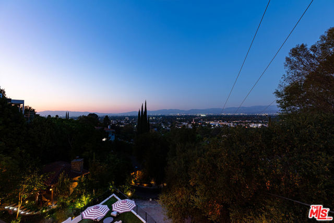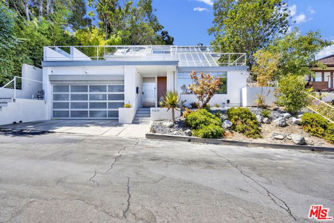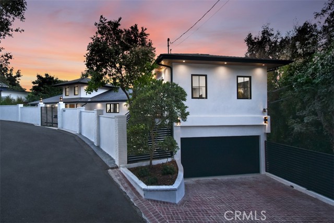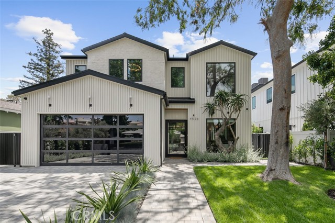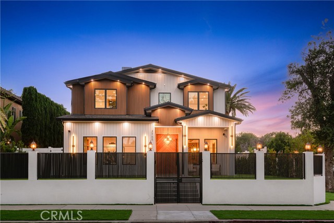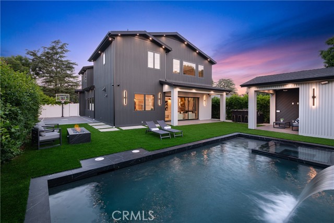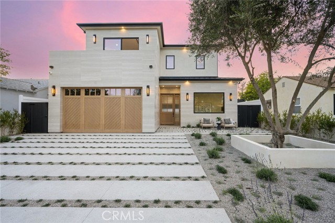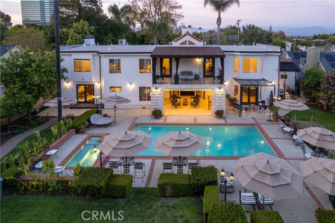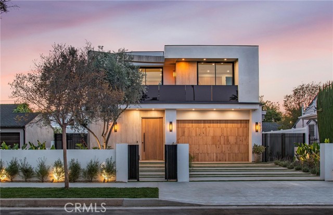13481 Cheltenham Drive
Sherman Oaks, CA 91423
Stunning Sherman Oaks Full Remodel 4,091 sq. ft. modern multi level 5 bed + 4.5 bath, boasting an open plan bathed in natural light. Windows frame breathtaking mtn. & valley views. The main floor is designed for both entertaining & relaxed family living, featuring spacious living & dining spaces, vaulted beamed ceilings, hardwood floors, an expansive gourmet kitchen w/state-of-the-art appliances, custom cabinetry, a large island, gorgeous marble surfaces, a family room & terrace. Downstairs, the primary retreat features a fully renovated en suite w/glass wet room (shower, tub), marble vanities, large walk-in closets & balcony. Upper levels incl. beds, baths, office & large bonus/media room. Add'l features incl. storage rooms, outdoor kitchen w/dining terrace, 2-car garage, spa & room for pool. This is not just a home; it's the ultimate backdrop for comfort & entertainment in one of the most sought-after locations in all of Southern California. Top-rated Dixie Cyn. Elem.
PROPERTY INFORMATION
| MLS # | 24446657 | Lot Size | 10,576 Sq. Ft. |
| HOA Fees | $0/Monthly | Property Type | Single Family Residence |
| Price | $ 3,495,000
Price Per SqFt: $ 854 |
DOM | 281 Days |
| Address | 13481 Cheltenham Drive | Type | Residential |
| City | Sherman Oaks | Sq.Ft. | 4,091 Sq. Ft. |
| Postal Code | 91423 | Garage | 2 |
| County | Los Angeles | Year Built | 1976 |
| Bed / Bath | 5 / 3.5 | Parking | 2 |
| Built In | 1976 | Status | Active |
INTERIOR FEATURES
| Has Laundry | Yes |
| Laundry Information | Washer Included, Dryer Included |
| Has Fireplace | Yes |
| Fireplace Information | Living Room, Gas |
| Has Appliances | Yes |
| Kitchen Appliances | Barbecue, Dishwasher, Disposal, Microwave, Refrigerator, Built-In, Oven, Range, Range Hood |
| Kitchen Information | Kitchen Island, Kitchen Open to Family Room, Remodeled Kitchen |
| Kitchen Area | Dining Room, In Kitchen |
| Has Heating | Yes |
| Heating Information | Central |
| Room Information | Basement, Bonus Room, Entry, Jack & Jill, Living Room, Primary Bathroom, Office, Walk-In Closet, Utility Room |
| Has Cooling | Yes |
| Cooling Information | Central Air |
| Flooring Information | Wood, Tile |
| InteriorFeatures Information | Ceiling Fan(s), Beamed Ceilings, High Ceilings, Living Room Balcony, Phone System, Recessed Lighting, Storage |
| DoorFeatures | French Doors |
| EntryLocation | Foyer |
| Has Spa | No |
| SpaDescription | None |
| WindowFeatures | Bay Window(s), Custom Covering, Double Pane Windows, Drapes, Screens |
| SecuritySafety | Automatic Gate, Carbon Monoxide Detector(s), Smoke Detector(s) |
| Bathroom Information | Vanity area, Hollywood Bathroom (Jack&Jill), Linen Closet/Storage, Shower in Tub |
EXTERIOR FEATURES
| ExteriorFeatures | Rain Gutters |
| Has Pool | No |
| Pool | None |
| Has Patio | Yes |
| Patio | Concrete |
| Has Sprinklers | Yes |
WALKSCORE
MAP
MORTGAGE CALCULATOR
- Principal & Interest:
- Property Tax: $3,728
- Home Insurance:$119
- HOA Fees:$0
- Mortgage Insurance:
PRICE HISTORY
| Date | Event | Price |
| 09/30/2024 | Listed | $3,495,000 |

Topfind Realty
REALTOR®
(844)-333-8033
Questions? Contact today.
Use a Topfind agent and receive a cash rebate of up to $34,950
Listing provided courtesy of Craig Strong, Compass. Based on information from California Regional Multiple Listing Service, Inc. as of #Date#. This information is for your personal, non-commercial use and may not be used for any purpose other than to identify prospective properties you may be interested in purchasing. Display of MLS data is usually deemed reliable but is NOT guaranteed accurate by the MLS. Buyers are responsible for verifying the accuracy of all information and should investigate the data themselves or retain appropriate professionals. Information from sources other than the Listing Agent may have been included in the MLS data. Unless otherwise specified in writing, Broker/Agent has not and will not verify any information obtained from other sources. The Broker/Agent providing the information contained herein may or may not have been the Listing and/or Selling Agent.
