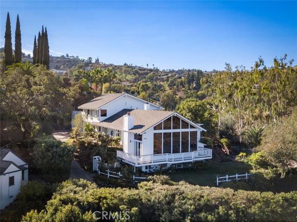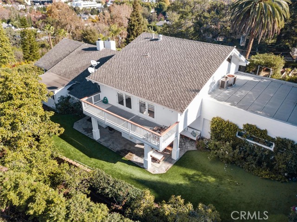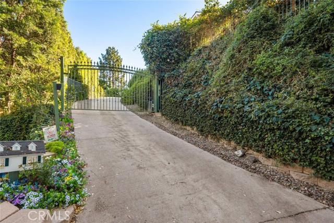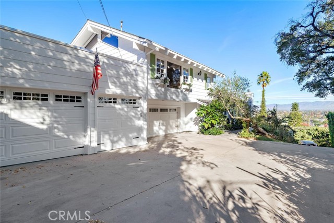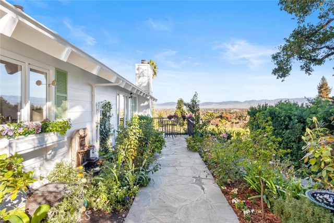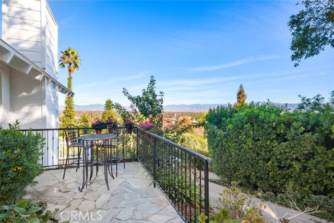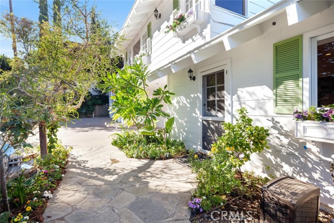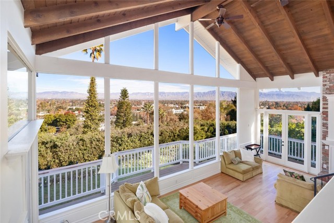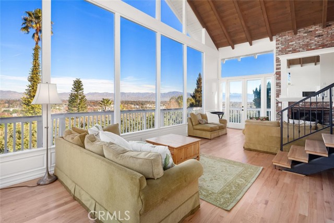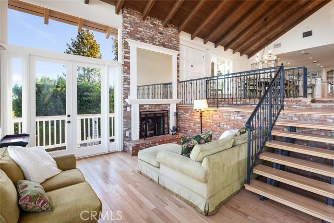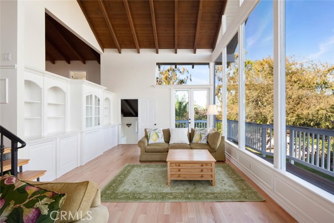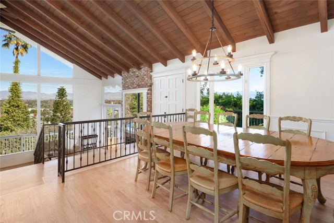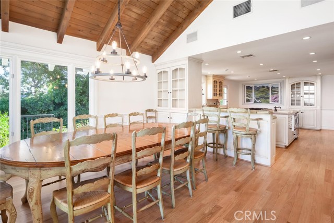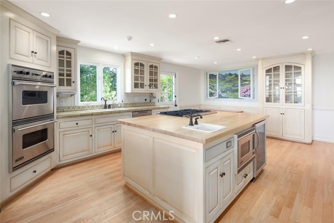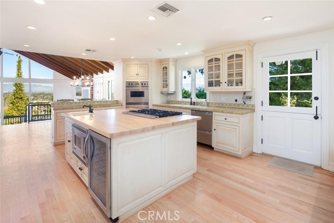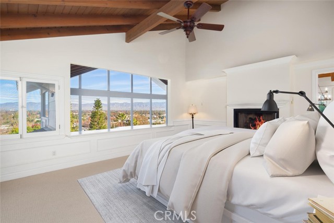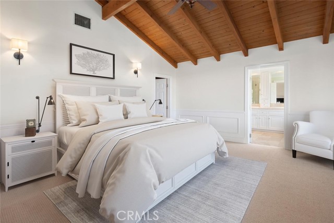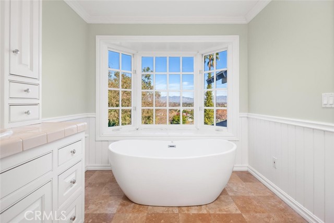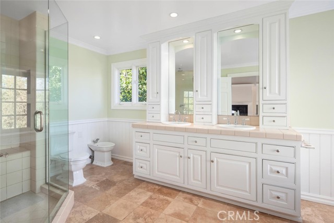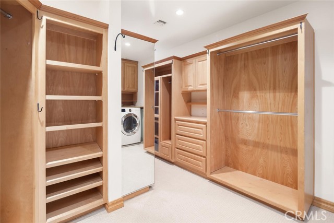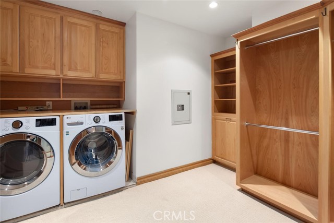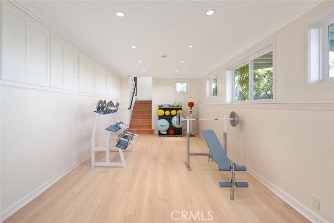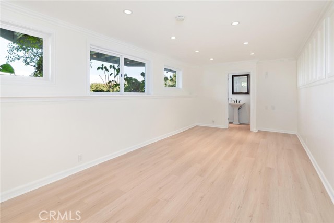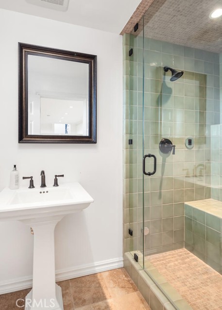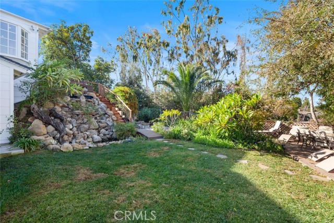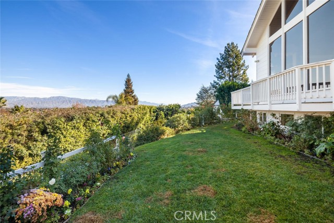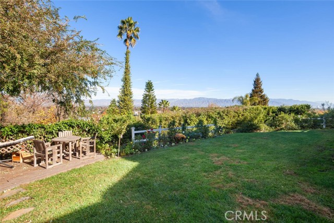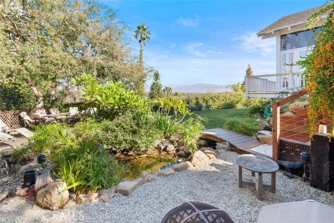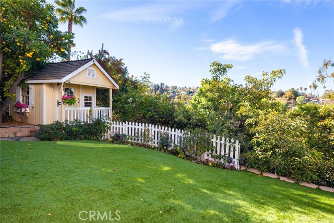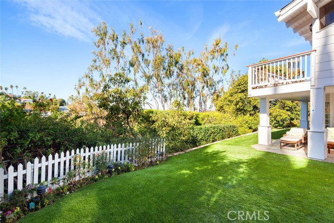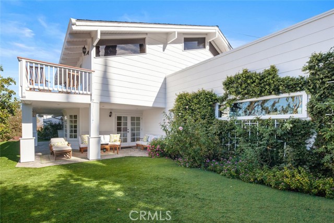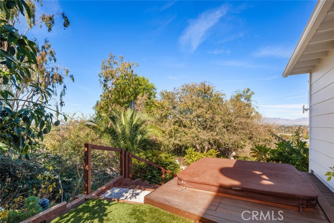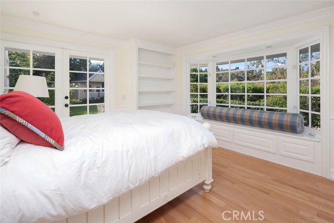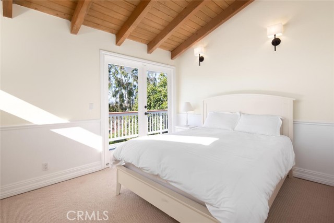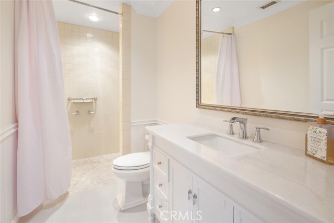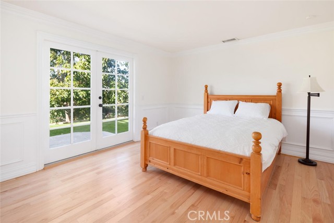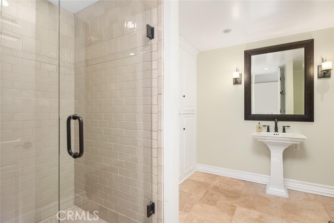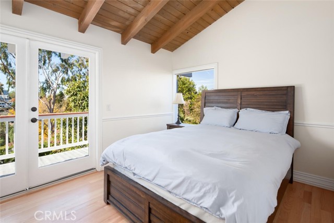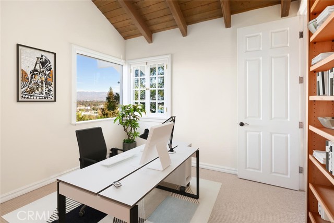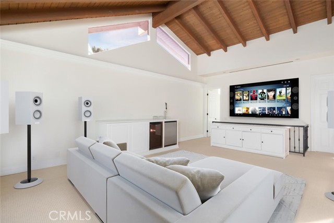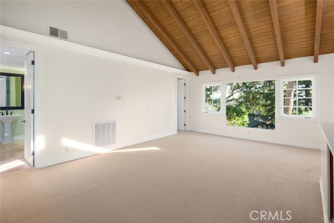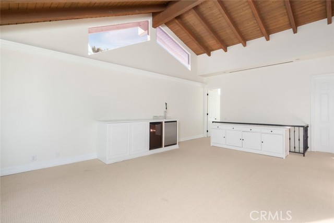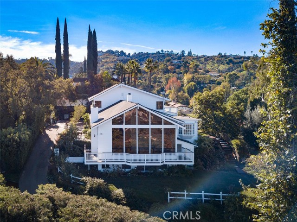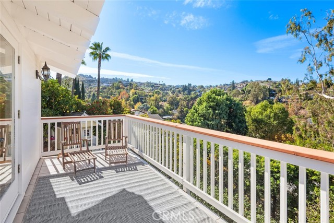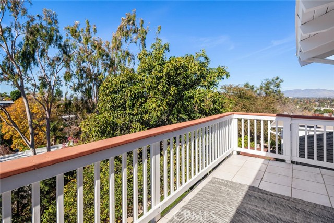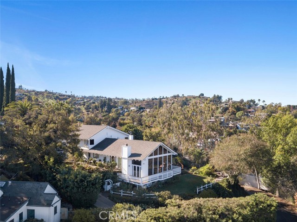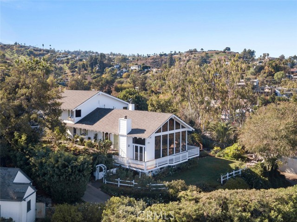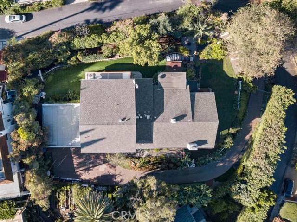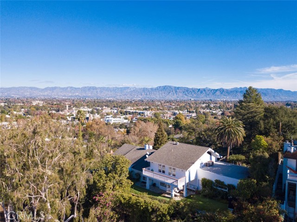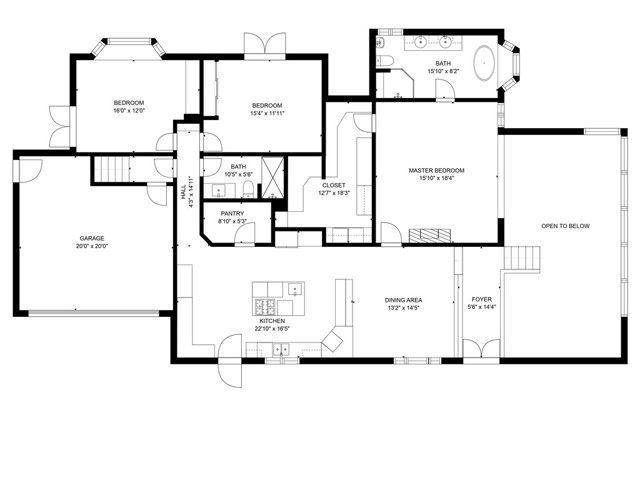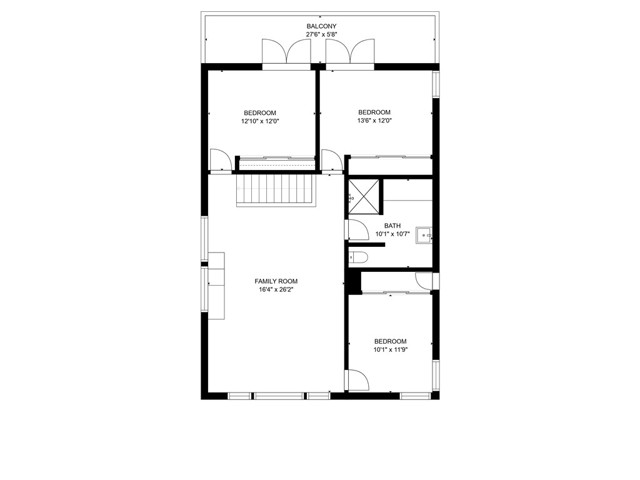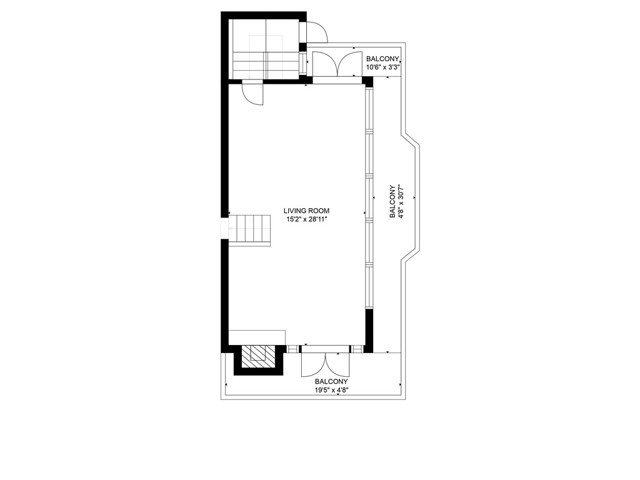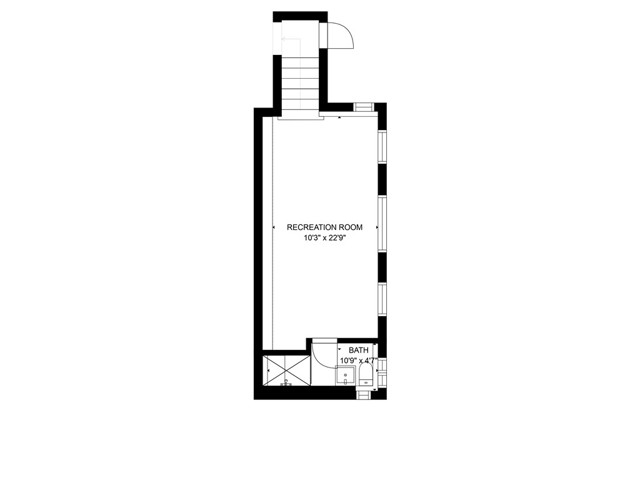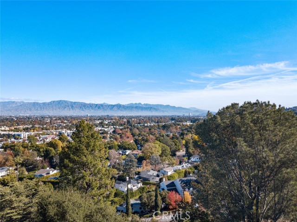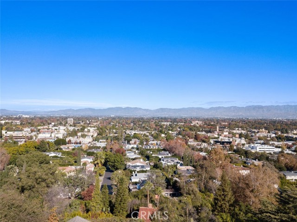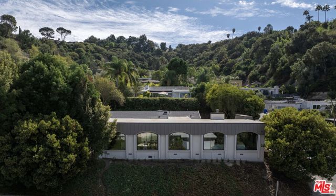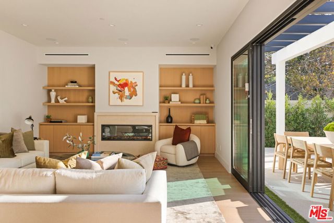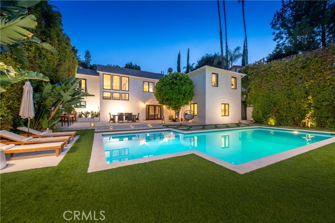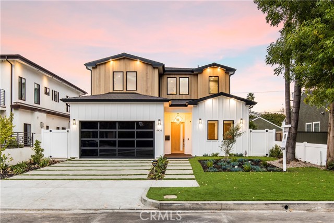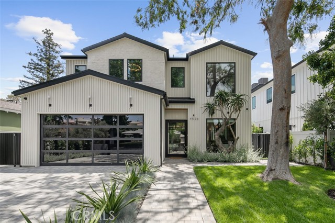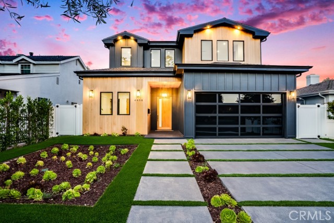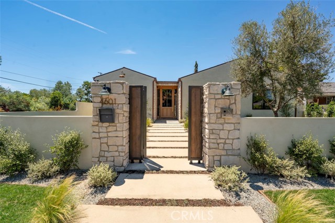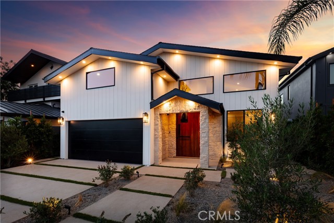13532 Contour Drive
Sherman Oaks, CA 91423
Sold
13532 Contour Drive
Sherman Oaks, CA 91423
Sold
This remarkable one of a kind home set on a hillside sits on just under a half-acre with stunning panoramic views. The setting offers privacy and tranquility in one of the most sought after areas of Sherman Oaks. The long gated drive leads to this unique home with its impressive grounds. On the main floor, the soaring ceilings in living room with large picture windows capture the 180 degree sweeping and unobstructed views. The flexible floor plan has 6 beds, 4 bath (2 ensuite) spread over 3 floors, offering both privacy and separation. Top floor has 2 bedrooms connected by a large balcony with incredible views, 1 bath, an office with additional storage room, and a large multipurpose bonus room. The expansive primary bedroom with fireplace has a luxurious bathroom with stunning views, large tub and separate shower, and a custom walk-in closet. Gourmet kitchen features stainless steel Viking appliances, six-burner gas range, double oven, Sub refrigerator/freezer, walk-in pantry and a large island. The bottom level boasts a deluxe bath with steam shower and a large open space perfect for a gym or yoga studio. The incredibly manicured upper and lower lawns have rose gardens throughout, mature fruit trees, flowering plants, enchanting pond, and a dazzling waterfall which all add to the peaceful feeling. The upper level lawn features a life-size dollhouse and spa which overlooks the valley. The house and grounds lend themselves beautifully to both entertaining and quiet relaxation. For the car enthusiasts, the home has 2 attached double garages and a single garage. This very special home in a very special setting and location is a must see for anyone searching for an incredibly rare gem!
PROPERTY INFORMATION
| MLS # | SR22249953 | Lot Size | 20,256 Sq. Ft. |
| HOA Fees | $0/Monthly | Property Type | Single Family Residence |
| Price | $ 3,295,000
Price Per SqFt: $ 830 |
DOM | 999 Days |
| Address | 13532 Contour Drive | Type | Residential |
| City | Sherman Oaks | Sq.Ft. | 3,971 Sq. Ft. |
| Postal Code | 91423 | Garage | 5 |
| County | Los Angeles | Year Built | 1974 |
| Bed / Bath | 6 / 4 | Parking | 5 |
| Built In | 1974 | Status | Closed |
| Sold Date | 2023-01-27 |
INTERIOR FEATURES
| Has Laundry | Yes |
| Laundry Information | Dryer Included, Washer Included |
| Has Fireplace | Yes |
| Fireplace Information | Living Room, Master Bedroom |
| Has Appliances | Yes |
| Kitchen Appliances | Dishwasher, Double Oven, Gas Cooktop, Microwave, Refrigerator |
| Kitchen Information | Kitchen Island, Walk-In Pantry |
| Kitchen Area | Breakfast Counter / Bar, Dining Room |
| Has Heating | Yes |
| Heating Information | Central, Zoned |
| Room Information | Bonus Room, Kitchen, Living Room, Master Suite, Walk-In Closet, Walk-In Pantry |
| Has Cooling | Yes |
| Cooling Information | Central Air, Zoned |
| InteriorFeatures Information | Balcony, High Ceilings |
| Has Spa | Yes |
| SpaDescription | Above Ground |
| SecuritySafety | Automatic Gate |
| Bathroom Information | Soaking Tub |
| Main Level Bedrooms | 3 |
| Main Level Bathrooms | 2 |
EXTERIOR FEATURES
| Has Pool | No |
| Pool | None |
| Has Patio | Yes |
| Patio | Deck, Patio |
WALKSCORE
MAP
MORTGAGE CALCULATOR
- Principal & Interest:
- Property Tax: $3,515
- Home Insurance:$119
- HOA Fees:$0
- Mortgage Insurance:
PRICE HISTORY
| Date | Event | Price |
| 01/18/2023 | Active Under Contract | $3,295,000 |
| 01/05/2023 | Listed | $3,295,000 |

Topfind Realty
REALTOR®
(844)-333-8033
Questions? Contact today.
Interested in buying or selling a home similar to 13532 Contour Drive?
Listing provided courtesy of Monty Iceman, Berkshire Hathaway HomeServices California Propert. Based on information from California Regional Multiple Listing Service, Inc. as of #Date#. This information is for your personal, non-commercial use and may not be used for any purpose other than to identify prospective properties you may be interested in purchasing. Display of MLS data is usually deemed reliable but is NOT guaranteed accurate by the MLS. Buyers are responsible for verifying the accuracy of all information and should investigate the data themselves or retain appropriate professionals. Information from sources other than the Listing Agent may have been included in the MLS data. Unless otherwise specified in writing, Broker/Agent has not and will not verify any information obtained from other sources. The Broker/Agent providing the information contained herein may or may not have been the Listing and/or Selling Agent.
