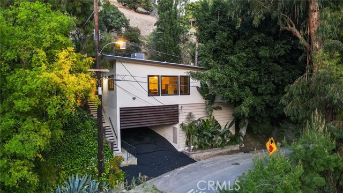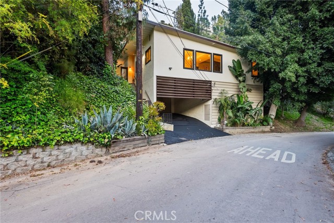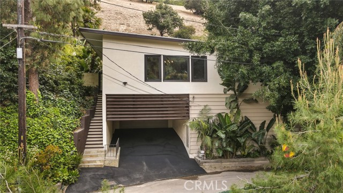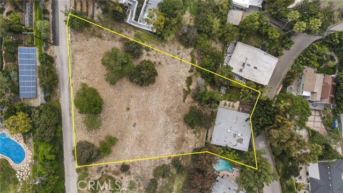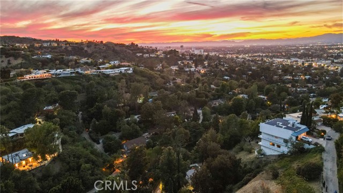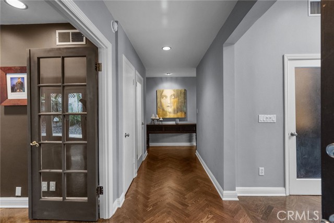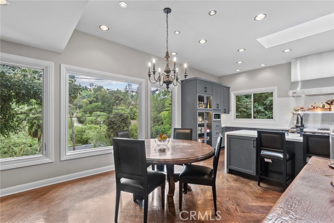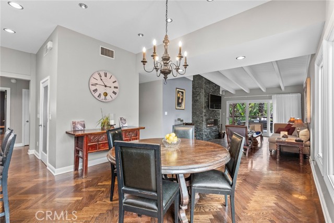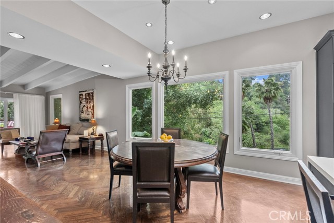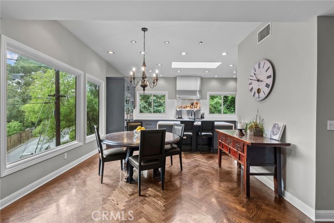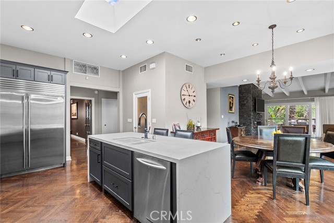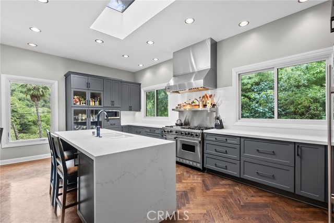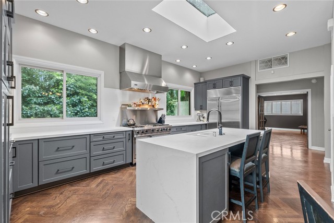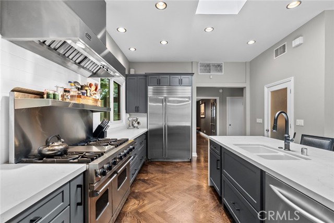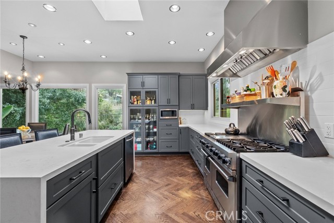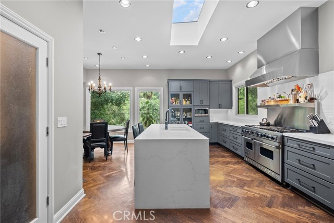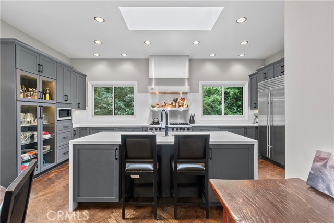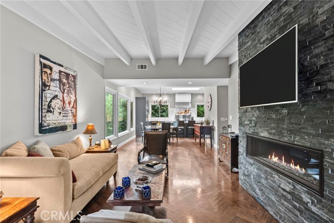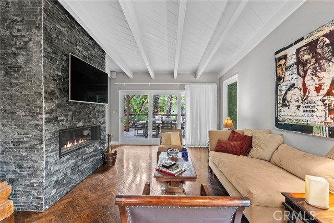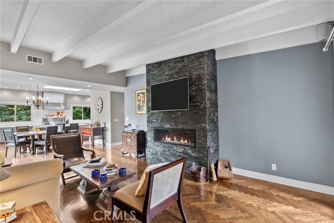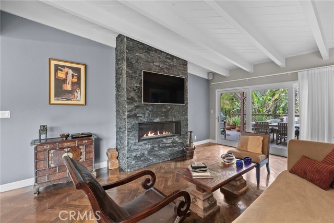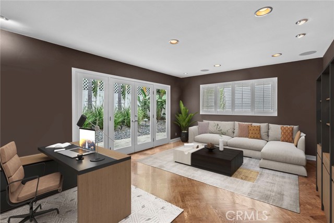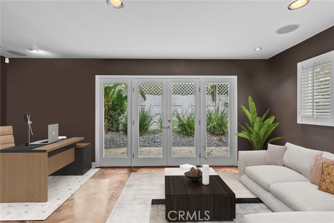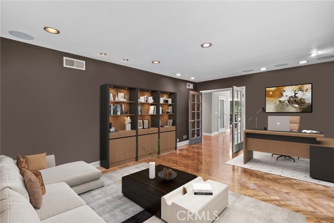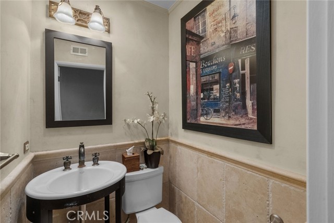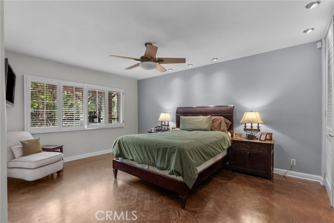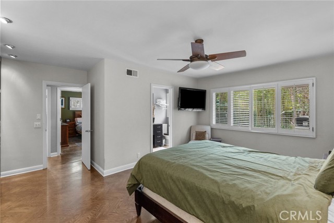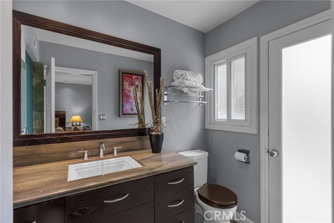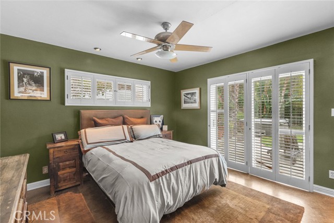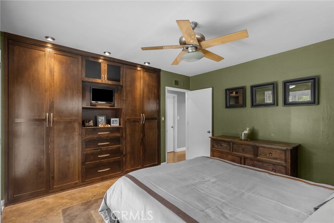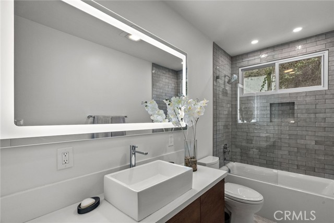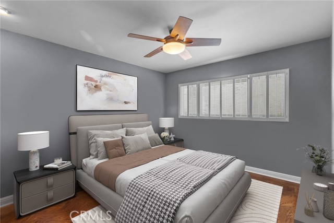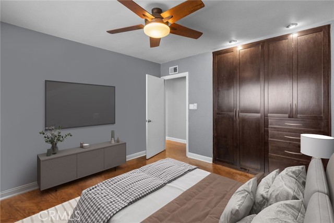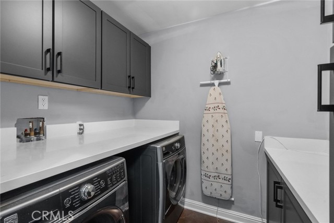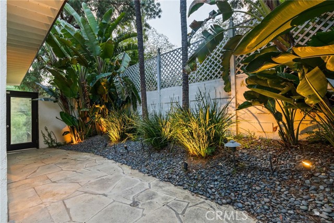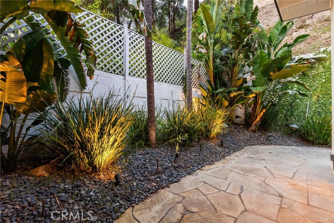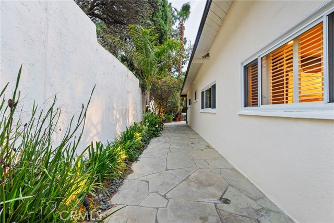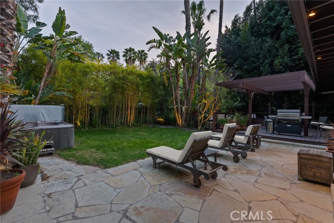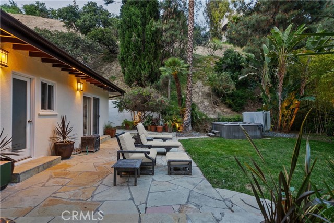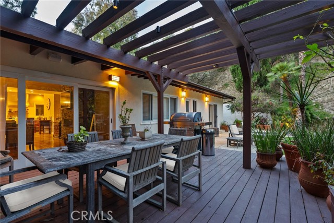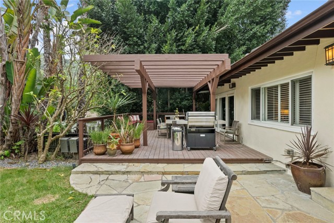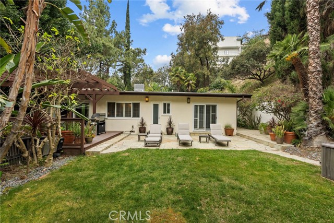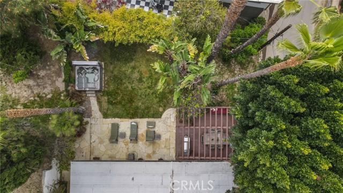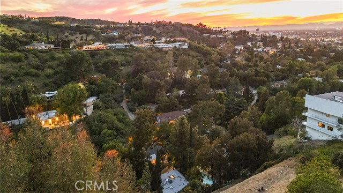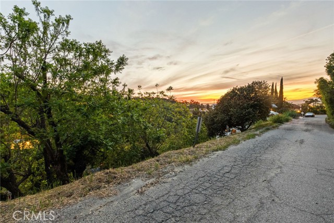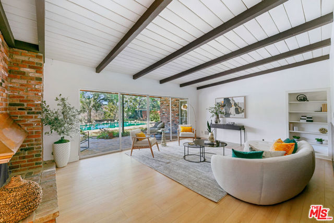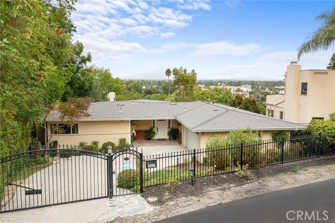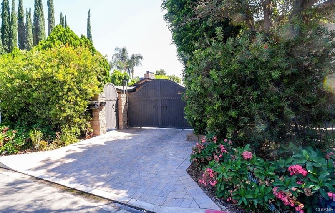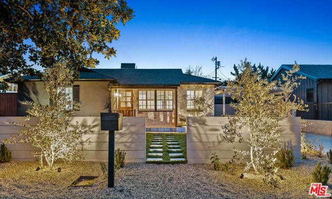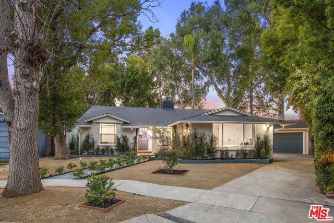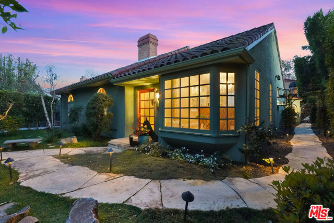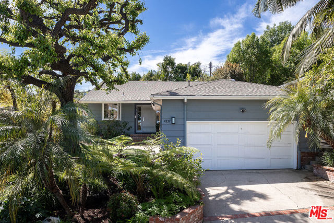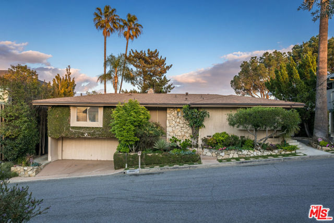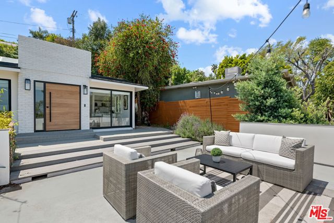13576 Cheltenham Drive
Sherman Oaks, CA 91423
Sold
13576 Cheltenham Drive
Sherman Oaks, CA 91423
Sold
Welcome to 13576 Cheltenham Dr. in beautiful Sherman Oaks. This charming property tucked away in the serene canyon setting south of the Boulevard offers a unique blend of tranquility and convenience. With 3 bedrooms, 3 bathrooms and large bonus room totaling over 2,000 square feet of living space, this home provides ample room for comfortable living. The freshly painted exterior and driveway with 2 car garage create an inviting entrance to your new home. Step inside to discover gleaming Herringbone hardwood floors that enhance the elegant ambiance throughout. The fully remodeled kitchen and bathrooms add a touch of luxury sure to impress with its modern high-end appliances, ample quartz counter space and large pantry. New double pane windows gleam from the abundant natural light. Recessed lighting, a cozy fireplace and beamed ceilings complete the living room. The Primary bedroom is large with en-suite bathroom, custom built-in closets and access to the backyard. The 2nd and 3rd bedrooms feature custom built in closets and one has patio doors leading to the backyard. Situated on an expansive lot spanning over 26,000 square feet, this property provides plenty of space for outdoor enjoyment and entertainment. Whether you're relaxing on the patio or jacuzzi enjoying the lush surroundings, you'll appreciate the tranquility and privacy this home offers. The expansive lot offers endless possibilities to build another home or split the lot and sell to an eager developer. Despite its secluded location, this property is conveniently located close to major studios and the 101 & 405 freeways, offering easy access to all the amenities of city living. Don't miss your chance to own this peaceful and attractive retreat in one of the most desirable locations!
PROPERTY INFORMATION
| MLS # | SR24094643 | Lot Size | 26,394 Sq. Ft. |
| HOA Fees | $0/Monthly | Property Type | Single Family Residence |
| Price | $ 1,895,000
Price Per SqFt: $ 908 |
DOM | 545 Days |
| Address | 13576 Cheltenham Drive | Type | Residential |
| City | Sherman Oaks | Sq.Ft. | 2,088 Sq. Ft. |
| Postal Code | 91423 | Garage | 2 |
| County | Los Angeles | Year Built | 1958 |
| Bed / Bath | 3 / 3 | Parking | 2 |
| Built In | 1958 | Status | Closed |
| Sold Date | 2024-07-02 |
INTERIOR FEATURES
| Has Laundry | Yes |
| Laundry Information | Dryer Included, Electric Dryer Hookup, Individual Room, Washer Hookup, Washer Included |
| Has Fireplace | Yes |
| Fireplace Information | Living Room, Gas |
| Has Appliances | Yes |
| Kitchen Appliances | 6 Burner Stove, Barbecue, Built-In Range, Convection Oven, Dishwasher, Double Oven, Free-Standing Range, Freezer, Disposal, Gas Oven, Gas Range, Gas Cooktop, Gas Water Heater, Ice Maker, Microwave, Range Hood, Recirculated Exhaust Fan, Refrigerator |
| Kitchen Information | Butler's Pantry, Kitchen Island, Kitchen Open to Family Room, Pots & Pan Drawers, Quartz Counters, Remodeled Kitchen, Self-closing drawers, Walk-In Pantry |
| Kitchen Area | Area, Breakfast Counter / Bar, Family Kitchen, In Family Room, Dining Room |
| Has Heating | Yes |
| Heating Information | Central, ENERGY STAR Qualified Equipment, High Efficiency, Natural Gas |
| Room Information | Bonus Room, Den, Entry, Family Room, Formal Entry, Foyer, Great Room, Kitchen, Laundry, Living Room, Main Floor Bedroom, Main Floor Primary Bedroom, Primary Bathroom, Primary Bedroom, Primary Suite, Office, Separate Family Room, Utility Room, Walk-In Pantry |
| Has Cooling | Yes |
| Cooling Information | Central Air, ENERGY STAR Qualified Equipment, Gas, High Efficiency |
| Flooring Information | Wood |
| InteriorFeatures Information | Beamed Ceilings, Block Walls, Brick Walls, Built-in Features, Ceiling Fan(s), Crown Molding, Furnished, High Ceilings, Living Room Deck Attached, Open Floorplan, Pantry, Phone System, Quartz Counters, Recessed Lighting, Storage |
| DoorFeatures | French Doors, Sliding Doors |
| EntryLocation | front |
| Entry Level | 1 |
| Has Spa | Yes |
| SpaDescription | Private, Heated |
| WindowFeatures | Double Pane Windows, Drapes, ENERGY STAR Qualified Windows, Insulated Windows, Screens, Skylight(s) |
| SecuritySafety | 24 Hour Security, Carbon Monoxide Detector(s), Closed Circuit Camera(s), Fire and Smoke Detection System, Security Lights, Security System, Wired for Alarm System |
| Bathroom Information | Bathtub, Shower, Shower in Tub, Linen Closet/Storage, Main Floor Full Bath, Quartz Counters, Remodeled, Soaking Tub, Upgraded, Vanity area, Walk-in shower |
| Main Level Bedrooms | 3 |
| Main Level Bathrooms | 3 |
EXTERIOR FEATURES
| ExteriorFeatures | Lighting, Rain Gutters |
| Has Pool | No |
| Pool | None |
| Has Patio | Yes |
| Patio | Deck, Wood |
| Has Sprinklers | Yes |
WALKSCORE
MAP
MORTGAGE CALCULATOR
- Principal & Interest:
- Property Tax: $2,021
- Home Insurance:$119
- HOA Fees:$0
- Mortgage Insurance:
PRICE HISTORY
| Date | Event | Price |
| 07/02/2024 | Sold | $1,860,000 |
| 06/29/2024 | Pending | $1,895,000 |
| 05/31/2024 | Active Under Contract | $1,895,000 |
| 05/10/2024 | Listed | $1,895,000 |

Topfind Realty
REALTOR®
(844)-333-8033
Questions? Contact today.
Interested in buying or selling a home similar to 13576 Cheltenham Drive?
Sherman Oaks Similar Properties
Listing provided courtesy of Luke Smith, Real Brokerage Technologies, Inc.. Based on information from California Regional Multiple Listing Service, Inc. as of #Date#. This information is for your personal, non-commercial use and may not be used for any purpose other than to identify prospective properties you may be interested in purchasing. Display of MLS data is usually deemed reliable but is NOT guaranteed accurate by the MLS. Buyers are responsible for verifying the accuracy of all information and should investigate the data themselves or retain appropriate professionals. Information from sources other than the Listing Agent may have been included in the MLS data. Unless otherwise specified in writing, Broker/Agent has not and will not verify any information obtained from other sources. The Broker/Agent providing the information contained herein may or may not have been the Listing and/or Selling Agent.
