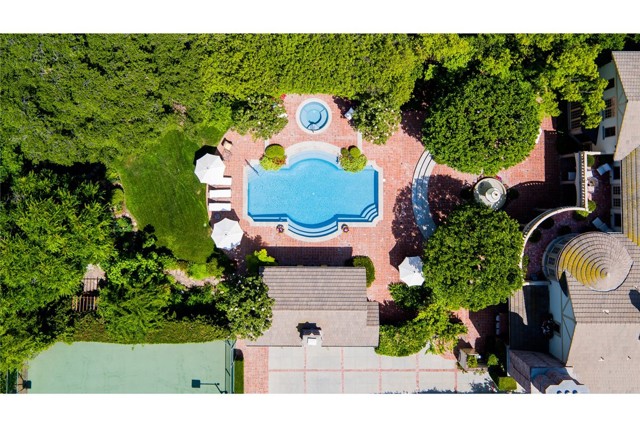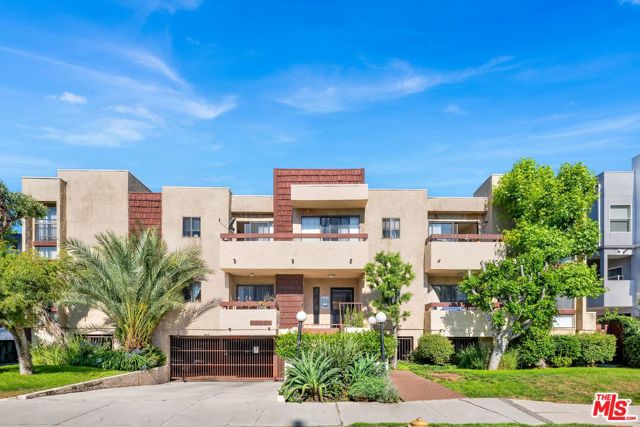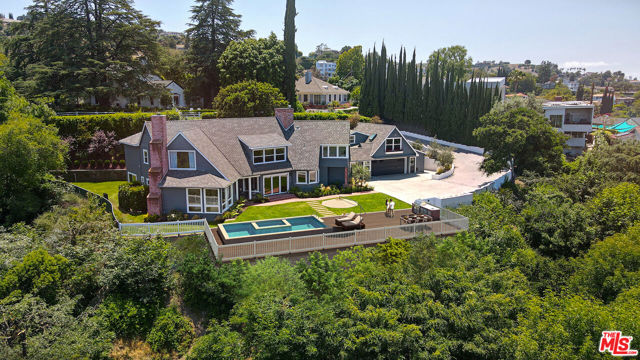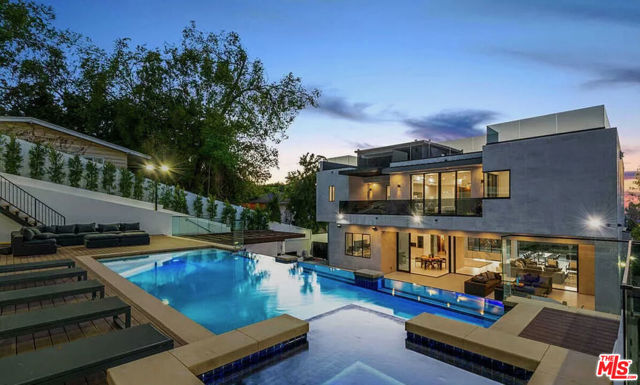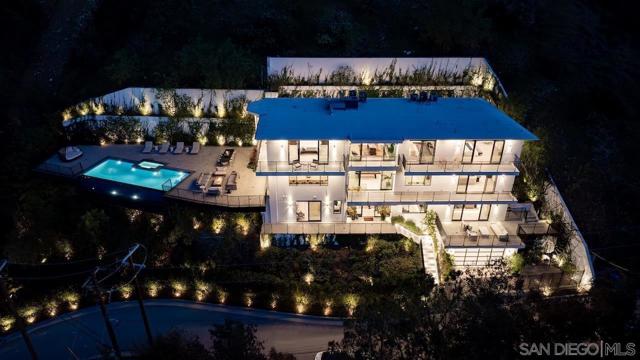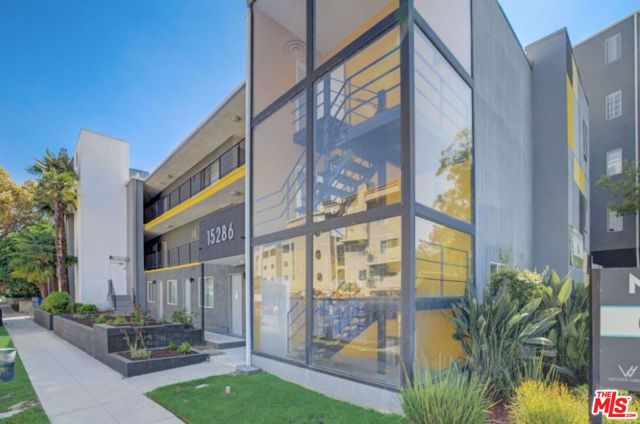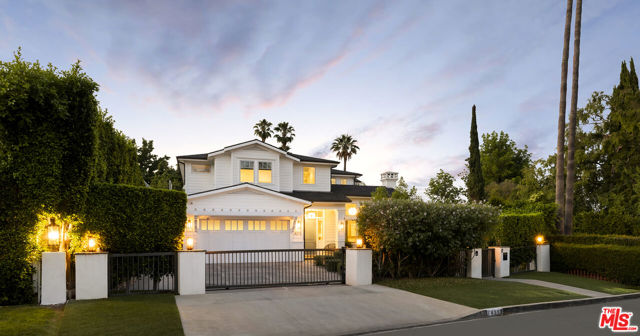13849 Weddington Street
Sherman Oaks, CA 91401
Sold
13849 Weddington Street
Sherman Oaks, CA 91401
Sold
Stately gated Country French estate in the coveted Chandler Estates neighborhood. One of the most stunning examples of craftsmanship & highest quality materials ever seen in Sherman Oaks on almost an acre of flat land. Built in 1992 & masterfully enhanced with all the expectations of fine living. Grand foyer features staircase with Pecan paneling & rotunda ceiling. Living room with vaulted ceilings, leaded glass windows, oak floors & stone fireplace. Family room with wood beamed ceilings, fireplace & wet bar overlooking breakfast room. Magnificent sun-filled kitchen with Sub-Zero fridge/freezer, Viking range, center-island, two dishwashers & butler’s pantry. Entry level also features Pecan paneled study with fireplace, coffered ceiling & elevator servicing all 3 floors. Upper level Primary suite with spacious sitting room, three oversized walk-in closets & terrace overlooking backyard. Additional features include three ensuite bedrooms & a partially finished lower level area with sauna, wine storage & guest suite with sitting room, bedroom & bathroom. Backyard with mosaic tiled pool and spa, Koi pond, lawns and lanai with fireplace & powder room. Separate two story guest house with lower level gym & upper level guest quarters overlooking tennis court. One of a kind opportunity to own an exceptional & distinguished piece of property.
PROPERTY INFORMATION
| MLS # | SR22260202 | Lot Size | 37,630 Sq. Ft. |
| HOA Fees | $0/Monthly | Property Type | Single Family Residence |
| Price | $ 4,995,000
Price Per SqFt: $ 415 |
DOM | 923 Days |
| Address | 13849 Weddington Street | Type | Residential |
| City | Sherman Oaks | Sq.Ft. | 12,039 Sq. Ft. |
| Postal Code | 91401 | Garage | 3 |
| County | Los Angeles | Year Built | 1992 |
| Bed / Bath | 5 / 7 | Parking | 3 |
| Built In | 1992 | Status | Closed |
| Sold Date | 2023-02-15 |
INTERIOR FEATURES
| Has Laundry | Yes |
| Laundry Information | Individual Room |
| Has Fireplace | Yes |
| Fireplace Information | Family Room, Game Room, Guest House, Living Room, Primary Bedroom, Masonry, See Remarks |
| Has Appliances | Yes |
| Kitchen Appliances | 6 Burner Stove, Built-In Range, Convection Oven, Dishwasher, Double Oven, Disposal, Gas Water Heater, Ice Maker, Range Hood, Refrigerator, Warming Drawer |
| Kitchen Information | Kitchen Island |
| Kitchen Area | Breakfast Nook, Dining Room, In Kitchen |
| Has Heating | Yes |
| Heating Information | Central, Zoned |
| Room Information | Basement, Center Hall, Dressing Area, Exercise Room, Family Room, Foyer, Living Room, Main Floor Bedroom, Primary Suite, Office, Retreat, Walk-In Closet, Walk-In Pantry, Wine Cellar |
| Has Cooling | Yes |
| Cooling Information | Central Air, Dual, Zoned |
| Flooring Information | Carpet, See Remarks, Wood |
| InteriorFeatures Information | Balcony, Bar, Beamed Ceilings, Built-in Features, Cathedral Ceiling(s), Coffered Ceiling(s), Crown Molding, Dumbwaiter, Elevator, Granite Counters, Pantry, Pull Down Stairs to Attic, Recessed Lighting, Stone Counters, Wainscoting, Wet Bar |
| EntryLocation | Ground Level With Steps |
| Has Spa | Yes |
| SpaDescription | Private, In Ground |
| WindowFeatures | Custom Covering, Drapes, Shutters, Wood Frames |
| SecuritySafety | Automatic Gate, Closed Circuit Camera(s), Wired for Alarm System |
| Bathroom Information | Bidet |
| Main Level Bedrooms | 1 |
| Main Level Bathrooms | 4 |
EXTERIOR FEATURES
| ExteriorFeatures | Barbecue Private, Koi Pond, Lighting, Rain Gutters |
| FoundationDetails | See Remarks |
| Has Pool | Yes |
| Pool | Private, In Ground, Tile |
| Has Patio | Yes |
| Patio | Brick, Lanai, Patio, See Remarks |
WALKSCORE
MAP
MORTGAGE CALCULATOR
- Principal & Interest:
- Property Tax: $5,328
- Home Insurance:$119
- HOA Fees:$0
- Mortgage Insurance:
PRICE HISTORY
| Date | Event | Price |
| 02/15/2023 | Sold | $5,200,000 |
| 01/16/2023 | Pending | $4,995,000 |
| 12/28/2022 | Listed | $4,995,000 |

Topfind Realty
REALTOR®
(844)-333-8033
Questions? Contact today.
Interested in buying or selling a home similar to 13849 Weddington Street?
Listing provided courtesy of Joe Breckner, Coldwell Banker Realty. Based on information from California Regional Multiple Listing Service, Inc. as of #Date#. This information is for your personal, non-commercial use and may not be used for any purpose other than to identify prospective properties you may be interested in purchasing. Display of MLS data is usually deemed reliable but is NOT guaranteed accurate by the MLS. Buyers are responsible for verifying the accuracy of all information and should investigate the data themselves or retain appropriate professionals. Information from sources other than the Listing Agent may have been included in the MLS data. Unless otherwise specified in writing, Broker/Agent has not and will not verify any information obtained from other sources. The Broker/Agent providing the information contained herein may or may not have been the Listing and/or Selling Agent.
