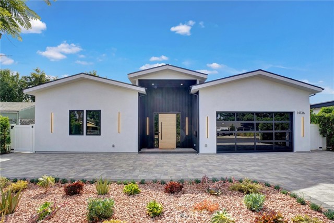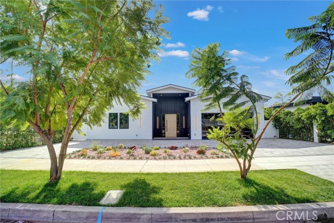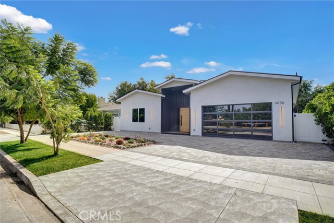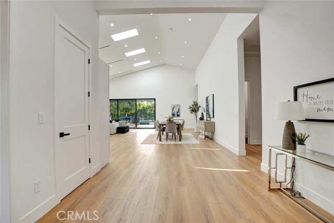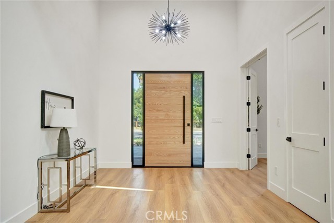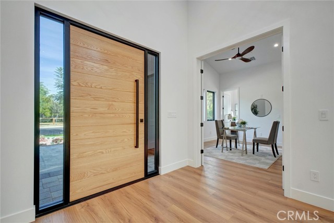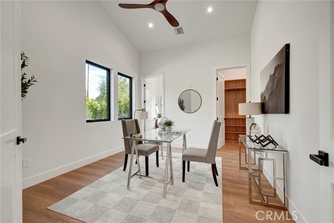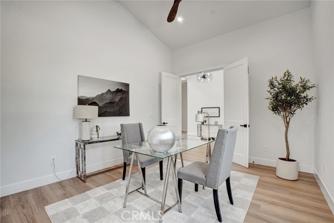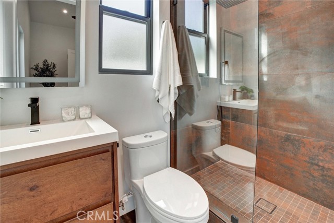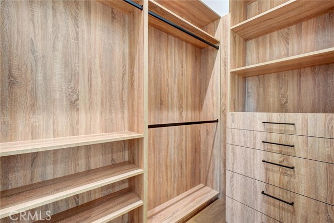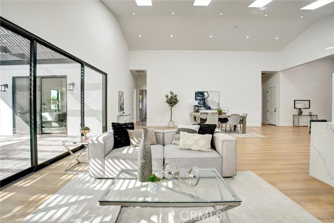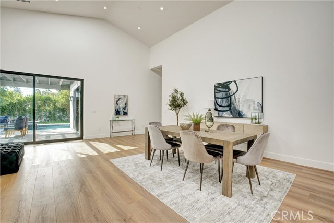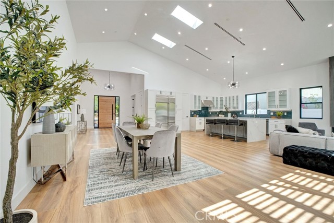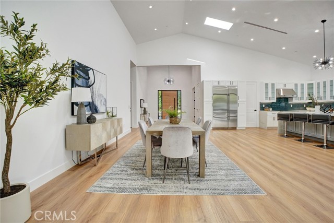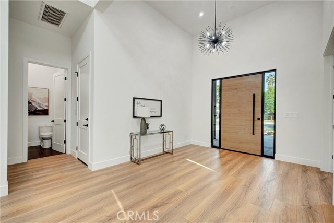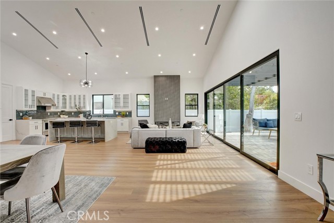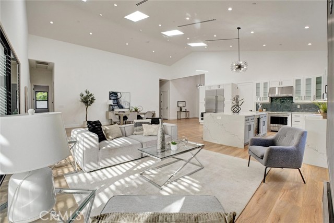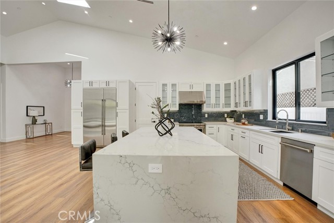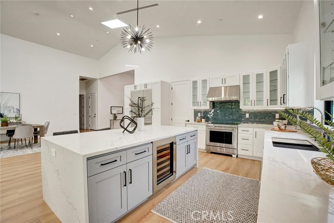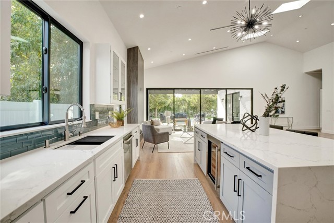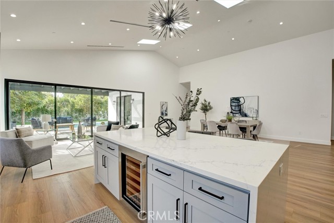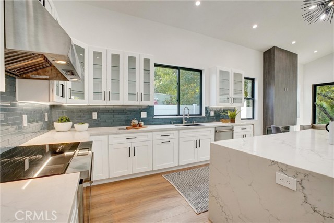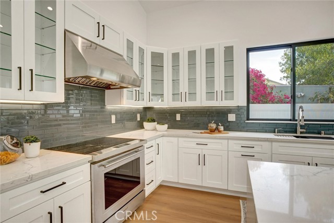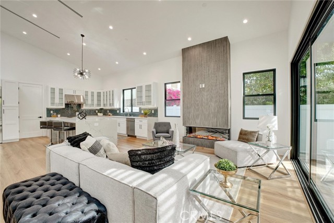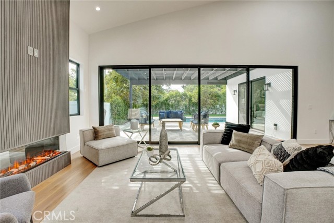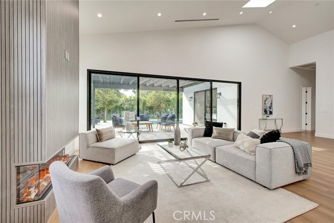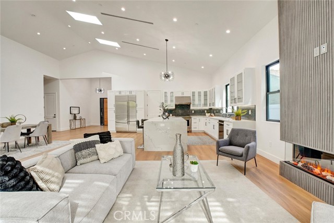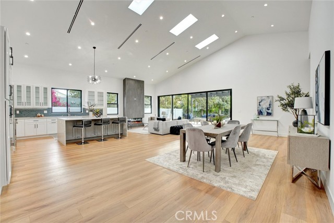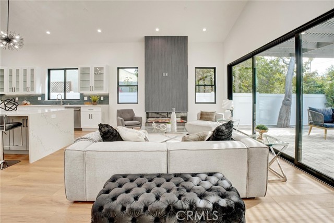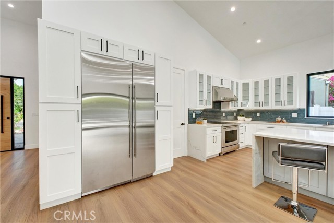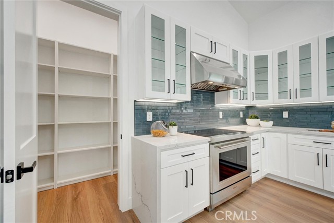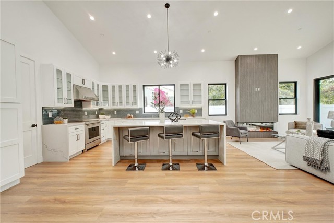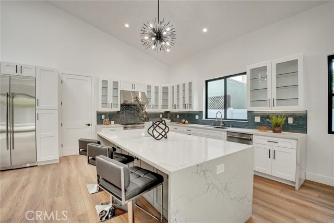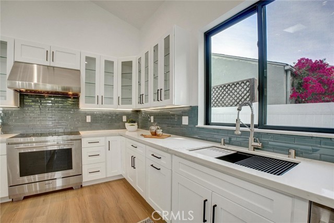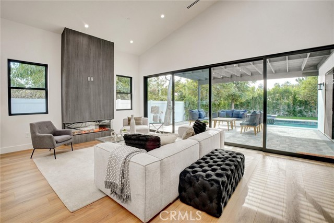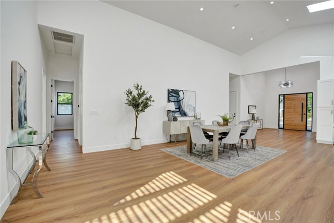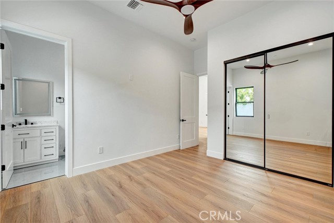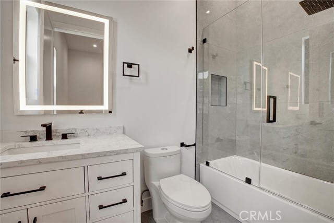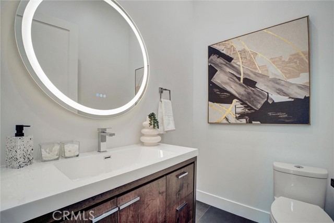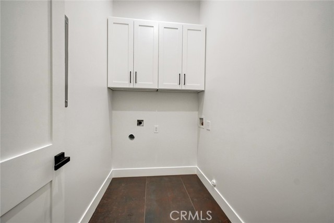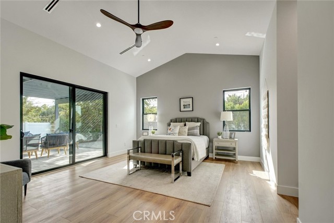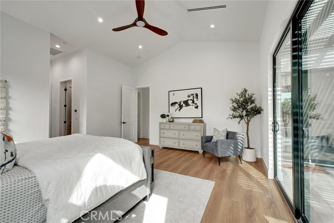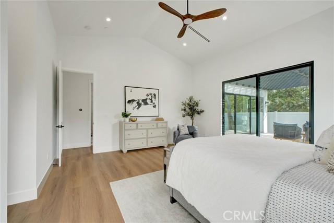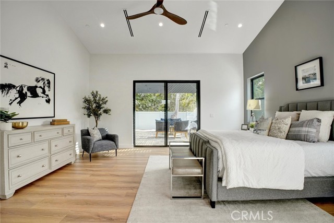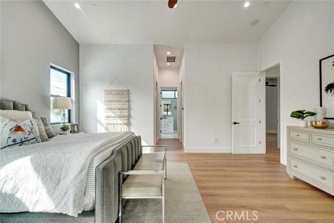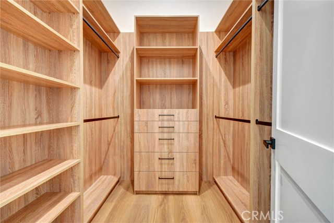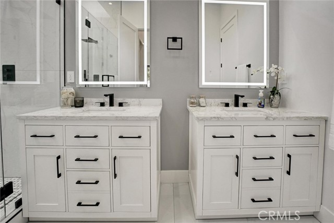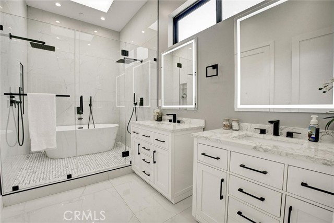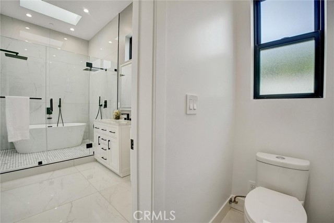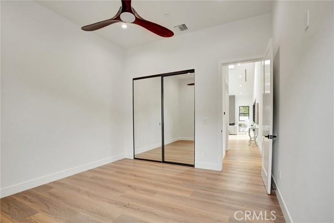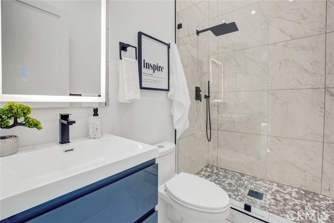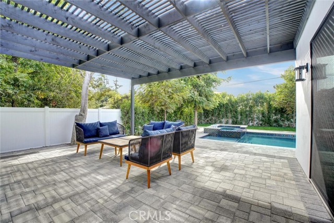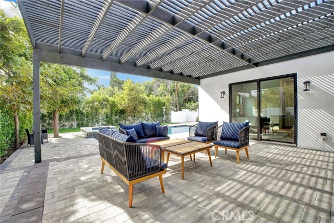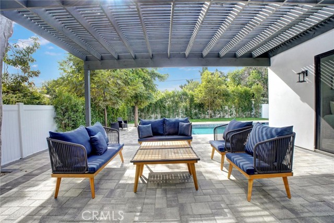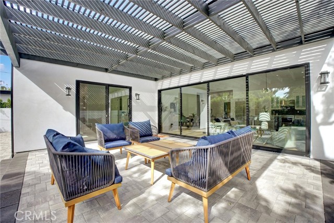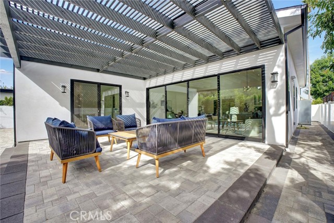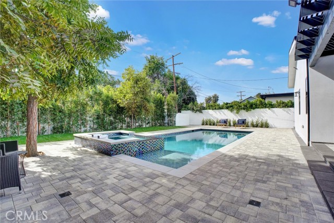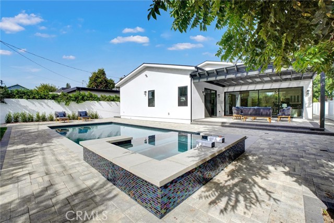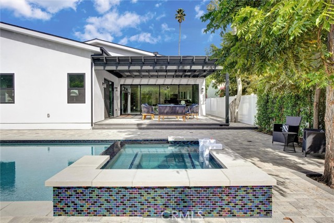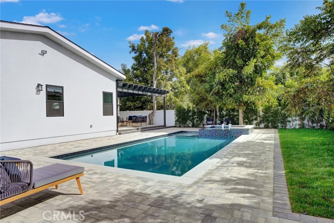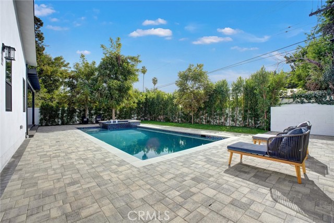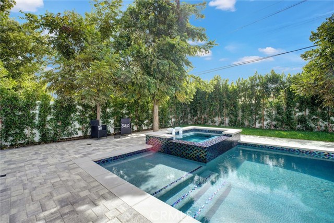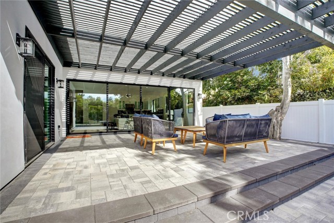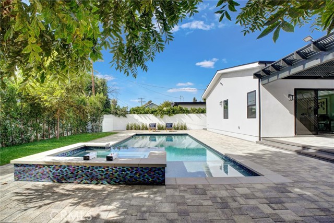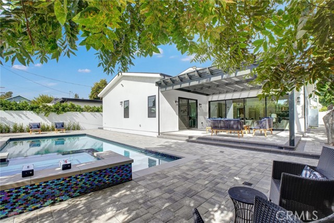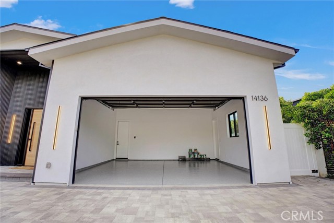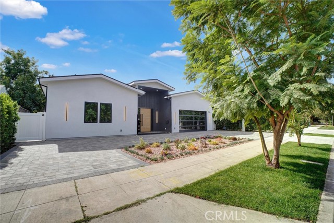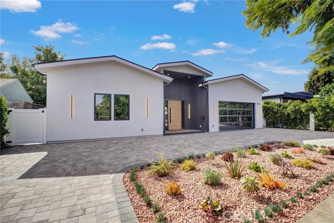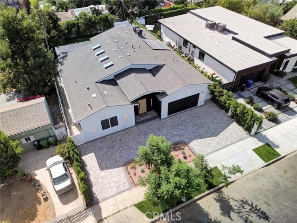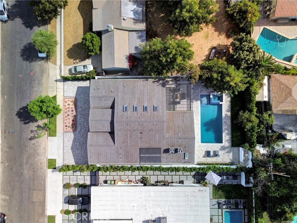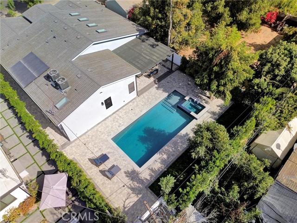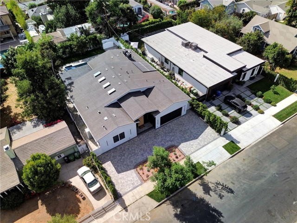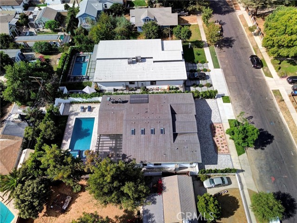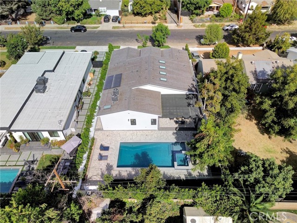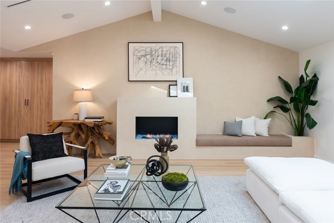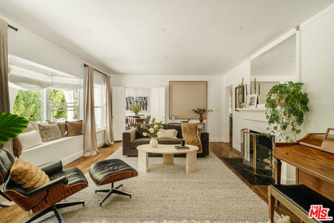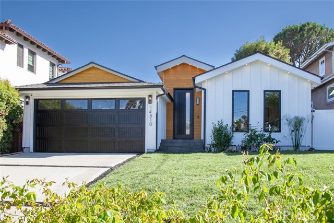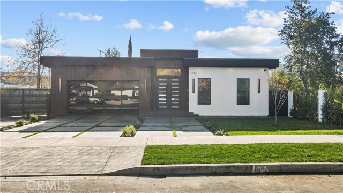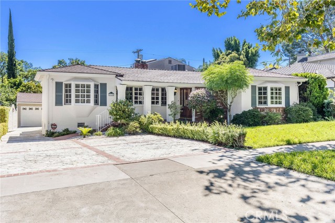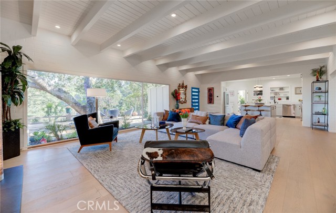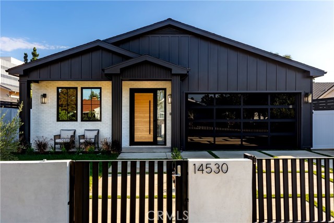14136 Emelita Street
Sherman Oaks, CA 91401
Straight out of the pages of a home design magazine, this beautiful, ground up new construction single story house offers approximately 3,000SF of open floor plan that boasts soaring 17' high ceilings with skylights and panoramic doors offering indoor-outdoor living at its best! 4 large bedrooms with en-suite handsomely designed bathrooms, plus an additional powder room, kitchen with quartz counter tops, stainless steel SUBZERO/WOLF appliances, center island with "waterfall" countertop and a built-in wine cooler are a few of amenities that will make this property a wonderful home for a large or expanding family. The list of additional features includes a solar system, dual AC units with NEST Controls, fire sprinkler system, new landscaping with automatic sprinklers, private backyard with a tastefully designed new saltwater pebble pool and jacuzzi, electric car charging outlet in garage, new paved circular driveway and much, much more...
PROPERTY INFORMATION
| MLS # | SR24220784 | Lot Size | 8,913 Sq. Ft. |
| HOA Fees | $0/Monthly | Property Type | Single Family Residence |
| Price | $ 2,349,000
Price Per SqFt: $ 734 |
DOM | 339 Days |
| Address | 14136 Emelita Street | Type | Residential |
| City | Sherman Oaks | Sq.Ft. | 3,200 Sq. Ft. |
| Postal Code | 91401 | Garage | 2 |
| County | Los Angeles | Year Built | 2024 |
| Bed / Bath | 4 / 4.5 | Parking | 2 |
| Built In | 2024 | Status | Active |
INTERIOR FEATURES
| Has Laundry | Yes |
| Laundry Information | Electric Dryer Hookup, Individual Room, Inside |
| Has Fireplace | Yes |
| Fireplace Information | Electric, Great Room |
| Has Appliances | Yes |
| Kitchen Appliances | Dishwasher, Electric Oven, Electric Cooktop, Electric Water Heater, ENERGY STAR Qualified Water Heater |
| Kitchen Information | Kitchen Island, Kitchen Open to Family Room, Quartz Counters, Walk-In Pantry |
| Kitchen Area | Breakfast Counter / Bar, In Kitchen |
| Has Heating | Yes |
| Heating Information | Central |
| Room Information | Entry, Formal Entry, Great Room, Laundry, Main Floor Bedroom, Main Floor Primary Bedroom, Primary Bathroom, Primary Bedroom, Primary Suite, Office |
| Has Cooling | Yes |
| Cooling Information | Central Air, Dual, Electric, Heat Pump, High Efficiency |
| Flooring Information | Laminate, Tile |
| InteriorFeatures Information | Cathedral Ceiling(s), Ceiling Fan(s), Ceramic Counters, High Ceilings, Quartz Counters, Recessed Lighting |
| EntryLocation | Front Porch |
| Entry Level | 1 |
| WindowFeatures | Double Pane Windows, Skylight(s) |
| Bathroom Information | Bathtub, Shower, Double Sinks in Primary Bath, Exhaust fan(s), Walk-in shower |
| Main Level Bedrooms | 4 |
| Main Level Bathrooms | 5 |
EXTERIOR FEATURES
| ExteriorFeatures | Rain Gutters |
| FoundationDetails | Slab |
| Has Pool | Yes |
| Pool | Private, Gunite, Heated, Gas Heat, In Ground, Pebble, Salt Water |
| Has Sprinklers | Yes |
WALKSCORE
MAP
MORTGAGE CALCULATOR
- Principal & Interest:
- Property Tax: $2,506
- Home Insurance:$119
- HOA Fees:$0
- Mortgage Insurance:
PRICE HISTORY
| Date | Event | Price |
| 10/25/2024 | Listed | $2,349,000 |

Topfind Realty
REALTOR®
(844)-333-8033
Questions? Contact today.
Use a Topfind agent and receive a cash rebate of up to $23,490
Listing provided courtesy of Nubar Garibyan, SoCal Real Estate Services. Based on information from California Regional Multiple Listing Service, Inc. as of #Date#. This information is for your personal, non-commercial use and may not be used for any purpose other than to identify prospective properties you may be interested in purchasing. Display of MLS data is usually deemed reliable but is NOT guaranteed accurate by the MLS. Buyers are responsible for verifying the accuracy of all information and should investigate the data themselves or retain appropriate professionals. Information from sources other than the Listing Agent may have been included in the MLS data. Unless otherwise specified in writing, Broker/Agent has not and will not verify any information obtained from other sources. The Broker/Agent providing the information contained herein may or may not have been the Listing and/or Selling Agent.
