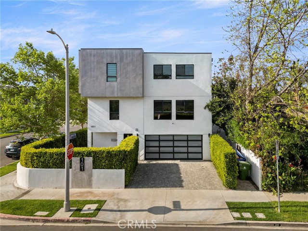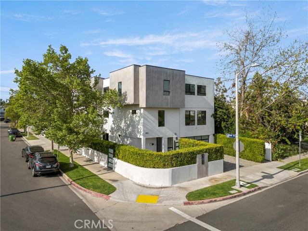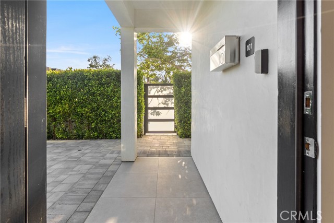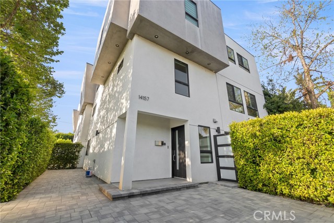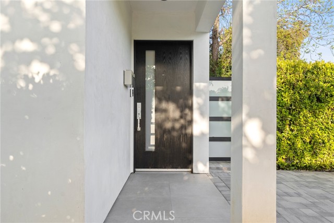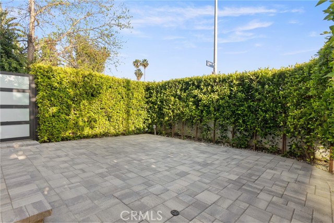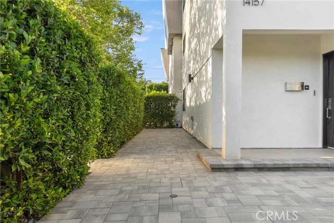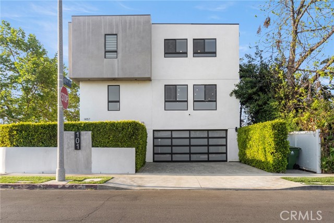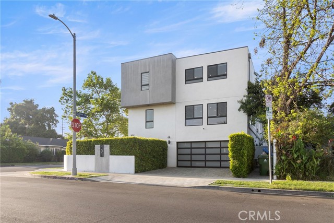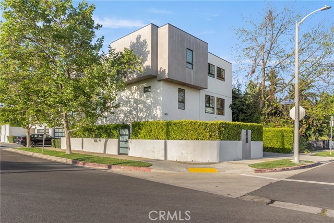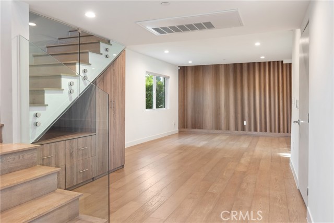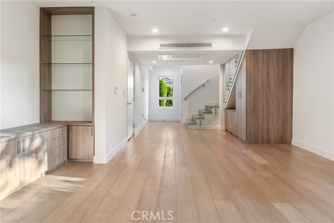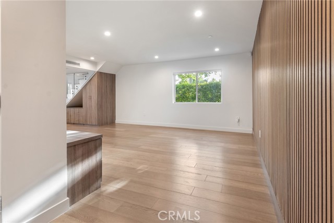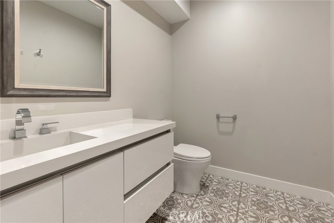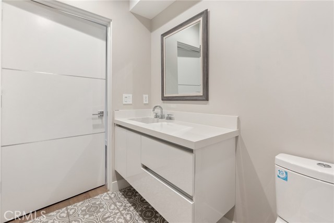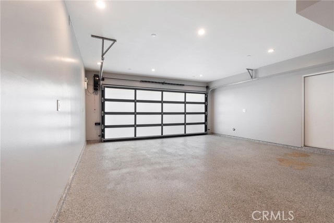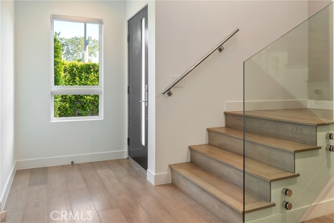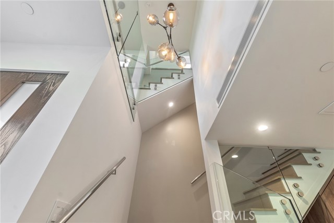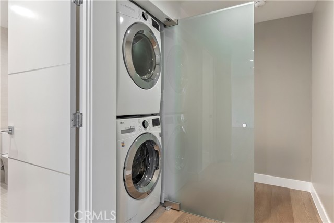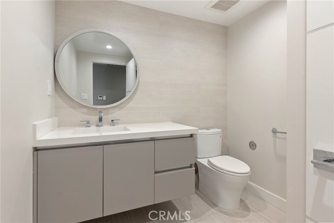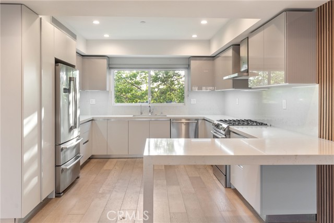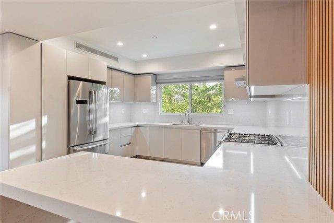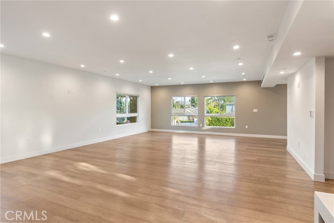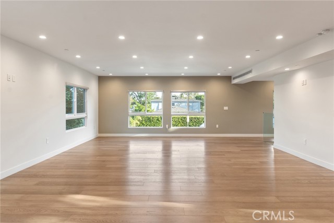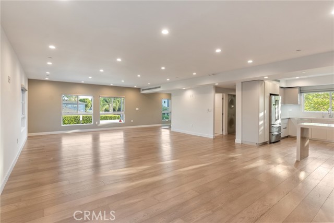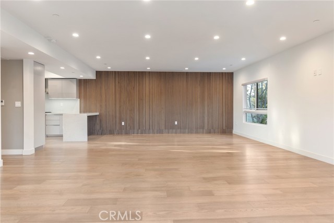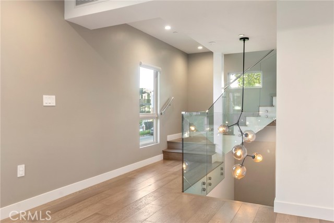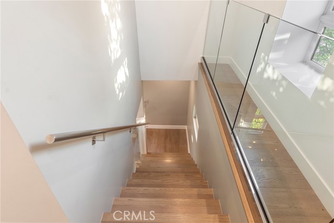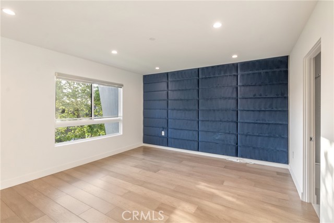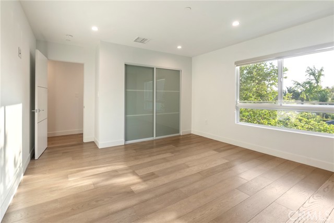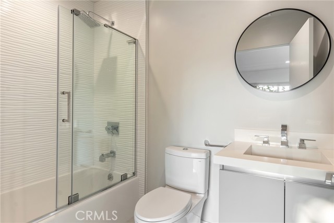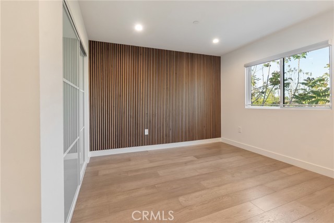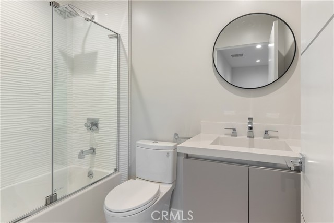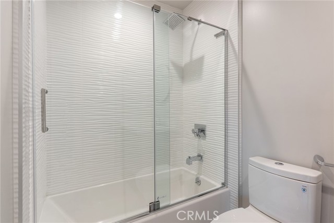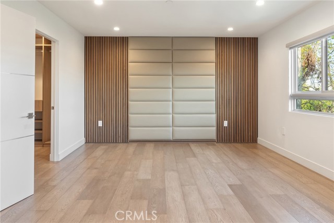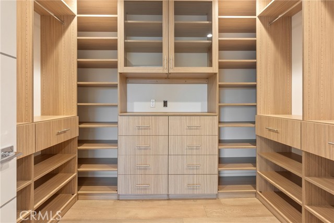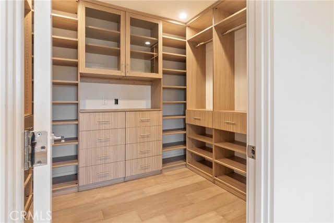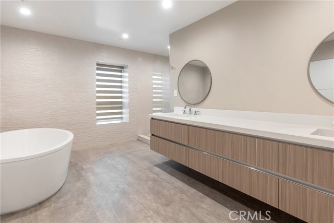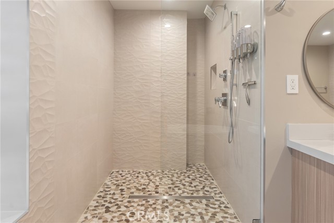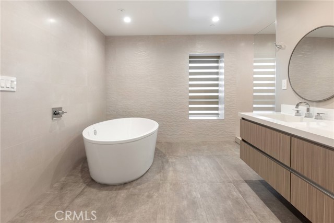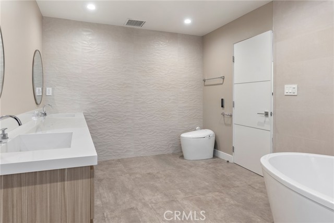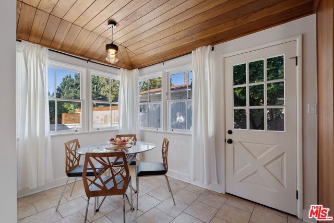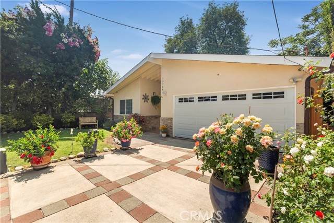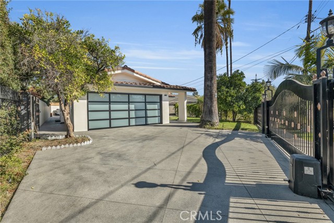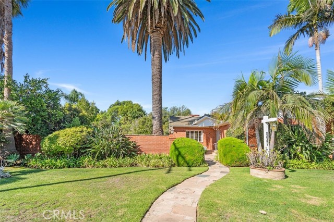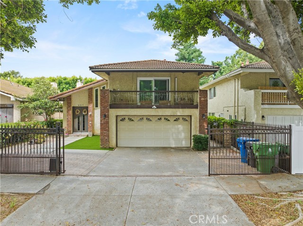14157 Tiara Street #101
Sherman Oaks, CA 91401
Sold
14157 Tiara Street #101
Sherman Oaks, CA 91401
Sold
Step into luxury living at this exquisite tri-level townhouse! Constructed in 2021, this residence offers an impressive 2,710 square feet of living space. Immerse yourself in contemporary elegance highlighted by lots of natural light. Step into the stylish kitchen featured with sleek Bosch stainless appliances. Revel in the seamless flow of hardwood floors, enhanced by sleek glass railings and custom-built cabinetry. Retreat to the expansive master suite boasting a luxurious bathroom and a spacious walk-in closet. Entertain in style within the designated entertainment room on the first floor, while the second floor graciously hosts the kitchen and expansive living/dining area. Tranquility awaits on the third level, dedicated exclusively to the serene bedrooms. Enjoy the convenience of a two-car garage accompanied by outdoor storage space. Embrace the outdoors with ample front and side yards, perfect for hosting gatherings. Don't miss this unparalleled opportunity to own a truly unique property that embodies luxury living at its finest!
PROPERTY INFORMATION
| MLS # | GD24090804 | Lot Size | 6,603 Sq. Ft. |
| HOA Fees | $444/Monthly | Property Type | Townhouse |
| Price | $ 1,234,500
Price Per SqFt: $ 456 |
DOM | 549 Days |
| Address | 14157 Tiara Street #101 | Type | Residential |
| City | Sherman Oaks | Sq.Ft. | 2,710 Sq. Ft. |
| Postal Code | 91401 | Garage | 2 |
| County | Los Angeles | Year Built | 2021 |
| Bed / Bath | 3 / 5 | Parking | 2 |
| Built In | 2021 | Status | Closed |
| Sold Date | 2024-06-21 |
INTERIOR FEATURES
| Has Laundry | Yes |
| Laundry Information | Gas & Electric Dryer Hookup, Upper Level, Stackable |
| Has Fireplace | No |
| Fireplace Information | None |
| Has Appliances | Yes |
| Kitchen Appliances | Dishwasher, Gas Range, Gas Water Heater, Range Hood, Refrigerator, Tankless Water Heater |
| Kitchen Information | Kitchen Open to Family Room |
| Kitchen Area | Breakfast Counter / Bar, In Family Room |
| Has Heating | Yes |
| Heating Information | Central |
| Room Information | All Bedrooms Up, Primary Suite, Media Room, Walk-In Closet |
| Has Cooling | Yes |
| Cooling Information | Central Air |
| Flooring Information | Laminate |
| InteriorFeatures Information | 2 Staircases, Recessed Lighting |
| EntryLocation | Next to Garage Door |
| Entry Level | 1 |
| Has Spa | No |
| SpaDescription | None |
| WindowFeatures | Double Pane Windows |
| SecuritySafety | Carbon Monoxide Detector(s), Security System, Smoke Detector(s) |
| Bathroom Information | Bathtub, Shower |
| Main Level Bedrooms | 0 |
| Main Level Bathrooms | 1 |
EXTERIOR FEATURES
| ExteriorFeatures | Rain Gutters |
| Has Pool | No |
| Pool | None |
| Has Patio | Yes |
| Patio | Stone, Terrace |
WALKSCORE
MAP
MORTGAGE CALCULATOR
- Principal & Interest:
- Property Tax: $1,317
- Home Insurance:$119
- HOA Fees:$444
- Mortgage Insurance:
PRICE HISTORY
| Date | Event | Price |
| 06/21/2024 | Sold | $1,233,000 |
| 06/11/2024 | Pending | $1,234,500 |
| 05/22/2024 | Active Under Contract | $1,234,500 |
| 05/06/2024 | Listed | $1,234,500 |

Topfind Realty
REALTOR®
(844)-333-8033
Questions? Contact today.
Interested in buying or selling a home similar to 14157 Tiara Street #101?
Sherman Oaks Similar Properties
Listing provided courtesy of Spartak Hovakimyan, New Era Properties. Based on information from California Regional Multiple Listing Service, Inc. as of #Date#. This information is for your personal, non-commercial use and may not be used for any purpose other than to identify prospective properties you may be interested in purchasing. Display of MLS data is usually deemed reliable but is NOT guaranteed accurate by the MLS. Buyers are responsible for verifying the accuracy of all information and should investigate the data themselves or retain appropriate professionals. Information from sources other than the Listing Agent may have been included in the MLS data. Unless otherwise specified in writing, Broker/Agent has not and will not verify any information obtained from other sources. The Broker/Agent providing the information contained herein may or may not have been the Listing and/or Selling Agent.
