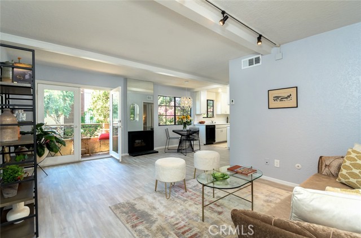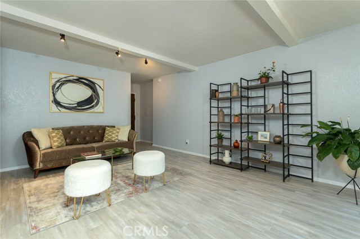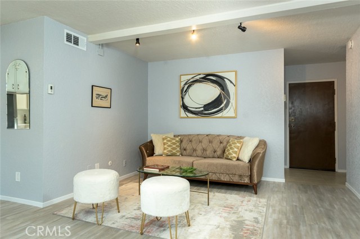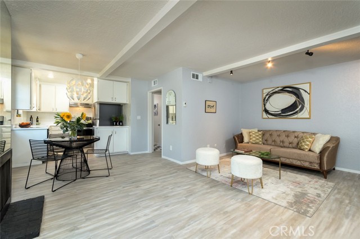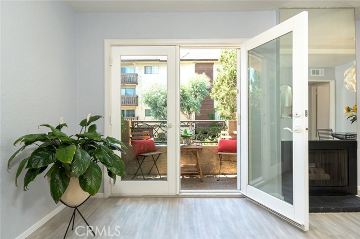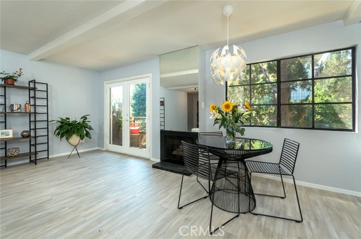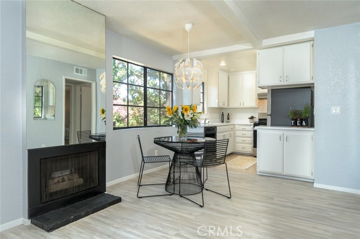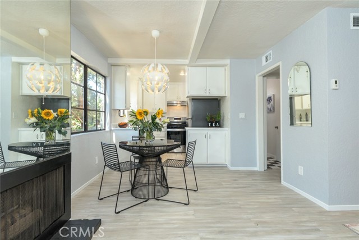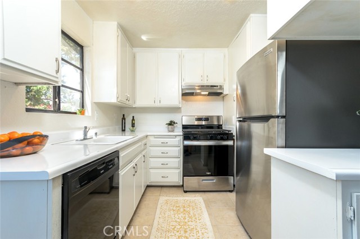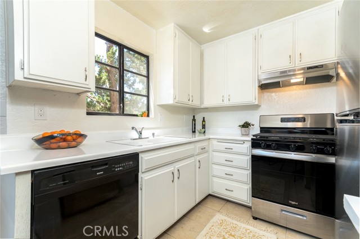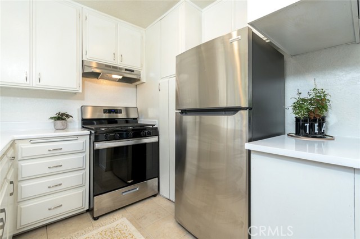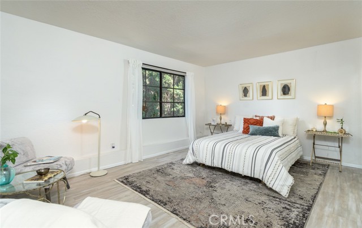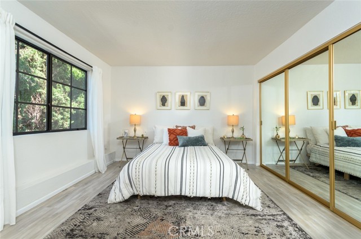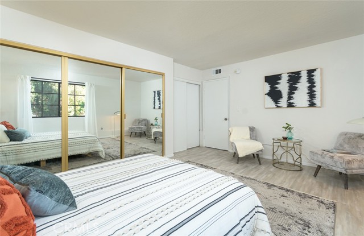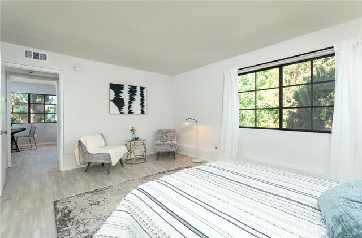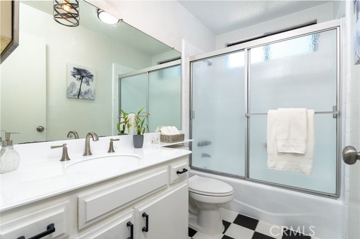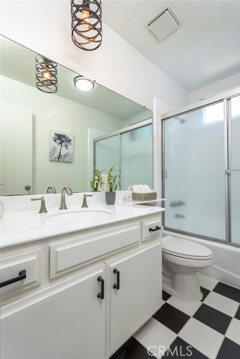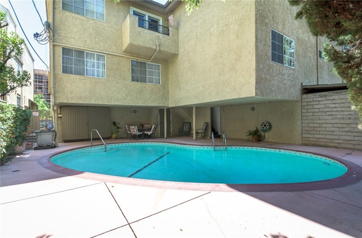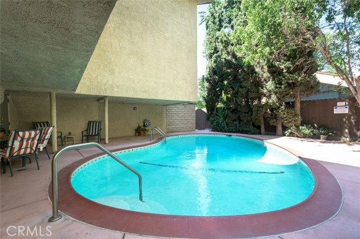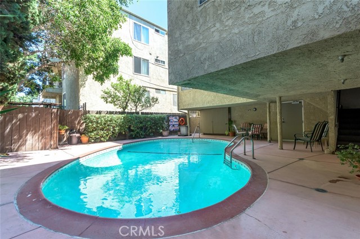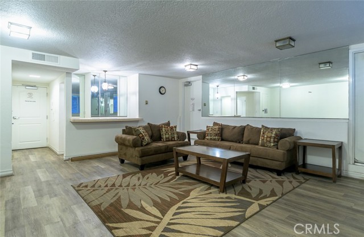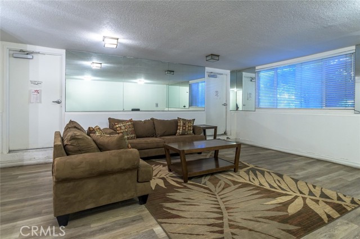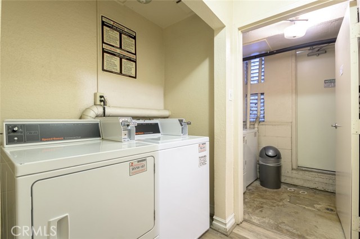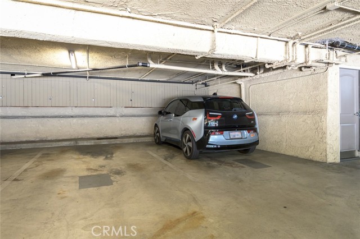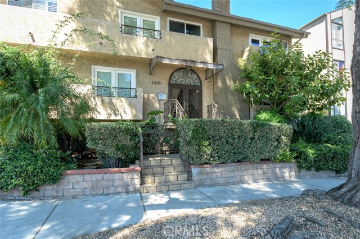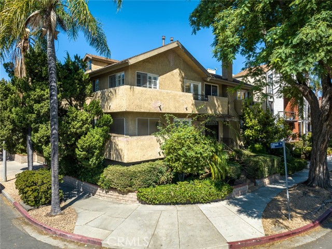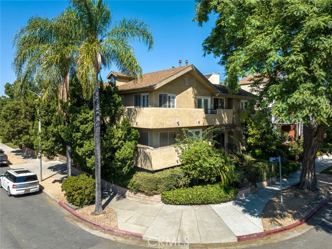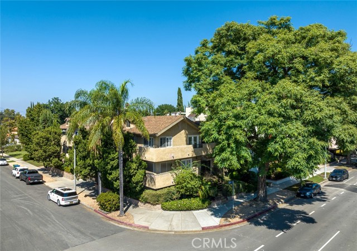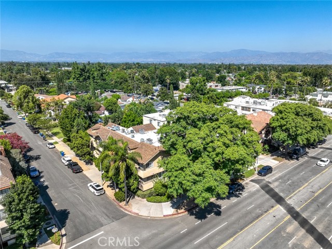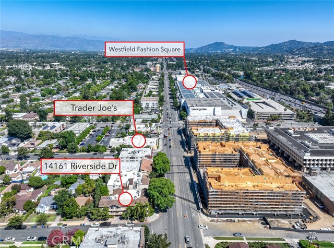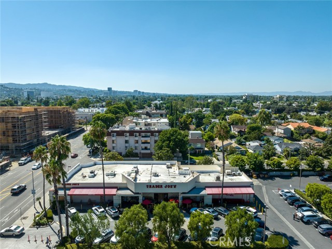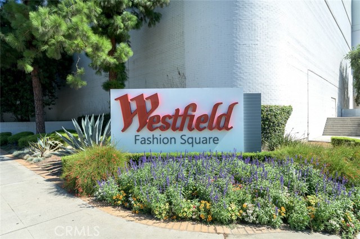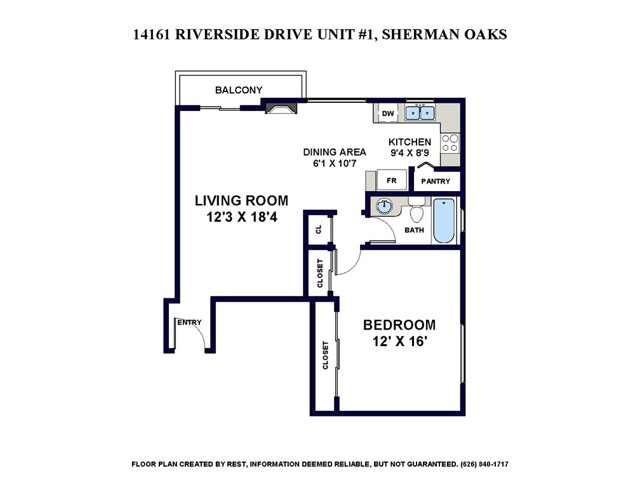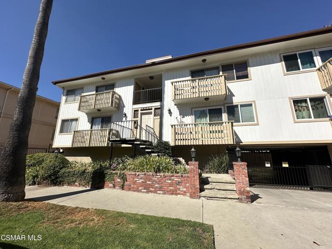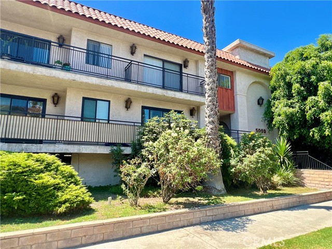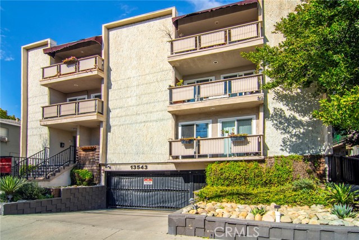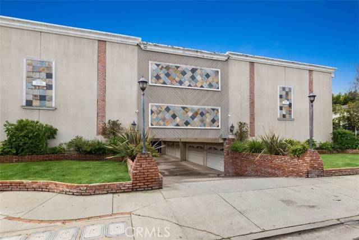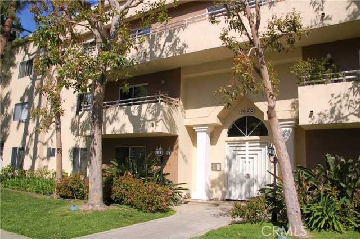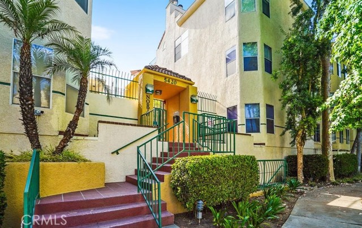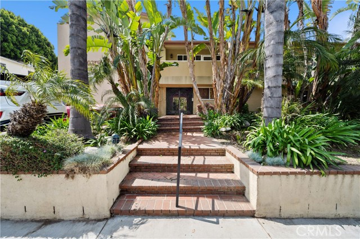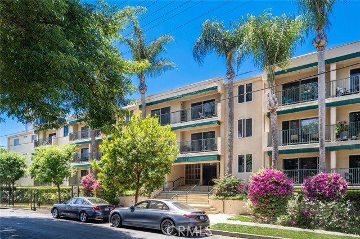14161 Riverside Drive #1
Sherman Oaks, CA 91423
Sold
14161 Riverside Drive #1
Sherman Oaks, CA 91423
Sold
Situated in a prime Sherman Oaks location, this bright and charming 1 bedroom 1 bathroom condo is the perfect choice for anyone looking for comfort and convenience. As you step into the living room you will immediately be surrounded by natural light in the open concept floor plan which includes a cozy fireplace. The French doors open to a private balcony that is roomy enough for you to entertain or just relax mornings or evenings. The primary suite has wall to wall closets with ample room for all your belongings. The kitchen has new stainless-steel appliances, tile floor and recessed lighting. It has been freshly painted throughout and new laminate floors with central AC. The complex has a pool, recreation room, community laundry, secure gated subterranean parking. There are only 8 units with low HOA fees in the complex. It is conveniently located to Trader Joe's, Westfield shopping center with an array of shops, restaurants as well as easy access to freeways. This is a true retreat.
PROPERTY INFORMATION
| MLS # | GD23168011 | Lot Size | 7,154 Sq. Ft. |
| HOA Fees | $475/Monthly | Property Type | Condominium |
| Price | $ 429,000
Price Per SqFt: $ 624 |
DOM | 667 Days |
| Address | 14161 Riverside Drive #1 | Type | Residential |
| City | Sherman Oaks | Sq.Ft. | 688 Sq. Ft. |
| Postal Code | 91423 | Garage | 1 |
| County | Los Angeles | Year Built | 1978 |
| Bed / Bath | 1 / 1 | Parking | 1 |
| Built In | 1978 | Status | Closed |
| Sold Date | 2023-10-13 |
INTERIOR FEATURES
| Has Laundry | Yes |
| Laundry Information | Common Area, Community |
| Has Fireplace | Yes |
| Fireplace Information | Dining Room, Gas |
| Has Appliances | Yes |
| Kitchen Appliances | Dishwasher, Free-Standing Range, Gas Range, Refrigerator |
| Kitchen Information | Formica Counters |
| Kitchen Area | Dining Room |
| Has Heating | Yes |
| Heating Information | Central, Fireplace(s) |
| Room Information | Kitchen, Living Room, Main Floor Bedroom |
| Has Cooling | Yes |
| Cooling Information | Central Air |
| Flooring Information | Laminate, Tile |
| InteriorFeatures Information | Balcony, Formica Counters, Open Floorplan, Recessed Lighting, Track Lighting, Unfurnished |
| DoorFeatures | French Doors, Mirror Closet Door(s) |
| EntryLocation | first floor |
| Entry Level | 1 |
| Has Spa | No |
| SpaDescription | None |
| WindowFeatures | Drapes, Screens |
| SecuritySafety | Automatic Gate, Carbon Monoxide Detector(s), Security Lights, Smoke Detector(s) |
| Bathroom Information | Low Flow Shower, Low Flow Toilet(s), Shower in Tub, Exhaust fan(s), Stone Counters |
| Main Level Bedrooms | 1 |
| Main Level Bathrooms | 1 |
EXTERIOR FEATURES
| ExteriorFeatures | Lighting |
| Roof | Shingle |
| Has Pool | No |
| Pool | Community, In Ground |
| Has Patio | Yes |
| Patio | None |
| Has Fence | Yes |
| Fencing | Stone |
| Has Sprinklers | Yes |
WALKSCORE
MAP
MORTGAGE CALCULATOR
- Principal & Interest:
- Property Tax: $458
- Home Insurance:$119
- HOA Fees:$475
- Mortgage Insurance:
PRICE HISTORY
| Date | Event | Price |
| 10/13/2023 | Sold | $475,000 |
| 09/08/2023 | Sold | $429,000 |

Topfind Realty
REALTOR®
(844)-333-8033
Questions? Contact today.
Interested in buying or selling a home similar to 14161 Riverside Drive #1?
Listing provided courtesy of Leticia Gonzalez, Engel & Volkers La Canada. Based on information from California Regional Multiple Listing Service, Inc. as of #Date#. This information is for your personal, non-commercial use and may not be used for any purpose other than to identify prospective properties you may be interested in purchasing. Display of MLS data is usually deemed reliable but is NOT guaranteed accurate by the MLS. Buyers are responsible for verifying the accuracy of all information and should investigate the data themselves or retain appropriate professionals. Information from sources other than the Listing Agent may have been included in the MLS data. Unless otherwise specified in writing, Broker/Agent has not and will not verify any information obtained from other sources. The Broker/Agent providing the information contained herein may or may not have been the Listing and/or Selling Agent.
