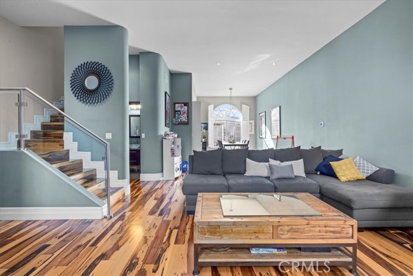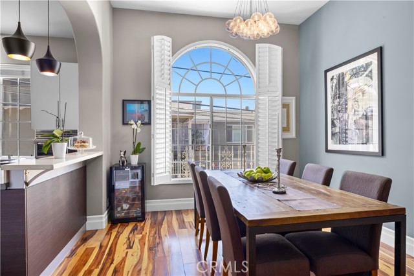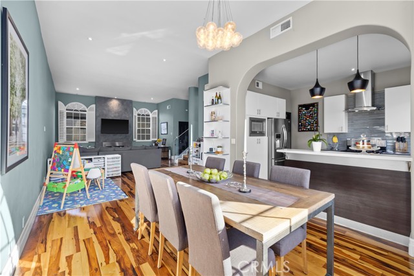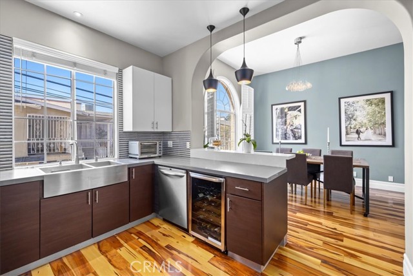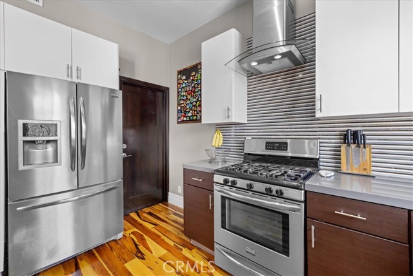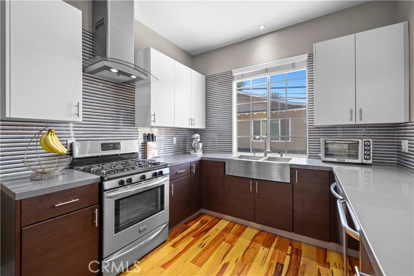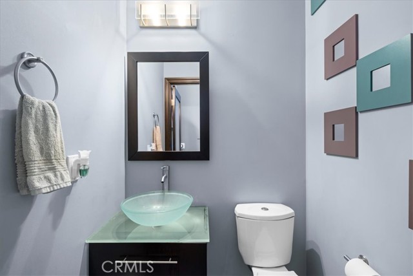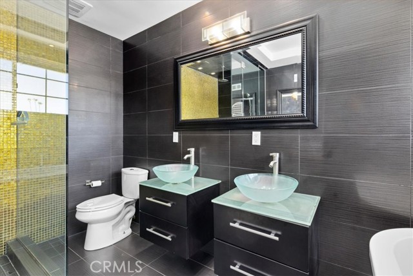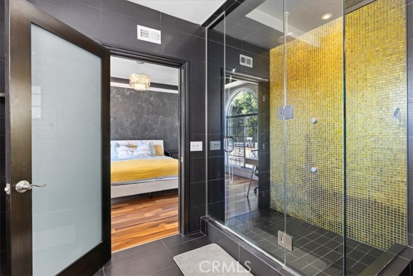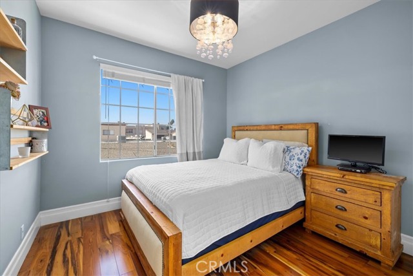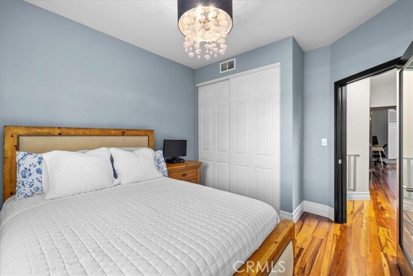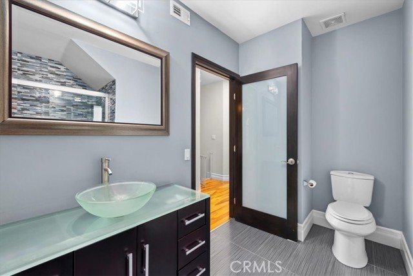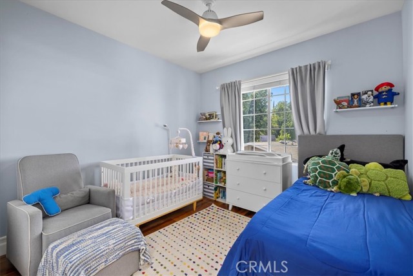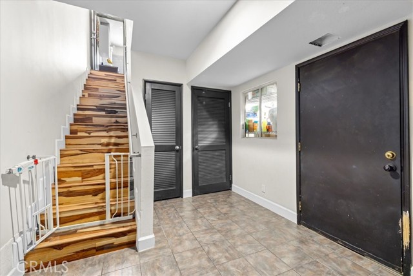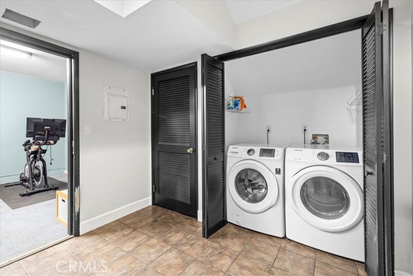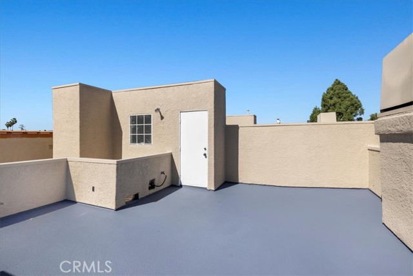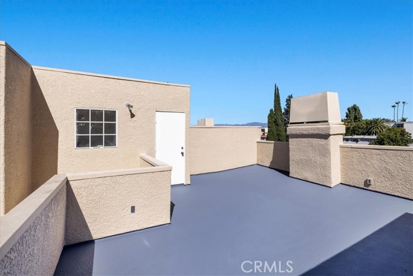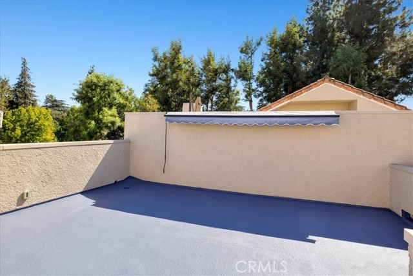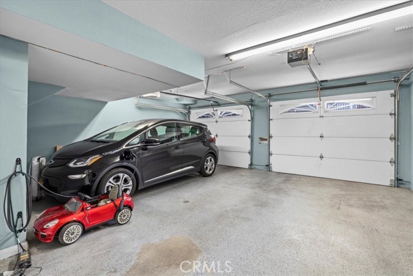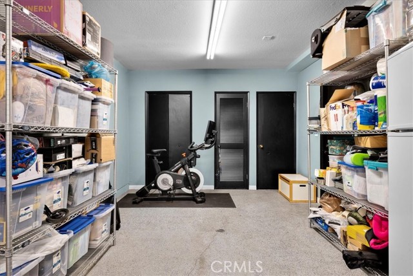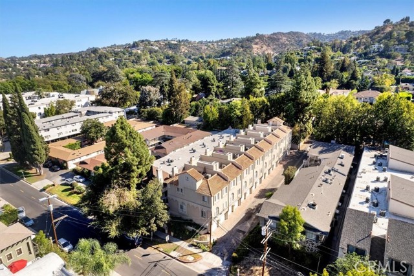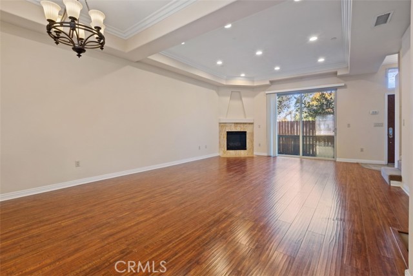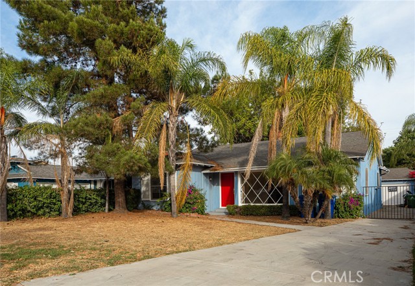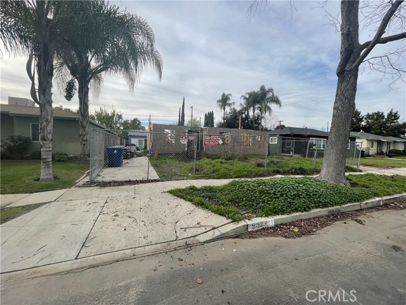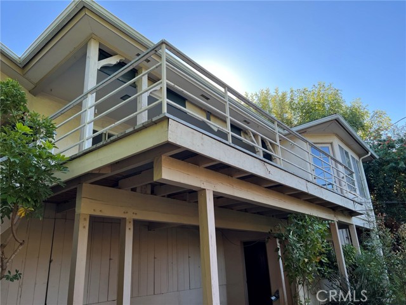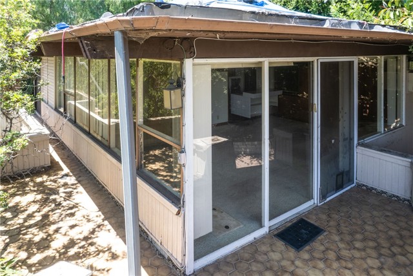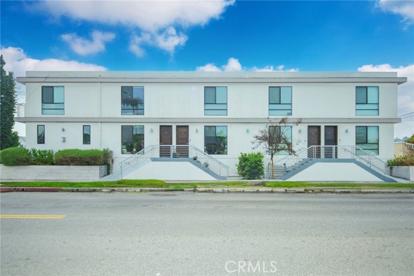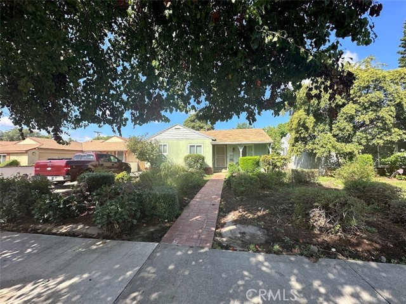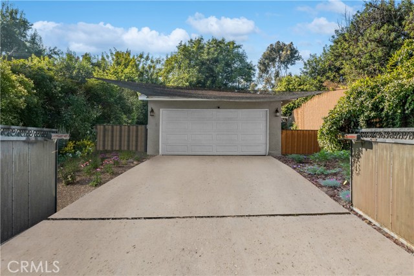14234 Dickens Street #7
Sherman Oaks, CA 91423
Discover the townhome you’ve been searching for, ideally located south of Ventura Blvd in Sherman Oaks. This stunning property features 3 spacious bedrooms, a private rooftop deck, and an attached three-car garage—offering everything you need for modern living! As you step inside, you’re welcomed by a bright and airy living room that boasts high ceilings, beautiful recessed lighting, and a stylish fireplace, creating a warm and inviting atmosphere. The expansive living area seamlessly connects to the dining space and a gorgeous kitchen, perfect for both everyday living and entertaining. An elegant powder room adds convenience to the main floor. Upstairs, all three bedrooms are thoughtfully positioned for privacy, including a luxurious primary suite with a large walk-in closet and a custom-designed en-suite bathroom featuring a dual vanity, soaking tub, and separate standing shower. An additional full bathroom serves the two adjacent bedrooms. Venture up to your private rooftop deck, where breathtaking mountain and city views await—ideal for relaxing or entertaining. The downstairs area also includes a dedicated laundry room. With an attached three-car garage, you’ll have plenty of space for your vehicles and ample storage (some units have convered the 3rd car area into an office space). This townhome is conveniently located within walking distance of the best shops and restaurants Ventura Blvd has to offer, and a quick drive over the hill provides easy access to the West Side. Don’t miss this incredible opportunity to make this exceptional property your own! Contact us today to schedule a viewing!
PROPERTY INFORMATION
| MLS # | SR24157923 | Lot Size | 10,749 Sq. Ft. |
| HOA Fees | $642/Monthly | Property Type | Townhouse |
| Price | $ 1,049,000
Price Per SqFt: $ 639 |
DOM | 380 Days |
| Address | 14234 Dickens Street #7 | Type | Residential |
| City | Sherman Oaks | Sq.Ft. | 1,642 Sq. Ft. |
| Postal Code | 91423 | Garage | 3 |
| County | Los Angeles | Year Built | 1989 |
| Bed / Bath | 3 / 2.5 | Parking | 3 |
| Built In | 1989 | Status | Active |
INTERIOR FEATURES
| Has Laundry | Yes |
| Laundry Information | Inside |
| Has Fireplace | Yes |
| Fireplace Information | Living Room |
| Has Appliances | Yes |
| Kitchen Appliances | Dishwasher, Refrigerator |
| Kitchen Area | Area |
| Has Heating | Yes |
| Heating Information | Central |
| Room Information | All Bedrooms Up |
| Has Cooling | Yes |
| Cooling Information | Central Air |
| InteriorFeatures Information | 2 Staircases |
| EntryLocation | Street |
| Entry Level | 1 |
| Has Spa | No |
| SpaDescription | None |
| Bathroom Information | Walk-in shower |
| Main Level Bedrooms | 0 |
| Main Level Bathrooms | 1 |
EXTERIOR FEATURES
| Has Pool | No |
| Pool | None |
| Has Patio | Yes |
| Patio | Deck, Roof Top |
WALKSCORE
MAP
MORTGAGE CALCULATOR
- Principal & Interest:
- Property Tax: $1,119
- Home Insurance:$119
- HOA Fees:$642
- Mortgage Insurance:
PRICE HISTORY
| Date | Event | Price |
| 10/15/2024 | Listed | $1,049,000 |

Topfind Realty
REALTOR®
(844)-333-8033
Questions? Contact today.
Use a Topfind agent and receive a cash rebate of up to $10,490
Listing provided courtesy of Kara Katz, Compass. Based on information from California Regional Multiple Listing Service, Inc. as of #Date#. This information is for your personal, non-commercial use and may not be used for any purpose other than to identify prospective properties you may be interested in purchasing. Display of MLS data is usually deemed reliable but is NOT guaranteed accurate by the MLS. Buyers are responsible for verifying the accuracy of all information and should investigate the data themselves or retain appropriate professionals. Information from sources other than the Listing Agent may have been included in the MLS data. Unless otherwise specified in writing, Broker/Agent has not and will not verify any information obtained from other sources. The Broker/Agent providing the information contained herein may or may not have been the Listing and/or Selling Agent.
