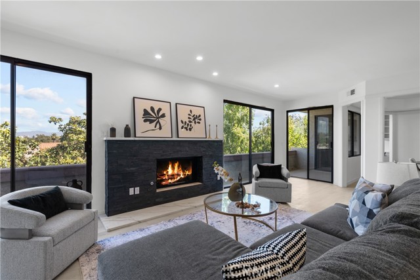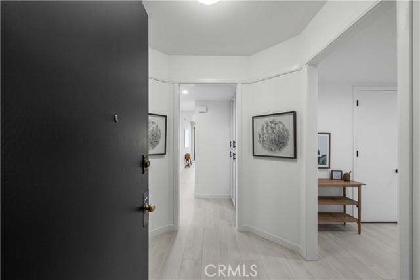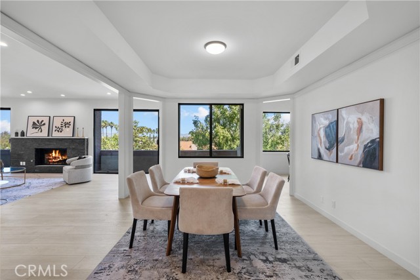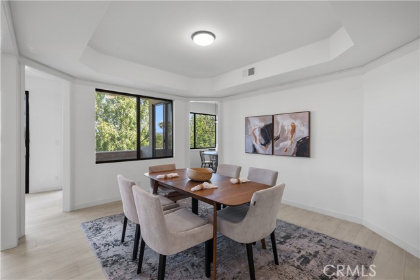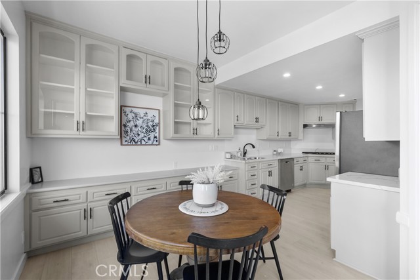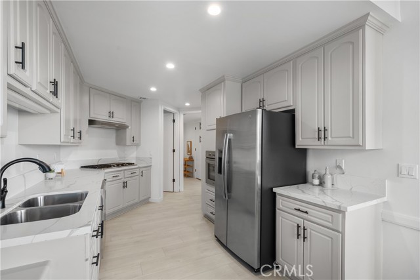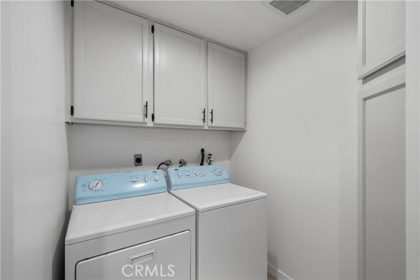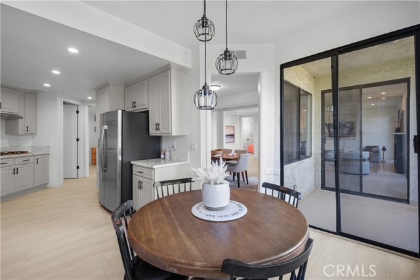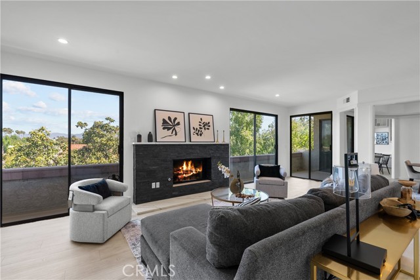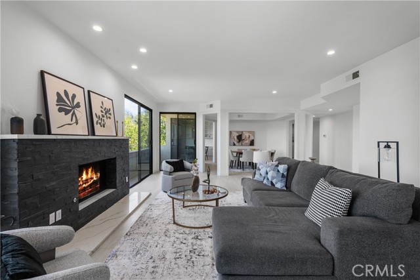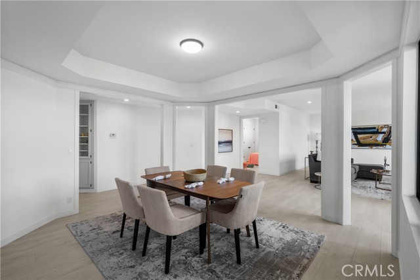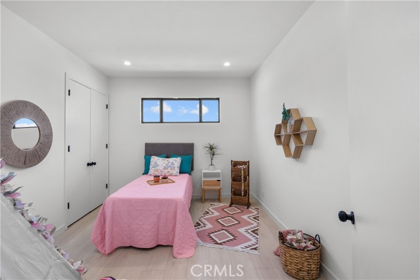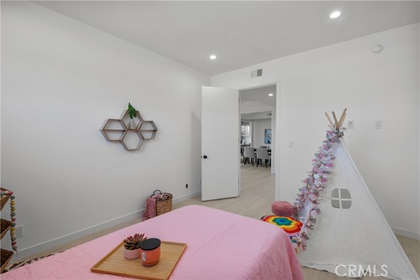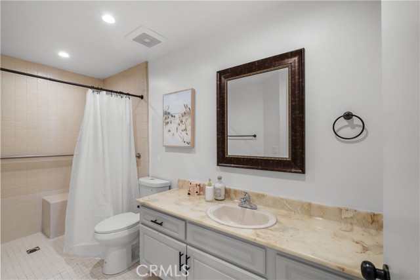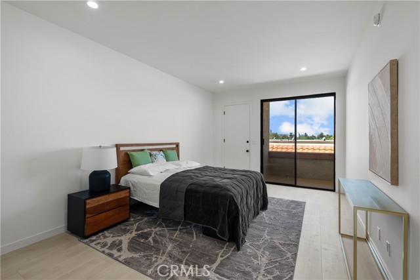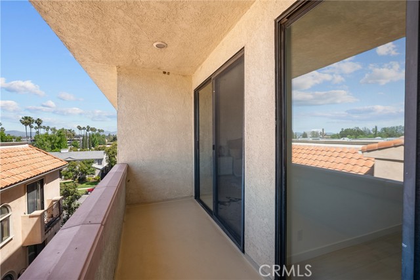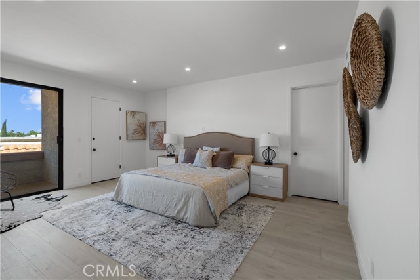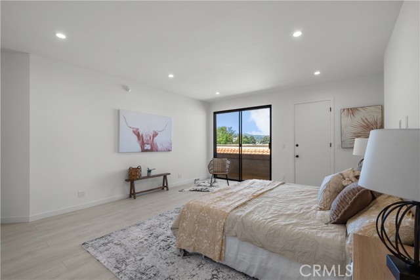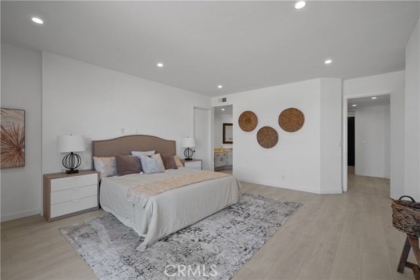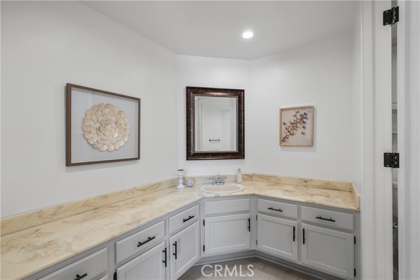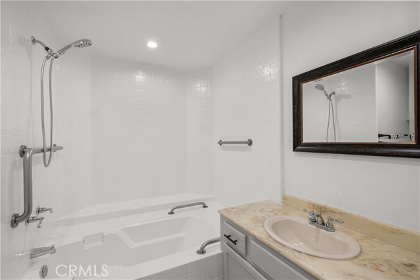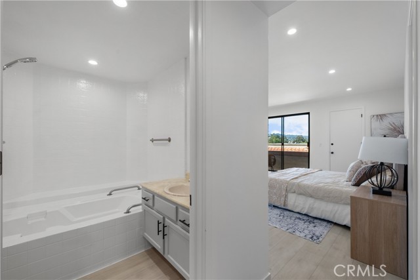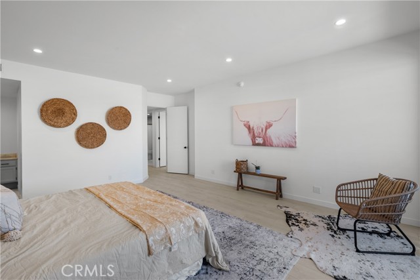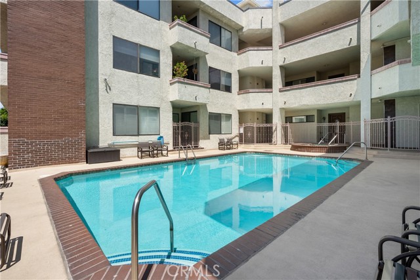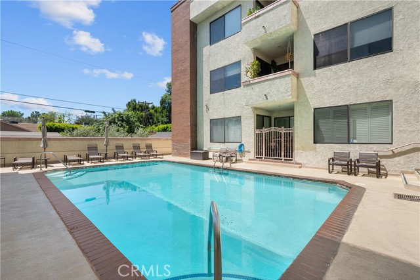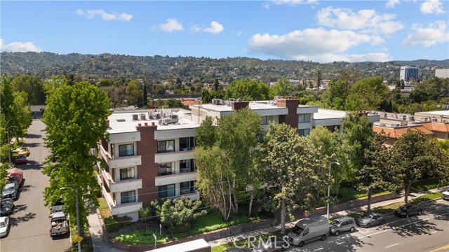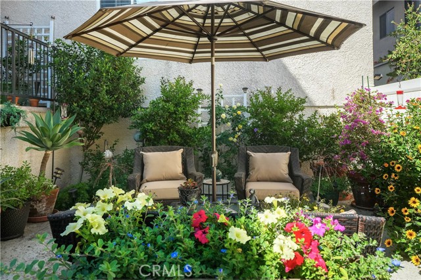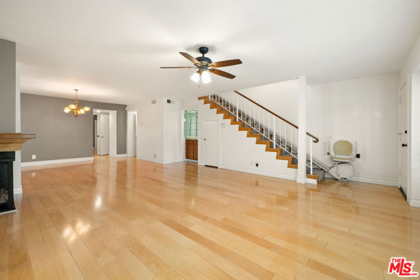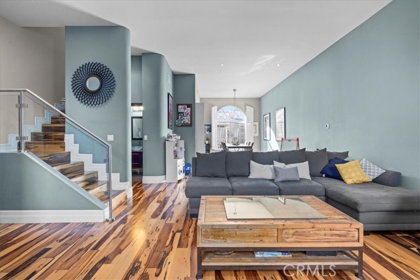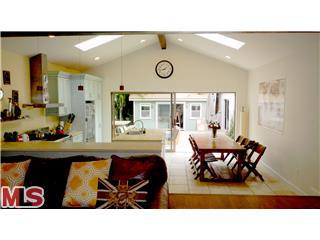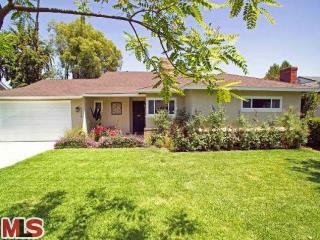14242 Riverside Drive #304
Sherman Oaks, CA 91423
Sold
14242 Riverside Drive #304
Sherman Oaks, CA 91423
Sold
Welcome to this beautifully remodeled top floor condo in Sherman Oaks. This recently updated condo offers luxurious living with a spacious 3 bedroom, 2 bathroom layout spanning to almost 2300 sq ft. Enjoy the stunning mountain views and an abundance of natural light filtering through the windows, or immerse yourself on one of the two spacious private balconies. Beautiful features such as an open-concept living area, new luxury vinyl flooring throughout, a formal dining room, stunningly remodeled gas fireplace, a modern light filled kitchen w/ Quartz countertops, and well-appointed bedrooms create a comfortable and stylish living space. Tons of great closet space, a full laundry room, and more— the high ceilings, views, and large square footage make this unit feel more like a house than a condo! A quiet building with just 15 units, this unit includes two side by side parking spots in the garage & plenty of street parking for guests. HOA covers EQ Insurance, Liability & Insurance for the building, water, controlled access, as well as building & pool/spa maintenance. Situated in a prime location, offering convenience with easy access to the 101 and nearby amenities including the Van Nuys Sherman Oaks Park, Westfield Fashion Square, Trader Joes, Citrus Commons (coming soon), and Ventura
PROPERTY INFORMATION
| MLS # | SR24084294 | Lot Size | 20,354 Sq. Ft. |
| HOA Fees | $684/Monthly | Property Type | Condominium |
| Price | $ 939,000
Price Per SqFt: $ 410 |
DOM | 479 Days |
| Address | 14242 Riverside Drive #304 | Type | Residential |
| City | Sherman Oaks | Sq.Ft. | 2,290 Sq. Ft. |
| Postal Code | 91423 | Garage | 2 |
| County | Los Angeles | Year Built | 1984 |
| Bed / Bath | 3 / 2 | Parking | 2 |
| Built In | 1984 | Status | Closed |
| Sold Date | 2024-05-20 |
INTERIOR FEATURES
| Has Laundry | Yes |
| Laundry Information | Dryer Included, Individual Room, Inside, Washer Included |
| Has Fireplace | Yes |
| Fireplace Information | Living Room, Gas |
| Has Appliances | Yes |
| Kitchen Appliances | 6 Burner Stove, Dishwasher, Electric Oven, Gas Cooktop, Refrigerator |
| Kitchen Information | Quartz Counters, Remodeled Kitchen |
| Kitchen Area | Breakfast Nook, Dining Room |
| Has Heating | Yes |
| Heating Information | Central |
| Room Information | Converted Bedroom, Den, Formal Entry, Kitchen, Laundry, Living Room, Main Floor Bedroom, Main Floor Primary Bedroom, Primary Bathroom, Primary Bedroom, Primary Suite, Walk-In Closet, Walk-In Pantry |
| Has Cooling | Yes |
| Cooling Information | Central Air, Electric |
| Flooring Information | Vinyl |
| InteriorFeatures Information | Balcony, Built-in Features, High Ceilings, Living Room Balcony, Open Floorplan, Quartz Counters, Recessed Lighting, Storage |
| DoorFeatures | Sliding Doors |
| EntryLocation | front |
| Entry Level | 3 |
| Has Spa | Yes |
| SpaDescription | Association |
| WindowFeatures | Double Pane Windows |
| SecuritySafety | 24 Hour Security, Carbon Monoxide Detector(s), Fire and Smoke Detection System |
| Bathroom Information | Bathtub, Shower, Double Sinks in Primary Bath, Exhaust fan(s), Soaking Tub |
| Main Level Bedrooms | 3 |
| Main Level Bathrooms | 2 |
EXTERIOR FEATURES
| ExteriorFeatures | Balcony |
| Has Pool | No |
| Pool | Association |
| Has Patio | Yes |
| Patio | Concrete, Covered, Wrap Around |
| Has Fence | No |
| Fencing | None |
WALKSCORE
MAP
MORTGAGE CALCULATOR
- Principal & Interest:
- Property Tax: $1,002
- Home Insurance:$119
- HOA Fees:$684
- Mortgage Insurance:
PRICE HISTORY
| Date | Event | Price |
| 05/20/2024 | Sold | $1,025,000 |
| 05/09/2024 | Active Under Contract | $939,000 |
| 05/02/2024 | Listed | $939,000 |

Topfind Realty
REALTOR®
(844)-333-8033
Questions? Contact today.
Interested in buying or selling a home similar to 14242 Riverside Drive #304?
Sherman Oaks Similar Properties
Listing provided courtesy of Adina Beam, Equity Union. Based on information from California Regional Multiple Listing Service, Inc. as of #Date#. This information is for your personal, non-commercial use and may not be used for any purpose other than to identify prospective properties you may be interested in purchasing. Display of MLS data is usually deemed reliable but is NOT guaranteed accurate by the MLS. Buyers are responsible for verifying the accuracy of all information and should investigate the data themselves or retain appropriate professionals. Information from sources other than the Listing Agent may have been included in the MLS data. Unless otherwise specified in writing, Broker/Agent has not and will not verify any information obtained from other sources. The Broker/Agent providing the information contained herein may or may not have been the Listing and/or Selling Agent.
