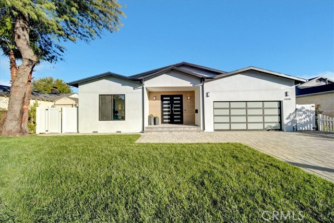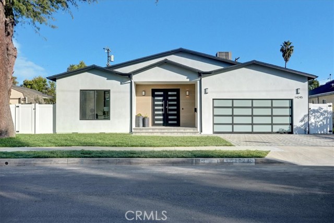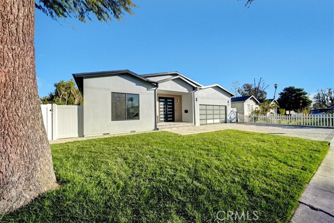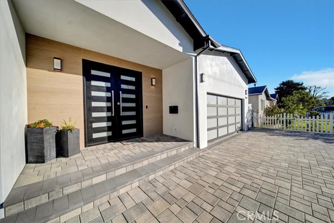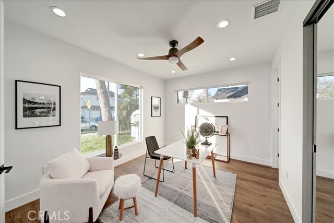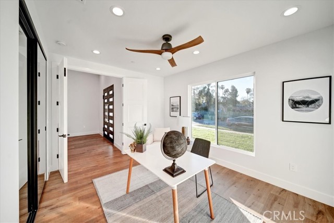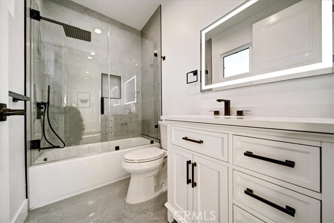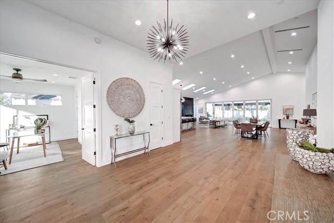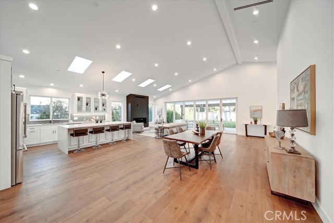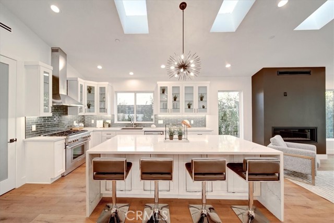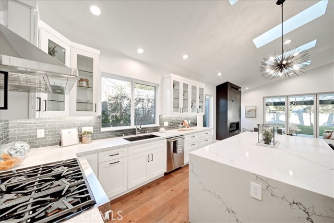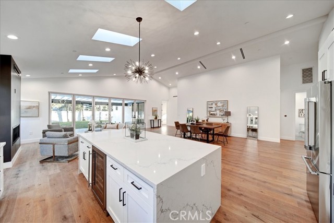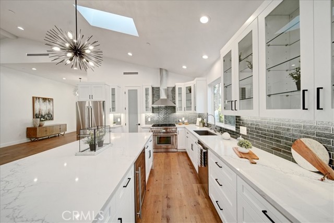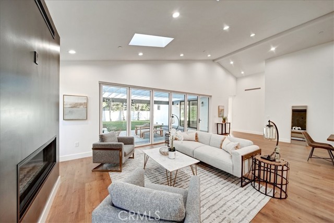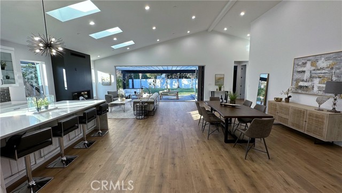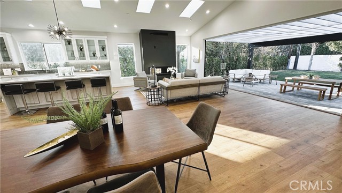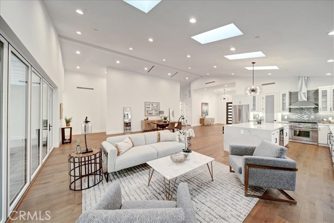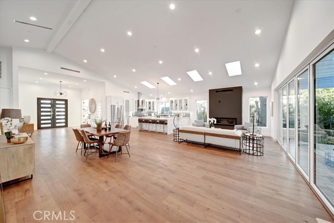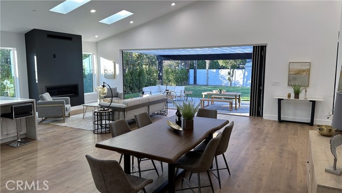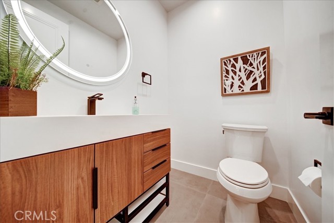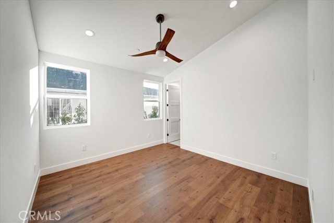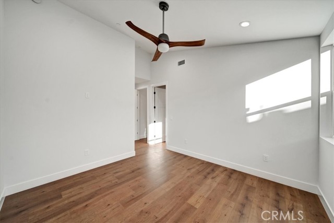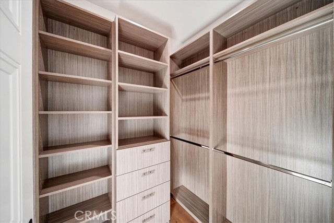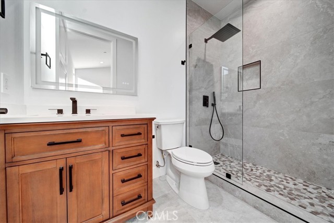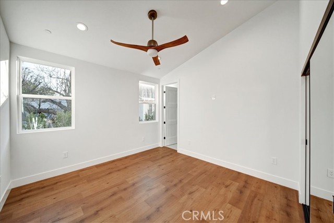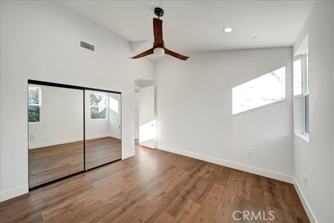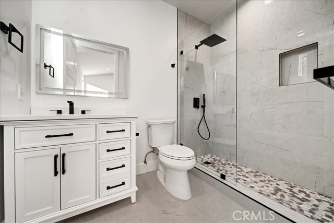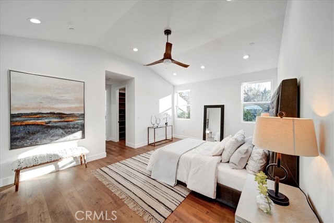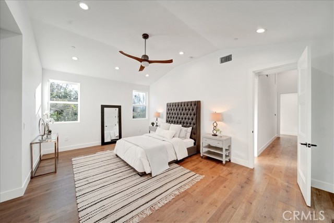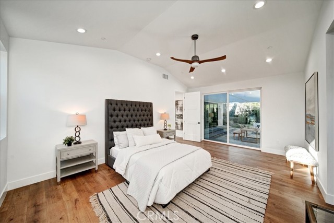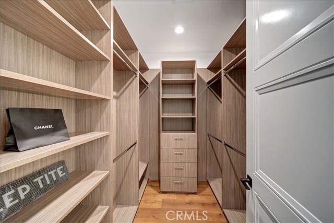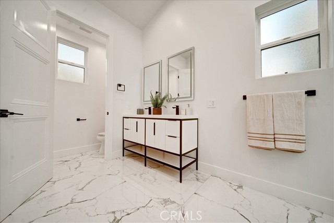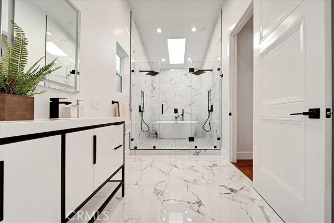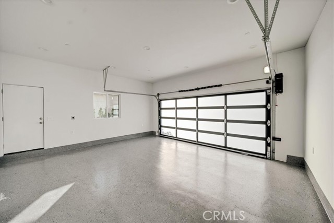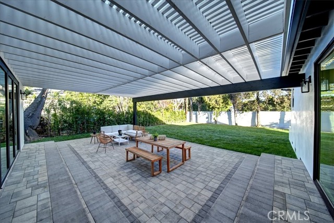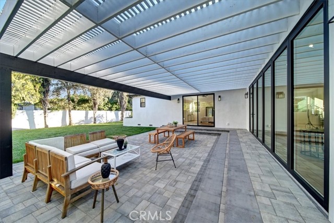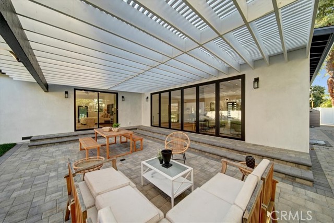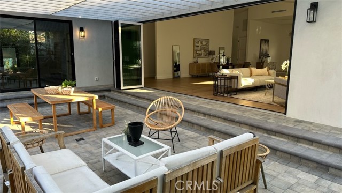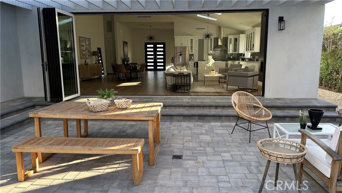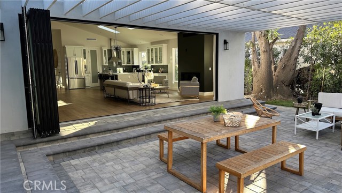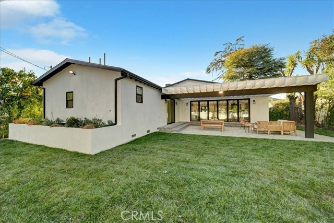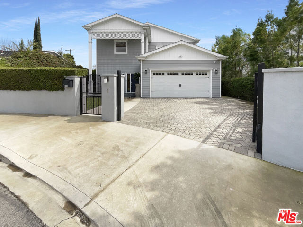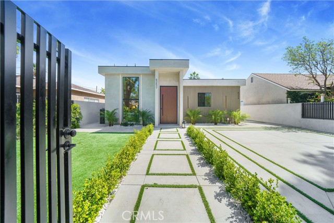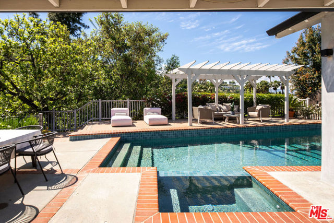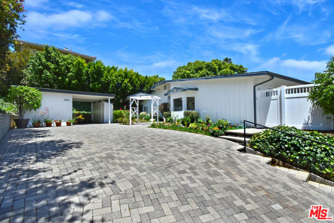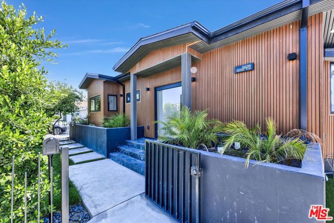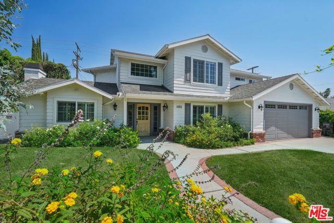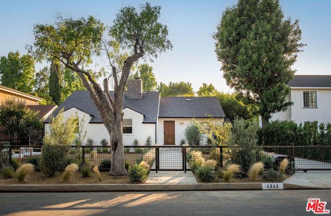14245 Hatteras Street
Sherman Oaks, CA 91401
Sold
14245 Hatteras Street
Sherman Oaks, CA 91401
Sold
Straight out of the pages of a home design magazine, this beautiful, newly constructed house offers approximately 2,900SF of open floor plan that boasts soaring 14' high ceilings with skylights and panoramic doors offering indoor-outdoor living at it's best! 4 bedrooms with en-suite handsomely designed bathrooms, plus an additional powder room, kitchen with quartz counter tops, stainless steel THERMADOR appliances, center island with "waterfall" counter top and a built in wine cooler are a few of amenities that will make this property a wonderful home for a large or expanding family. The list of additional features also includes a new tankless water heater, dual AC system with NEST Controls, fire sprinkler system, new landscaping with automatic sprinkler system, electric car charging outlet in garage, new paved driveway and much, much more...
PROPERTY INFORMATION
| MLS # | SR23014159 | Lot Size | 8,909 Sq. Ft. |
| HOA Fees | $0/Monthly | Property Type | Single Family Residence |
| Price | $ 1,849,900
Price Per SqFt: $ 638 |
DOM | 974 Days |
| Address | 14245 Hatteras Street | Type | Residential |
| City | Sherman Oaks | Sq.Ft. | 2,900 Sq. Ft. |
| Postal Code | 91401 | Garage | 2 |
| County | Los Angeles | Year Built | 2022 |
| Bed / Bath | 4 / 4.5 | Parking | 2 |
| Built In | 2022 | Status | Closed |
| Sold Date | 2023-03-09 |
INTERIOR FEATURES
| Has Laundry | Yes |
| Laundry Information | Gas Dryer Hookup, Individual Room, Inside |
| Has Fireplace | Yes |
| Fireplace Information | Family Room, Gas |
| Has Appliances | Yes |
| Kitchen Appliances | 6 Burner Stove, Built-In Range, Dishwasher, Disposal, Gas Cooktop, High Efficiency Water Heater, Range Hood, Refrigerator, Vented Exhaust Fan, Water Heater Central, Water Line to Refrigerator |
| Kitchen Information | Kitchen Island, Kitchen Open to Family Room, Quartz Counters, Remodeled Kitchen, Self-closing cabinet doors, Self-closing drawers, Walk-In Pantry |
| Kitchen Area | Breakfast Counter / Bar, In Family Room |
| Has Heating | Yes |
| Heating Information | Central, Fireplace(s) |
| Room Information | Entry, Formal Entry, Laundry, Primary Suite, Walk-In Closet, Walk-In Pantry |
| Has Cooling | Yes |
| Cooling Information | Central Air, Dual |
| Flooring Information | Laminate |
| InteriorFeatures Information | Cathedral Ceiling(s), Ceiling Fan(s), Copper Plumbing Full, High Ceilings, Living Room Deck Attached, Open Floorplan, Quartz Counters, Recessed Lighting |
| DoorFeatures | Double Door Entry, Panel Doors, Sliding Doors |
| WindowFeatures | Screens, Skylight(s) |
| SecuritySafety | Security Lights, Smoke Detector(s) |
| Bathroom Information | Low Flow Shower, Shower, Shower in Tub, Double Sinks in Primary Bath, Exhaust fan(s), Privacy toilet door, Quartz Counters, Soaking Tub, Walk-in shower |
| Main Level Bedrooms | 4 |
| Main Level Bathrooms | 5 |
EXTERIOR FEATURES
| FoundationDetails | Raised |
| Roof | Composition, Shingle |
| Has Pool | No |
| Pool | None |
| Has Patio | Yes |
| Patio | Patio Open, Front Porch, Stone |
| Has Fence | Yes |
| Fencing | Masonry, Vinyl |
WALKSCORE
MAP
MORTGAGE CALCULATOR
- Principal & Interest:
- Property Tax: $1,973
- Home Insurance:$119
- HOA Fees:$0
- Mortgage Insurance:
PRICE HISTORY
| Date | Event | Price |
| 03/09/2023 | Sold | $1,950,000 |
| 02/23/2023 | Pending | $1,849,900 |
| 02/13/2023 | Active Under Contract | $1,849,900 |
| 01/26/2023 | Listed | $1,849,900 |

Topfind Realty
REALTOR®
(844)-333-8033
Questions? Contact today.
Interested in buying or selling a home similar to 14245 Hatteras Street?
Sherman Oaks Similar Properties
Listing provided courtesy of Nubar Garibyan, SoCal Real Estate Services. Based on information from California Regional Multiple Listing Service, Inc. as of #Date#. This information is for your personal, non-commercial use and may not be used for any purpose other than to identify prospective properties you may be interested in purchasing. Display of MLS data is usually deemed reliable but is NOT guaranteed accurate by the MLS. Buyers are responsible for verifying the accuracy of all information and should investigate the data themselves or retain appropriate professionals. Information from sources other than the Listing Agent may have been included in the MLS data. Unless otherwise specified in writing, Broker/Agent has not and will not verify any information obtained from other sources. The Broker/Agent providing the information contained herein may or may not have been the Listing and/or Selling Agent.
