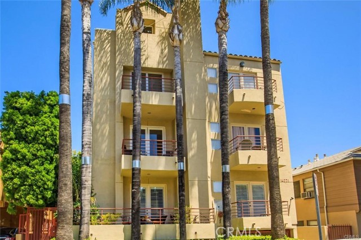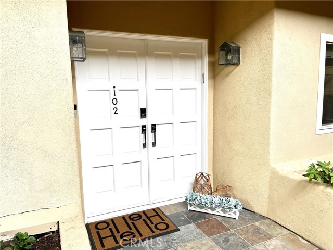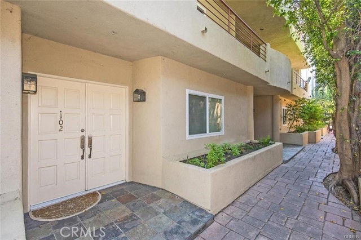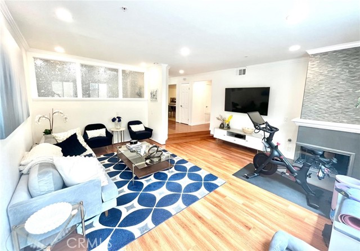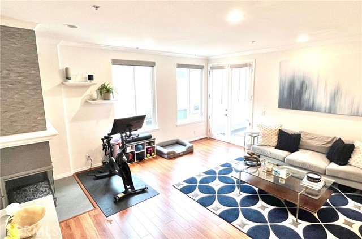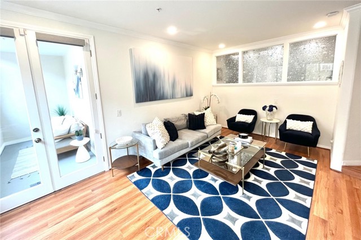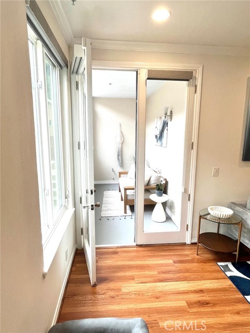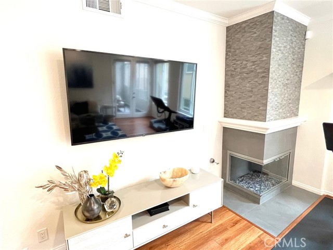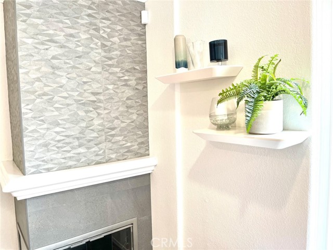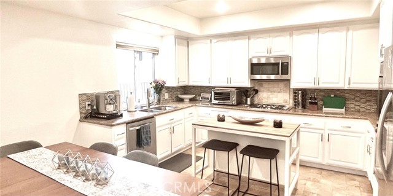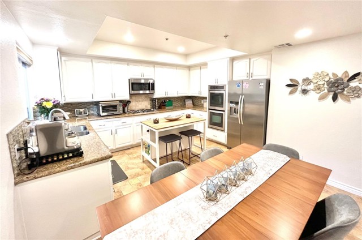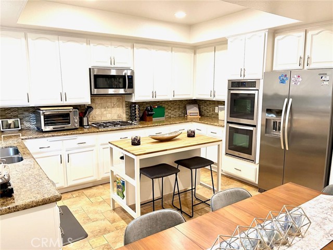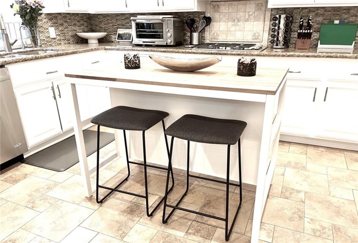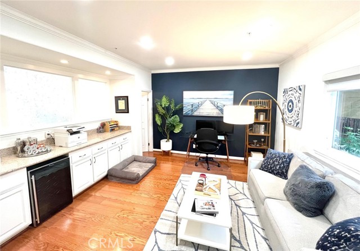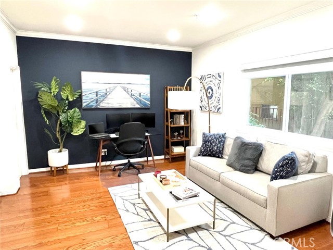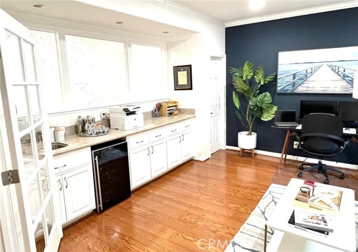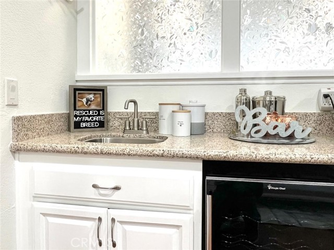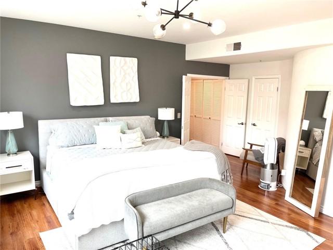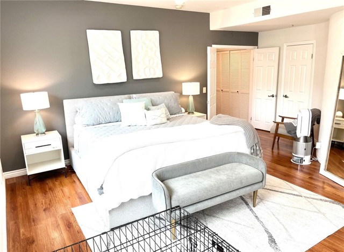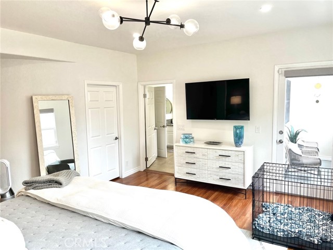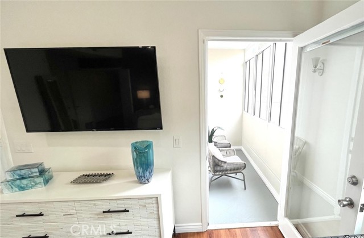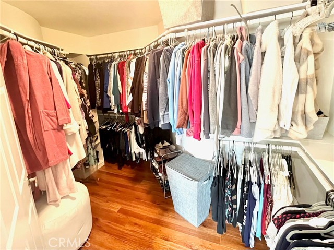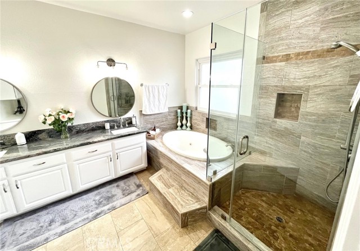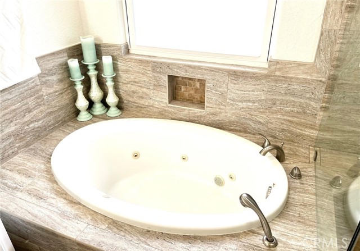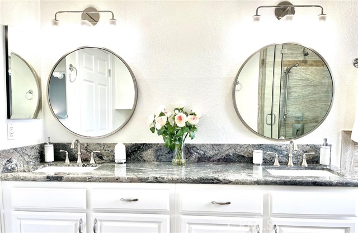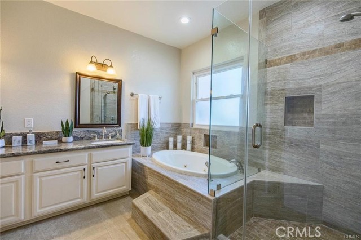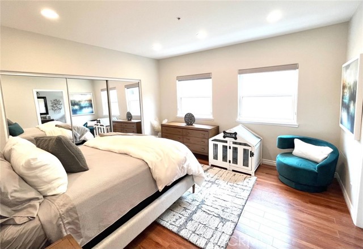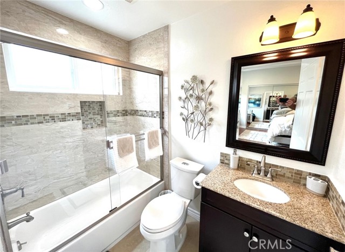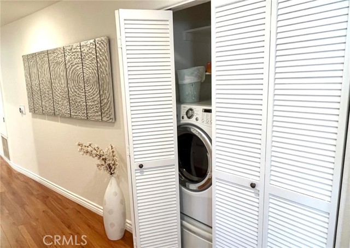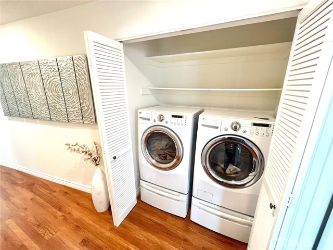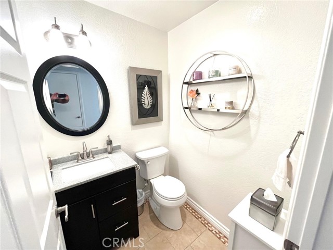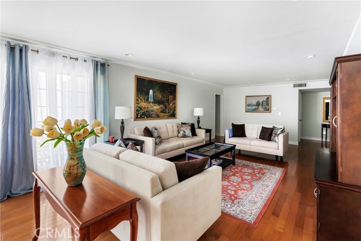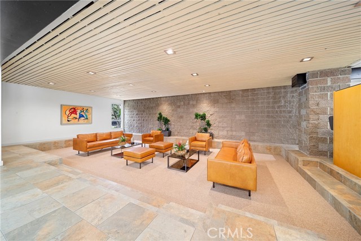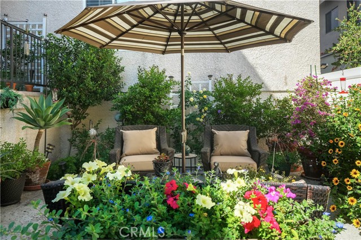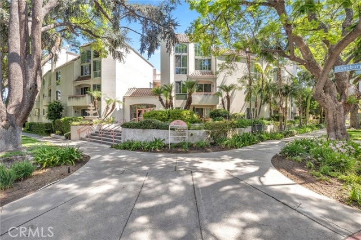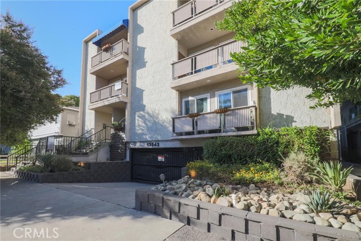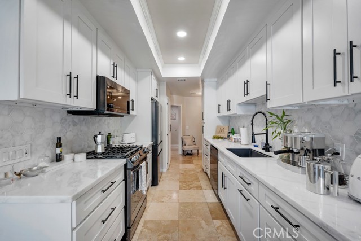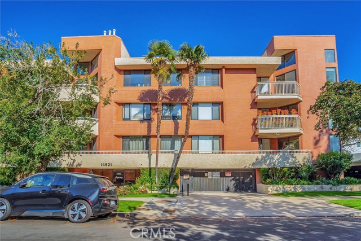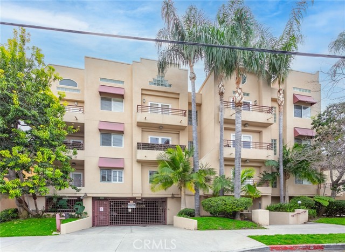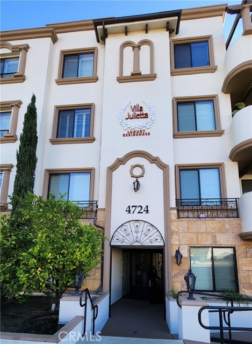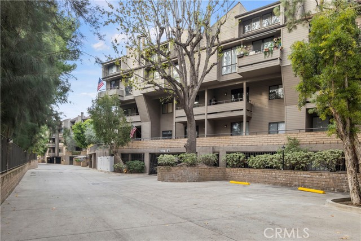14271 Dickens Street #102
Sherman Oaks, CA 91423
Sold
14271 Dickens Street #102
Sherman Oaks, CA 91423
Sold
Gorgeous single-level 3 bedroom 3 bathroom condominium located in one of the most desired south of the boulevard Sherman Oaks locations. The open floor plan shows light and bright and features many upgrades and recently remodeled features. The large upgraded “Cook’s Kitchen”, with dine-in eating area, features expansive granite countertops that provide ample space for food preparation. The stylish living room features a remodeled fireplace and an enclosed private patio. The large master suite features a walk-in closet and a private enclosed patio. An oversized soaking tub and walk in shower highlight the beautifully appointed master bathroom. In addition to the large master bedroom, this single story unit contains two generous guest bedrooms, one with an en-suite bathroom and one with built in cabinets and a wet bar. A spacious laundry area tastefully conceals the full sized side-by-side washer and dryer. This property is located on a very desirable south of the boulevard street a short distance to all the shops and restaurants Ventura Blvd has to offer. This gated building has only 7 units, is a pet friendly complex, has private and secure subterranean parking spots and is conveniently located close to the 405 and 101 freeways.
PROPERTY INFORMATION
| MLS # | SR23091086 | Lot Size | 10,466 Sq. Ft. |
| HOA Fees | $450/Monthly | Property Type | Condominium |
| Price | $ 875,000
Price Per SqFt: $ 481 |
DOM | 859 Days |
| Address | 14271 Dickens Street #102 | Type | Residential |
| City | Sherman Oaks | Sq.Ft. | 1,819 Sq. Ft. |
| Postal Code | 91423 | Garage | 2 |
| County | Los Angeles | Year Built | 1991 |
| Bed / Bath | 3 / 2.5 | Parking | 2 |
| Built In | 1991 | Status | Closed |
| Sold Date | 2023-07-03 |
INTERIOR FEATURES
| Has Laundry | Yes |
| Laundry Information | In Closet, Inside |
| Has Fireplace | Yes |
| Fireplace Information | Family Room |
| Has Appliances | Yes |
| Kitchen Appliances | Dishwasher, Disposal, Microwave |
| Kitchen Information | Remodeled Kitchen, Stone Counters |
| Kitchen Area | Area, Family Kitchen, In Family Room, In Kitchen |
| Has Heating | Yes |
| Heating Information | Central |
| Room Information | Entry, Kitchen, Living Room, Main Floor Bedroom, Main Floor Master Bedroom, Master Bathroom, Master Bedroom |
| Has Cooling | Yes |
| Cooling Information | Central Air |
| InteriorFeatures Information | Balcony, Bar, Built-in Features, Elevator, Living Room Balcony, Open Floorplan, Pantry, Recessed Lighting, Stone Counters, Storage |
| DoorFeatures | Double Door Entry |
| EntryLocation | First Floor |
| Entry Level | 1 |
| Has Spa | No |
| SpaDescription | None |
| SecuritySafety | Gated Community |
| Bathroom Information | Bathtub, Shower, Double sinks in bath(s), Double Sinks In Master Bath, Main Floor Full Bath, Privacy toilet door, Remodeled, Separate tub and shower, Soaking Tub, Upgraded, Walk-in shower |
| Main Level Bedrooms | 3 |
| Main Level Bathrooms | 3 |
EXTERIOR FEATURES
| Has Pool | No |
| Pool | None |
| Has Patio | Yes |
| Patio | Enclosed, Patio |
WALKSCORE
MAP
MORTGAGE CALCULATOR
- Principal & Interest:
- Property Tax: $933
- Home Insurance:$119
- HOA Fees:$450
- Mortgage Insurance:
PRICE HISTORY
| Date | Event | Price |
| 07/03/2023 | Sold | $950,000 |
| 06/20/2023 | Pending | $875,000 |
| 05/25/2023 | Listed | $875,000 |

Topfind Realty
REALTOR®
(844)-333-8033
Questions? Contact today.
Interested in buying or selling a home similar to 14271 Dickens Street #102?
Sherman Oaks Similar Properties
Listing provided courtesy of Thomas Bregman, Bregman Properties, Inc.. Based on information from California Regional Multiple Listing Service, Inc. as of #Date#. This information is for your personal, non-commercial use and may not be used for any purpose other than to identify prospective properties you may be interested in purchasing. Display of MLS data is usually deemed reliable but is NOT guaranteed accurate by the MLS. Buyers are responsible for verifying the accuracy of all information and should investigate the data themselves or retain appropriate professionals. Information from sources other than the Listing Agent may have been included in the MLS data. Unless otherwise specified in writing, Broker/Agent has not and will not verify any information obtained from other sources. The Broker/Agent providing the information contained herein may or may not have been the Listing and/or Selling Agent.
