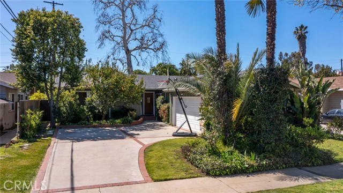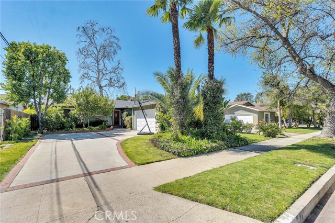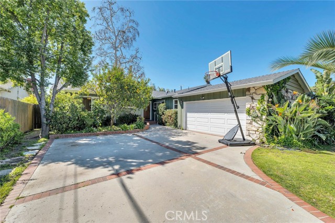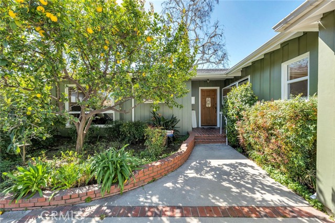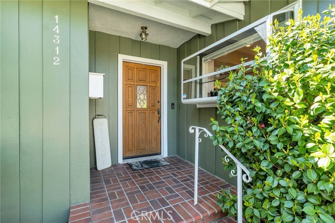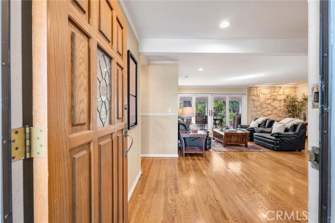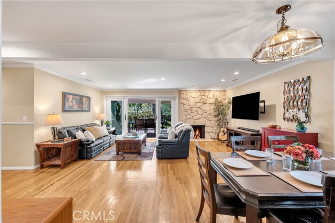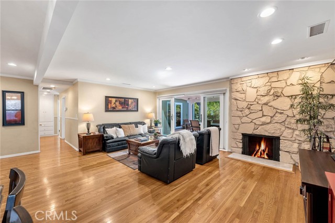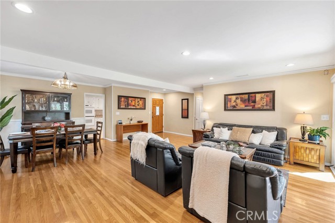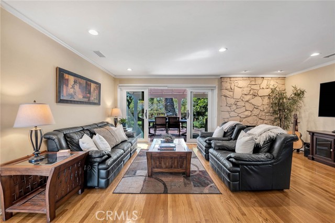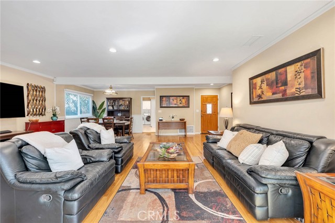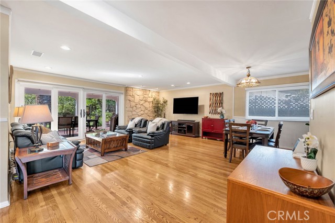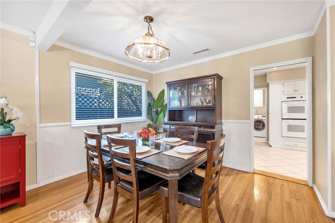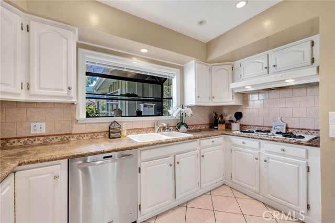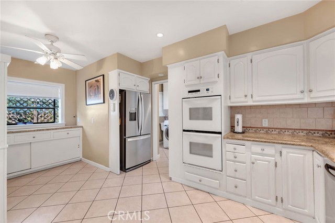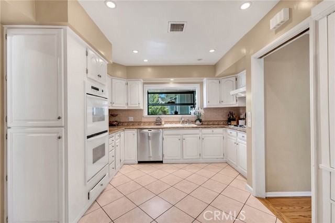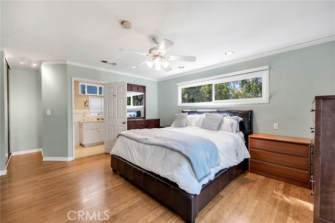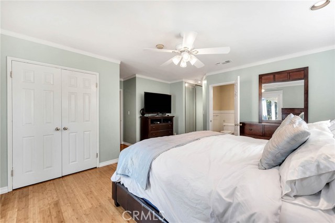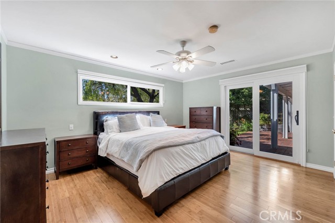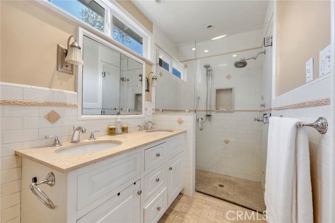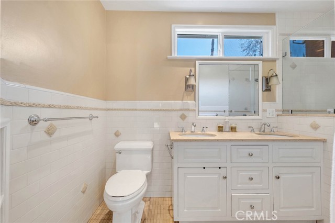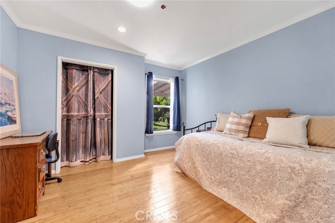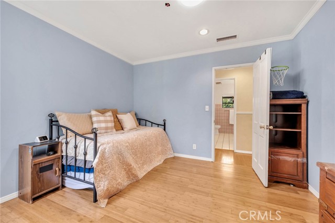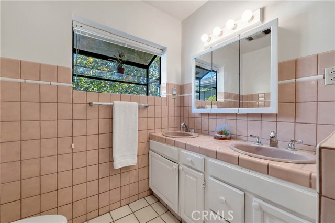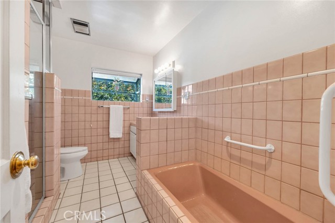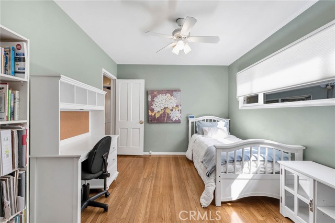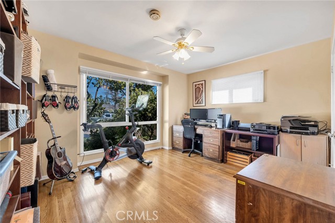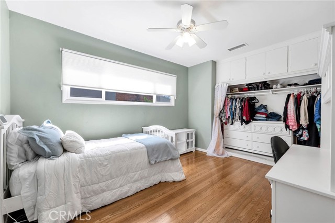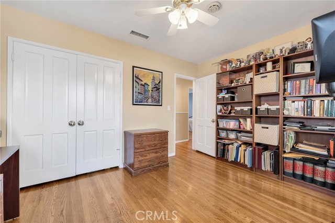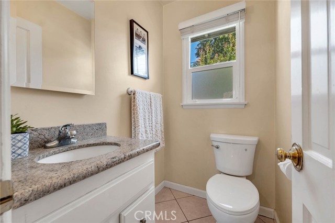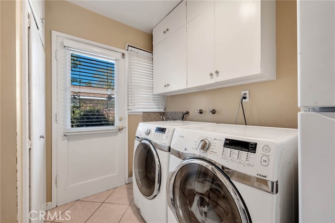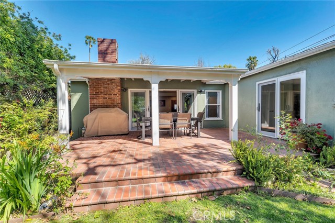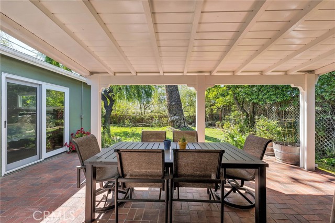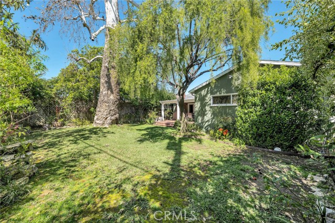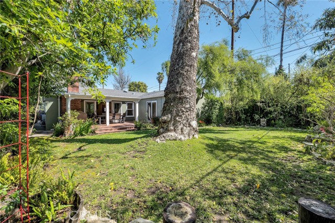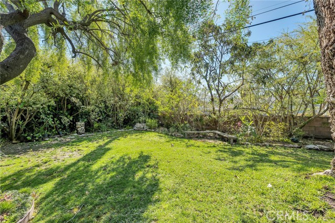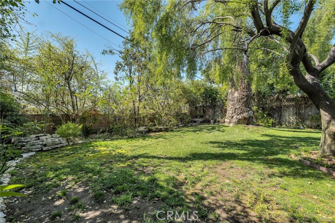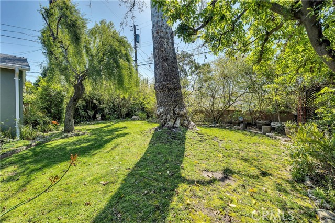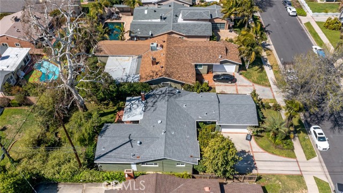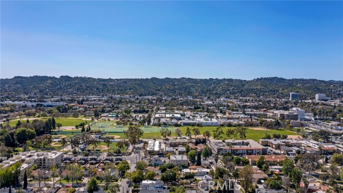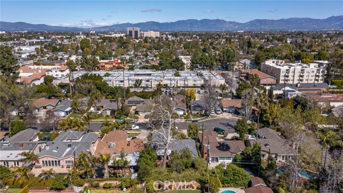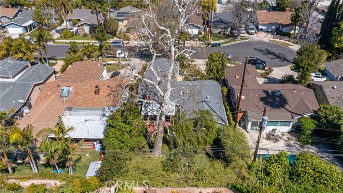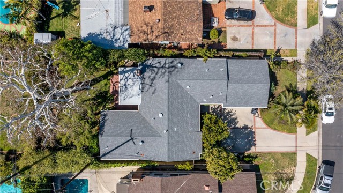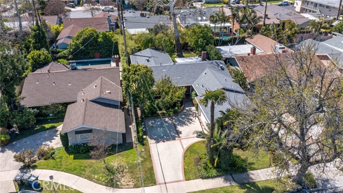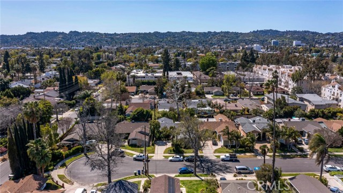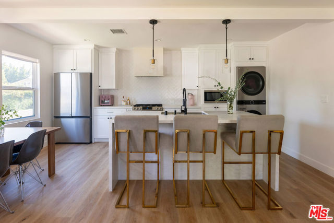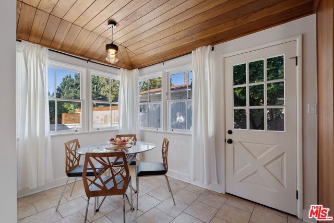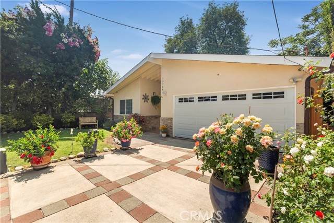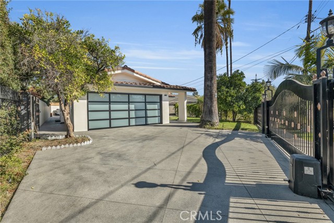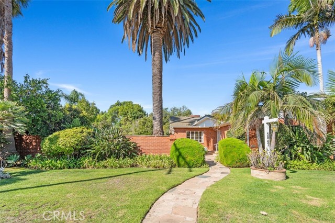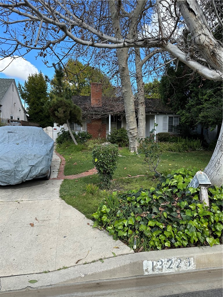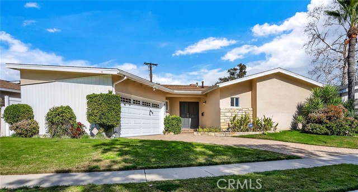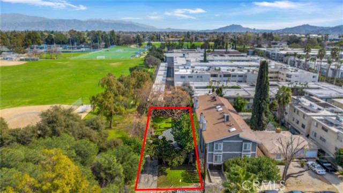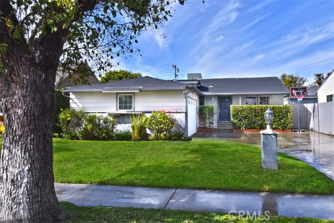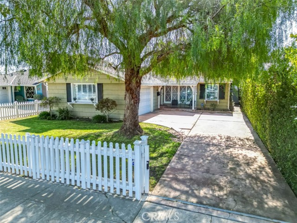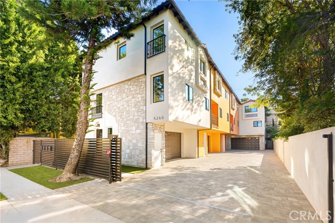14312 Killion Street
Sherman Oaks, CA 91401
Sold
14312 Killion Street
Sherman Oaks, CA 91401
Sold
Sherman Oaks gem! This modern ranch style home is beyond charming with rich warm hardwood flooring, spacious open floor plan thats extremely light and bright. Its rare to see a great room concept with charm, character and pride of ownership. From the moment you arrive you will fall in love! Over 1900 sq on a 7600 sq ft lot with 4 bedrooms and 2.5 baths, lush lush landscaping and towering majestic trees. Large formal dining room and breakfast nook/bar area too Spacious kitchen with lots of counter space, a great place to prepare meals and make memories. Indoor large laundry room too, spacious Primary bedroom with ensuite upgraded bath and 2 closets. French doors from the living room and master bedroom open to a brick patio and large, beautifully landscaped backyard, providing wonderful indoor/outdoor flow for entertaining. 3 other generous sized bedrooms with ample closest spaces. One of the nicest features of this special home are the views from so many rooms of the peaceful, serene, setting and landscaping. Fruit trees include avocado, loquat, and a mature lemon tree. Upgrades galore in the last 3 years include dual paned upscale windows, including 2 sets of french doors, A/C, newer furnace with smart Honeywell thermostat, exterior paint, roof, wood pergola and facia. Copper plumbing in 1/2 of the house. Walk to shopping, restaurants and transportation. This is a must see home, hurry! .
PROPERTY INFORMATION
| MLS # | SR23049163 | Lot Size | 7,683 Sq. Ft. |
| HOA Fees | $0/Monthly | Property Type | Single Family Residence |
| Price | $ 1,250,000
Price Per SqFt: $ 652 |
DOM | 917 Days |
| Address | 14312 Killion Street | Type | Residential |
| City | Sherman Oaks | Sq.Ft. | 1,916 Sq. Ft. |
| Postal Code | 91401 | Garage | 2 |
| County | Los Angeles | Year Built | 1954 |
| Bed / Bath | 4 / 2.5 | Parking | 2 |
| Built In | 1954 | Status | Closed |
| Sold Date | 2023-05-15 |
INTERIOR FEATURES
| Has Laundry | Yes |
| Laundry Information | Individual Room |
| Has Fireplace | Yes |
| Fireplace Information | Living Room |
| Has Appliances | Yes |
| Kitchen Appliances | 6 Burner Stove, Dishwasher, Double Oven, Gas Range |
| Kitchen Area | Breakfast Counter / Bar, In Living Room |
| Has Heating | Yes |
| Heating Information | Central |
| Room Information | Entry, Kitchen, Laundry, Living Room, Master Bathroom, Master Bedroom, Utility Room |
| Has Cooling | Yes |
| Cooling Information | Central Air |
| Flooring Information | Wood |
| InteriorFeatures Information | Block Walls, Open Floorplan, Pantry |
| Has Spa | No |
| SpaDescription | None |
| WindowFeatures | Double Pane Windows |
| Bathroom Information | Bathtub, Shower in Tub, Remodeled |
| Main Level Bedrooms | 4 |
| Main Level Bathrooms | 3 |
EXTERIOR FEATURES
| FoundationDetails | Raised |
| Roof | Composition |
| Has Pool | No |
| Pool | None |
| Has Patio | Yes |
| Patio | Covered, Patio Open, Rear Porch |
| Has Fence | Yes |
| Fencing | Block |
| Has Sprinklers | Yes |
WALKSCORE
MAP
MORTGAGE CALCULATOR
- Principal & Interest:
- Property Tax: $1,333
- Home Insurance:$119
- HOA Fees:$0
- Mortgage Insurance:
PRICE HISTORY
| Date | Event | Price |
| 05/15/2023 | Sold | $1,250,000 |
| 05/08/2023 | Pending | $1,250,000 |
| 04/17/2023 | Active Under Contract | $1,250,000 |
| 03/26/2023 | Listed | $1,295,000 |

Topfind Realty
REALTOR®
(844)-333-8033
Questions? Contact today.
Interested in buying or selling a home similar to 14312 Killion Street?
Sherman Oaks Similar Properties
Listing provided courtesy of Christine Williams, RE/MAX One. Based on information from California Regional Multiple Listing Service, Inc. as of #Date#. This information is for your personal, non-commercial use and may not be used for any purpose other than to identify prospective properties you may be interested in purchasing. Display of MLS data is usually deemed reliable but is NOT guaranteed accurate by the MLS. Buyers are responsible for verifying the accuracy of all information and should investigate the data themselves or retain appropriate professionals. Information from sources other than the Listing Agent may have been included in the MLS data. Unless otherwise specified in writing, Broker/Agent has not and will not verify any information obtained from other sources. The Broker/Agent providing the information contained herein may or may not have been the Listing and/or Selling Agent.
