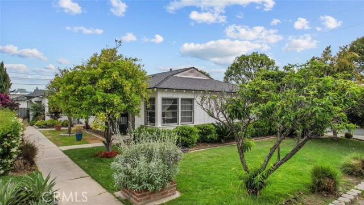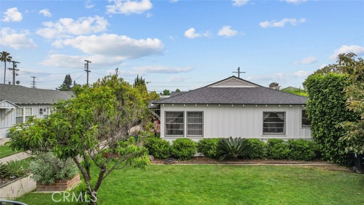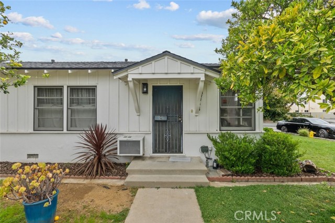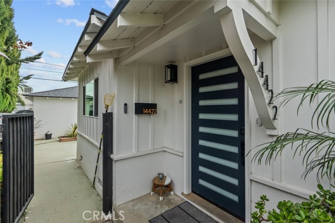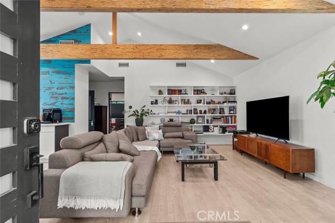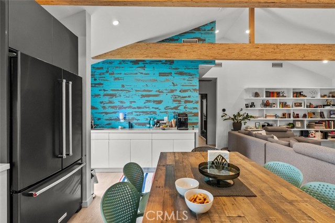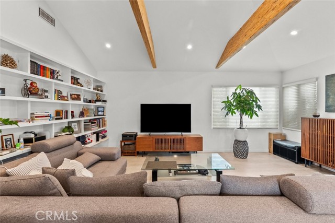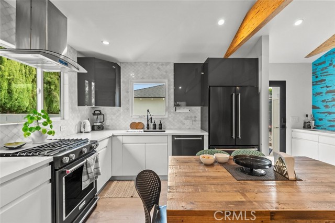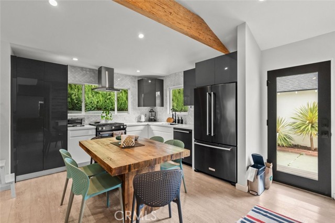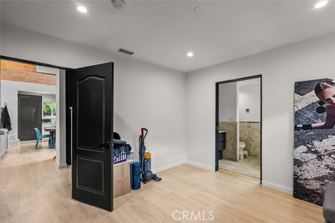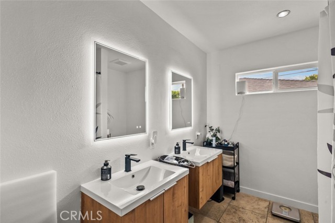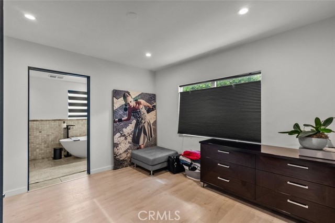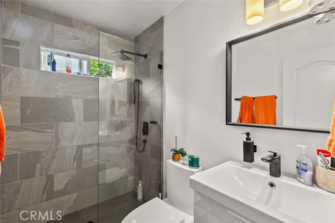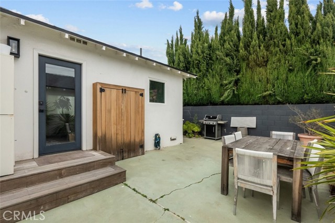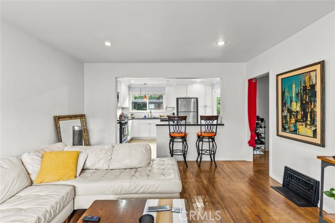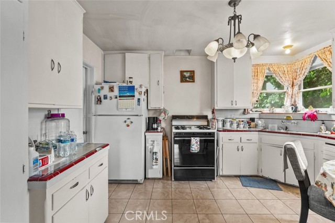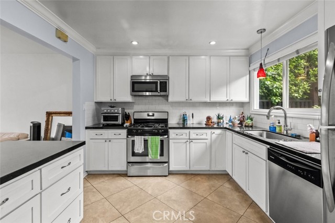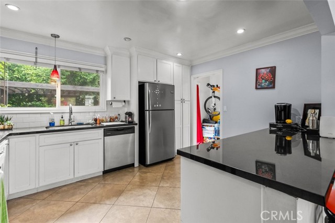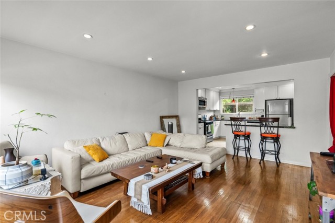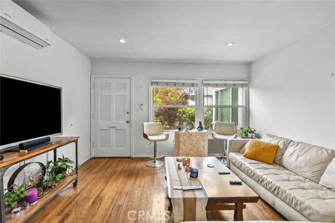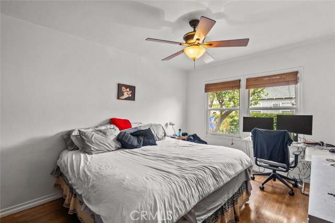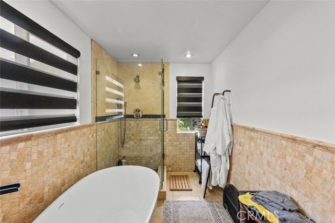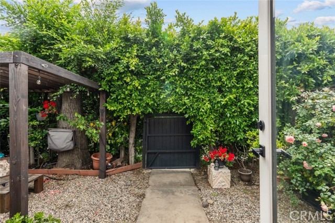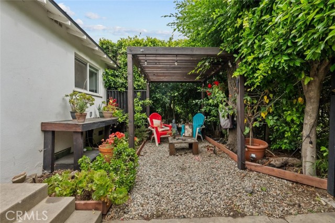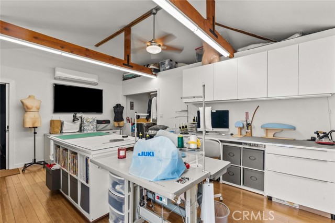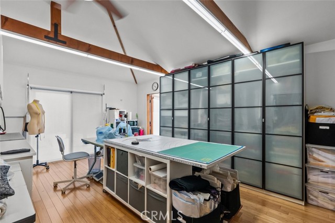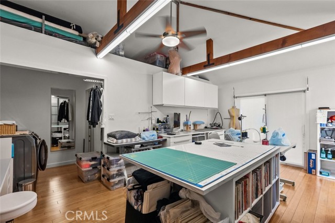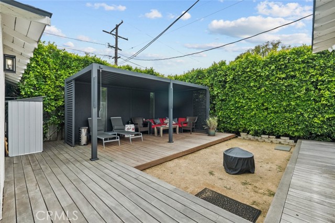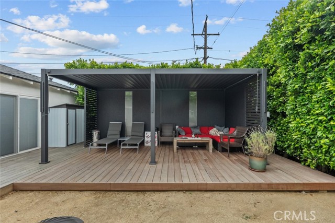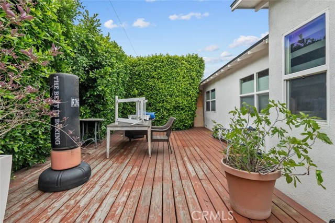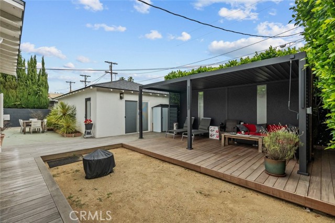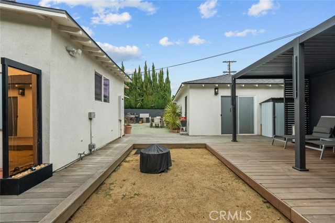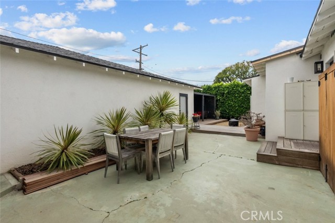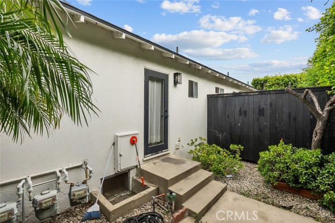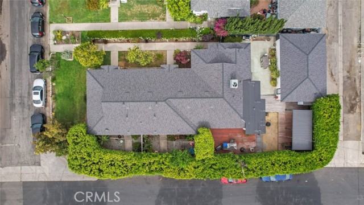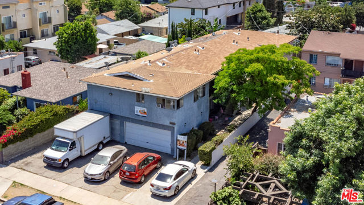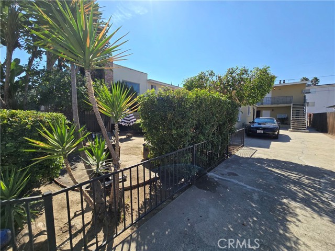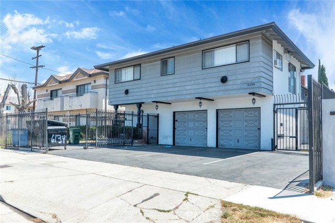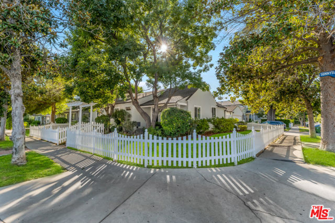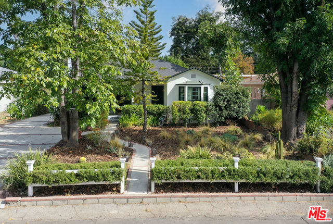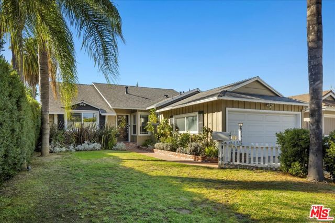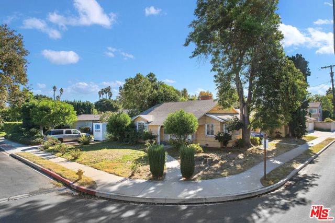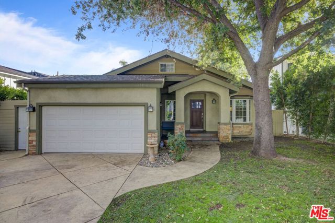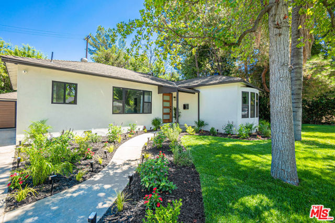14418 Martha Street
Sherman Oaks, CA 91401
Sold
14418 Martha Street
Sherman Oaks, CA 91401
Sold
Explore this stunning triplex nestled in Van Nuys, boasting 4 bedrooms, 4 baths, and a generous 2,541 SqFt of living space. Each unit offers its own distinct charm, featuring a family room, laundry facilities, and a bedroom. The first unit welcomes you with a spacious, well-lit kitchen adorned with white tile counters and backsplashes, accompanied by ample storage. Its expansive family room exudes warmth with its wooden floors, complemented by a full bath equipped with a three-panel mirror and additional storage. Moving on to the second unit, you'll discover a sleek kitchen boasting black laminated granite countertops and a white tile backsplash, offering plenty of storage solutions. The kitchen bar seamlessly connects to the spacious family room, transitioning from tiled flooring to elegant wooden panels. The unit's polished ¾ bathroom features a stylish grey tile backsplash, while the bedroom offers comfort and brightness, complete with a ceiling fan. The final unit boasts an open floor plan, where a spacious family room seamlessly blends with a stylish kitchen, adorned with decorative walls and ample storage. Its bathroom boasts dual sinks, illuminated by LED mirrors, and offers the luxury of a separate bath and shower. The generously sized bedroom radiates brightness, while an additional room has been transformed into a functional workspace, conveniently housing the laundry within the building. Don't let this exceptional investment opportunity pass you by. Schedule your viewing today and seize the chance to own this remarkable property.
PROPERTY INFORMATION
| MLS # | SR24106056 | Lot Size | 7,238 Sq. Ft. |
| HOA Fees | $0/Monthly | Property Type | Triplex |
| Price | $ 1,399,000
Price Per SqFt: $ 573 |
DOM | 487 Days |
| Address | 14418 Martha Street | Type | Residential Income |
| City | Sherman Oaks | Sq.Ft. | 2,441 Sq. Ft. |
| Postal Code | 91401 | Garage | 2 |
| County | Los Angeles | Year Built | 1950 |
| Bed / Bath | 4 / 0 | Parking | 2 |
| Built In | 1950 | Status | Closed |
| Sold Date | 2024-10-10 |
INTERIOR FEATURES
| Has Laundry | Yes |
| Laundry Information | Common Area, Individual Room, Inside |
| Has Fireplace | No |
| Fireplace Information | None |
| Has Appliances | Yes |
| Kitchen Appliances | Free-Standing Range, Gas Oven, Gas Range, Refrigerator |
| Has Heating | Yes |
| Heating Information | Central |
| Room Information | Family Room, Kitchen, Main Floor Bedroom, Main Floor Primary Bedroom, Primary Bathroom, Primary Bedroom |
| Has Cooling | Yes |
| Cooling Information | Central Air |
| Flooring Information | Tile, Wood |
| InteriorFeatures Information | Bar, Ceiling Fan(s), Laminate Counters, Recessed Lighting, Storage, Tile Counters |
| EntryLocation | Front of house |
| Entry Level | 1 |
| Has Spa | No |
| SpaDescription | None |
| WindowFeatures | Double Pane Windows |
EXTERIOR FEATURES
| Has Pool | No |
| Pool | None |
| Has Fence | Yes |
| Fencing | Block, Wood |
WALKSCORE
MAP
MORTGAGE CALCULATOR
- Principal & Interest:
- Property Tax: $1,492
- Home Insurance:$119
- HOA Fees:$0
- Mortgage Insurance:
PRICE HISTORY
| Date | Event | Price |
| 09/12/2024 | Active Under Contract | $1,399,000 |
| 07/11/2024 | Active Under Contract | $1,450,000 |
| 06/25/2024 | Price Change | $1,450,000 (-3.33%) |
| 05/28/2024 | Listed | $1,500,000 |

Topfind Realty
REALTOR®
(844)-333-8033
Questions? Contact today.
Interested in buying or selling a home similar to 14418 Martha Street?
Listing provided courtesy of Haik Bokhchalian, JohnHart Real Estate. Based on information from California Regional Multiple Listing Service, Inc. as of #Date#. This information is for your personal, non-commercial use and may not be used for any purpose other than to identify prospective properties you may be interested in purchasing. Display of MLS data is usually deemed reliable but is NOT guaranteed accurate by the MLS. Buyers are responsible for verifying the accuracy of all information and should investigate the data themselves or retain appropriate professionals. Information from sources other than the Listing Agent may have been included in the MLS data. Unless otherwise specified in writing, Broker/Agent has not and will not verify any information obtained from other sources. The Broker/Agent providing the information contained herein may or may not have been the Listing and/or Selling Agent.
