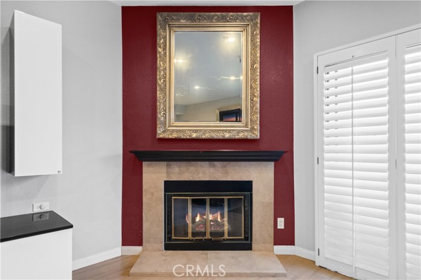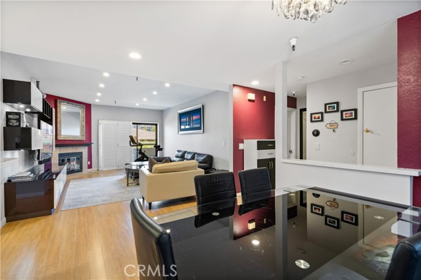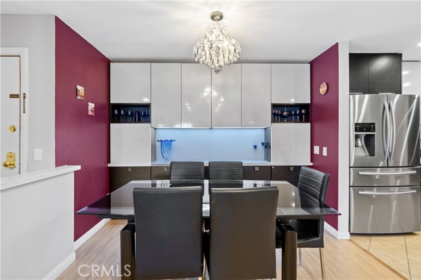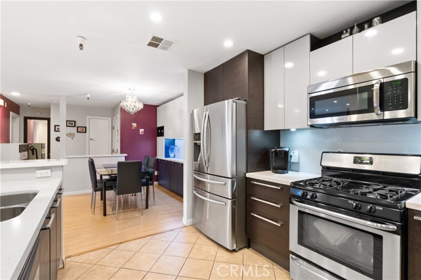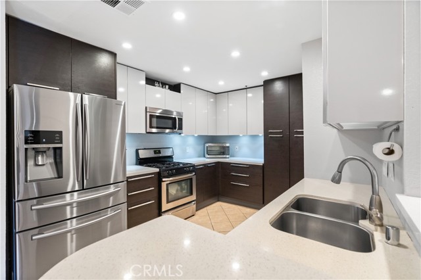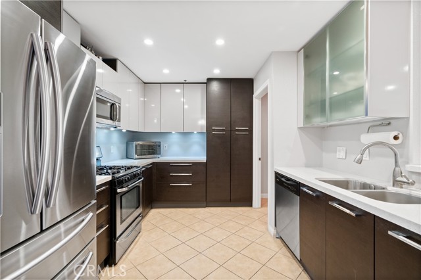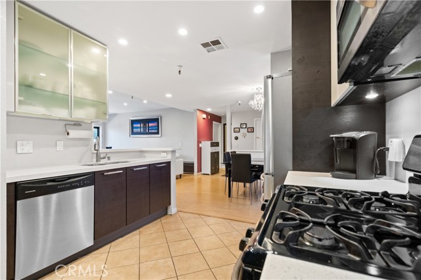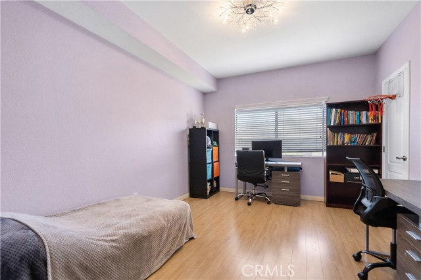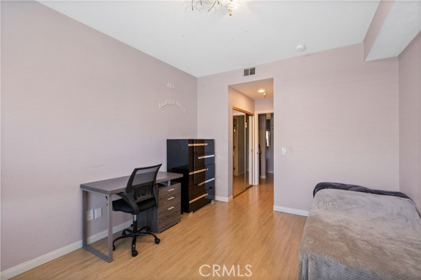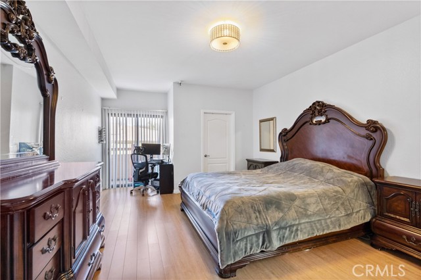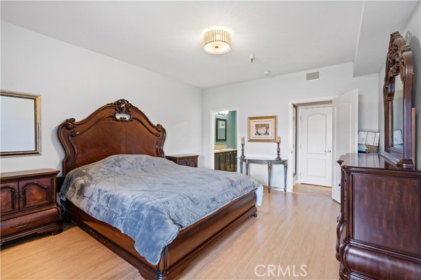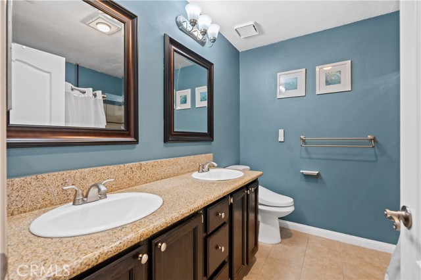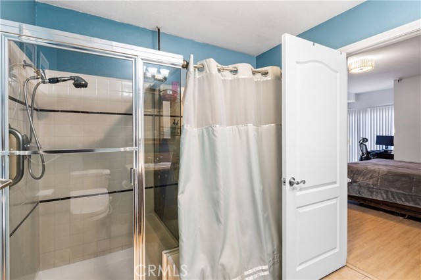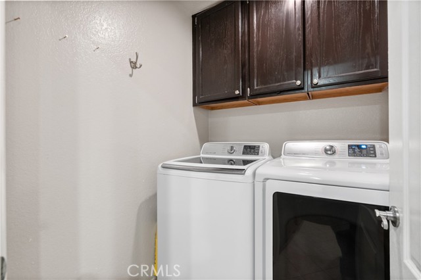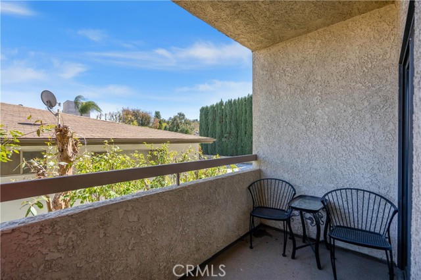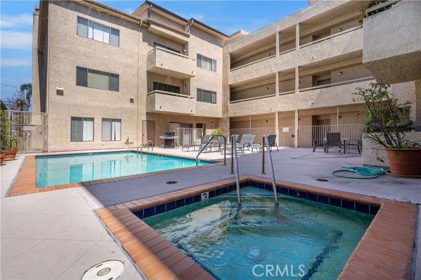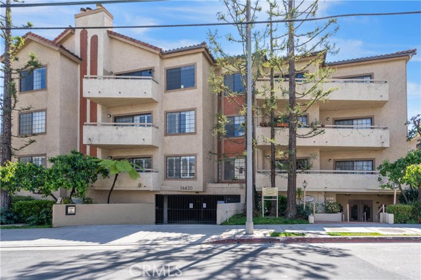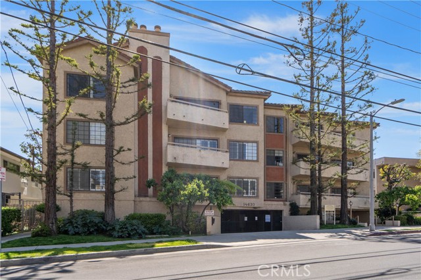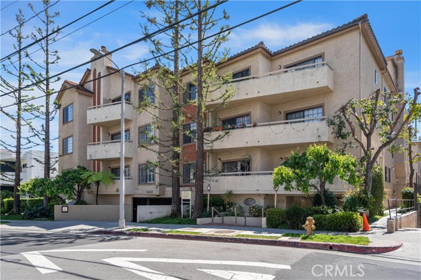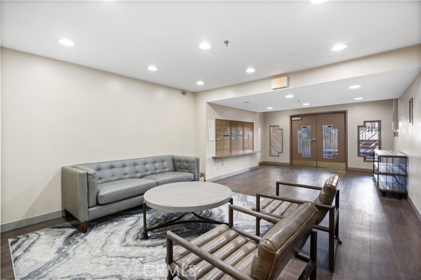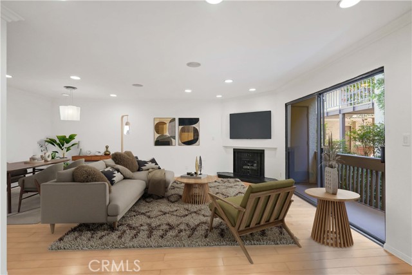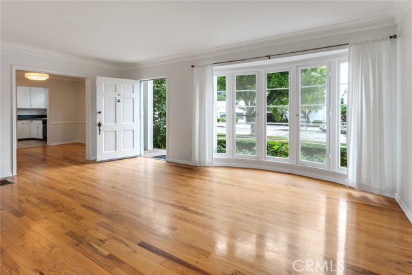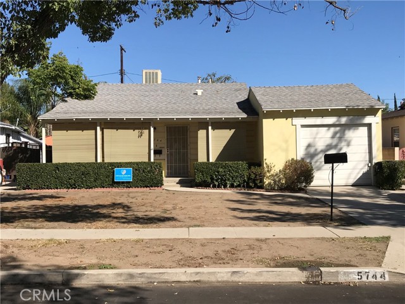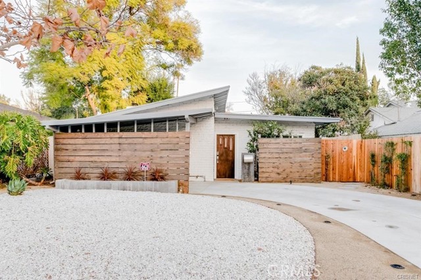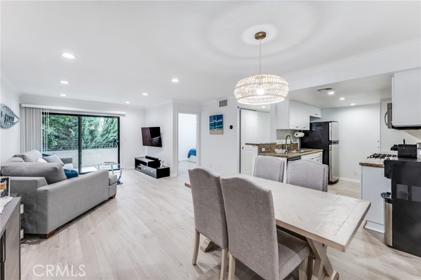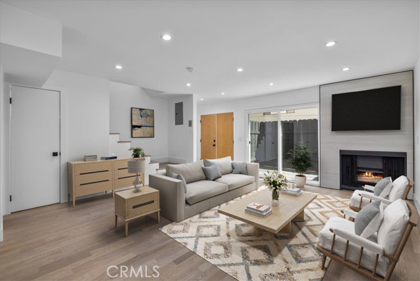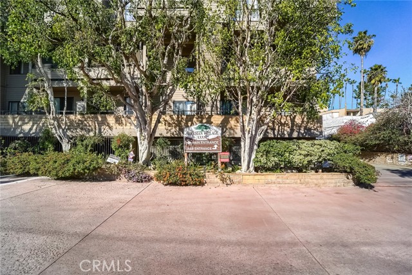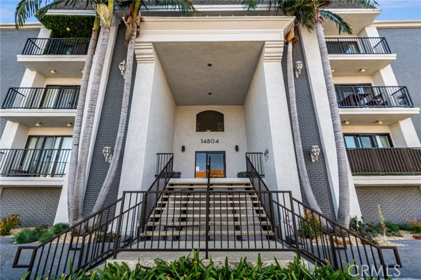14630 Dickens Street #207
Sherman Oaks, CA 91403
Sold
14630 Dickens Street #207
Sherman Oaks, CA 91403
Sold
STOP YOUR SEARCH, AND CHECK OUT THIS CALIFORNIA DREAM HOME! LOCATION, LOCATION, LOCATION! Prime, highly sought after “South of Ventura” real estate, adjacent to top-rated Sherman Oaks Charter Elementary School. A beautiful tree lined street with a short stroll to the Village at Sherman Oaks unveils a plethora of dining and shopping options right at your fingertips. Elevate your lifestyle with this stunningly maintained condo that boasts an upgraded Italian kitchen adorned with custom cabinetry and built-in dining room cabinets that blend functionality with style. The light and bright living room boasts high ceilings, recessed lighting, and a cozy fireplace that add to the overall charm of the home. The spacious master bedroom features a large walk-in closet with built-in California Closet cabinets. The master bath has a separate shower and a large soaking bath. The second bedroom is ideally positioned on the opposite side of the unit offering two closets for ample storage space. The laundry room is located inside the home with plenty of storage space. The secure and well-maintained building offers a pool, spa, sauna, gym, and recreation room, while the garage provides 2 tandem private parking spaces, additional storage space and ample guest parking. Schedule a showing today!
PROPERTY INFORMATION
| MLS # | OC23058794 | Lot Size | 24,524 Sq. Ft. |
| HOA Fees | $655/Monthly | Property Type | Condominium |
| Price | $ 730,000
Price Per SqFt: $ 541 |
DOM | 909 Days |
| Address | 14630 Dickens Street #207 | Type | Residential |
| City | Sherman Oaks | Sq.Ft. | 1,350 Sq. Ft. |
| Postal Code | 91403 | Garage | 2 |
| County | Los Angeles | Year Built | 1987 |
| Bed / Bath | 2 / 2 | Parking | 2 |
| Built In | 1987 | Status | Closed |
| Sold Date | 2023-05-15 |
INTERIOR FEATURES
| Has Laundry | Yes |
| Laundry Information | Gas Dryer Hookup, Individual Room, Inside, Washer Hookup |
| Has Fireplace | Yes |
| Fireplace Information | Living Room |
| Has Appliances | Yes |
| Kitchen Appliances | Convection Oven, Dishwasher, Disposal, Gas Oven, Gas Range, Gas Cooktop, Gas Water Heater, Microwave, Refrigerator |
| Kitchen Information | Kitchen Open to Family Room, Pots & Pan Drawers, Remodeled Kitchen, Self-closing cabinet doors, Self-closing drawers |
| Kitchen Area | Breakfast Counter / Bar, Dining Room |
| Has Heating | Yes |
| Heating Information | Central |
| Room Information | Kitchen, Laundry, Living Room, Master Bathroom, Master Bedroom, Master Suite, Walk-In Closet |
| Has Cooling | Yes |
| Cooling Information | Central Air |
| Flooring Information | Wood |
| InteriorFeatures Information | Balcony, Built-in Features |
| DoorFeatures | Sliding Doors |
| Bathroom Information | Bathtub, Shower, Granite Counters |
| Main Level Bedrooms | 2 |
| Main Level Bathrooms | 2 |
EXTERIOR FEATURES
| Has Pool | No |
| Pool | Association, Community, Heated |
WALKSCORE
MAP
MORTGAGE CALCULATOR
- Principal & Interest:
- Property Tax: $779
- Home Insurance:$119
- HOA Fees:$655
- Mortgage Insurance:
PRICE HISTORY
| Date | Event | Price |
| 05/15/2023 | Sold | $720,000 |
| 05/08/2023 | Pending | $730,000 |
| 04/10/2023 | Listed | $730,000 |

Topfind Realty
REALTOR®
(844)-333-8033
Questions? Contact today.
Interested in buying or selling a home similar to 14630 Dickens Street #207?
Sherman Oaks Similar Properties
Listing provided courtesy of Negin Rowshankhah, California Dream Group. Based on information from California Regional Multiple Listing Service, Inc. as of #Date#. This information is for your personal, non-commercial use and may not be used for any purpose other than to identify prospective properties you may be interested in purchasing. Display of MLS data is usually deemed reliable but is NOT guaranteed accurate by the MLS. Buyers are responsible for verifying the accuracy of all information and should investigate the data themselves or retain appropriate professionals. Information from sources other than the Listing Agent may have been included in the MLS data. Unless otherwise specified in writing, Broker/Agent has not and will not verify any information obtained from other sources. The Broker/Agent providing the information contained herein may or may not have been the Listing and/or Selling Agent.



