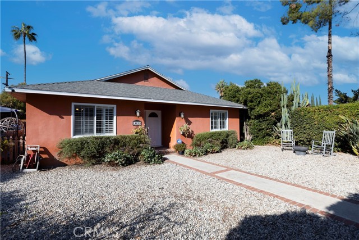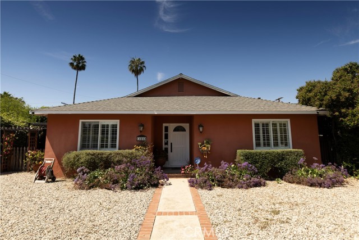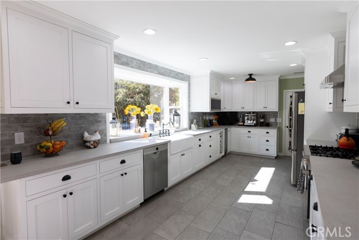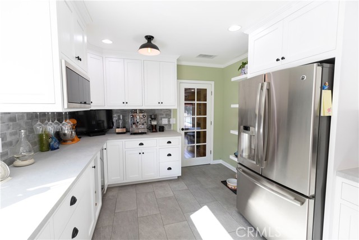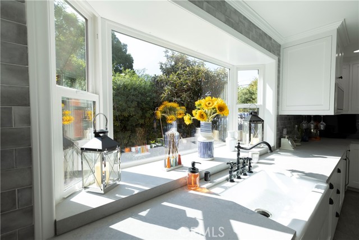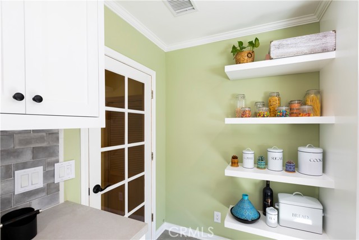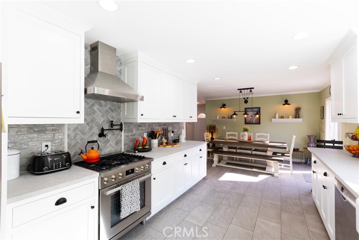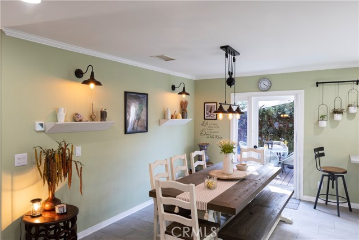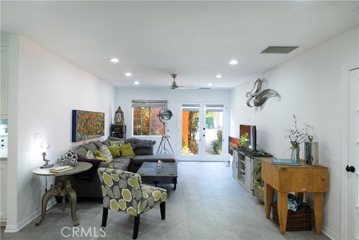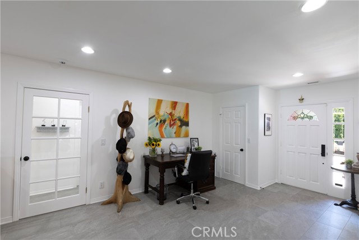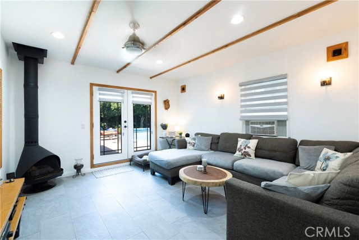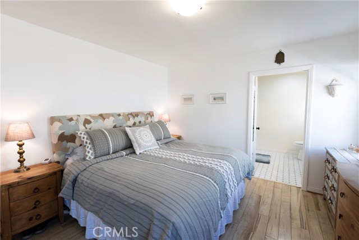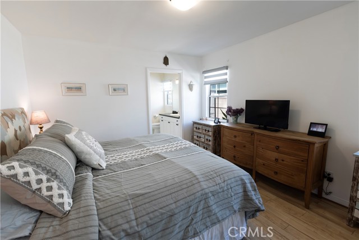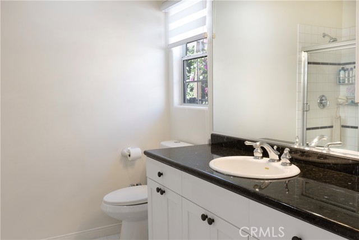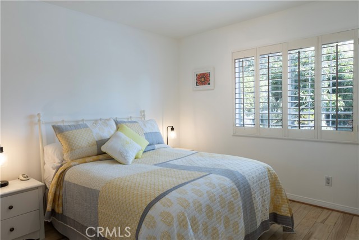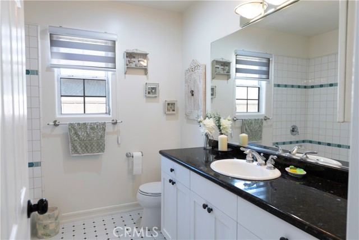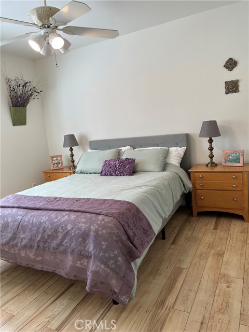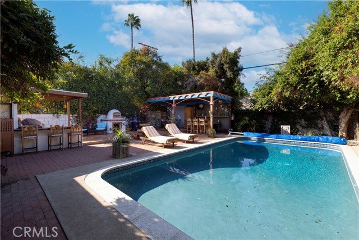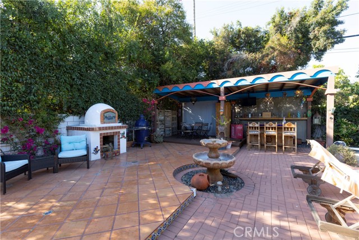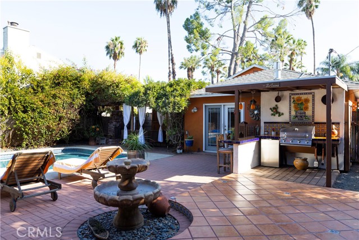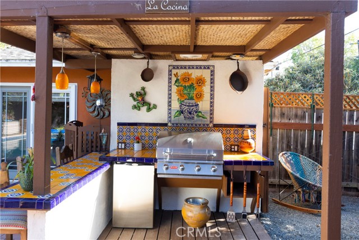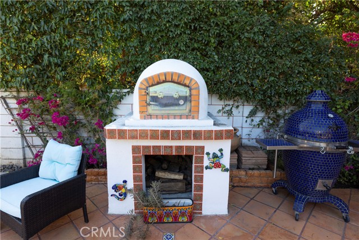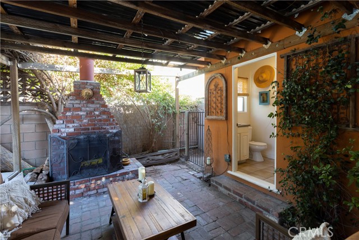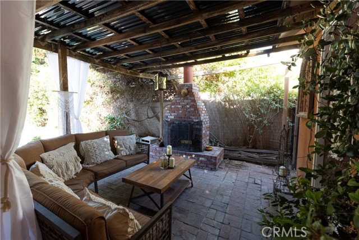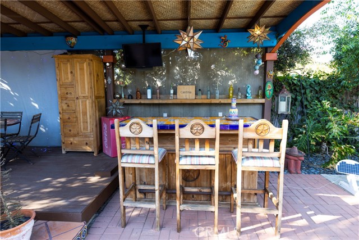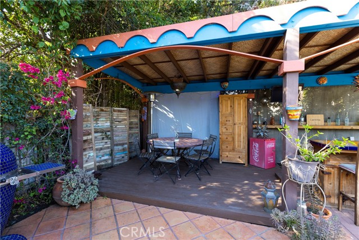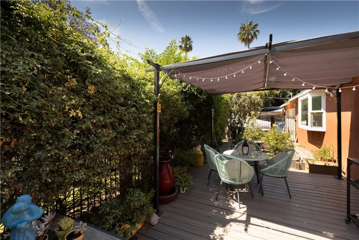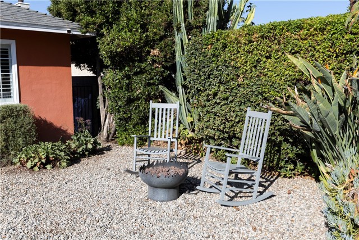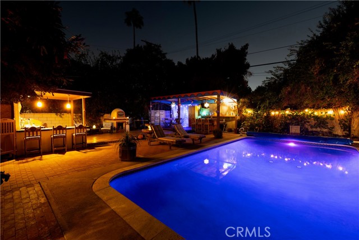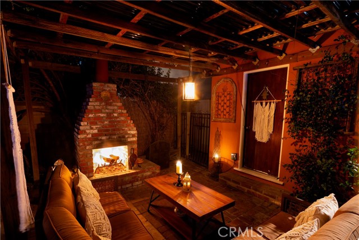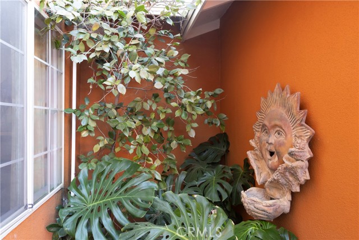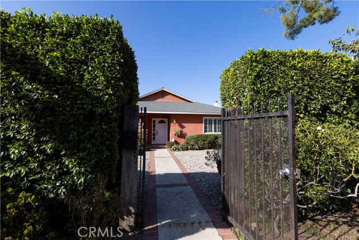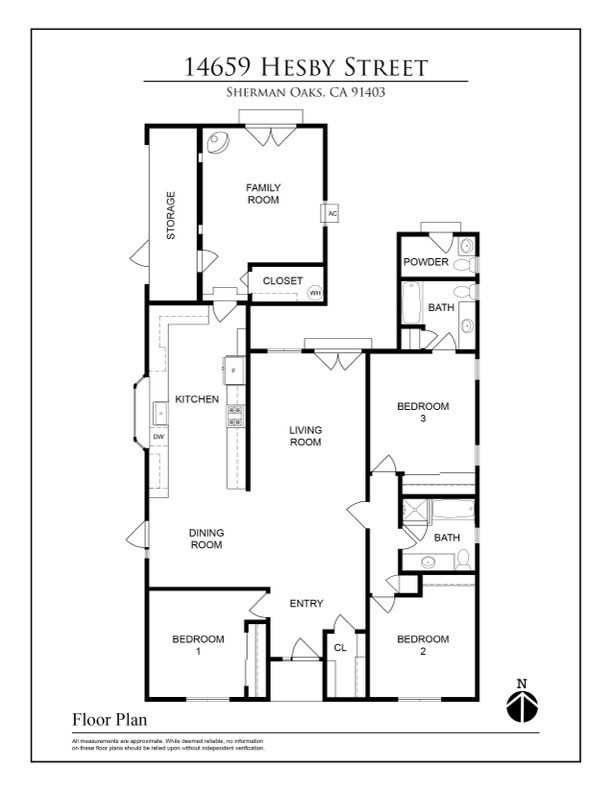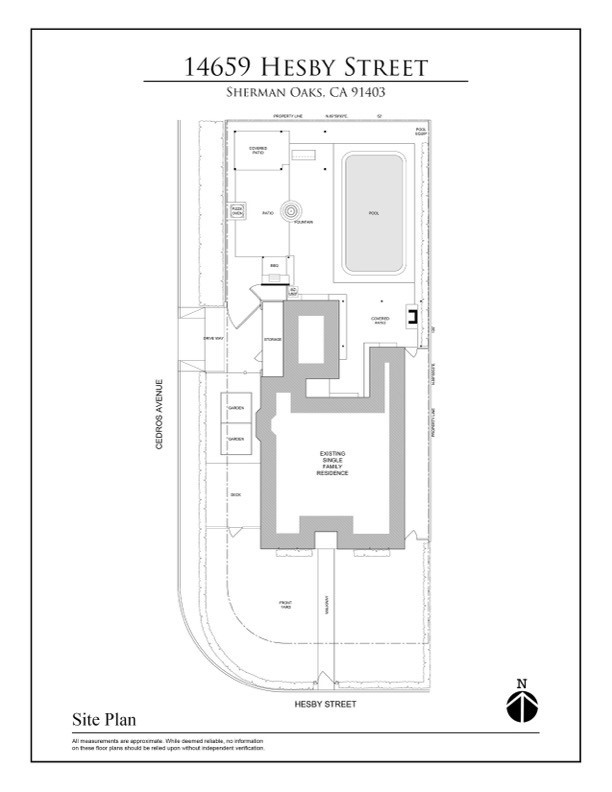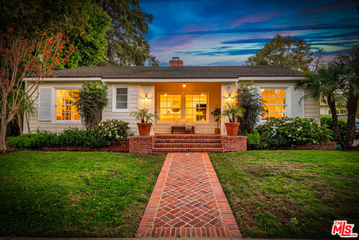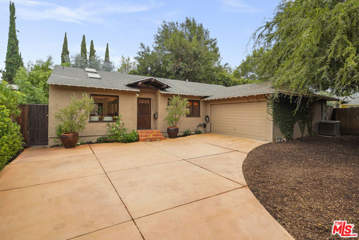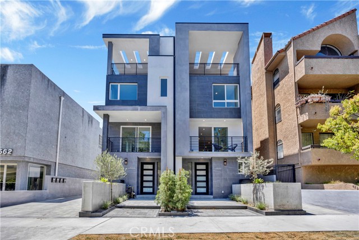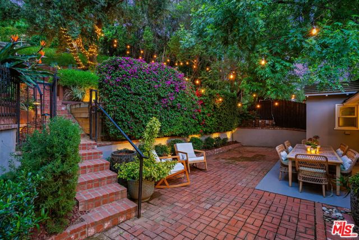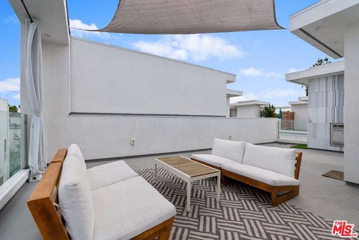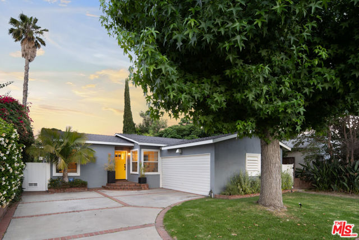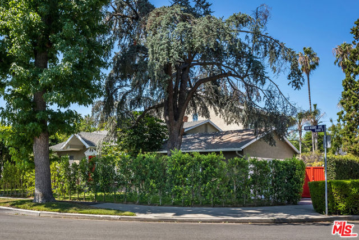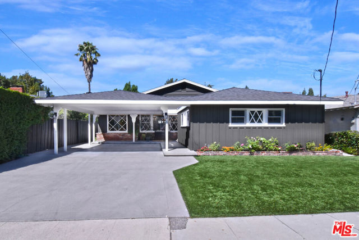14659 Hesby Street
Sherman Oaks, CA 91403
Sold
14659 Hesby Street
Sherman Oaks, CA 91403
Sold
Dreaming of an entertainer's heaven? This one is for you. Enter through a gated hedge into your own private oasis. Drought tolerant landscaping behind private gates welcomes you to this true pride of ownership home. Pass the fire pit in the front yard and enter into this charming almost 1,900 s.f. home. You can't miss the view of the pool from the entry, but you will be equally drawn to the custom kitchen newly remodeled in 2022. All the bells and whistles are featured, including a wine refrigerator, 5-burner stainless steel range with hood, and tasteful stonework and cabinetry with a huge picture window. Adjacent to the kitchen and eating area, you will find a new outdoor vinyl deck, complete with retractable sunshade, perfect for your morning coffee or meditation. Appreciate the thoughtful use of space and admire your growing vegetable garden primed and ready for planting. Pass through the finished bonus room with the midcentury fireplace and brand new tile flooring, and enter the backyard oasis. Enjoy the outdoor BBQ pavilion, covered custom bar and patio, freestanding pizza oven and plenty of outdoor seating options, all centrally focused around the newly re-plastered pool. A half bath is also available for your guests enjoying the outdoor spaces. This owner thought of every detail - utilities where you need them, lighting to enhance the spaces, and even an outdoor fireplace! This is where the party is! Main bedroom has en suite bath, and second bed and bath are in a private hallway separated from the main living space. The second and third bedrooms have views of the front garden. Home has solar panels for maximum efficiency operating the home. Kester Elementary / Kester Magnet received the Blue Ribbon distinction for 2022, awarded to only two schools in all of Los Angeles Unified School District. Home was measured in 2022 as 1,897 s.f. Assessor shows 1067 s.f. Permits for addition are on public record. See supplements in listing for site plan and floor plan. Broker/Broker's agents/Seller do not represent or guarantee measurements, dimensions, bed/bath count, permitted/un-permitted status of spaces or structures, or school district and enrollment availability. Buyer is advised to independently verify the accuracy of all information through personal inspection and with appropriate professionals to satisfy themselves.
PROPERTY INFORMATION
| MLS # | SR23130629 | Lot Size | 6,933 Sq. Ft. |
| HOA Fees | $0/Monthly | Property Type | Single Family Residence |
| Price | $ 1,529,000
Price Per SqFt: $ 806 |
DOM | 828 Days |
| Address | 14659 Hesby Street | Type | Residential |
| City | Sherman Oaks | Sq.Ft. | 1,897 Sq. Ft. |
| Postal Code | 91403 | Garage | N/A |
| County | Los Angeles | Year Built | 1950 |
| Bed / Bath | 3 / 2.5 | Parking | 2 |
| Built In | 1950 | Status | Closed |
| Sold Date | 2023-09-19 |
INTERIOR FEATURES
| Has Laundry | Yes |
| Laundry Information | Dryer Included, Electric Dryer Hookup, Gas Dryer Hookup, Individual Room, See Remarks, Washer Included |
| Has Fireplace | No |
| Fireplace Information | None |
| Has Appliances | Yes |
| Kitchen Appliances | Built-In Range, Dishwasher, Free-Standing Range, Gas Range, Microwave, Water Line to Refrigerator |
| Kitchen Information | Built-in Trash/Recycling, Remodeled Kitchen, Stone Counters |
| Kitchen Area | Dining Room |
| Has Heating | Yes |
| Heating Information | Fireplace(s), Natural Gas |
| Room Information | All Bedrooms Down, Attic, Den, Family Room, Kitchen, Laundry, Living Room, Main Floor Bedroom, Main Floor Primary Bedroom, Primary Bathroom, Primary Bedroom, Primary Suite, Workshop |
| Has Cooling | Yes |
| Cooling Information | Central Air, Whole House Fan |
| Flooring Information | Stone, Tile, Wood |
| InteriorFeatures Information | Built-in Features, Ceiling Fan(s), Open Floorplan, Recessed Lighting, Storage, Wired for Sound |
| DoorFeatures | Mirror Closet Door(s), Sliding Doors |
| EntryLocation | Hesby |
| Entry Level | 1 |
| Has Spa | No |
| SpaDescription | None |
| WindowFeatures | Blinds, Double Pane Windows, Screens, Shutters |
| SecuritySafety | Automatic Gate, Carbon Monoxide Detector(s), Closed Circuit Camera(s), Security System, Smoke Detector(s), Wired for Alarm System |
| Bathroom Information | Bathtub, Shower, Shower in Tub, Linen Closet/Storage, Main Floor Full Bath, Separate tub and shower, Walk-in shower |
| Main Level Bedrooms | 3 |
| Main Level Bathrooms | 3 |
EXTERIOR FEATURES
| ExteriorFeatures | Barbecue Private, Lighting |
| Roof | Composition |
| Has Pool | Yes |
| Pool | Private, Heated, Gas Heat, In Ground, Pool Cover |
| Has Patio | Yes |
| Patio | Cabana, Covered, Deck, Patio, Wrap Around |
| Has Fence | Yes |
| Fencing | Block, Excellent Condition, Wood, Wrought Iron |
| Has Sprinklers | Yes |
WALKSCORE
MAP
MORTGAGE CALCULATOR
- Principal & Interest:
- Property Tax: $1,631
- Home Insurance:$119
- HOA Fees:$0
- Mortgage Insurance:
PRICE HISTORY
| Date | Event | Price |
| 08/08/2023 | Price Change | $1,529,000 (-1.29%) |
| 07/17/2023 | Listed | $1,549,000 |

Topfind Realty
REALTOR®
(844)-333-8033
Questions? Contact today.
Interested in buying or selling a home similar to 14659 Hesby Street?
Sherman Oaks Similar Properties
Listing provided courtesy of Dayna Campbell, Berkshire Hathaway HomeServices California Propert. Based on information from California Regional Multiple Listing Service, Inc. as of #Date#. This information is for your personal, non-commercial use and may not be used for any purpose other than to identify prospective properties you may be interested in purchasing. Display of MLS data is usually deemed reliable but is NOT guaranteed accurate by the MLS. Buyers are responsible for verifying the accuracy of all information and should investigate the data themselves or retain appropriate professionals. Information from sources other than the Listing Agent may have been included in the MLS data. Unless otherwise specified in writing, Broker/Agent has not and will not verify any information obtained from other sources. The Broker/Agent providing the information contained herein may or may not have been the Listing and/or Selling Agent.
