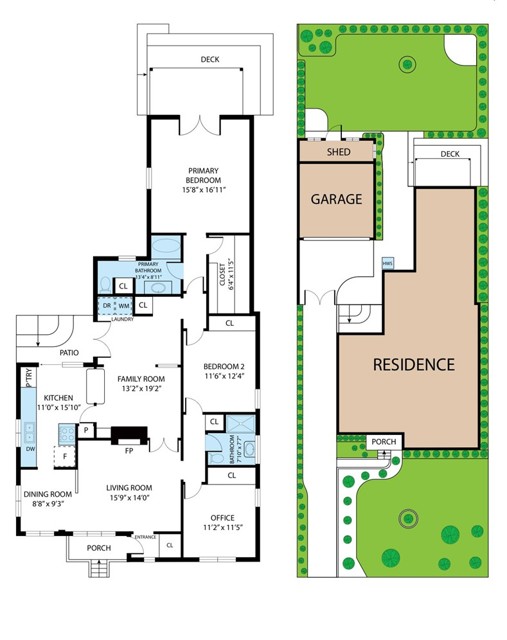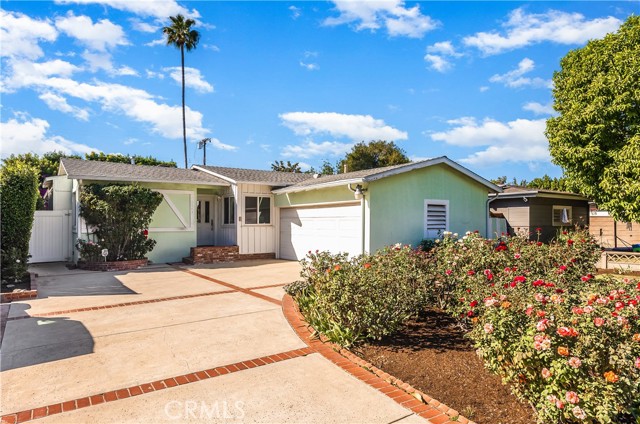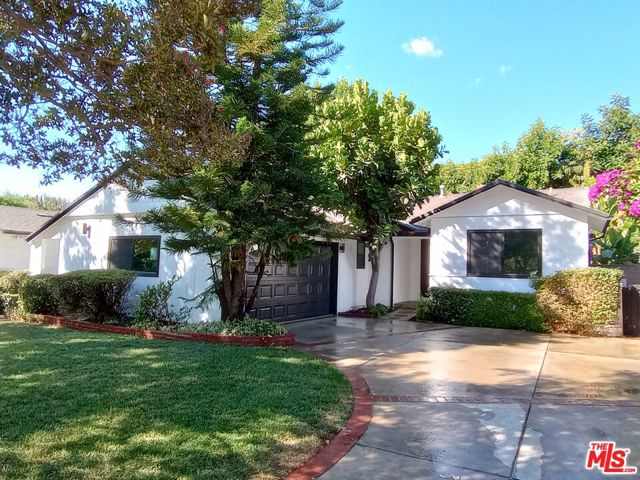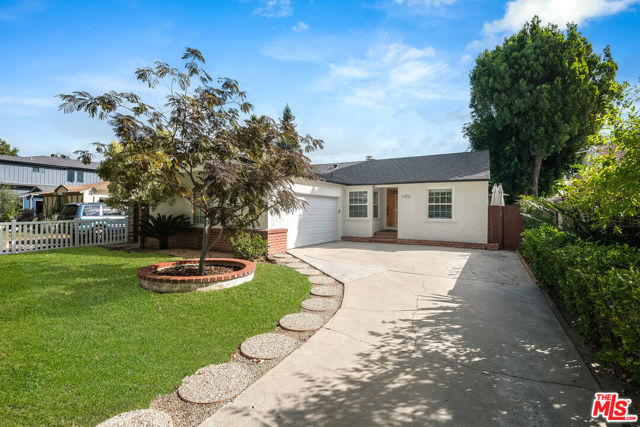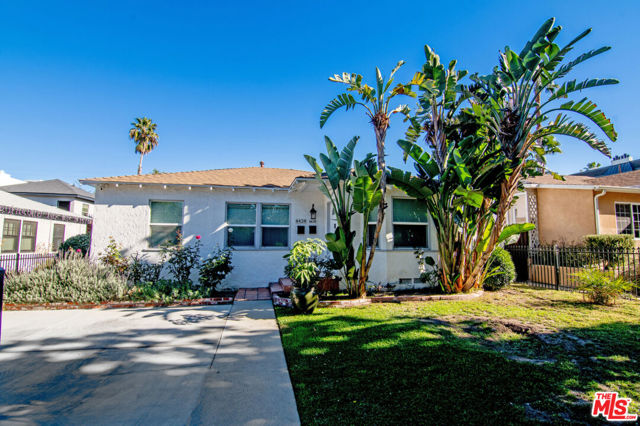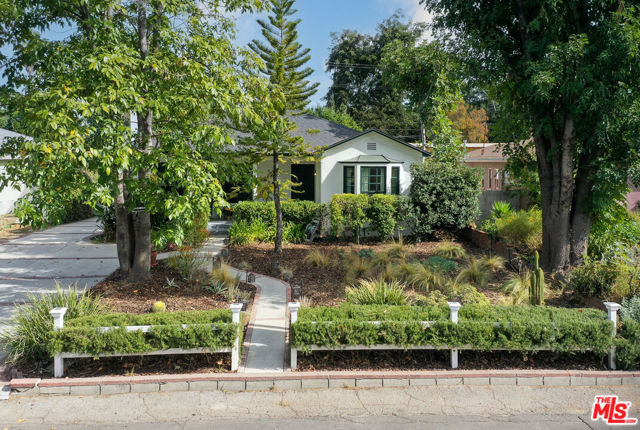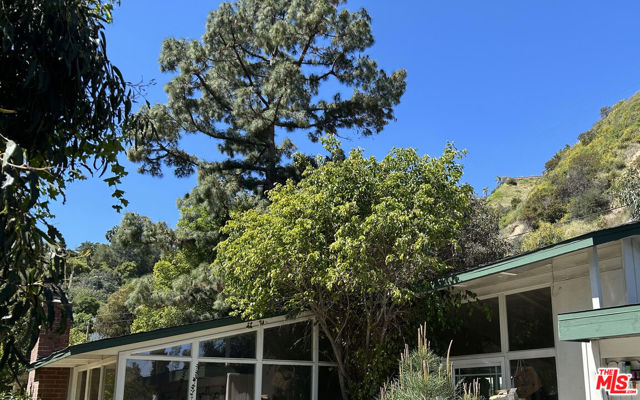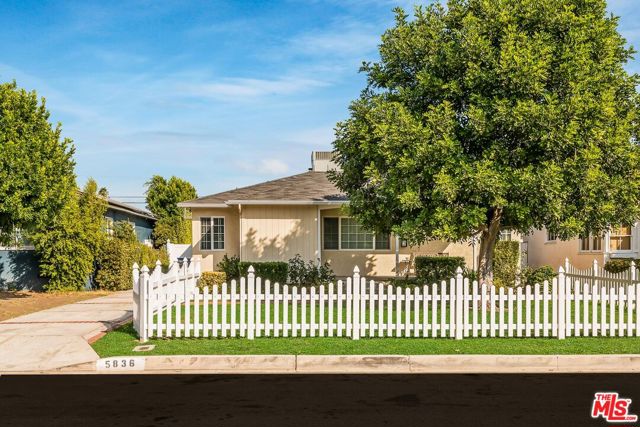14721 Cumpston Street
Sherman Oaks, CA 91411
Sold
14721 Cumpston Street
Sherman Oaks, CA 91411
Sold
HOME SWEET HOME is here! Run to this excellent value in Sherman Oaks, move right on in now plus loads of upside for later. <> Ambience & character abound at this delightful home located at the end of a cul-de-sac in a prime residential neighborhood with no busy streets or apartment buildings in sight. <> The 1753 sqft floorplan offers 3BR + 2BA + Family Room + Dining Area with a breezy indoor/outdoor flow throughout. <> The wonderful master suite is truly spacious, featuring an updated bathroom, huge closet & French doors that open out to a lovely wood deck patio & beautiful private grassy back yard. <> 2 BRs down the hallway share another updated bathroom. <> Highlights include newer HVAC & ducting, newer roof, updated plumbing & electrical, newer water heater, new recessed LED lighting, oak flooring in LR, DA & 2 BRs, bark flooring in FR & KIT. <> The updated kitchen features tile counter tops, dark wood cabinetry, a bay window, pantry, breakfast bar & opens out to the back porch. <> The family room has a ceiling fan, built-in shelving & French doors. <> The lot is 50 x 135 with a long driveway to an oversized garage where you can create the ideal guest dwelling, home office or studio... or just park your cars. <> An easy stroll to the coveted Kester Elementary School. <> Westside friendly part of Sherman Oaks with terrific neighbors & a true sense of old fashioned community. <> TELL A FRIEND...!
PROPERTY INFORMATION
| MLS # | SR23036254 | Lot Size | 6,750 Sq. Ft. |
| HOA Fees | $0/Monthly | Property Type | Single Family Residence |
| Price | $ 1,229,000
Price Per SqFt: $ 701 |
DOM | 964 Days |
| Address | 14721 Cumpston Street | Type | Residential |
| City | Sherman Oaks | Sq.Ft. | 1,753 Sq. Ft. |
| Postal Code | 91411 | Garage | 2 |
| County | Los Angeles | Year Built | 1948 |
| Bed / Bath | 3 / 2 | Parking | 6 |
| Built In | 1948 | Status | Closed |
| Sold Date | 2023-04-12 |
INTERIOR FEATURES
| Has Laundry | Yes |
| Laundry Information | Dryer Included, Inside, Washer Included |
| Has Fireplace | Yes |
| Fireplace Information | Living Room |
| Has Appliances | Yes |
| Kitchen Appliances | Dishwasher, Refrigerator, Water Heater |
| Kitchen Area | Breakfast Counter / Bar, Dining Room |
| Has Heating | Yes |
| Heating Information | Central |
| Room Information | All Bedrooms Down, Attic, Family Room, Kitchen, Living Room, Main Floor Master Bedroom, Master Bathroom, Master Bedroom, Master Suite, Walk-In Closet |
| Has Cooling | Yes |
| Cooling Information | Central Air |
| InteriorFeatures Information | Ceiling Fan(s), Recessed Lighting |
| Has Spa | No |
| SpaDescription | None |
| WindowFeatures | Wood Frames |
| SecuritySafety | Carbon Monoxide Detector(s), Smoke Detector(s) |
| Bathroom Information | Bathtub, Walk-in shower |
| Main Level Bedrooms | 3 |
| Main Level Bathrooms | 2 |
EXTERIOR FEATURES
| ExteriorFeatures | Rain Gutters |
| FoundationDetails | Raised |
| Has Pool | No |
| Pool | None |
| Has Patio | Yes |
| Patio | Deck, Front Porch, Rear Porch, Wood |
WALKSCORE
MAP
MORTGAGE CALCULATOR
- Principal & Interest:
- Property Tax: $1,311
- Home Insurance:$119
- HOA Fees:$0
- Mortgage Insurance:
PRICE HISTORY
| Date | Event | Price |
| 04/12/2023 | Sold | $1,310,000 |
| 03/13/2023 | Pending | $1,310,000 |
| 03/04/2023 | Listed | $1,229,000 |

Topfind Realty
REALTOR®
(844)-333-8033
Questions? Contact today.
Interested in buying or selling a home similar to 14721 Cumpston Street?
Sherman Oaks Similar Properties
Listing provided courtesy of Jessyca Nygren, Coldwell Banker Realty. Based on information from California Regional Multiple Listing Service, Inc. as of #Date#. This information is for your personal, non-commercial use and may not be used for any purpose other than to identify prospective properties you may be interested in purchasing. Display of MLS data is usually deemed reliable but is NOT guaranteed accurate by the MLS. Buyers are responsible for verifying the accuracy of all information and should investigate the data themselves or retain appropriate professionals. Information from sources other than the Listing Agent may have been included in the MLS data. Unless otherwise specified in writing, Broker/Agent has not and will not verify any information obtained from other sources. The Broker/Agent providing the information contained herein may or may not have been the Listing and/or Selling Agent.
