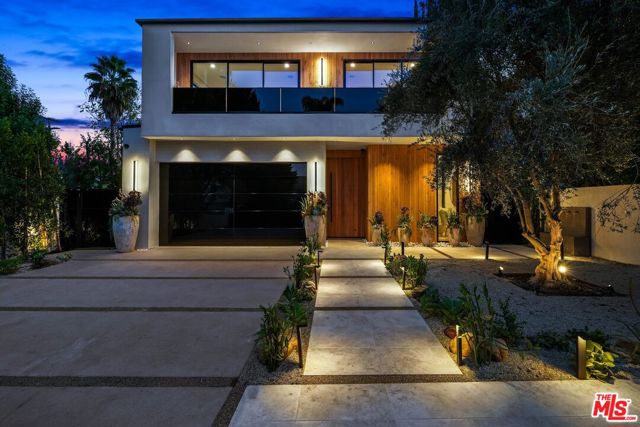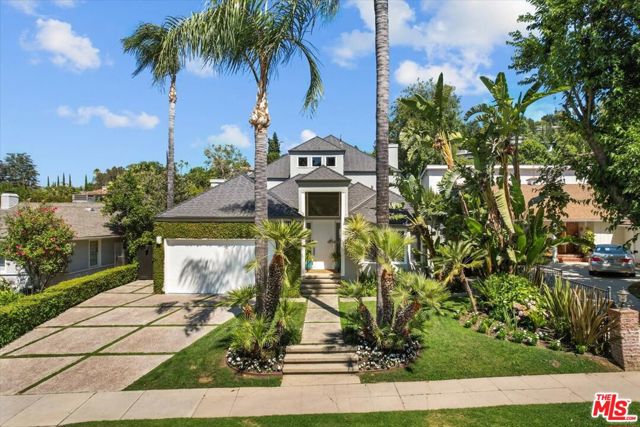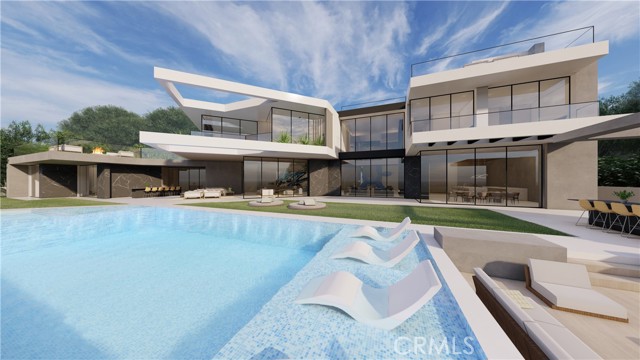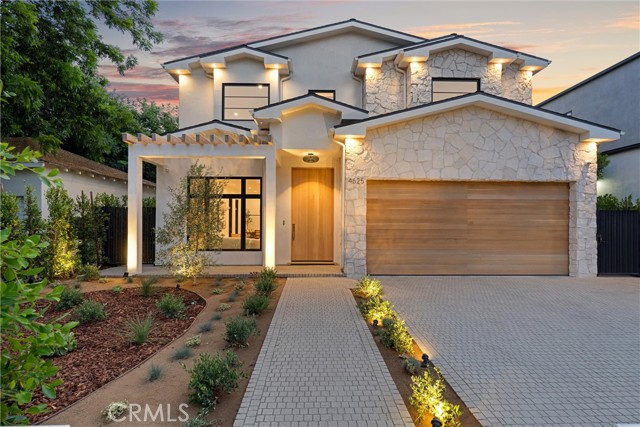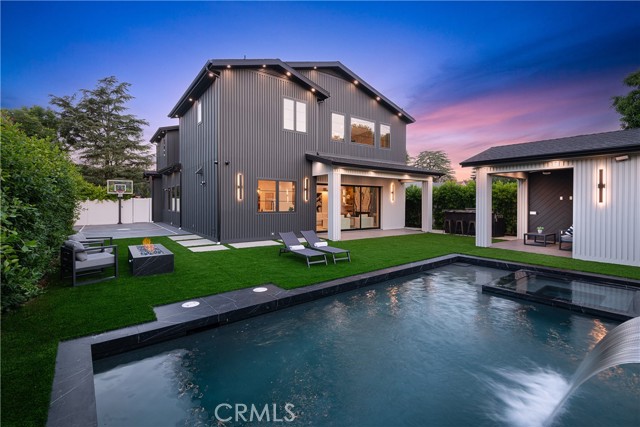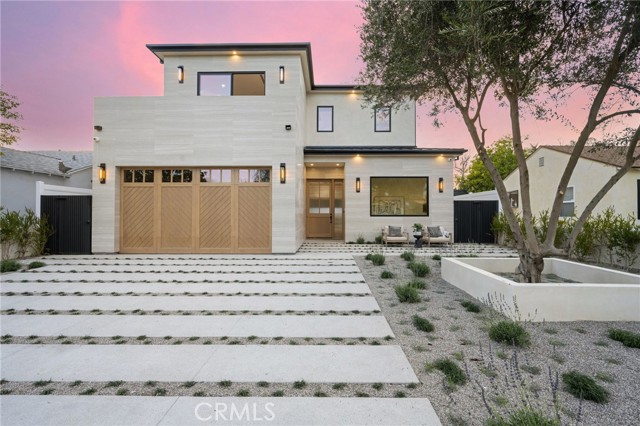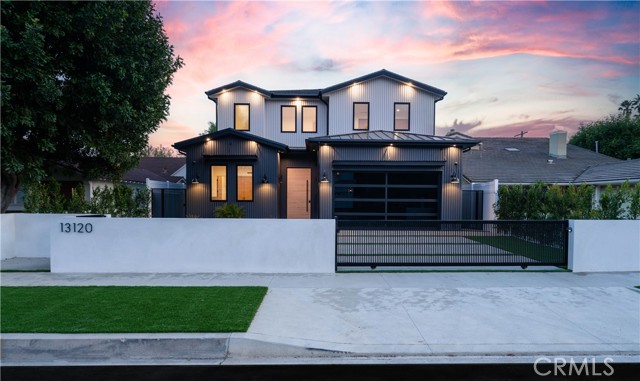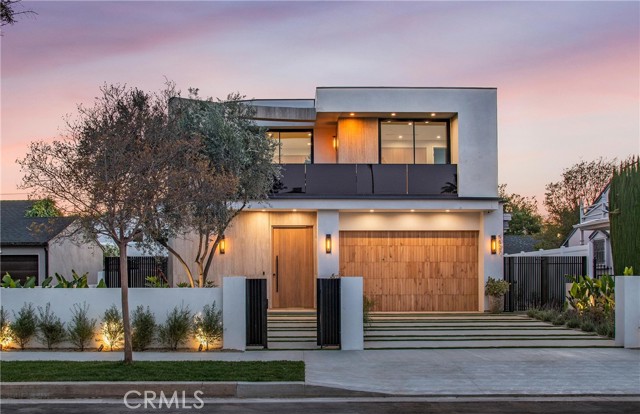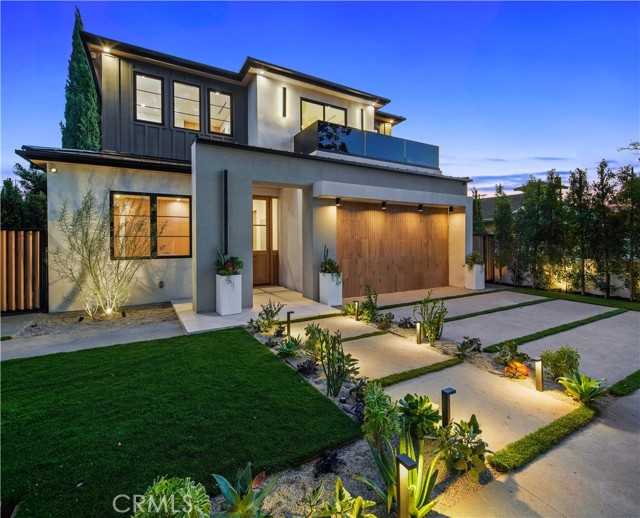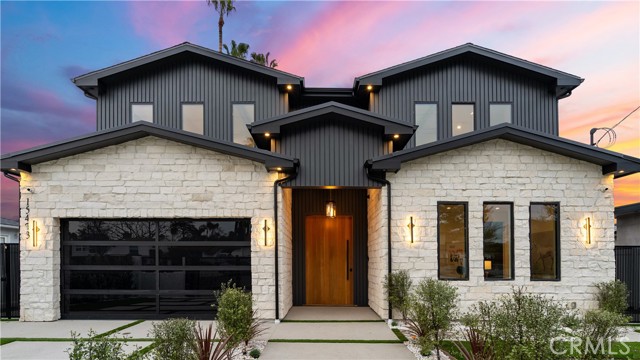14812 Huston Street
Sherman Oaks, CA 91403
Sold
14812 Huston Street
Sherman Oaks, CA 91403
Sold
Welcome to the brand new listing by modern builders, MLR Development. This modern, 4 bed/5 bath home in prime Sherman Oaks is an entertainer's paradise. With tall ceilings, an open floor plan, floor to ceiling windows, multiple patios, and a dramatic staircase leading upstairs, this is a designer's dream. Warm paint adorns the walls, surrounding the golden oak paneling and floors. The chef's kitchen is nothing short of spectacular. Built-in Miele appliances, including two ovens, coffee machine, and a large counter with ample room for food prep on one side, and seating on the other. On the outside of the large counter is room for a kitchen table/chairs - offering additional seating for casual dining. The large butler's pantry offers ample storage, food prep space, and a walk in pantry. The separate dining area offers an abundance of natural light that accentuates the stunning pendant lighting, and the details that were beautifully incorporated into the home's design. Upon entering the front door, is floor to ceiling shelving, perfect for displaying art, artifacts, and coffee table books. Before entering the common area is a bedroom suite, with a wall of windows - an excellent space for an office, work-out, or private guest bedroom. The powder room includes a custom black marble/oak cantilevered vanity. The expansive family room, with a built-in fireplace, and an entire glass wall of sliding doors, leads to an outdoor oasis. Patio, pool, spa, outdoor barbeque, pizza oven, smoker, and plenty of lawn space for kids to play, all lending itself to CA indoor-outdoor living at its finest. Up the floating staircase are three-bedroom suites. The primary bedroom has a large walk-in closet, a built-in fireplace, and a spa-like bathroom, with double sinks, and stand alone bathtub. Off of the primary suite is a patio, complete with built-in fireplace. The patio extends the width of the house, leading to the second bedroom suite. A large upstairs laundry room with sink is both convenient and space efficient. The third upstairs bedroom suite has large closets and beautiful bathroom. Located on a quiet, tree-lined street, this new modern construction is not to be missed.
PROPERTY INFORMATION
| MLS # | 23334717 | Lot Size | 6,752 Sq. Ft. |
| HOA Fees | $0/Monthly | Property Type | Single Family Residence |
| Price | $ 3,395,000
Price Per SqFt: $ 1,020 |
DOM | 641 Days |
| Address | 14812 Huston Street | Type | Residential |
| City | Sherman Oaks | Sq.Ft. | 3,328 Sq. Ft. |
| Postal Code | 91403 | Garage | 2 |
| County | Los Angeles | Year Built | 2023 |
| Bed / Bath | 4 / 4.5 | Parking | 4 |
| Built In | 2023 | Status | Closed |
| Sold Date | 2024-02-28 |
INTERIOR FEATURES
| Has Laundry | Yes |
| Laundry Information | Washer Included, Dryer Included, Individual Room |
| Has Fireplace | Yes |
| Fireplace Information | Family Room, Primary Bedroom, Patio |
| Has Appliances | Yes |
| Kitchen Appliances | Barbecue, Dishwasher, Microwave, Refrigerator |
| Has Heating | Yes |
| Heating Information | Central |
| Room Information | Walk-In Pantry, Walk-In Closet |
| Has Cooling | Yes |
| Cooling Information | Central Air |
| Flooring Information | Wood |
| Has Spa | Yes |
| SpaDescription | Private, Heated |
EXTERIOR FEATURES
| Has Pool | Yes |
| Pool | Heated, Waterfall, Private |
WALKSCORE
MAP
MORTGAGE CALCULATOR
- Principal & Interest:
- Property Tax: $3,621
- Home Insurance:$119
- HOA Fees:$0
- Mortgage Insurance:
PRICE HISTORY
| Date | Event | Price |
| 11/27/2023 | Listed | $3,395,000 |

Topfind Realty
REALTOR®
(844)-333-8033
Questions? Contact today.
Interested in buying or selling a home similar to 14812 Huston Street?
Sherman Oaks Similar Properties
Listing provided courtesy of Sasha Kaplan, Coldwell Banker Realty. Based on information from California Regional Multiple Listing Service, Inc. as of #Date#. This information is for your personal, non-commercial use and may not be used for any purpose other than to identify prospective properties you may be interested in purchasing. Display of MLS data is usually deemed reliable but is NOT guaranteed accurate by the MLS. Buyers are responsible for verifying the accuracy of all information and should investigate the data themselves or retain appropriate professionals. Information from sources other than the Listing Agent may have been included in the MLS data. Unless otherwise specified in writing, Broker/Agent has not and will not verify any information obtained from other sources. The Broker/Agent providing the information contained herein may or may not have been the Listing and/or Selling Agent.
