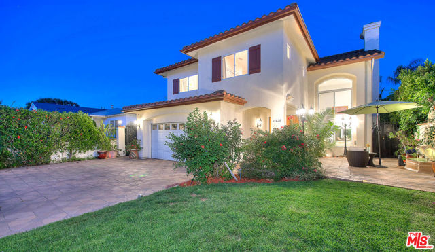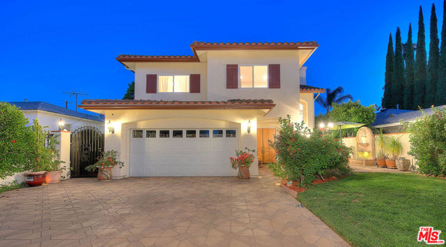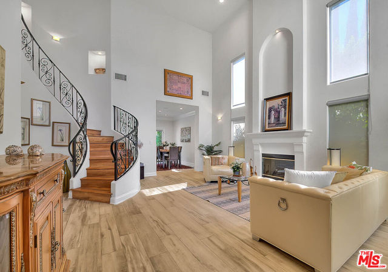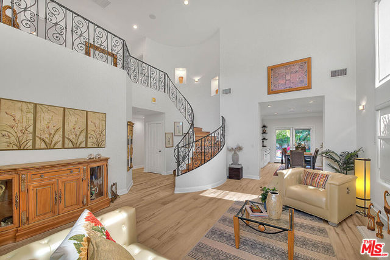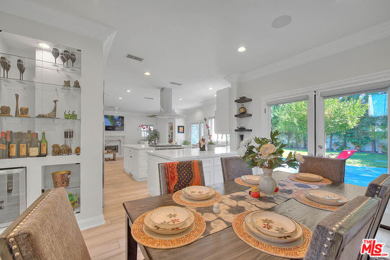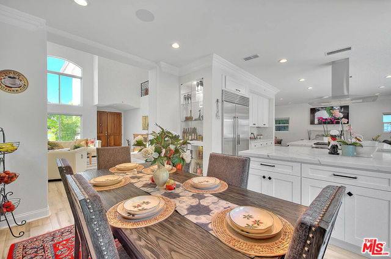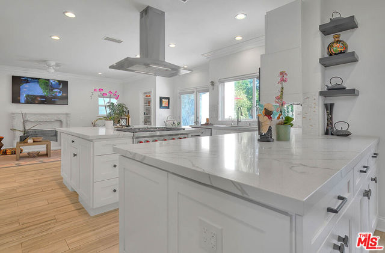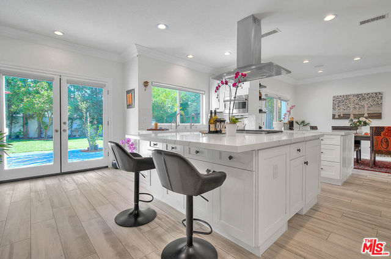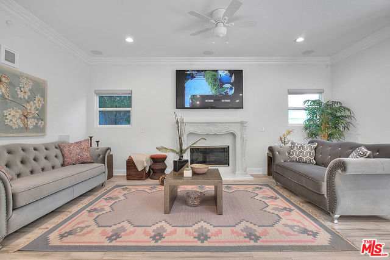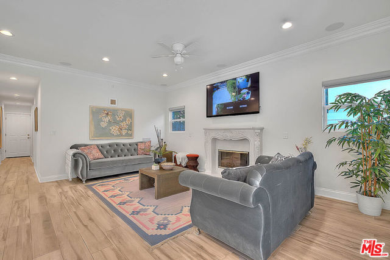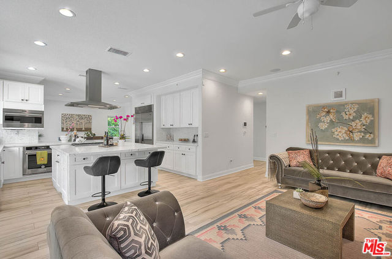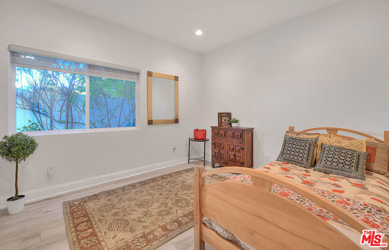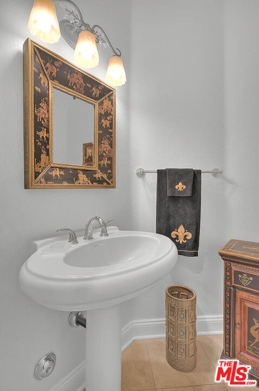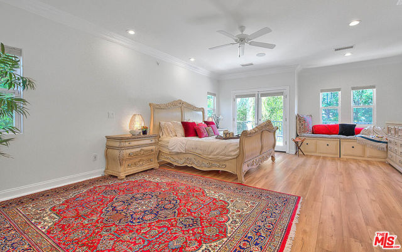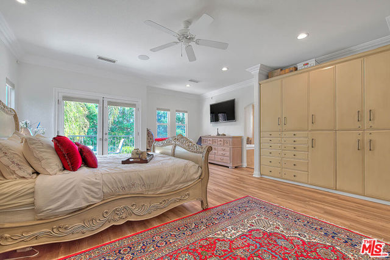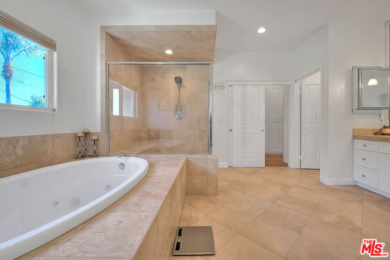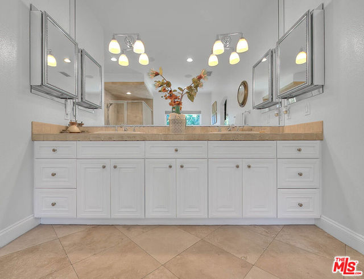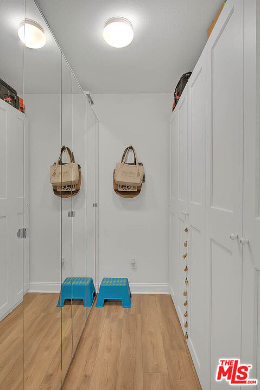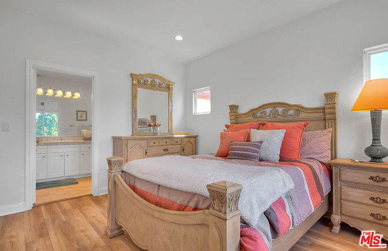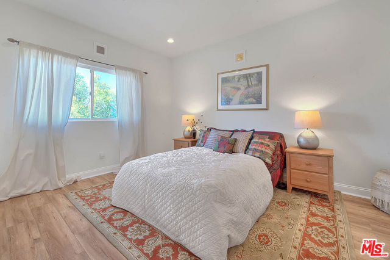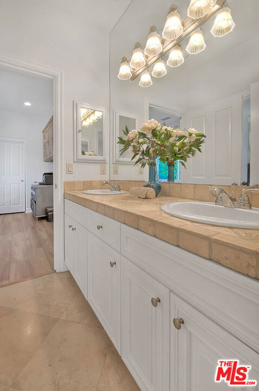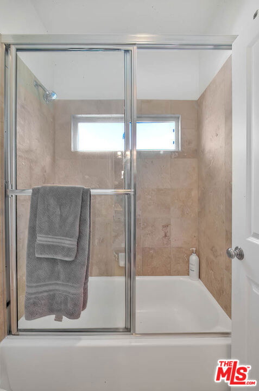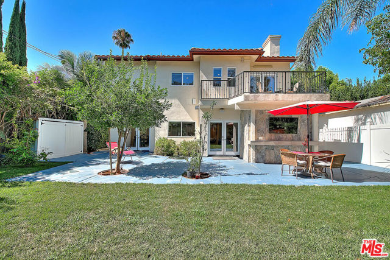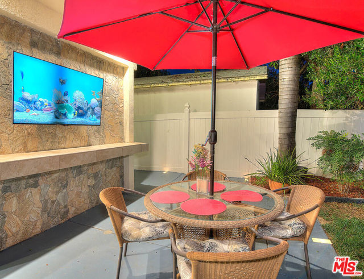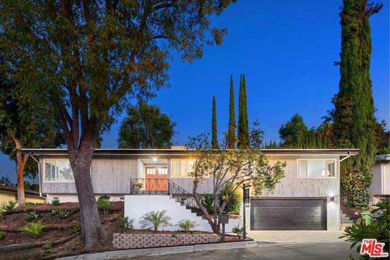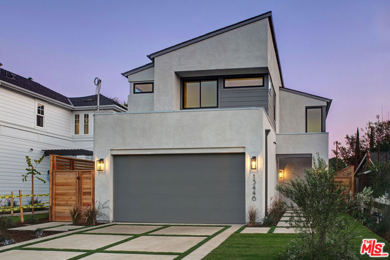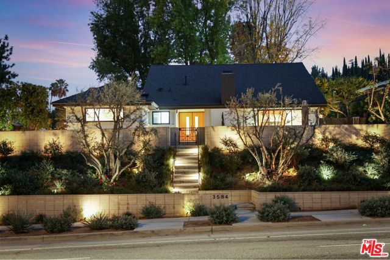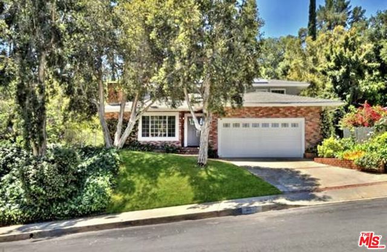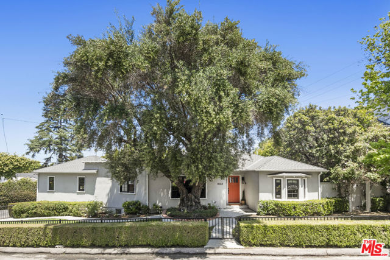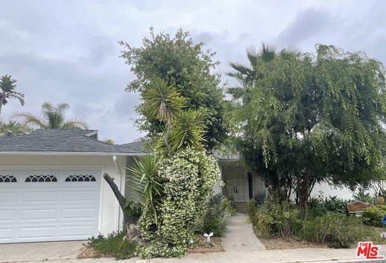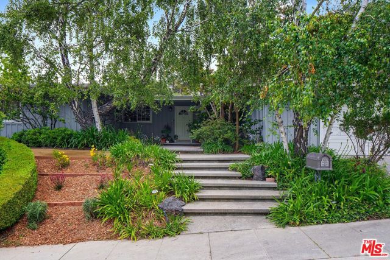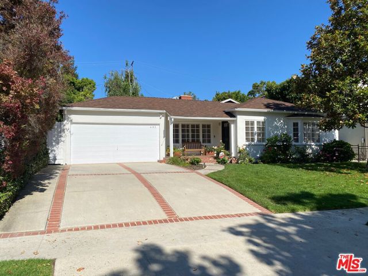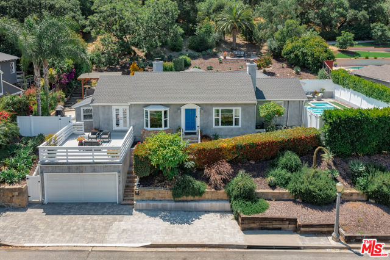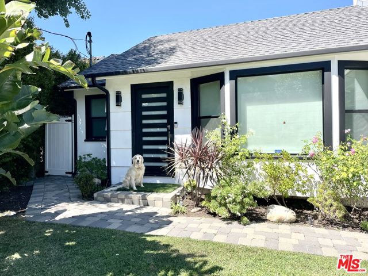14826 Otsego Street
Sherman Oaks, CA 91403
Sold
14826 Otsego Street
Sherman Oaks, CA 91403
Sold
Beautiful, Stunning, impeccable, masterpiece do not fully describe this amazing Contemporary Mediterranean gated "Smart Home." This home has over$300,000 in upgrades which start in the charming front yard, with a calming water fountain and tranquil sitting area, and continue through out the entire home. Once youwalk through the double door entry you will be greeted by an open floor plan, soaring ceilings, and an abundance of windows providing incredible amounts of naturalsunlight. As you enter the Chefs kitchen you can not help but notice the incredible Quartz counter tops, massive center island, 6 burner Wolf Range, Sub Zero refrigerator,Wolf Microwave, Bosch dishwasher, galley sink with two facets and instant hot water dispenser. If the tremendous amount of custom cabinets do not impress you there isalways the walk-in pantry and the kitchen opens to an extremely spacious family room. Both the dining room and family room have french doors leading out to the pool sizeprivate back yard, patio with built in speakers, mounted TV, and lush greenery. The first floor guest suite with private bath and walk-in closet is perfect for a home office orvisitors. Ascend the magnificent stair case with wrought iron railing to get to the primary and other 3 guest rooms. The extremely large primary suite has a private balconyperfect for relaxing or morning coffee. The primary bath features an absolutely huge walk in shower and oversized jetted tub. Incredible walk-in closet with all custom builtins, is truly a dream. Three additional bedrooms complete the second floor. A few of the smart home features include the sound system, security system and other controls.There is a full home filtration system, large tankless water heater and don't forget the Tesla charging station.
PROPERTY INFORMATION
| MLS # | 23235691 | Lot Size | 6,752 Sq. Ft. |
| HOA Fees | $0/Monthly | Property Type | Single Family Residence |
| Price | $ 2,130,000
Price Per SqFt: $ 666 |
DOM | 976 Days |
| Address | 14826 Otsego Street | Type | Residential |
| City | Sherman Oaks | Sq.Ft. | 3,197 Sq. Ft. |
| Postal Code | 91403 | Garage | 2 |
| County | Los Angeles | Year Built | 2002 |
| Bed / Bath | 5 / 5 | Parking | 2 |
| Built In | 2002 | Status | Closed |
| Sold Date | 2023-02-24 |
INTERIOR FEATURES
| Has Laundry | Yes |
| Laundry Information | Individual Room |
| Has Fireplace | Yes |
| Fireplace Information | Living Room |
| Has Appliances | Yes |
| Kitchen Appliances | Dishwasher, Disposal, Microwave, Refrigerator |
| Has Heating | Yes |
| Heating Information | Central |
| Room Information | Formal Entry, Primary Bathroom, Walk-In Closet, Walk-In Pantry |
| Has Cooling | Yes |
| Cooling Information | Central Air |
| Flooring Information | Tile |
| Has Spa | No |
| SpaDescription | None |
EXTERIOR FEATURES
| Has Pool | No |
| Pool | None |
WALKSCORE
MAP
MORTGAGE CALCULATOR
- Principal & Interest:
- Property Tax: $2,272
- Home Insurance:$119
- HOA Fees:$0
- Mortgage Insurance:
PRICE HISTORY
| Date | Event | Price |
| 02/24/2023 | Sold | $2,130,000 |
| 01/24/2023 | Listed | $2,130,000 |

Topfind Realty
REALTOR®
(844)-333-8033
Questions? Contact today.
Interested in buying or selling a home similar to 14826 Otsego Street?
Sherman Oaks Similar Properties
Listing provided courtesy of Jeffrey Billinger, The Hills Premier Realty. Based on information from California Regional Multiple Listing Service, Inc. as of #Date#. This information is for your personal, non-commercial use and may not be used for any purpose other than to identify prospective properties you may be interested in purchasing. Display of MLS data is usually deemed reliable but is NOT guaranteed accurate by the MLS. Buyers are responsible for verifying the accuracy of all information and should investigate the data themselves or retain appropriate professionals. Information from sources other than the Listing Agent may have been included in the MLS data. Unless otherwise specified in writing, Broker/Agent has not and will not verify any information obtained from other sources. The Broker/Agent providing the information contained herein may or may not have been the Listing and/or Selling Agent.
