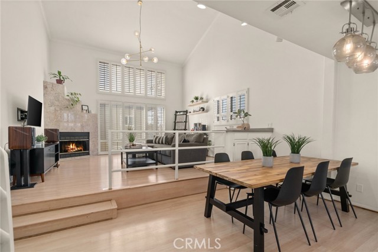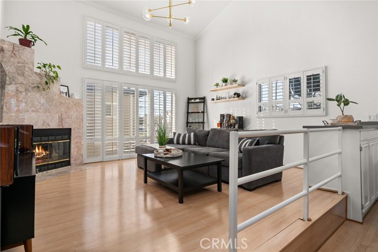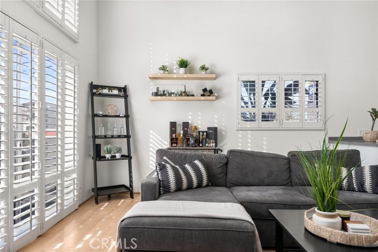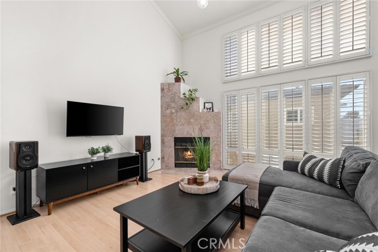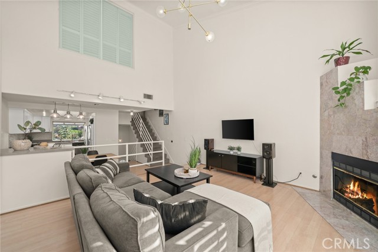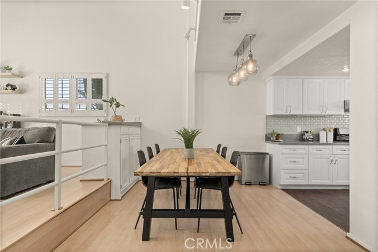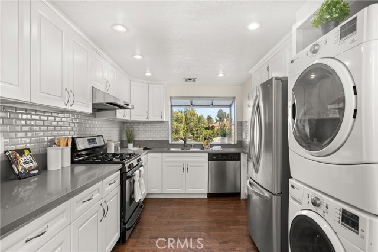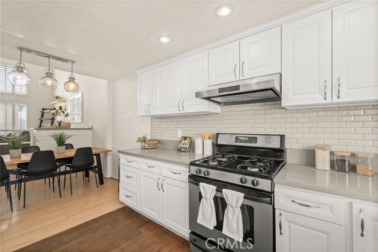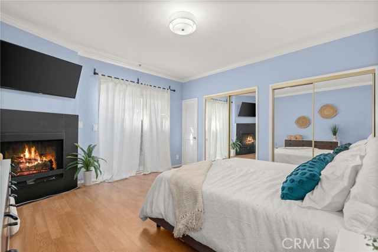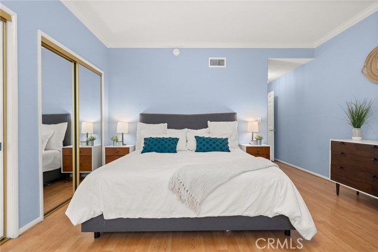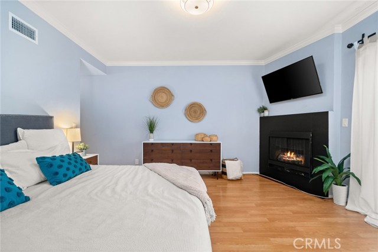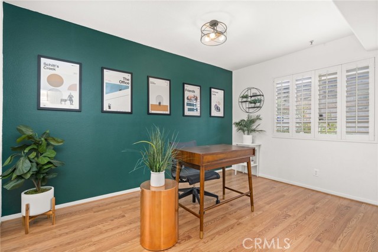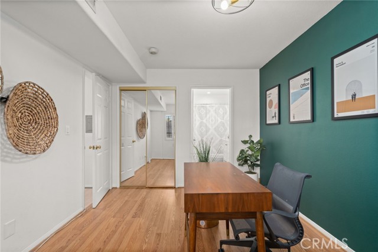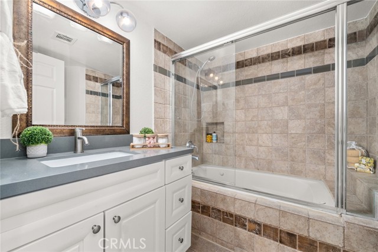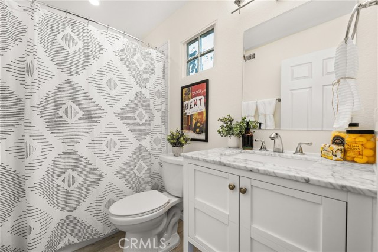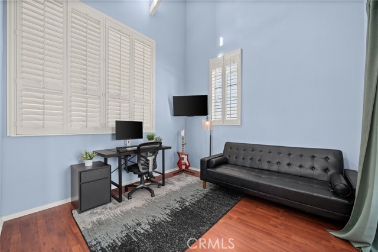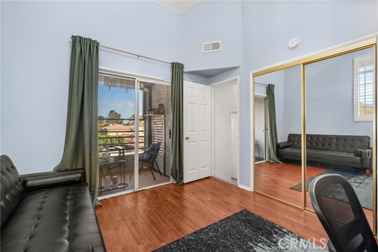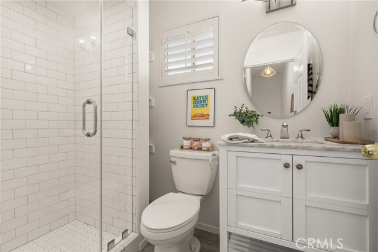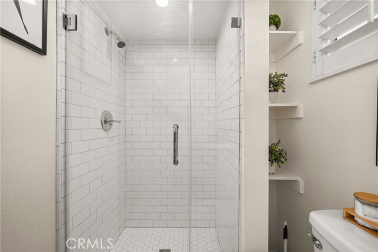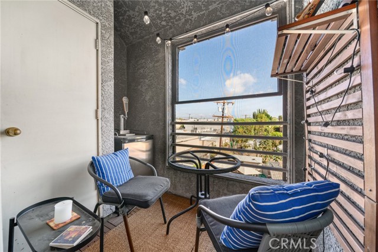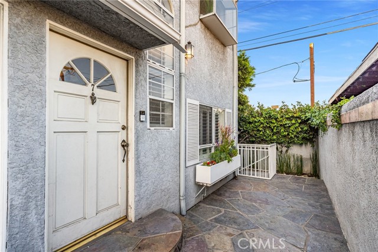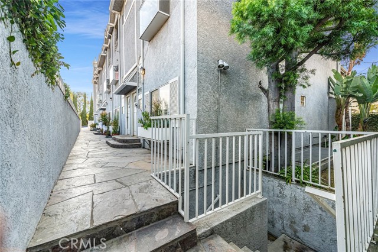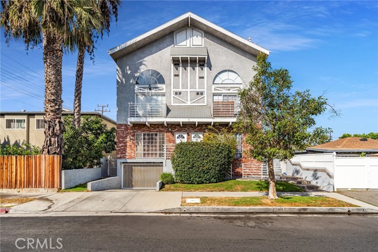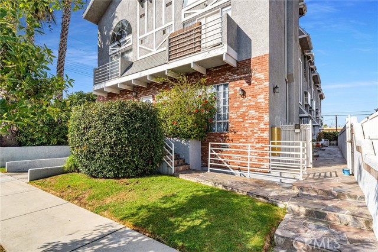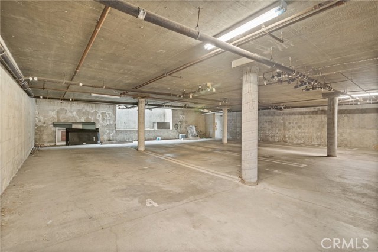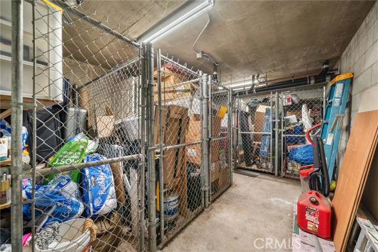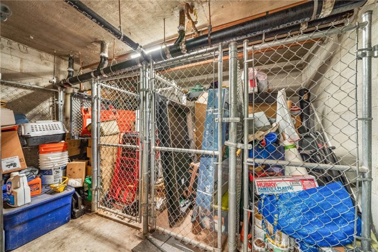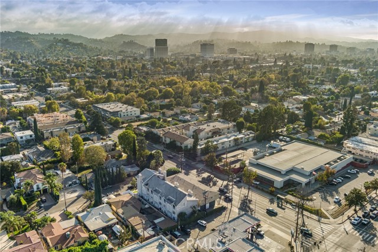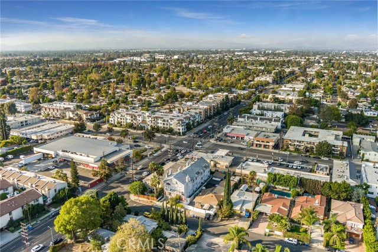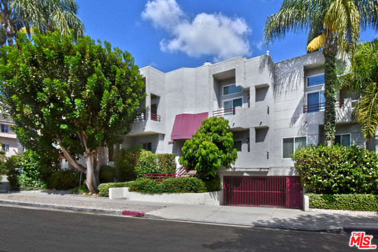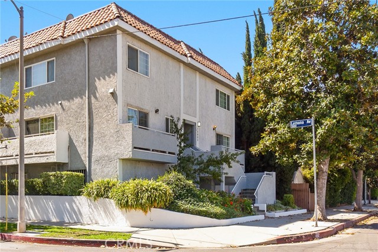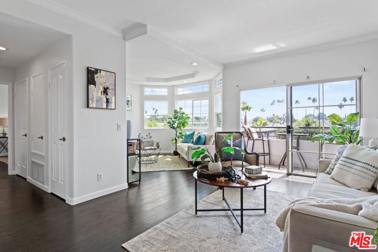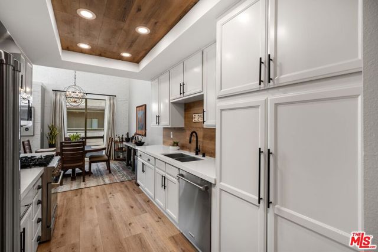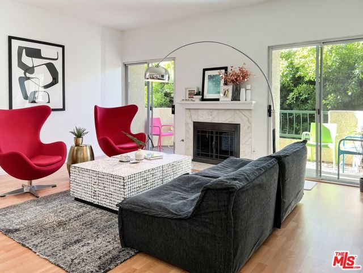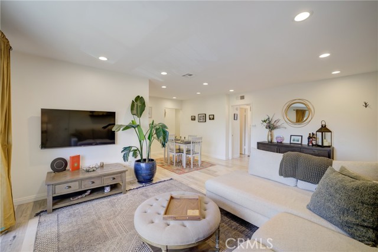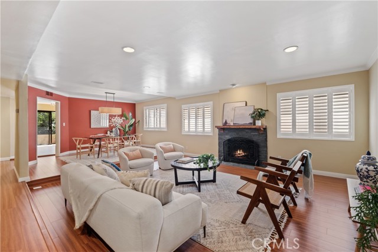14853 Hartsook Street #107
Sherman Oaks, CA 91403
Sold
14853 Hartsook Street #107
Sherman Oaks, CA 91403
Sold
*Qualifies for the CALHFA Dream For All Program!* Your new home on 14853 Hartsook awaits you. Tucked in the heart of Sherman Oaks, this 3 bedroom 3 bathroom corner unit townhome boasts an expansive living area with vaulted ceilings and large windows that fill the open concept layout with natural light. Privacy is unmatched with only one common wall and 7 units in this cozy tudor community. Inside, your kitchen is waiting to be wined and dined offering updated quartz countertops, stainless steel appliances and in-unit laundry. Shift your way to the third floor and you are greeted with a private bathroom, bedroom and balcony. On the first floor you are met with two expansive yet private primary suites, complete with its own bathrooms. This home comes with gated tandem parking along with your own private and gated storage area. Bonuses include easy access to the 405/101 freeways along with restaurants and Sherman Oaks Galleria just a short drive/walk away. Don’t wait too long, 14853 Hartsook is waiting for you to call it home!
PROPERTY INFORMATION
| MLS # | PW22229820 | Lot Size | 6,750 Sq. Ft. |
| HOA Fees | $375/Monthly | Property Type | Townhouse |
| Price | $ 749,999
Price Per SqFt: $ 448 |
DOM | 1060 Days |
| Address | 14853 Hartsook Street #107 | Type | Residential |
| City | Sherman Oaks | Sq.Ft. | 1,673 Sq. Ft. |
| Postal Code | 91403 | Garage | 2 |
| County | Los Angeles | Year Built | 1989 |
| Bed / Bath | 3 / 3 | Parking | 4 |
| Built In | 1989 | Status | Closed |
| Sold Date | 2023-05-22 |
INTERIOR FEATURES
| Has Laundry | Yes |
| Laundry Information | Dryer Included, In Kitchen, Stackable, Washer Included |
| Has Fireplace | Yes |
| Fireplace Information | Living Room, Master Bedroom, Gas Starter, Decorative, See Remarks |
| Has Appliances | Yes |
| Kitchen Appliances | Dishwasher, Freezer, Disposal, Gas Oven, Gas Range, Gas Water Heater, Range Hood, Refrigerator, Water Heater, Water Line to Refrigerator |
| Kitchen Information | Kitchen Open to Family Room, Quartz Counters |
| Kitchen Area | Area |
| Has Heating | Yes |
| Heating Information | Central |
| Room Information | Kitchen, Living Room, Master Bathroom, Master Bedroom, Office |
| Has Cooling | Yes |
| Cooling Information | Central Air |
| Flooring Information | Carpet, Tile, Vinyl |
| InteriorFeatures Information | 2 Staircases, Balcony, Dry Bar, High Ceilings, Open Floorplan, Storage, Tandem, Unfurnished |
| DoorFeatures | Mirror Closet Door(s), Sliding Doors |
| Has Spa | No |
| SpaDescription | None |
| WindowFeatures | Plantation Shutters, Skylight(s) |
| SecuritySafety | Carbon Monoxide Detector(s), Card/Code Access, Smoke Detector(s) |
| Bathroom Information | Bathtub, Shower, Shower in Tub, Exhaust fan(s), Granite Counters, Quartz Counters, Remodeled, Walk-in shower |
| Main Level Bedrooms | 2 |
| Main Level Bathrooms | 2 |
EXTERIOR FEATURES
| ExteriorFeatures | Lighting |
| FoundationDetails | None |
| Roof | Shingle |
| Has Pool | No |
| Pool | None |
| Has Patio | Yes |
| Patio | Patio |
| Has Fence | No |
| Fencing | None |
WALKSCORE
MAP
MORTGAGE CALCULATOR
- Principal & Interest:
- Property Tax: $800
- Home Insurance:$119
- HOA Fees:$375
- Mortgage Insurance:
PRICE HISTORY
| Date | Event | Price |
| 05/09/2023 | Pending | $749,999 |
| 03/23/2023 | Relisted | $749,999 |
| 03/21/2023 | Active Under Contract | $749,999 |
| 03/21/2023 | Relisted | $749,999 |
| 03/07/2023 | Price Change | $749,999 (-3.23%) |
| 11/02/2022 | Listed | $799,999 |

Topfind Realty
REALTOR®
(844)-333-8033
Questions? Contact today.
Interested in buying or selling a home similar to 14853 Hartsook Street #107?
Sherman Oaks Similar Properties
Listing provided courtesy of Christina De Santis, reframe. Based on information from California Regional Multiple Listing Service, Inc. as of #Date#. This information is for your personal, non-commercial use and may not be used for any purpose other than to identify prospective properties you may be interested in purchasing. Display of MLS data is usually deemed reliable but is NOT guaranteed accurate by the MLS. Buyers are responsible for verifying the accuracy of all information and should investigate the data themselves or retain appropriate professionals. Information from sources other than the Listing Agent may have been included in the MLS data. Unless otherwise specified in writing, Broker/Agent has not and will not verify any information obtained from other sources. The Broker/Agent providing the information contained herein may or may not have been the Listing and/or Selling Agent.
