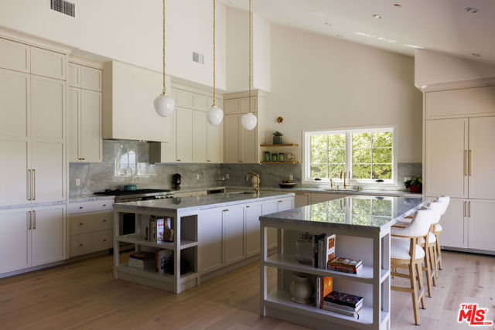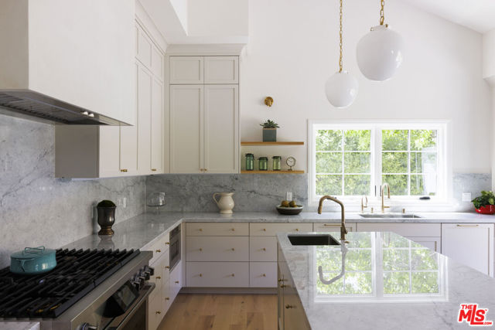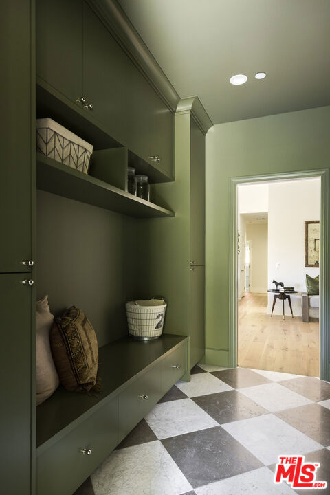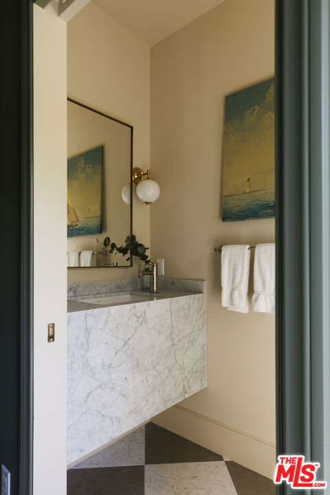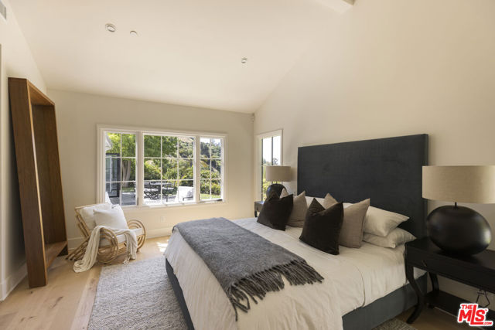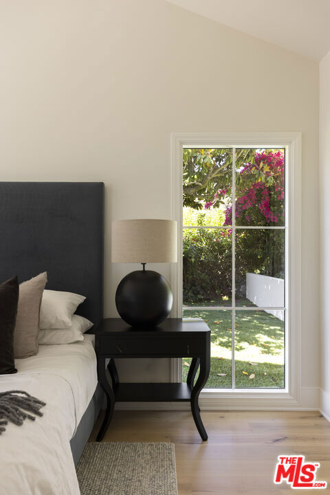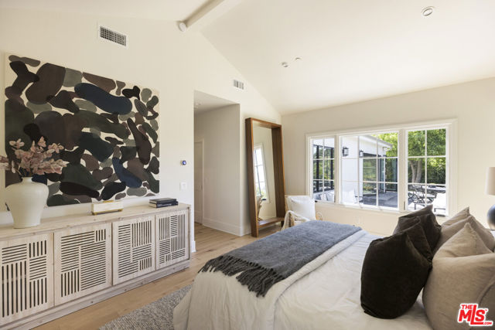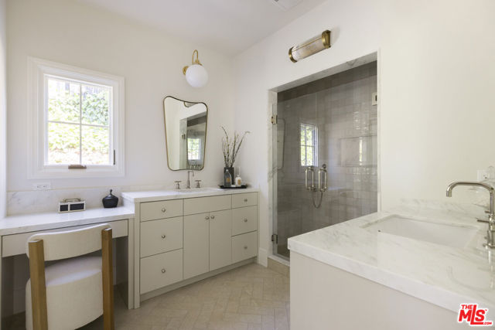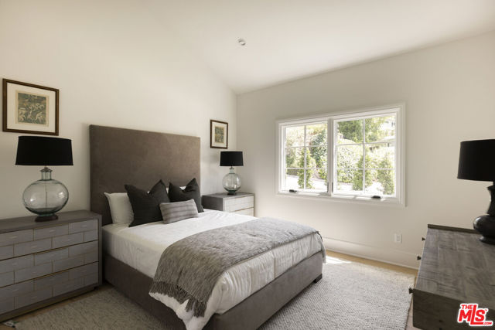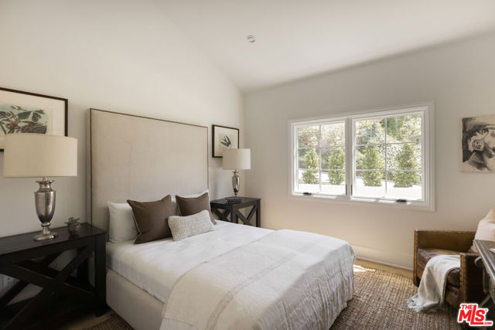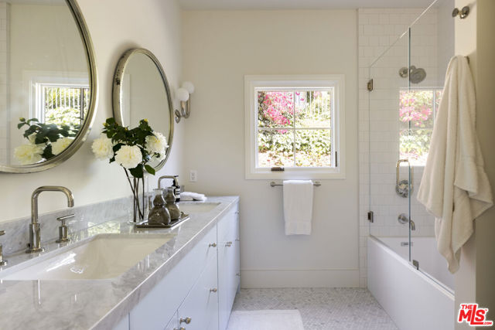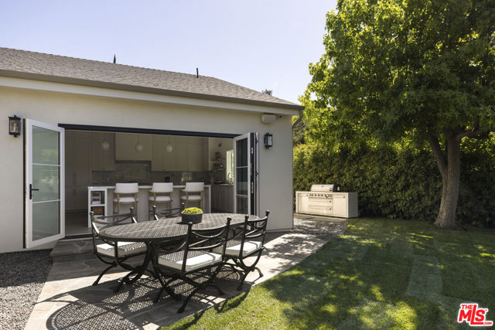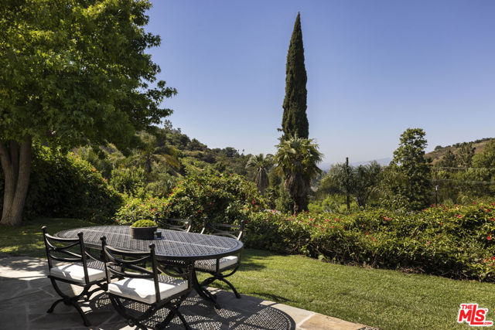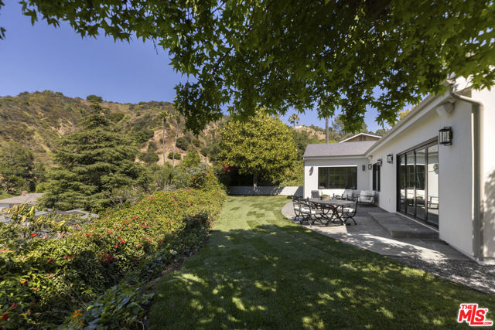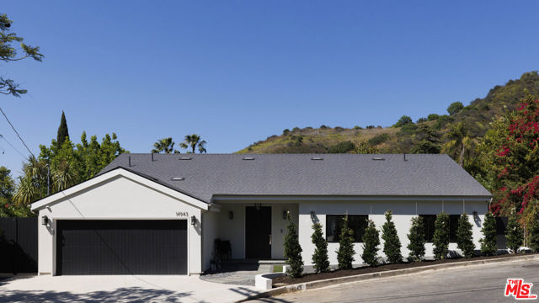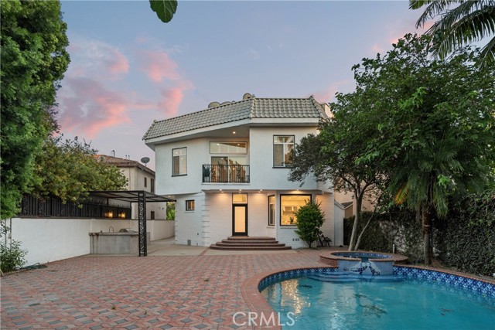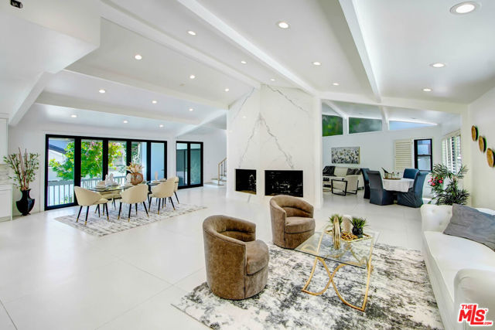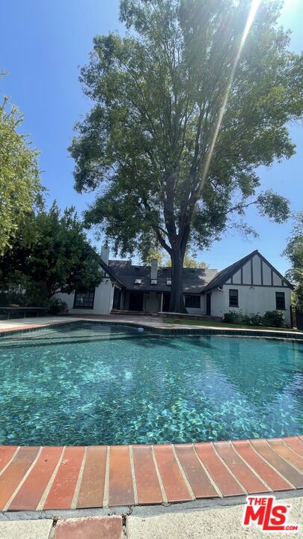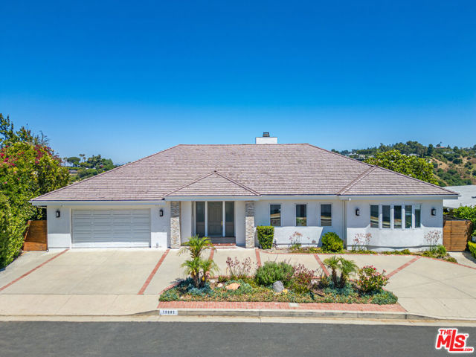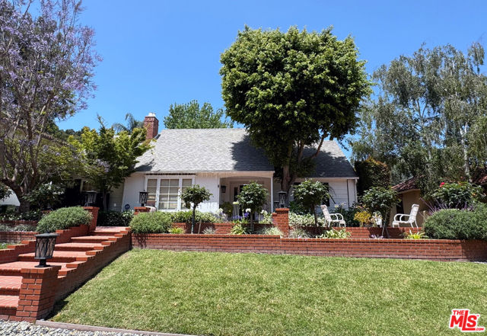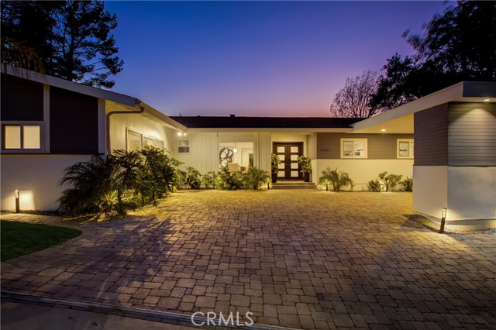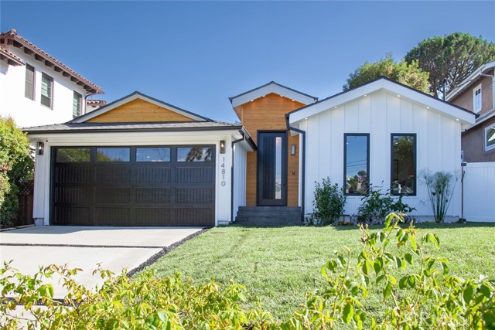14943 Jadestone Drive
Sherman Oaks, CA 91403
Sold
14943 Jadestone Drive
Sherman Oaks, CA 91403
Sold
Nestled in the most desirable and private canyon, South of the Boulevard, sits this completely reimagined 3 bed/ 2.5 bath custom home. Upon entering you're welcomed by soft tones and abundant natural light. The open floorplan kitchen/living/dining spaces boast 16 foot ceilings complete with a cozy fireplace. In the gorgeous chef's kitchen, you will find custom cabinetry paired with imported Italian marble and Corston hardware, dual islands, a full suite of integrated Dacor appliances and dual sinks. The combined mudroom and laundry room transports you to a Parisian bistro through the use of large format Carrara marble and limestone tiles. The powder room evokes the same Parisian essence, showcasing a floating, honed Carrara marble vanity. The primary bedroom is reminiscent of your favorite hotel suite with a generously sized walk-in closet that sits across from a spacious primary bath with his and her's vanities, make-up counter and walk-in shower. Situated on a wide lot, the property features stunning panoramic views of the valley and canyon from the backyard. Flanked by mature hedges and trees, the backyard is truly an oasis. The accordion doors from the kitchen allow for the ultimate indoor/outdoor Southern California living. Additional amenities include a 2-car garage with direct access, Sonos speaker systems throughout the kitchen/living/dining spaces and outdoor patio, Nest thermostat with dual-zone heat and AC, and a full suite of security cameras and alarm system. Don't miss the opportunity to make this home your own and experience the epitome of modern living in Sherman Oaks.
PROPERTY INFORMATION
| MLS # | 24406896 | Lot Size | 8,916 Sq. Ft. |
| HOA Fees | $0/Monthly | Property Type | Single Family Residence |
| Price | $ 2,550,000
Price Per SqFt: $ 1,126 |
DOM | 493 Days |
| Address | 14943 Jadestone Drive | Type | Residential |
| City | Sherman Oaks | Sq.Ft. | 2,265 Sq. Ft. |
| Postal Code | 91403 | Garage | 2 |
| County | Los Angeles | Year Built | 1955 |
| Bed / Bath | 3 / 2.5 | Parking | 4 |
| Built In | 1955 | Status | Closed |
| Sold Date | 2024-08-08 |
INTERIOR FEATURES
| Has Laundry | Yes |
| Laundry Information | Washer Included, Dryer Included, Individual Room |
| Has Fireplace | Yes |
| Fireplace Information | Gas, Living Room |
| Has Appliances | Yes |
| Kitchen Appliances | Barbecue, Dishwasher, Microwave, Refrigerator |
| Has Heating | Yes |
| Heating Information | Central, Heat Pump, Fireplace(s) |
| Room Information | Primary Bathroom, Living Room, Entry, Walk-In Closet |
| Has Cooling | Yes |
| Cooling Information | Central Air, Dual |
| Has Spa | No |
| SpaDescription | None |
EXTERIOR FEATURES
| Has Pool | No |
| Pool | None |
WALKSCORE
MAP
MORTGAGE CALCULATOR
- Principal & Interest:
- Property Tax: $2,720
- Home Insurance:$119
- HOA Fees:$0
- Mortgage Insurance:
PRICE HISTORY
| Date | Event | Price |
| 06/12/2024 | Listed | $2,650,000 |

Topfind Realty
REALTOR®
(844)-333-8033
Questions? Contact today.
Interested in buying or selling a home similar to 14943 Jadestone Drive?
Sherman Oaks Similar Properties
Listing provided courtesy of Melanie Haschek, Compass. Based on information from California Regional Multiple Listing Service, Inc. as of #Date#. This information is for your personal, non-commercial use and may not be used for any purpose other than to identify prospective properties you may be interested in purchasing. Display of MLS data is usually deemed reliable but is NOT guaranteed accurate by the MLS. Buyers are responsible for verifying the accuracy of all information and should investigate the data themselves or retain appropriate professionals. Information from sources other than the Listing Agent may have been included in the MLS data. Unless otherwise specified in writing, Broker/Agent has not and will not verify any information obtained from other sources. The Broker/Agent providing the information contained herein may or may not have been the Listing and/or Selling Agent.

