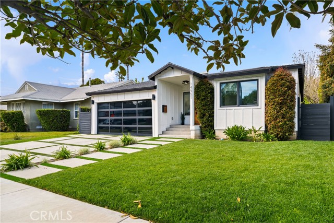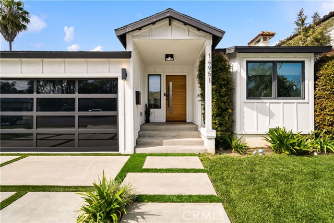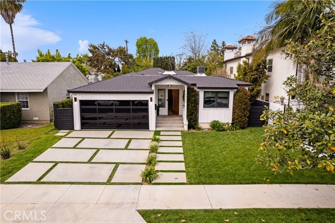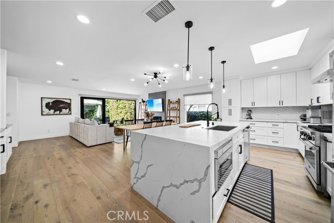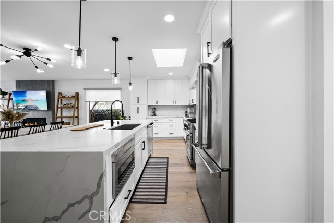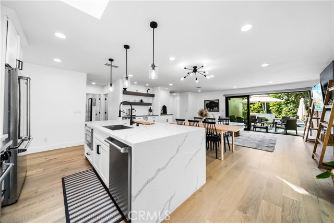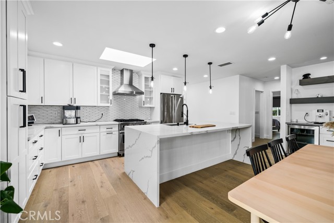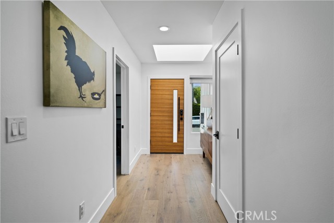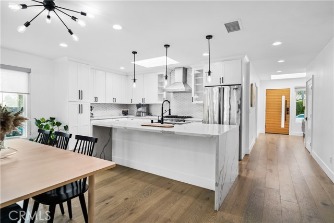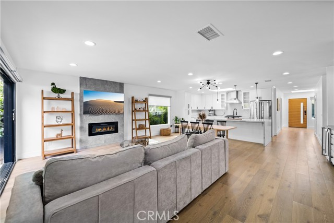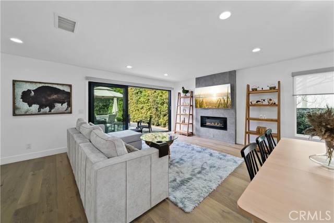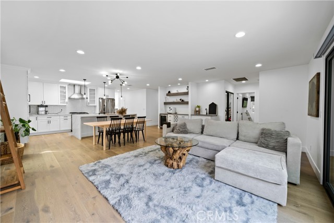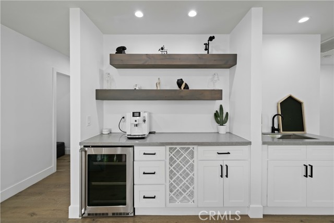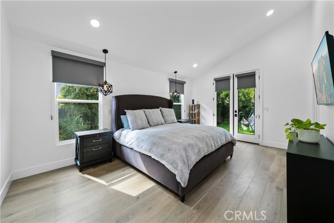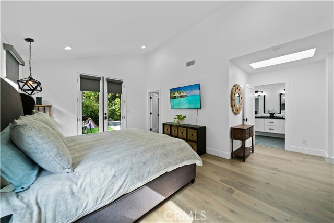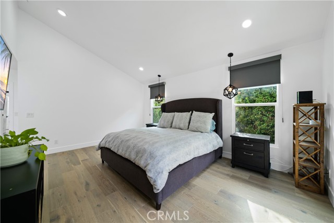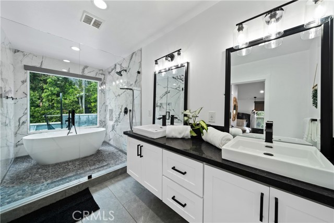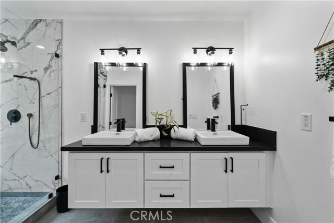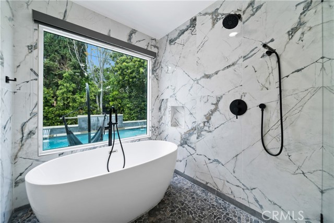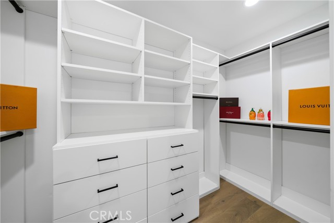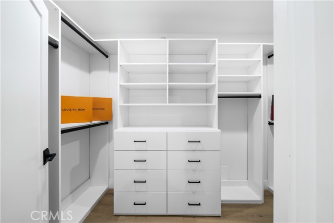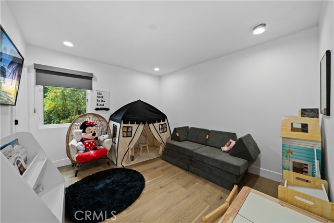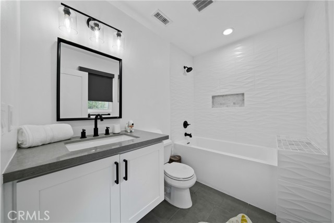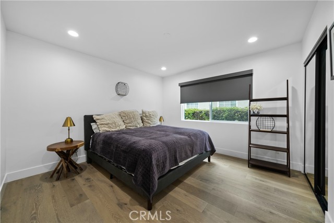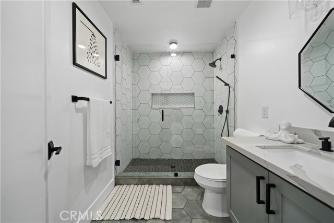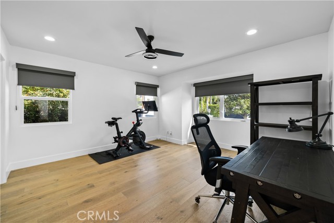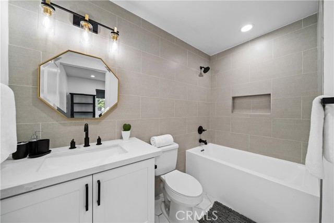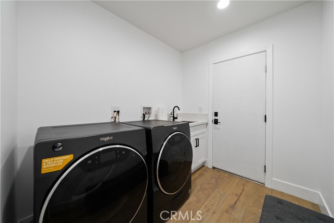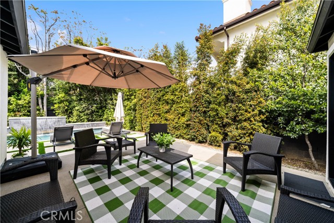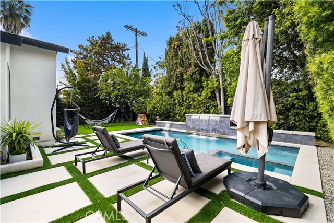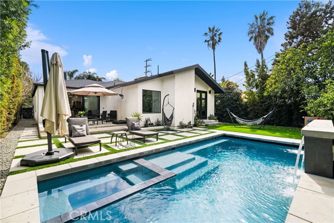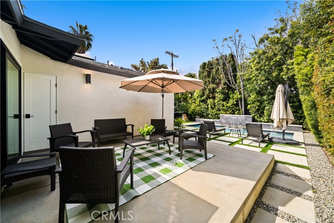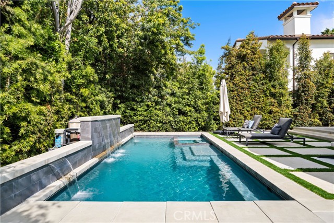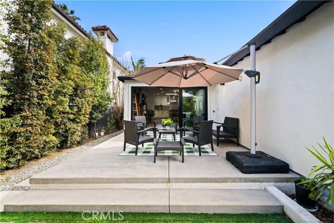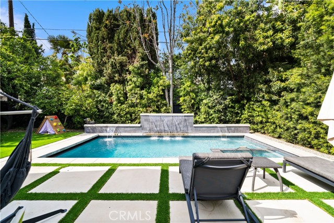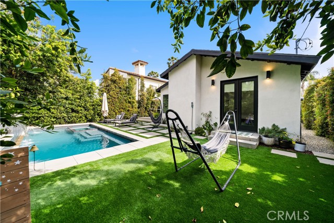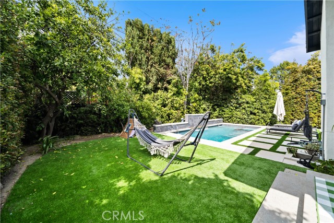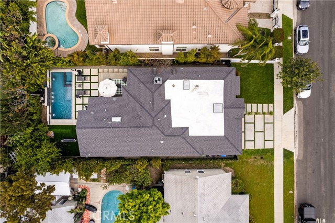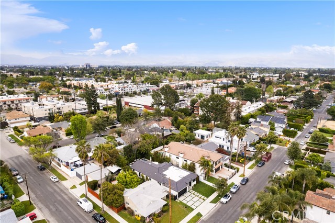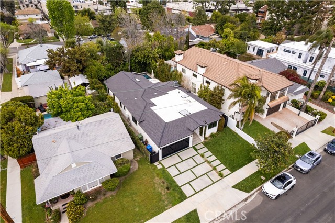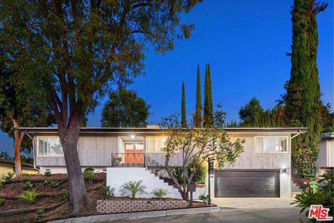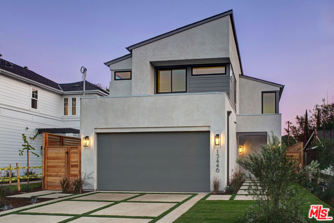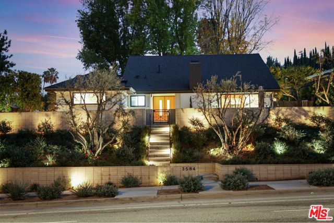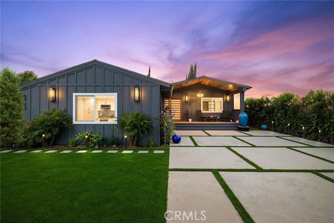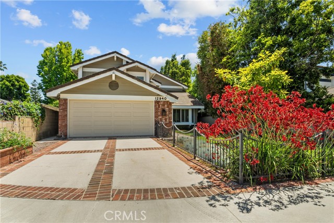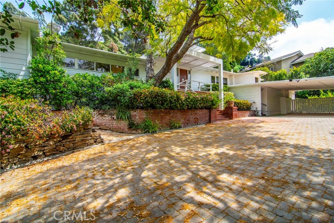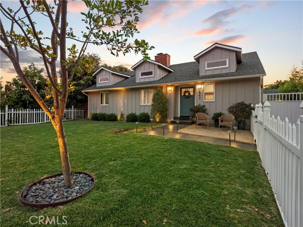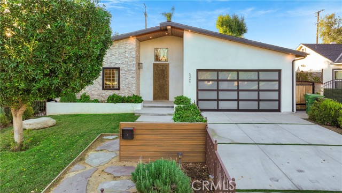14951 Otsego Street
Sherman Oaks, CA 91403
Sold
14951 Otsego Street
Sherman Oaks, CA 91403
Sold
Welcome to this charming newer construction Sherman Oaks Oasis! This lovely property features 4 bedrooms and 4 bathrooms, roughly 2400 sqft, including a spacious primary suite with a walk-in closet, vaulted ceilings, and ensuite bathroom. The open and airy floor plan includes a living room with a cozy, modern electric fireplace, dining area, and a remodeled kitchen with stainless steel Viking appliances, quartz countertops, and plenty of cabinet space. Other highlights include wide plank hardwood floors, central AC and heat, recessed lighting, and dual-pane windows throughout. Custom shades throughout! Step outside to the private and serene backyard, perfect for entertaining and relaxing with family and friends. Enjoy the newly built pool and spa equipped with waterfall feature and automatic pool cover! The spacious two-car garage provides ample storage space and could be used as a bonus room or home office. Located in the highly sought-after Kester Elementary School district and just minutes from trendy shops, restaurants, and entertainment in Sherman Oaks and Studio City. Don't miss this opportunity to own this gem of a home in a prime location!
PROPERTY INFORMATION
| MLS # | SR23036481 | Lot Size | 6,246 Sq. Ft. |
| HOA Fees | $0/Monthly | Property Type | Single Family Residence |
| Price | $ 2,095,000
Price Per SqFt: $ 875 |
DOM | 872 Days |
| Address | 14951 Otsego Street | Type | Residential |
| City | Sherman Oaks | Sq.Ft. | 2,395 Sq. Ft. |
| Postal Code | 91403 | Garage | 2 |
| County | Los Angeles | Year Built | 1950 |
| Bed / Bath | 4 / 4 | Parking | 2 |
| Built In | 1950 | Status | Closed |
| Sold Date | 2023-05-26 |
INTERIOR FEATURES
| Has Laundry | Yes |
| Laundry Information | Inside |
| Has Fireplace | Yes |
| Fireplace Information | Family Room |
| Room Information | All Bedrooms Down |
| Has Cooling | Yes |
| Cooling Information | Central Air |
| EntryLocation | front |
| Entry Level | 1 |
| Main Level Bedrooms | 4 |
| Main Level Bathrooms | 4 |
EXTERIOR FEATURES
| Has Pool | Yes |
| Pool | Private |
WALKSCORE
MAP
MORTGAGE CALCULATOR
- Principal & Interest:
- Property Tax: $2,235
- Home Insurance:$119
- HOA Fees:$0
- Mortgage Insurance:
PRICE HISTORY
| Date | Event | Price |
| 05/26/2023 | Sold | $2,130,000 |
| 04/24/2023 | Pending | $2,095,000 |
| 04/18/2023 | Listed | $2,095,000 |

Topfind Realty
REALTOR®
(844)-333-8033
Questions? Contact today.
Interested in buying or selling a home similar to 14951 Otsego Street?
Sherman Oaks Similar Properties
Listing provided courtesy of Roy Lhanie, Equity Union. Based on information from California Regional Multiple Listing Service, Inc. as of #Date#. This information is for your personal, non-commercial use and may not be used for any purpose other than to identify prospective properties you may be interested in purchasing. Display of MLS data is usually deemed reliable but is NOT guaranteed accurate by the MLS. Buyers are responsible for verifying the accuracy of all information and should investigate the data themselves or retain appropriate professionals. Information from sources other than the Listing Agent may have been included in the MLS data. Unless otherwise specified in writing, Broker/Agent has not and will not verify any information obtained from other sources. The Broker/Agent providing the information contained herein may or may not have been the Listing and/or Selling Agent.
