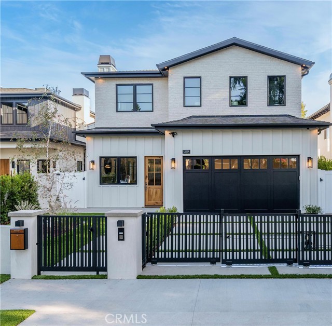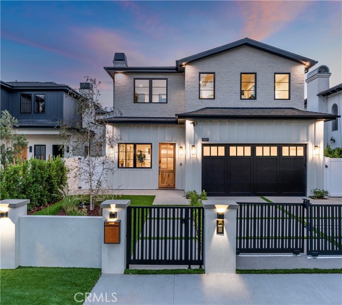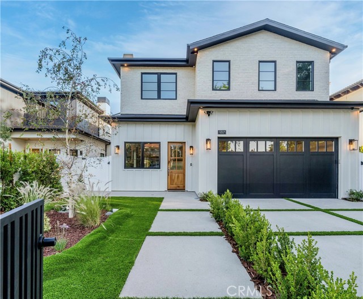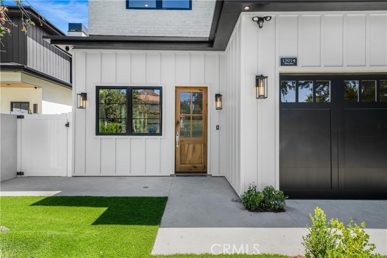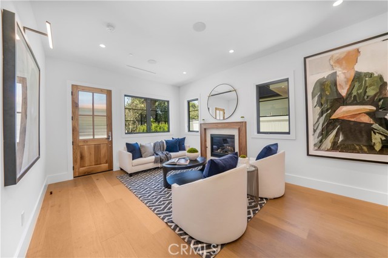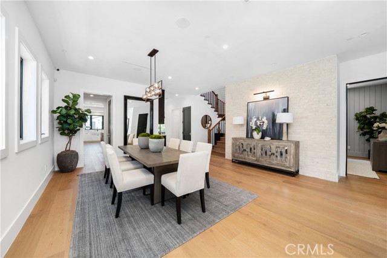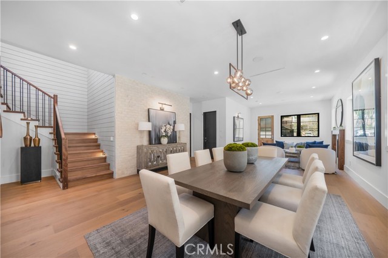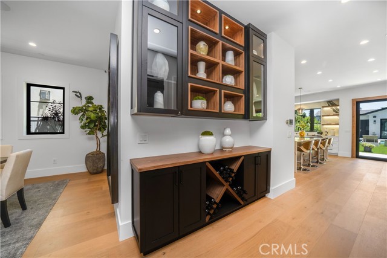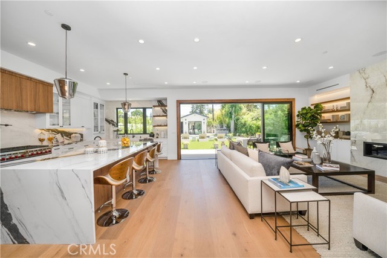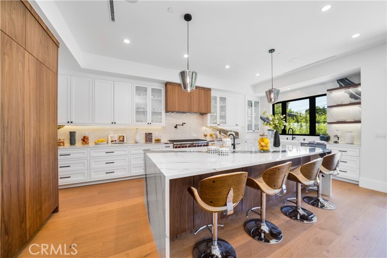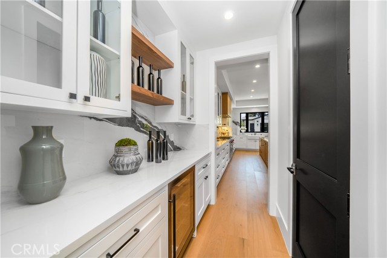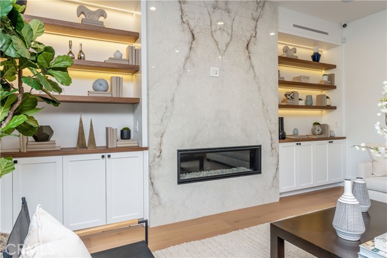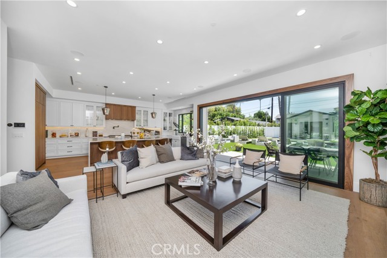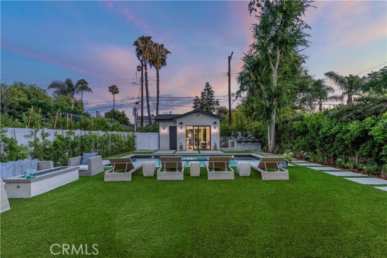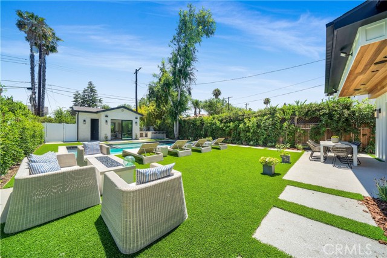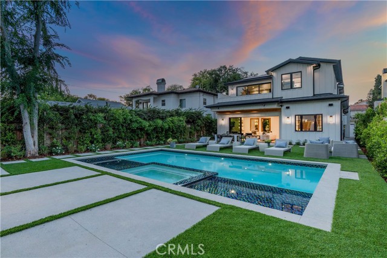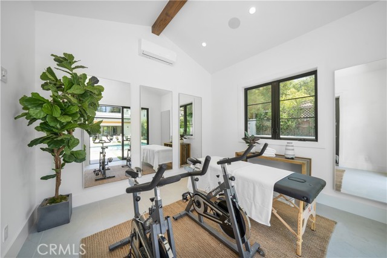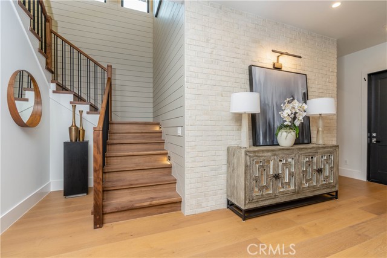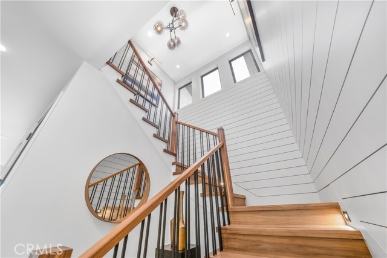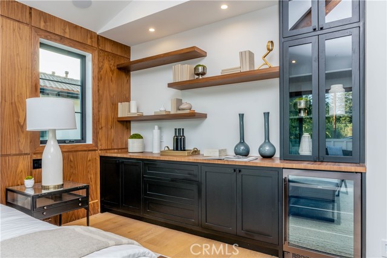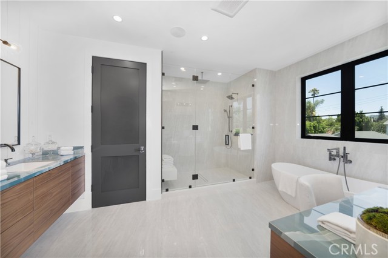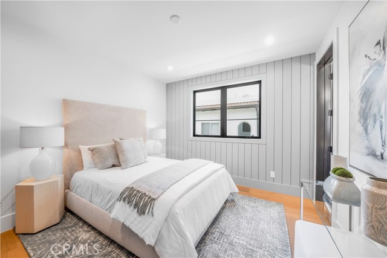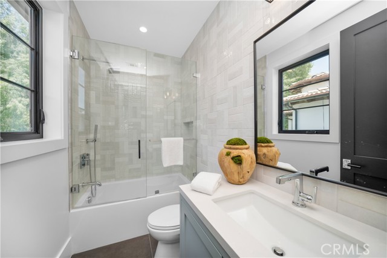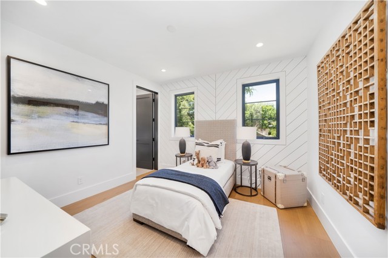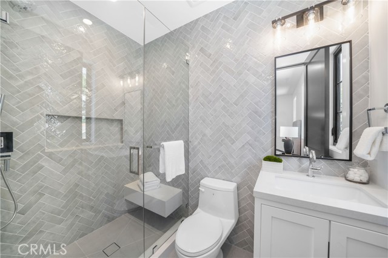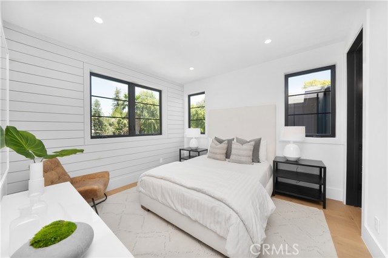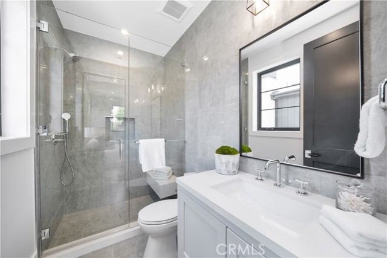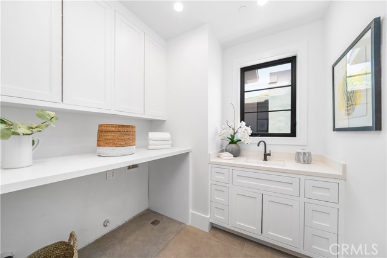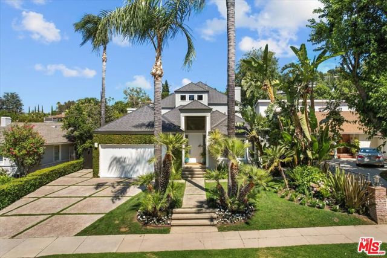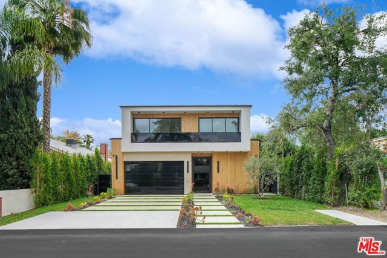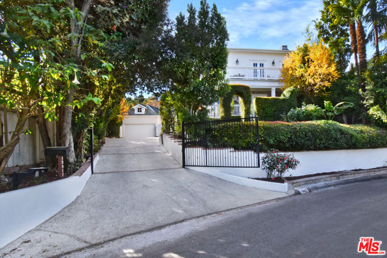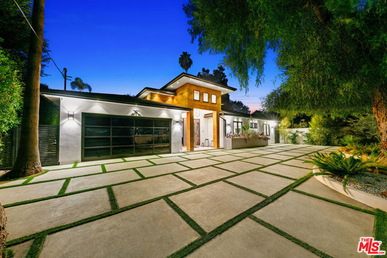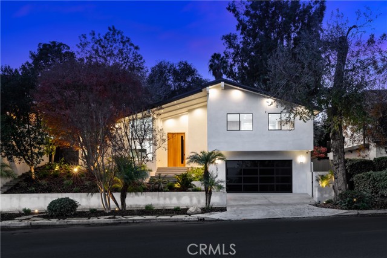15014 Hesby Street
Sherman Oaks, CA 91403
Sold
15014 Hesby Street
Sherman Oaks, CA 91403
Sold
Gorgeous, custom modern farmhouse on a large gated lot in Sherman Oaks. Open floor plan features main home and detached rec room (cabana) with 4,000 sq ft, 5 BR – 6.5 BA, living room with fireplace, and dining room on a 7,883 sq ft lot. Gourmet kitchen features custom walnut cabinetry, stainless-steel appliances, center island with bar seating, and butler’s pantry with walk-in pantry. Kitchen opens to bright family room with custom built-ins, fireplace with bookmatch porcelain accent wall, and sliding glass doors to patio. Expansive backyard features resort-like amenities, including firepit seating area, lounge area, cabana with three-quarter bath, pool/spa, and full BBQ area. Primary suite features custom built-ins, beam design, electric fireplace with porcelain accent wall, balcony, walk-in closet with accent lighting, and primary bath with custom tilework. Home is completed by entertainer/designer details such as walnut wood-work throughout, saltwater pool system, solar panels, surround sound speakers, brick and beam accents, Control 4 smart system, and security system with cameras/alarm.
PROPERTY INFORMATION
| MLS # | SR23004562 | Lot Size | 7,883 Sq. Ft. |
| HOA Fees | $0/Monthly | Property Type | Single Family Residence |
| Price | $ 3,395,000
Price Per SqFt: $ 865 |
DOM | 959 Days |
| Address | 15014 Hesby Street | Type | Residential |
| City | Sherman Oaks | Sq.Ft. | 3,925 Sq. Ft. |
| Postal Code | 91403 | Garage | 2 |
| County | Los Angeles | Year Built | 2022 |
| Bed / Bath | 5 / 2.5 | Parking | 2 |
| Built In | 2022 | Status | Closed |
| Sold Date | 2023-05-11 |
INTERIOR FEATURES
| Has Laundry | Yes |
| Laundry Information | Individual Room, Upper Level |
| Has Fireplace | Yes |
| Fireplace Information | Family Room, Living Room, Master Bedroom, Electric, Gas |
| Has Appliances | Yes |
| Kitchen Appliances | Barbecue, Dishwasher, Double Oven, Disposal, Gas Cooktop, Microwave, Range Hood, Refrigerator, Tankless Water Heater |
| Kitchen Information | Built-in Trash/Recycling, Butler's Pantry, Kitchen Island, Kitchen Open to Family Room, Quartz Counters, Self-closing cabinet doors, Self-closing drawers, Walk-In Pantry |
| Kitchen Area | Area, Breakfast Counter / Bar |
| Has Heating | Yes |
| Heating Information | Central |
| Room Information | Family Room, Kitchen, Laundry, Living Room, Main Floor Bedroom, Master Suite, Walk-In Closet, Walk-In Pantry |
| Has Cooling | Yes |
| Cooling Information | Central Air |
| InteriorFeatures Information | Balcony, Built-in Features, High Ceilings, Home Automation System, Open Floorplan, Pantry, Quartz Counters, Recessed Lighting |
| Has Spa | Yes |
| SpaDescription | Private, Heated, In Ground |
| SecuritySafety | Security System |
| Main Level Bedrooms | 1 |
| Main Level Bathrooms | 2 |
EXTERIOR FEATURES
| Has Pool | Yes |
| Pool | Private, Heated, In Ground, Salt Water |
WALKSCORE
MAP
MORTGAGE CALCULATOR
- Principal & Interest:
- Property Tax: $3,621
- Home Insurance:$119
- HOA Fees:$0
- Mortgage Insurance:
PRICE HISTORY
| Date | Event | Price |
| 05/11/2023 | Sold | $3,225,000 |
| 04/12/2023 | Active Under Contract | $3,395,000 |
| 01/09/2023 | Listed | $3,395,000 |

Topfind Realty
REALTOR®
(844)-333-8033
Questions? Contact today.
Interested in buying or selling a home similar to 15014 Hesby Street?
Sherman Oaks Similar Properties
Listing provided courtesy of Avi Barazani, Coldwell Banker Realty. Based on information from California Regional Multiple Listing Service, Inc. as of #Date#. This information is for your personal, non-commercial use and may not be used for any purpose other than to identify prospective properties you may be interested in purchasing. Display of MLS data is usually deemed reliable but is NOT guaranteed accurate by the MLS. Buyers are responsible for verifying the accuracy of all information and should investigate the data themselves or retain appropriate professionals. Information from sources other than the Listing Agent may have been included in the MLS data. Unless otherwise specified in writing, Broker/Agent has not and will not verify any information obtained from other sources. The Broker/Agent providing the information contained herein may or may not have been the Listing and/or Selling Agent.
