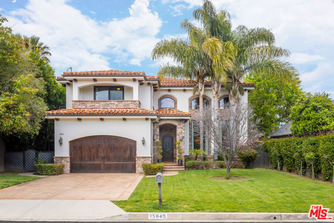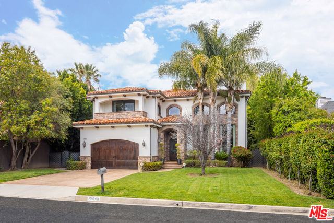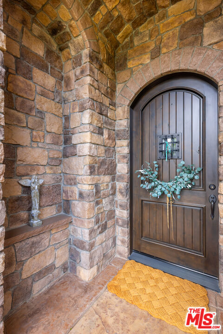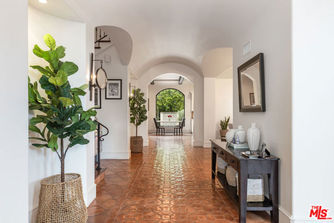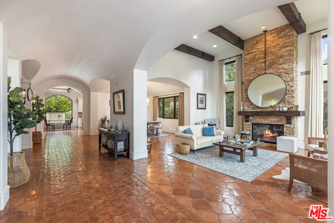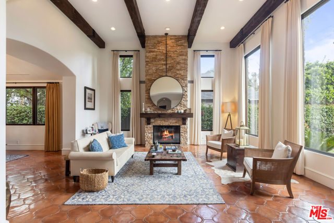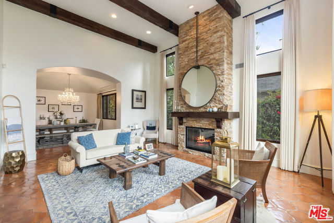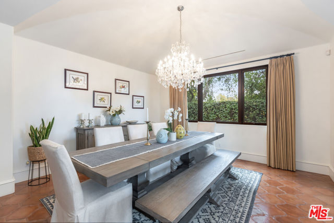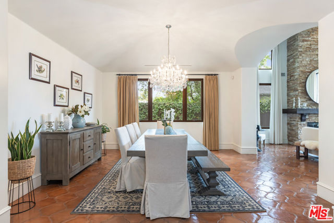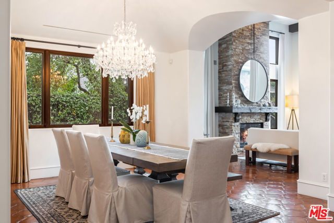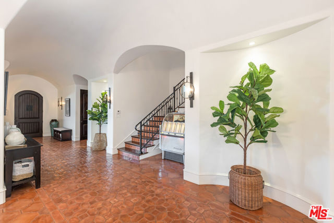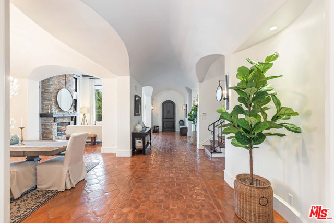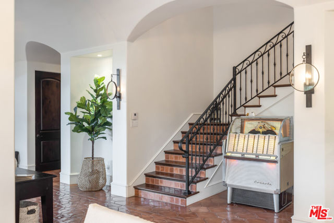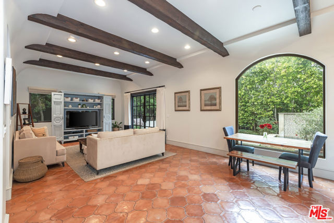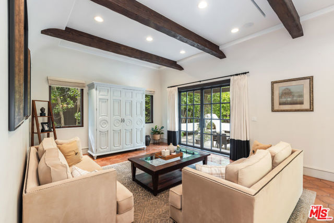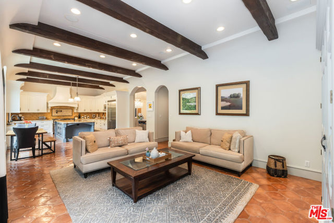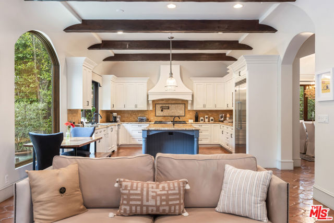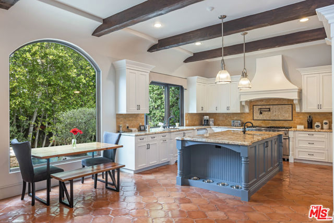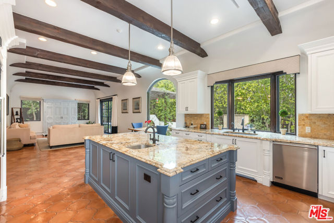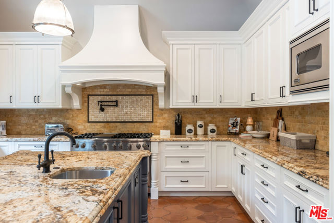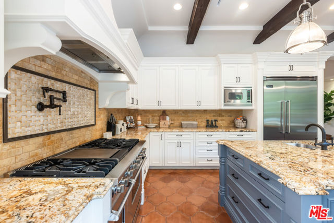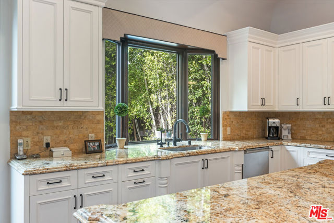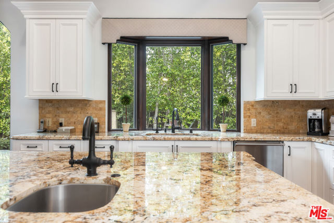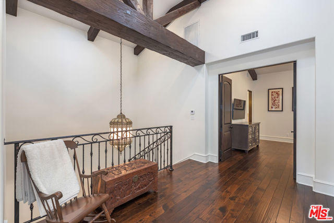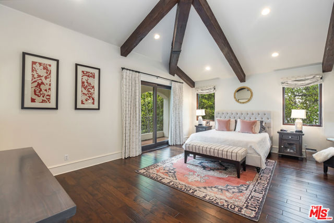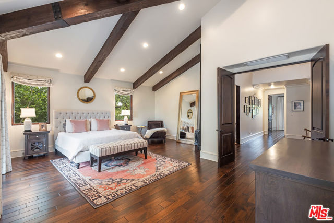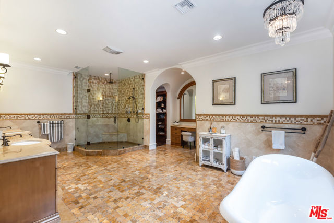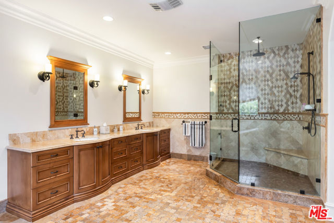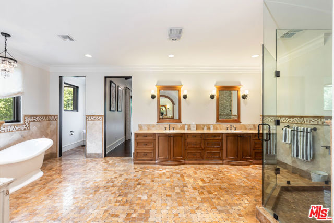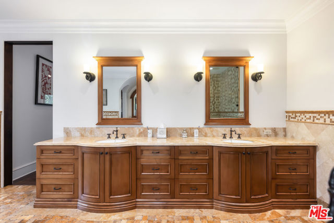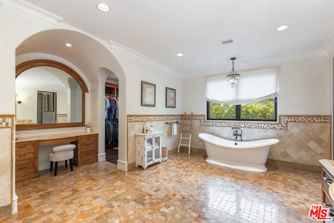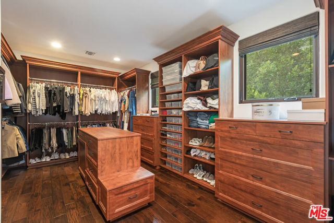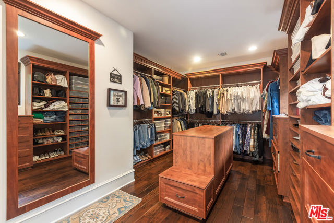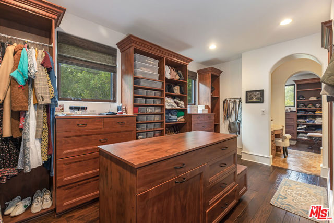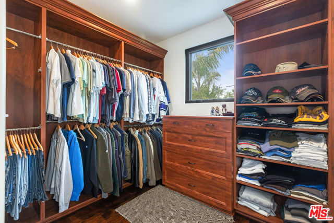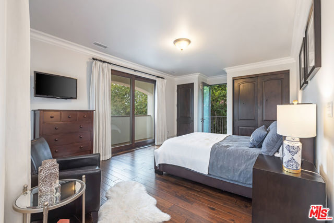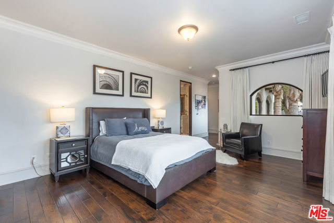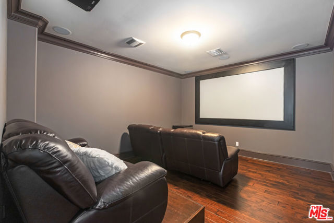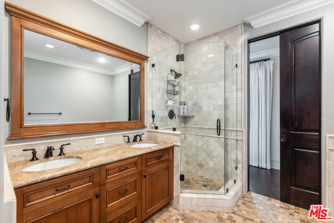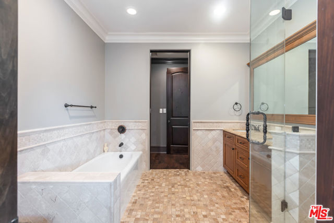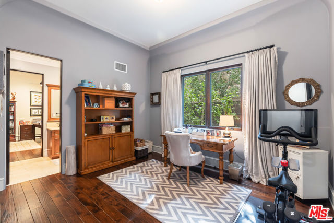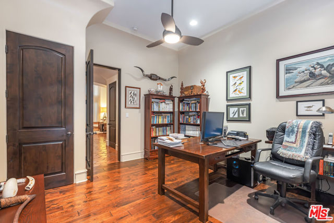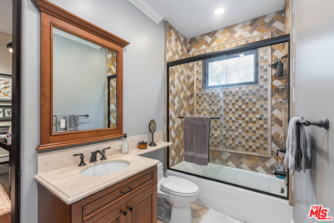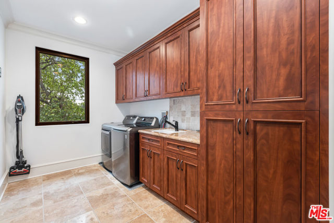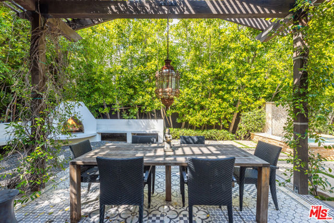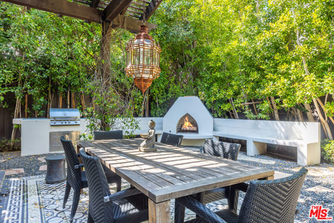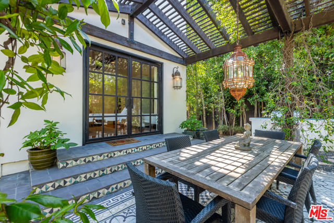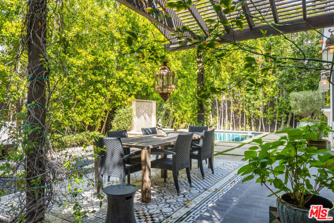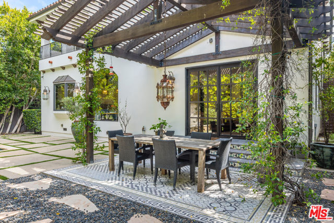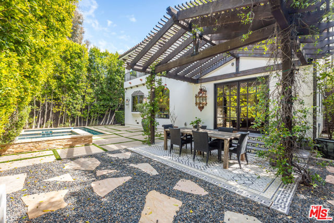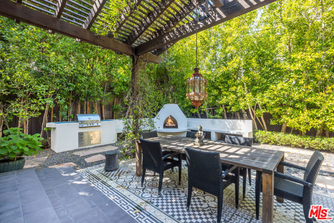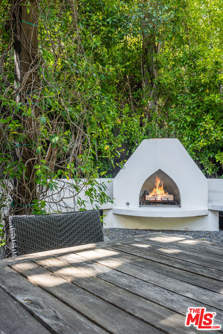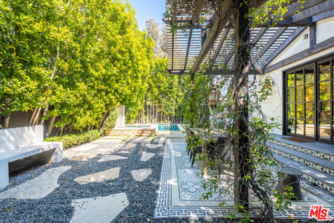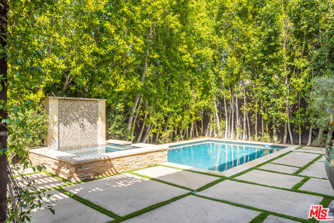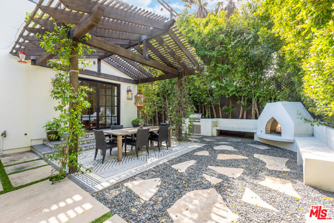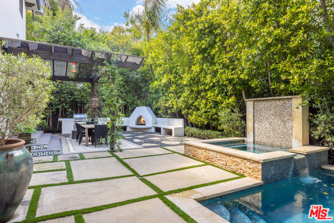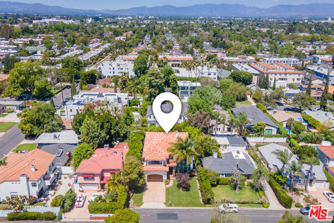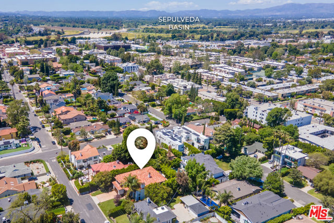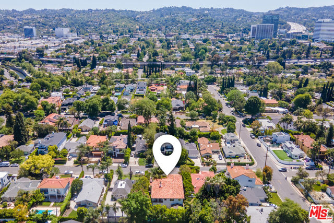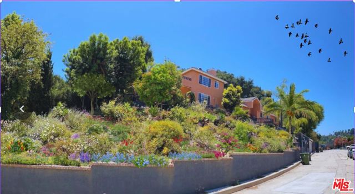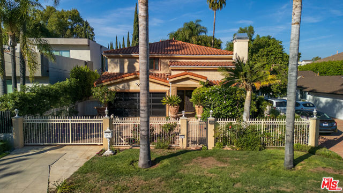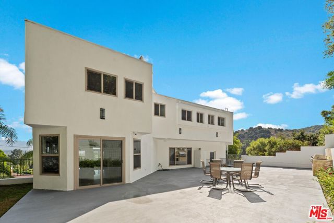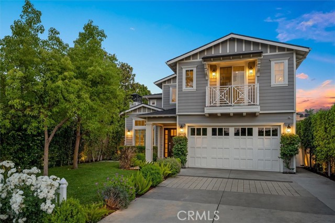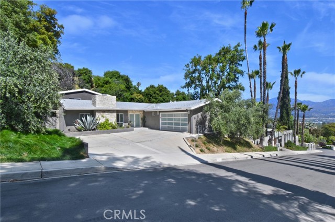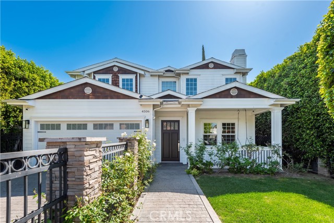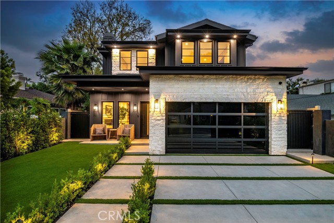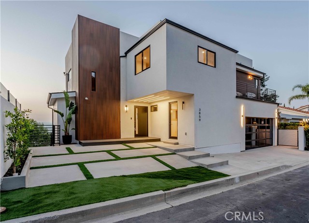15043 Otsego Street
Sherman Oaks, CA 91403
Sold
15043 Otsego Street
Sherman Oaks, CA 91403
Sold
Experience the essence of Southern California luxury living in this magnificent Sherman Oaks residence. As you step through the arched entryway, the timeless allure of Mediterranian-style architecture welcomes you home. Towering ceilings accentuate the grandeur of the interior, creating an atmosphere of openness and sophistication. With 5 generously appointed bedrooms and 4 meticulously crafted bathrooms, this home offers ample space for both relaxation and entertainment. Each bedroom exudes its own unique charm, providing a sanctuary of comfort and tranquility. The primary suite, in particular, boasts a private retreat and spa-like ensuite bath, offering a haven of serenity amidst the hustle and bustle of daily life. Entertain with ease in the expansive living areas, where seamless transitions between indoor and outdoor spaces blur the lines between relaxation and recreation. Step outside to discover your own private paradise, complete with a sparkling pool and lush landscaping. Whether you're hosting a summer barbecue or simply lounging by the poolside, this outdoor sanctuary is the perfect backdrop for creating unforgettable memories with loved ones. Nestled on a tranquil street in the heart of Sherman Oaks, this home offers the perfect blend of privacy and convenience. With easy access to shopping, dining, entertainment, and more, everything you need is right at your fingertips.
PROPERTY INFORMATION
| MLS # | 24402463 | Lot Size | 8,573 Sq. Ft. |
| HOA Fees | $0/Monthly | Property Type | Single Family Residence |
| Price | $ 2,895,000
Price Per SqFt: $ 624 |
DOM | 436 Days |
| Address | 15043 Otsego Street | Type | Residential |
| City | Sherman Oaks | Sq.Ft. | 4,641 Sq. Ft. |
| Postal Code | 91403 | Garage | 2 |
| County | Los Angeles | Year Built | 2010 |
| Bed / Bath | 5 / 4 | Parking | 6 |
| Built In | 2010 | Status | Closed |
| Sold Date | 2024-08-27 |
INTERIOR FEATURES
| Has Laundry | Yes |
| Laundry Information | Dryer Included, Individual Room, Upper Level, Inside |
| Has Fireplace | Yes |
| Fireplace Information | Living Room, Primary Bedroom, Gas |
| Has Appliances | Yes |
| Kitchen Appliances | Dishwasher, Disposal, Microwave, Refrigerator, Range, Range Hood |
| Kitchen Information | Stone Counters, Kitchen Open to Family Room, Granite Counters |
| Kitchen Area | In Family Room, Family Kitchen, In Kitchen |
| Has Heating | Yes |
| Heating Information | Central |
| Room Information | Primary Bathroom, Living Room, Jack & Jill, Great Room, Formal Entry, Family Room, Utility Room, Walk-In Closet |
| Has Cooling | Yes |
| Cooling Information | Central Air, Electric |
| Flooring Information | Wood, Tile |
| InteriorFeatures Information | High Ceilings |
| EntryLocation | Foyer |
| Has Spa | Yes |
| SpaDescription | In Ground, Heated |
| WindowFeatures | Drapes, Double Pane Windows |
| SecuritySafety | Smoke Detector(s), Carbon Monoxide Detector(s) |
| Bathroom Information | Tile Counters, Shower in Tub, Linen Closet/Storage, Vanity area |
EXTERIOR FEATURES
| ExteriorFeatures | Rain Gutters |
| Pool | Heated, In Ground |
| Has Patio | Yes |
| Patio | Patio Open |
WALKSCORE
MAP
MORTGAGE CALCULATOR
- Principal & Interest:
- Property Tax: $3,088
- Home Insurance:$119
- HOA Fees:$0
- Mortgage Insurance:
PRICE HISTORY
| Date | Event | Price |
| 06/19/2024 | Listed | $2,895,000 |

Topfind Realty
REALTOR®
(844)-333-8033
Questions? Contact today.
Interested in buying or selling a home similar to 15043 Otsego Street?
Sherman Oaks Similar Properties
Listing provided courtesy of Paul Gomberg, Keller Williams Beverly Hills. Based on information from California Regional Multiple Listing Service, Inc. as of #Date#. This information is for your personal, non-commercial use and may not be used for any purpose other than to identify prospective properties you may be interested in purchasing. Display of MLS data is usually deemed reliable but is NOT guaranteed accurate by the MLS. Buyers are responsible for verifying the accuracy of all information and should investigate the data themselves or retain appropriate professionals. Information from sources other than the Listing Agent may have been included in the MLS data. Unless otherwise specified in writing, Broker/Agent has not and will not verify any information obtained from other sources. The Broker/Agent providing the information contained herein may or may not have been the Listing and/or Selling Agent.
