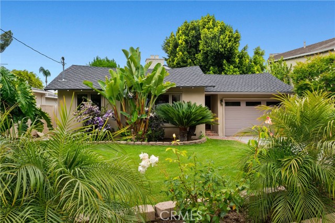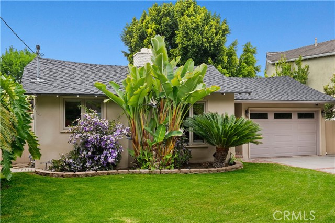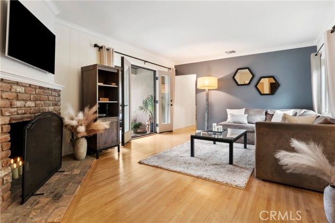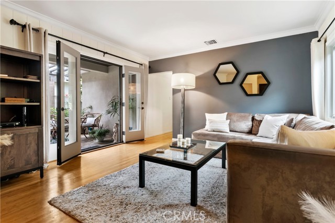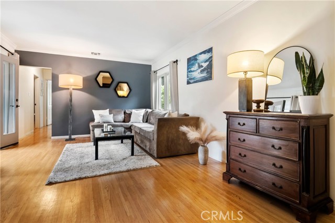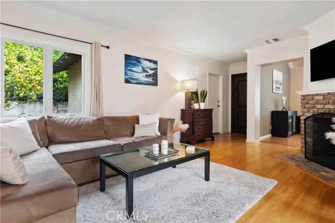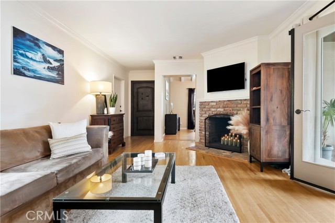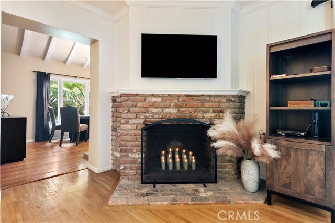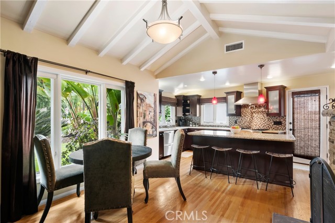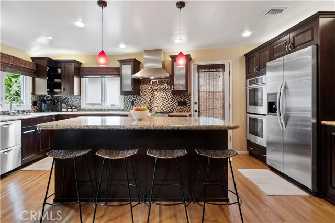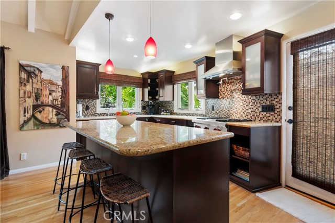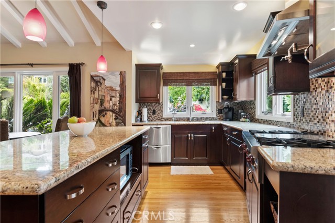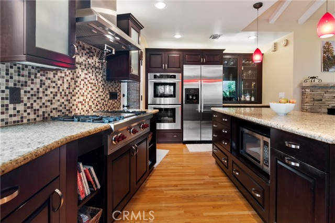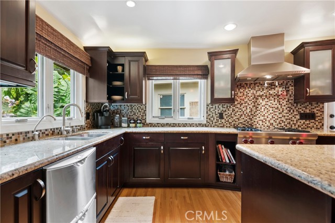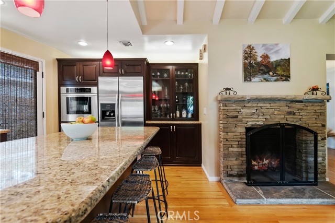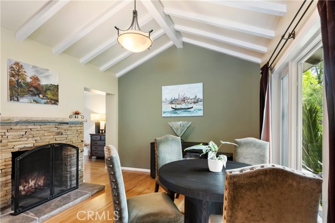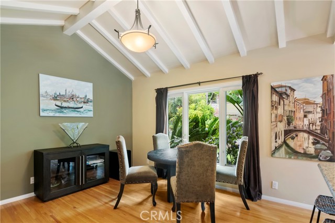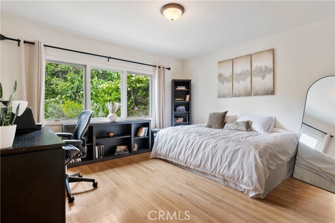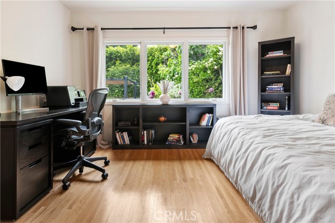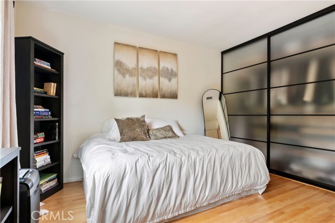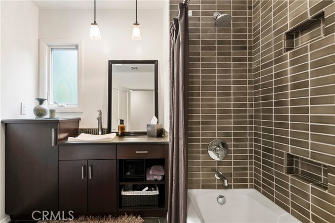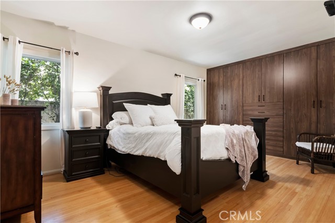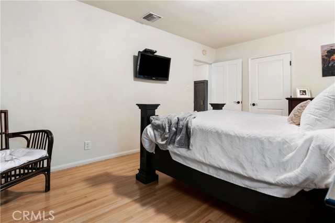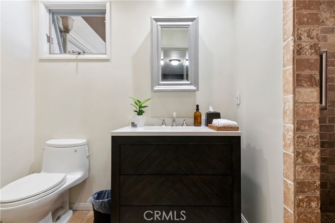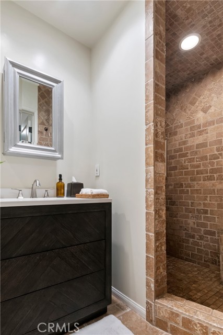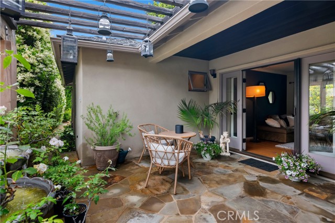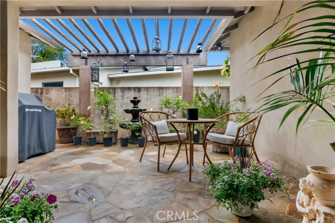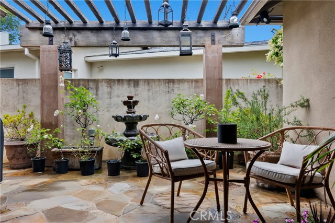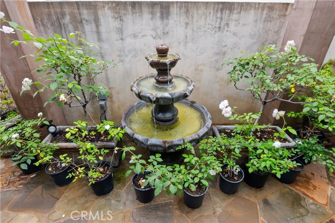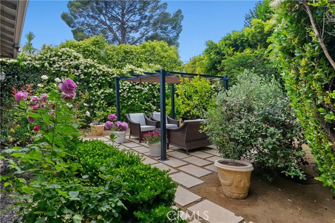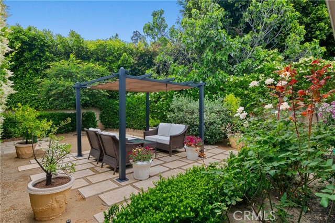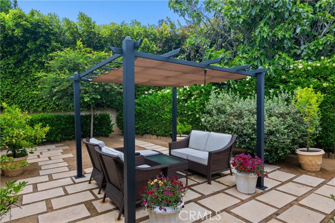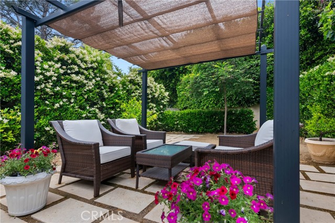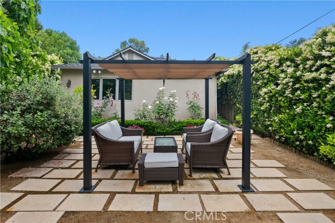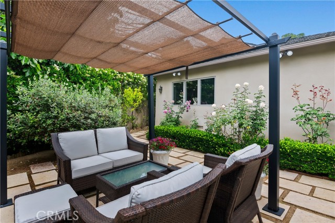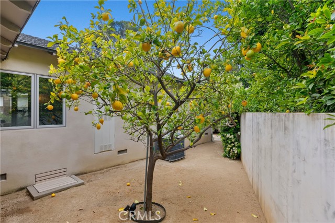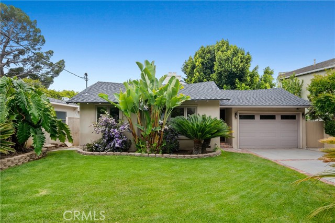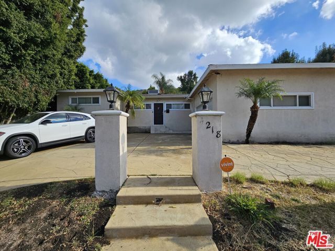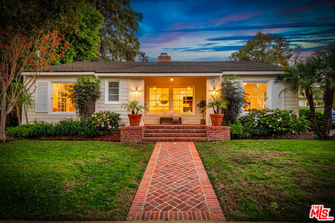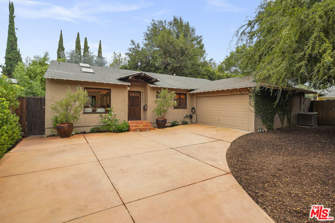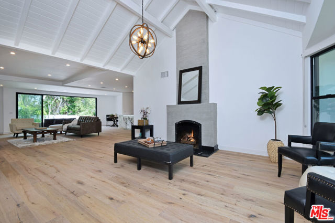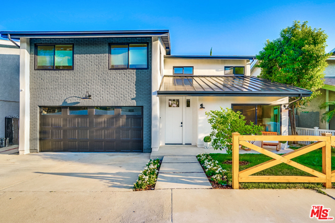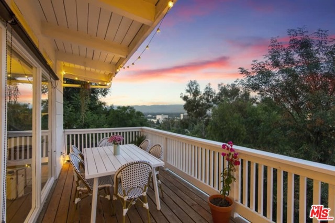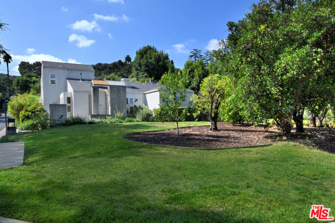15109 Valley Vista Boulevard
Sherman Oaks, CA 91403
Sold
15109 Valley Vista Boulevard
Sherman Oaks, CA 91403
Sold
Welcome to this beautifully upgraded one-story 2+2 w spacious Gourmet kitchen and open concept dining room, nestled in the sought after Sherman Oaks neighborhood. This move-in ready home offers spacious comfort and abundant natural light. Step inside and find the gorgeous living room with hardwood floors, featuring a fireplace, and sliding glass doors that leads out to the first of two outdoor patio areas. The primary suite with its own en-suite bathroom, provides for a quiet retreat-like ambiance. Plenty of room as well, with upgraded wall to wall closets. The guest bedroom features expansive double paned windows, that frame a gorgeous view of the picturesque backyard and garden. The gourmet chef's kitchen features high-end appliances: Wolf stove (gas) Fisher and Paykal dual dishwasher, and electric Thermador oven, Kitchen Aid Superba Fridge/freezer, all centered around a spacious island with a welcoming breakfast bar, that leads directly in to the dining family room featuring the 2nd fireplace. Many fruit trees throughout the intimate and secluded backyard, with a beautiful rose garden forming a perfect sanctuary for both entertaining or a quiet retreat. 1 car garage with 2-3 other parking spots in front. Freeway close and near to the Sherman Oaks Fashion Square & Sherman Oaks Galleria, studios and highly regarded schools.
PROPERTY INFORMATION
| MLS # | PW24107098 | Lot Size | 5,100 Sq. Ft. |
| HOA Fees | $0/Monthly | Property Type | Single Family Residence |
| Price | $ 1,479,000
Price Per SqFt: $ 1,166 |
DOM | 487 Days |
| Address | 15109 Valley Vista Boulevard | Type | Residential |
| City | Sherman Oaks | Sq.Ft. | 1,268 Sq. Ft. |
| Postal Code | 91403 | Garage | 1 |
| County | Los Angeles | Year Built | 1951 |
| Bed / Bath | 2 / 1 | Parking | 3 |
| Built In | 1951 | Status | Closed |
| Sold Date | 2024-07-09 |
INTERIOR FEATURES
| Has Laundry | Yes |
| Laundry Information | Dryer Included, Electric Dryer Hookup, In Garage |
| Has Fireplace | Yes |
| Fireplace Information | Dining Room, Family Room, Living Room, Wood Burning |
| Has Appliances | Yes |
| Kitchen Appliances | Built-In Range, Dishwasher, Double Oven, Freezer, Disposal, Ice Maker, Microwave, Vented Exhaust Fan |
| Kitchen Information | Granite Counters, Kitchen Island, Kitchen Open to Family Room, Pots & Pan Drawers, Remodeled Kitchen, Self-closing drawers |
| Kitchen Area | In Family Room, In Kitchen, See Remarks |
| Has Heating | Yes |
| Heating Information | Central |
| Room Information | Family Room, Living Room, Primary Suite, Retreat |
| Has Cooling | Yes |
| Cooling Information | Central Air |
| Flooring Information | Laminate, Wood |
| InteriorFeatures Information | Built-in Features, Granite Counters, Open Floorplan, Recessed Lighting |
| EntryLocation | Front |
| Entry Level | 1 |
| Has Spa | No |
| SpaDescription | None |
| WindowFeatures | Bay Window(s), Double Pane Windows, Screens |
| SecuritySafety | Carbon Monoxide Detector(s), Smoke Detector(s) |
| Bathroom Information | Bathtub, Low Flow Shower, Low Flow Toilet(s), Shower, Shower in Tub, Exhaust fan(s), Walk-in shower |
| Main Level Bedrooms | 2 |
| Main Level Bathrooms | 2 |
EXTERIOR FEATURES
| ExteriorFeatures | Barbecue Private, Lighting, Rain Gutters |
| Roof | Common Roof |
| Has Pool | No |
| Pool | None |
| Has Patio | Yes |
| Patio | Cabana, Covered, Deck, Patio Open, Stone |
| Has Fence | Yes |
| Fencing | Good Condition, Privacy |
WALKSCORE
MAP
MORTGAGE CALCULATOR
- Principal & Interest:
- Property Tax: $1,578
- Home Insurance:$119
- HOA Fees:$0
- Mortgage Insurance:
PRICE HISTORY
| Date | Event | Price |
| 07/09/2024 | Sold | $1,479,000 |
| 06/08/2024 | Active Under Contract | $1,479,000 |
| 05/28/2024 | Listed | $1,479,000 |

Topfind Realty
REALTOR®
(844)-333-8033
Questions? Contact today.
Interested in buying or selling a home similar to 15109 Valley Vista Boulevard?
Sherman Oaks Similar Properties
Listing provided courtesy of Daniel McGuire, Berkshire Hathaway HomeServices California Propert. Based on information from California Regional Multiple Listing Service, Inc. as of #Date#. This information is for your personal, non-commercial use and may not be used for any purpose other than to identify prospective properties you may be interested in purchasing. Display of MLS data is usually deemed reliable but is NOT guaranteed accurate by the MLS. Buyers are responsible for verifying the accuracy of all information and should investigate the data themselves or retain appropriate professionals. Information from sources other than the Listing Agent may have been included in the MLS data. Unless otherwise specified in writing, Broker/Agent has not and will not verify any information obtained from other sources. The Broker/Agent providing the information contained herein may or may not have been the Listing and/or Selling Agent.
