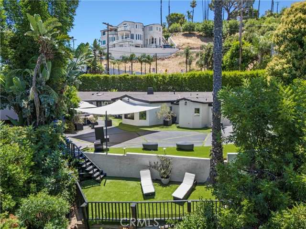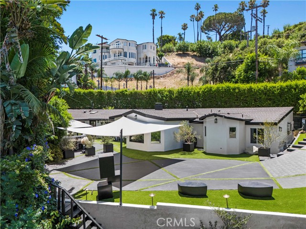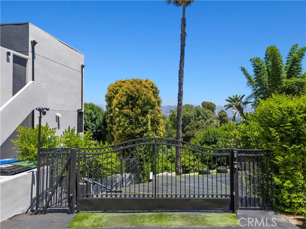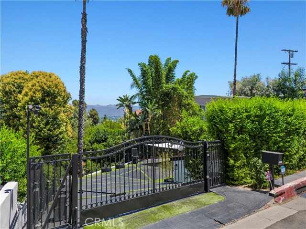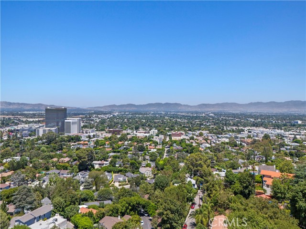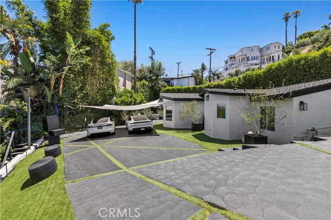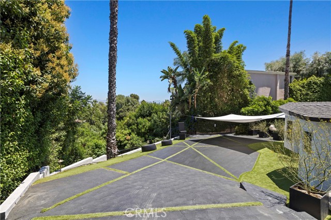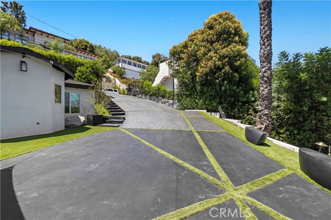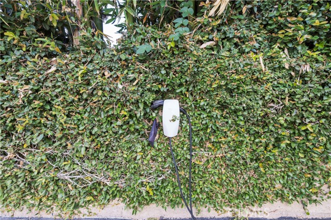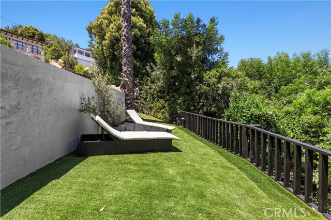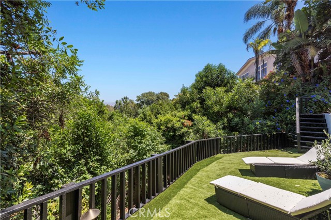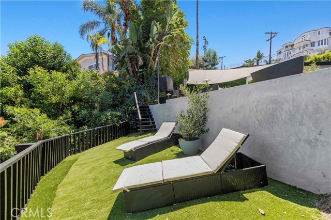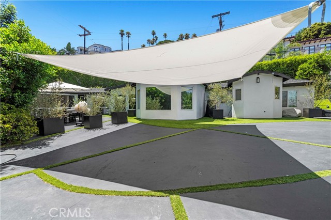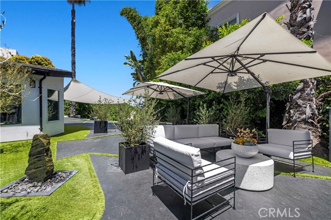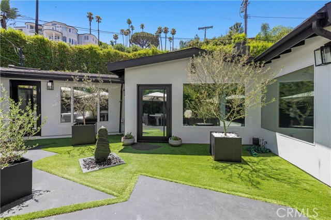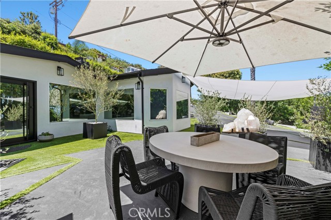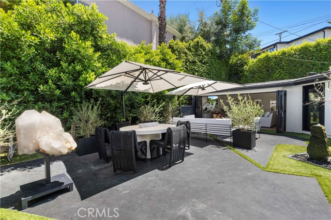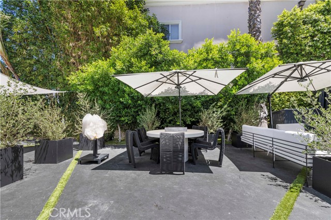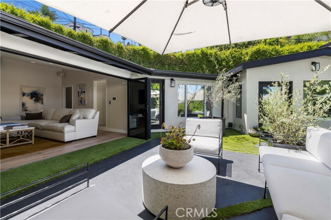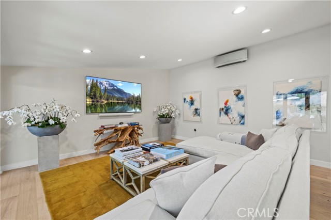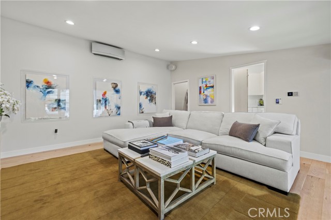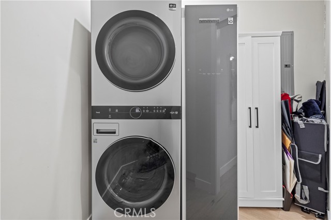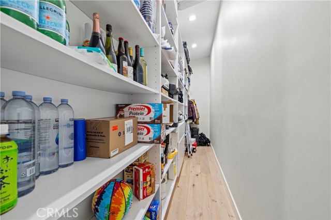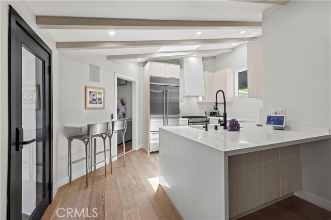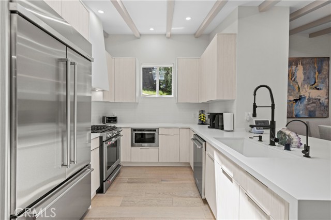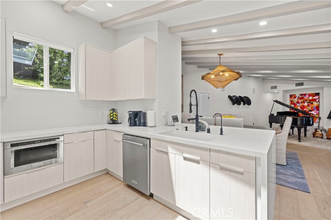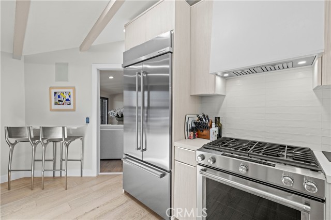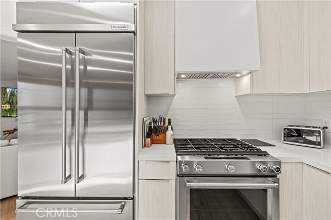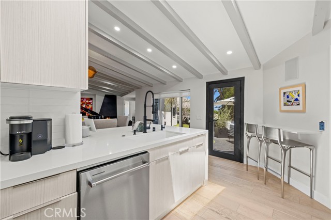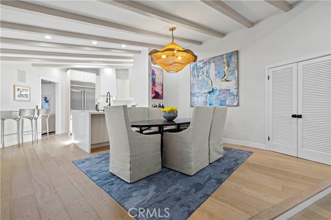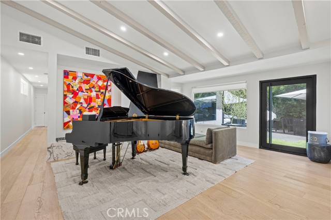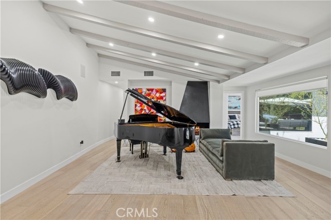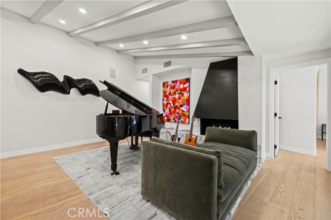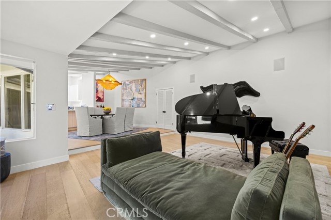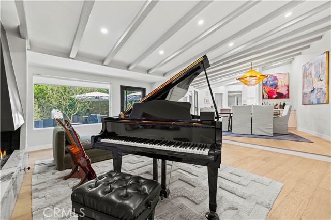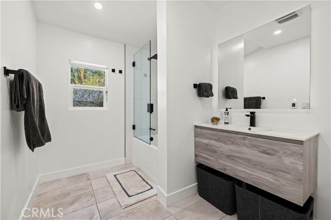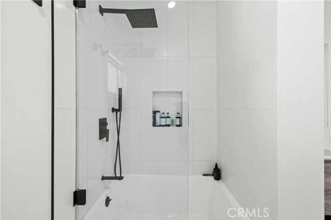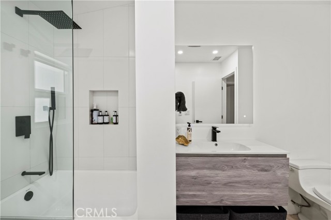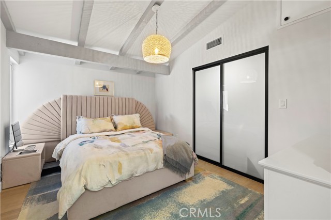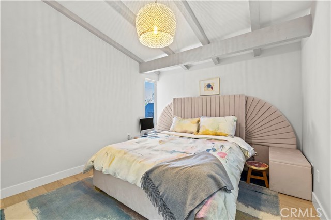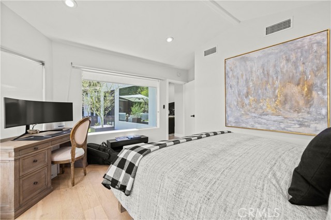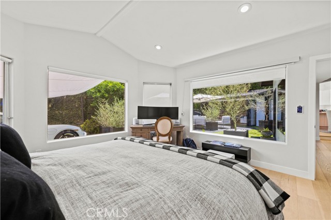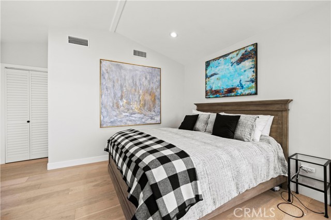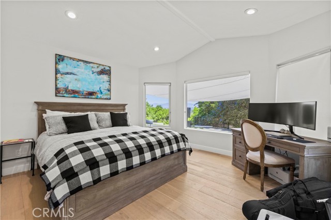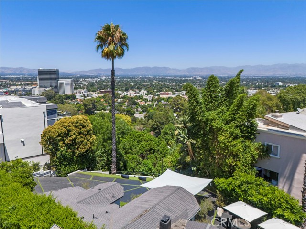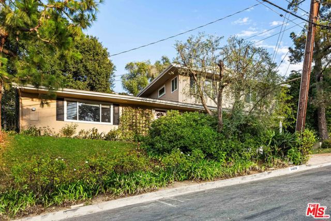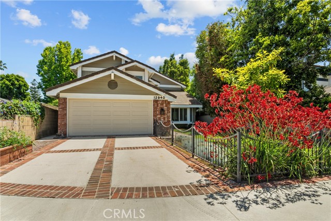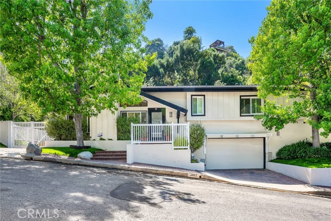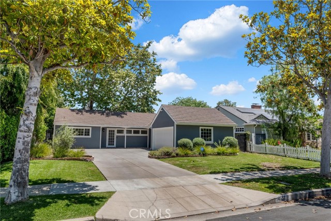15117 Rayneta Drive
Sherman Oaks, CA 91403
Beautifully renovated home in the Sherman Oaks hills, offering stunning views of the mountains, valley, and city lights from every room. The open floor plan and seamless indoor/outdoor flow make it ideal for entertaining family and guests. The living room features an exposed beam ceiling and a cozy fireplace. The kitchen has been updated with quartz countertops and KitchenAid appliances. Bathrooms have been upgraded with heated floors. The home boasts hardwood floors and recessed lighting throughout, as well as a brand new HVAC system with new ducting and a tankless water heater. Additionally, the home is equipped with smart home technology. The owners have repaved the driveway, added artificial grass for decoration, and installed sun shades in the driveway. The garage has been transformed into a state-of-the-art entertainment room, perfect for movie nights, game days, and social gatherings. A Tesla car charger has been installed and is included in the sale. Conveniently located for an easy commute to the Westside, Beverly Hills, and Hollywood. Definitely a must-see!
PROPERTY INFORMATION
| MLS # | SR24157276 | Lot Size | 7,137 Sq. Ft. |
| HOA Fees | $0/Monthly | Property Type | Single Family Residence |
| Price | $ 1,824,999
Price Per SqFt: $ 1,184 |
DOM | 421 Days |
| Address | 15117 Rayneta Drive | Type | Residential |
| City | Sherman Oaks | Sq.Ft. | 1,541 Sq. Ft. |
| Postal Code | 91403 | Garage | 2 |
| County | Los Angeles | Year Built | 1954 |
| Bed / Bath | 3 / 2 | Parking | 12 |
| Built In | 1954 | Status | Active |
INTERIOR FEATURES
| Has Laundry | Yes |
| Laundry Information | In Garage, Stackable |
| Has Fireplace | Yes |
| Fireplace Information | Living Room |
| Has Appliances | Yes |
| Kitchen Appliances | Dishwasher, Gas Oven, Range Hood, Refrigerator, Tankless Water Heater |
| Kitchen Information | Granite Counters, Remodeled Kitchen |
| Has Heating | Yes |
| Heating Information | Central |
| Room Information | Living Room, Primary Bathroom, Primary Bedroom, See Remarks |
| Has Cooling | Yes |
| Cooling Information | Central Air |
| Flooring Information | Laminate |
| InteriorFeatures Information | Beamed Ceilings, Granite Counters, High Ceilings, Pantry, Recessed Lighting, Storage |
| EntryLocation | Front Door |
| Entry Level | 1 |
| Has Spa | No |
| SpaDescription | None |
| WindowFeatures | Double Pane Windows, Screens |
| SecuritySafety | Automatic Gate, Carbon Monoxide Detector(s), Smoke Detector(s) |
| Bathroom Information | Bathtub, Shower, Shower in Tub, Exhaust fan(s), Granite Counters, Heated Floor, Main Floor Full Bath, Remodeled, Walk-in shower |
| Main Level Bedrooms | 3 |
| Main Level Bathrooms | 2 |
EXTERIOR FEATURES
| ExteriorFeatures | Rain Gutters |
| FoundationDetails | None |
| Roof | Composition, Shingle |
| Has Pool | No |
| Pool | None |
| Has Fence | Yes |
| Fencing | Wrought Iron |
WALKSCORE
MAP
MORTGAGE CALCULATOR
- Principal & Interest:
- Property Tax: $1,947
- Home Insurance:$119
- HOA Fees:$0
- Mortgage Insurance:
PRICE HISTORY
| Date | Event | Price |
| 11/08/2024 | Price Change (Relisted) | $1,824,999 (-2.67%) |
| 09/03/2024 | Price Change (Relisted) | $1,874,999 (-3.80%) |
| 08/01/2024 | Listed | $1,949,000 |

Topfind Realty
REALTOR®
(844)-333-8033
Questions? Contact today.
Use a Topfind agent and receive a cash rebate of up to $18,250
Sherman Oaks Similar Properties
Listing provided courtesy of Sarkis Hajibekian, OKAS Realty Group. Based on information from California Regional Multiple Listing Service, Inc. as of #Date#. This information is for your personal, non-commercial use and may not be used for any purpose other than to identify prospective properties you may be interested in purchasing. Display of MLS data is usually deemed reliable but is NOT guaranteed accurate by the MLS. Buyers are responsible for verifying the accuracy of all information and should investigate the data themselves or retain appropriate professionals. Information from sources other than the Listing Agent may have been included in the MLS data. Unless otherwise specified in writing, Broker/Agent has not and will not verify any information obtained from other sources. The Broker/Agent providing the information contained herein may or may not have been the Listing and/or Selling Agent.
