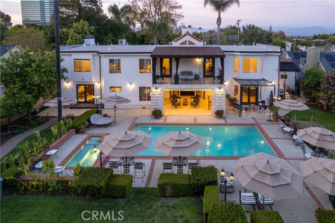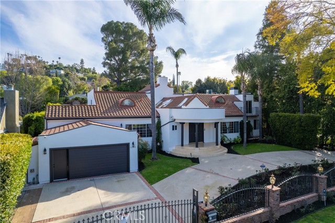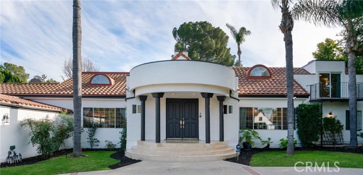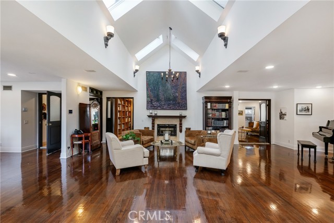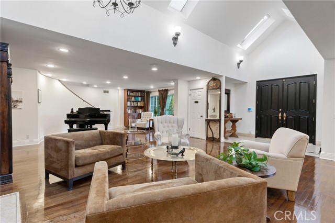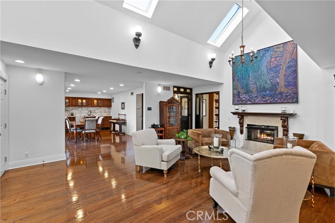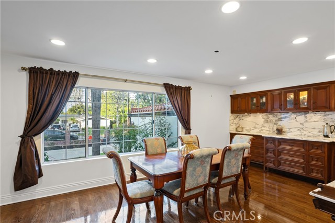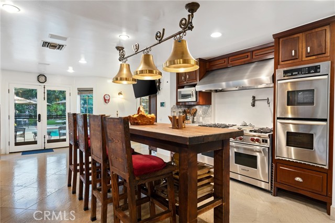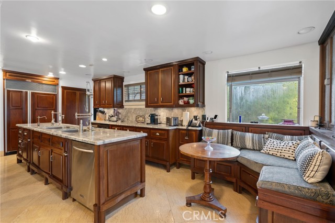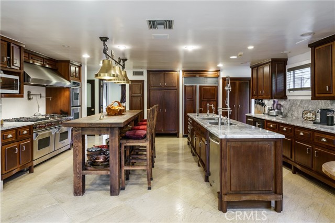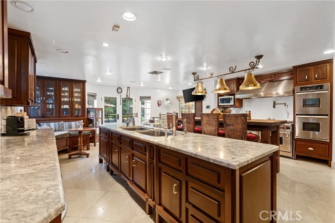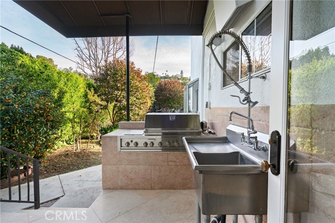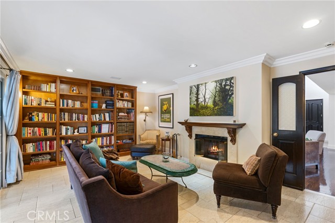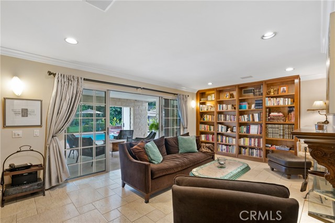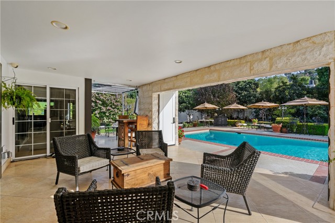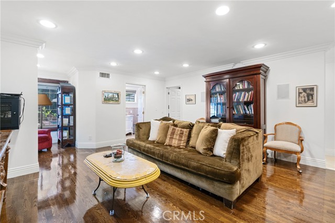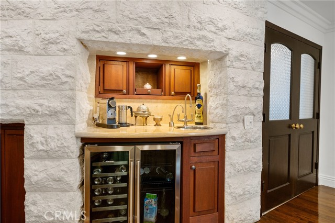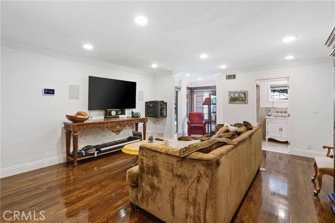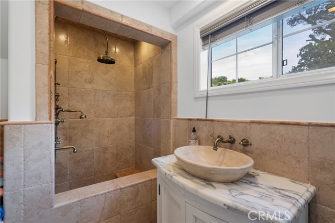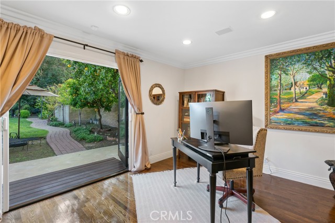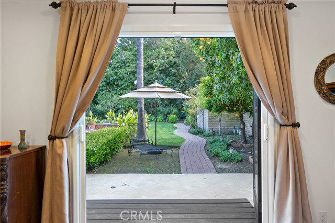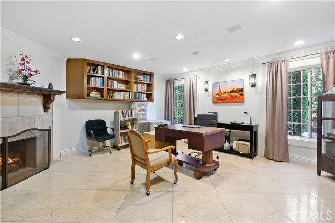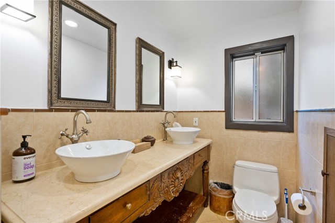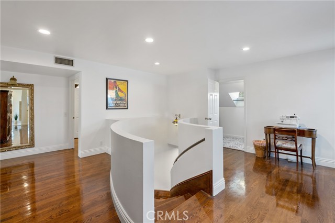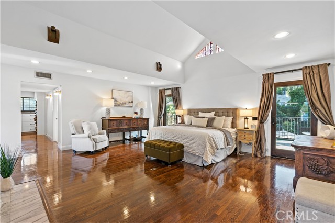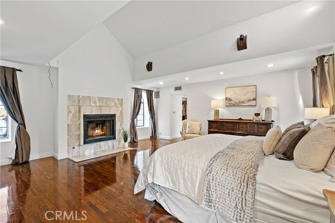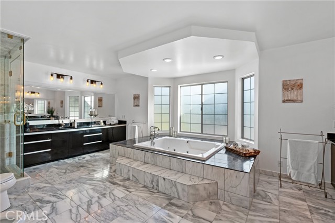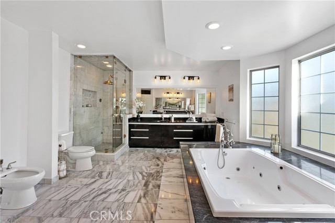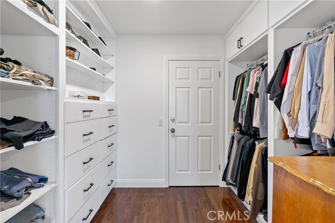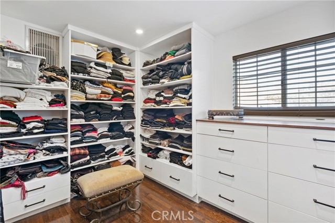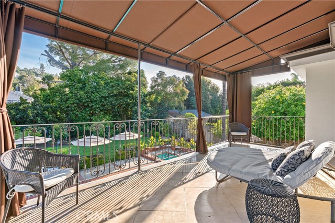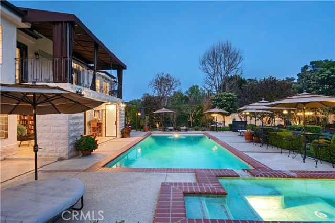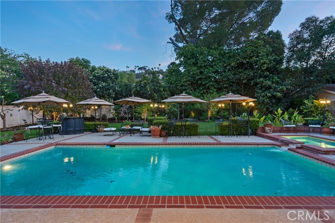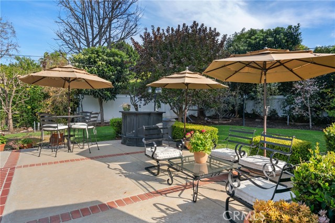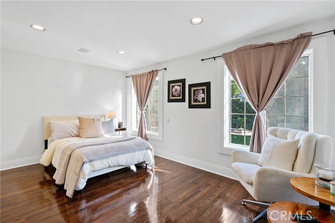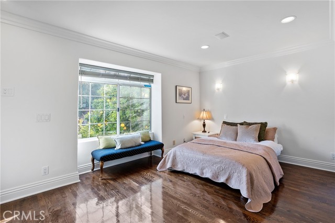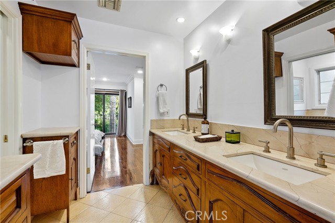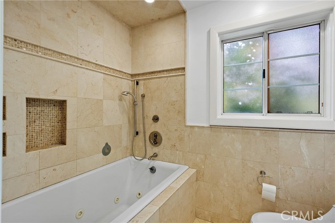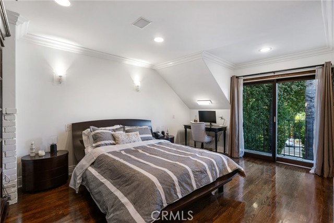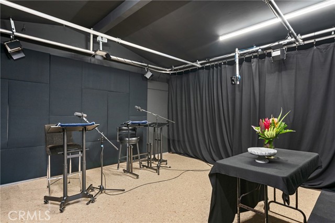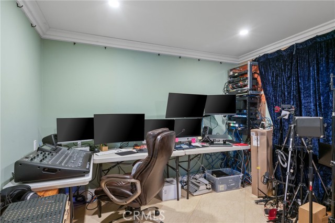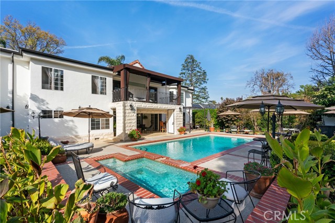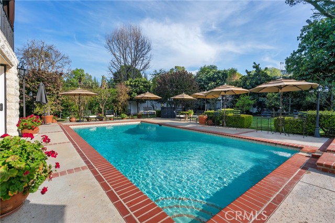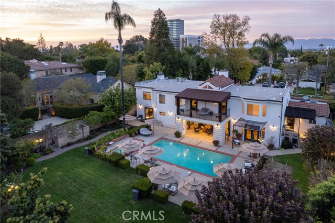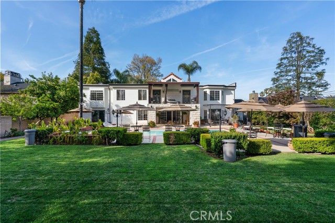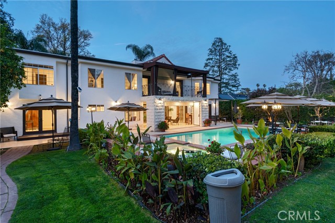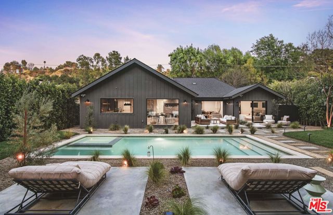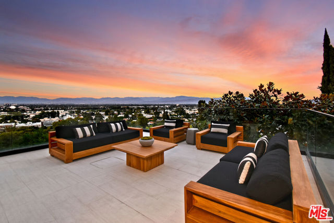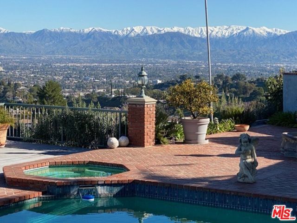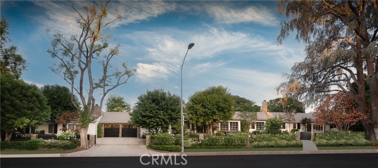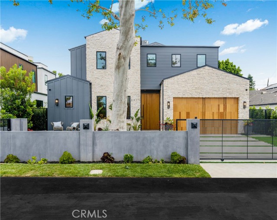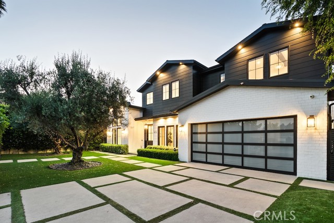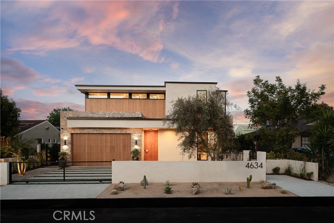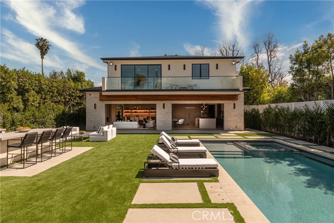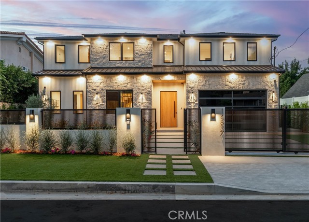15120 Sutton Street
Sherman Oaks, CA 91403
Sold
15120 Sutton Street
Sherman Oaks, CA 91403
Sold
Beautiful Spanish Home nestled in the prestigious neighborhood of Sherman Oaks, South of the Blvd. This private gated estate sits on appx 1/2 acre , featuring 30 fruit trees incl. oranges, grapefruit, lemons, avocados, kumquats, peaches & more, plus huge pool & spa. As you step into the foyer, you're greeted by high vaulted ceilings in the lvg rm, complete w/ a cozy gas frplc. Adjacent is the frml dng rm, spacious enough to accommodate gatherings of 12 guests. The library, with its own frplc, offers a tranquil retreat w/access to a covered porch just steps away from the pool. This 7 bd/7 ba home includes a chef's kitchen, equipped with a 6-burner Wolf range with griddle, pot filler, dbl sinks, 4 ovens, stainless steel appliances, breakfast nook & addl. seating for 10, perfect for hosting & entertaining. The ktchn features granite counters & mahogany cabinets. On the first floor, you'll find a music parlor w/ a grand piano & a cozy sitting area, ideal for impromptu jam sessions. There's also a TV room w/a bar, perfect for relaxing evenings in. Additionally, 2 bdms, one with French doors opening to the bkyrd, offer versatility and convenience. For those in the ent. industry, the highlight of this home is the state-of-the-art broadcast studio & prod. suite. Complete with a 360-degree green screen, blackout curtain, 4 cameras, broadcasting software & Fiber Optic internet, it's equipped for live broadcasts, recording, and production for tv, film, or web broadcasting. The second floor boasts 4 bdms, including sensational primary suite w/a private balcony overlooking the backyard oasis. Enjoy hillside views, magical sunsets & the serene ambiance of the pool & spa. The primary suite features a marble frplc, vaulted ceilings w/ stained glass wndws, 2walk-in closets & a luxurious primary bath w/a soaker jet tub & steam shower. Throughout the home, you'll find mostly oak floors, 2HVAC systems, a mini-split, iPad security system w/door bird app, Ring drbell & 15 cameras for added security. Cat 6 wiring & fiber optic internet ensure seamless connectivity in every rm. This home is an entertainer's paradise & an ideal haven for those in the ent. industry who wish to work from home. With its prime location, walking distance to restaurants and shopping, this Spanish oasis offers the perfect blend of luxury, convenience & tranquility. Don't miss the opportunity to make this extraordinary property your own. Schedule a viewing today & experience the epitome of SoCal living.
PROPERTY INFORMATION
| MLS # | SR24061507 | Lot Size | 18,014 Sq. Ft. |
| HOA Fees | $0/Monthly | Property Type | Single Family Residence |
| Price | $ 3,999,000
Price Per SqFt: $ 712 |
DOM | 520 Days |
| Address | 15120 Sutton Street | Type | Residential |
| City | Sherman Oaks | Sq.Ft. | 5,614 Sq. Ft. |
| Postal Code | 91403 | Garage | 1 |
| County | Los Angeles | Year Built | 1940 |
| Bed / Bath | 7 / 6.5 | Parking | 1 |
| Built In | 1940 | Status | Closed |
| Sold Date | 2024-06-21 |
INTERIOR FEATURES
| Has Laundry | Yes |
| Laundry Information | Gas Dryer Hookup, Individual Room, Inside, Upper Level, Washer Hookup |
| Has Fireplace | Yes |
| Fireplace Information | Den, Library, Living Room, Primary Bedroom, Gas Starter |
| Has Appliances | Yes |
| Kitchen Appliances | 6 Burner Stove, Dishwasher, Double Oven, Disposal, Gas & Electric Range, Gas Oven, Microwave, Water Heater |
| Kitchen Information | Built-in Trash/Recycling, Granite Counters, Kitchen Island, Kitchenette, Remodeled Kitchen |
| Kitchen Area | Area, Breakfast Nook, Family Kitchen, Dining Room, In Kitchen |
| Has Heating | Yes |
| Heating Information | Central, Ductless, Fireplace(s) |
| Room Information | Bonus Room, Family Room, Formal Entry, Jack & Jill, Kitchen, Laundry, Library, Living Room, Primary Bathroom, Primary Bedroom, Primary Suite |
| Has Cooling | Yes |
| Cooling Information | Central Air, Dual, Wall/Window Unit(s) |
| Flooring Information | Stone, Wood |
| InteriorFeatures Information | Cathedral Ceiling(s), Granite Counters, Phone System, Recessed Lighting, Storage, Wet Bar, Wired for Data, Wired for Sound |
| DoorFeatures | Double Door Entry, French Doors, Sliding Doors |
| EntryLocation | front |
| Entry Level | 1 |
| Has Spa | Yes |
| SpaDescription | Private, Heated, In Ground |
| WindowFeatures | Bay Window(s), Insulated Windows, Stained Glass |
| SecuritySafety | 24 Hour Security, Automatic Gate, Carbon Monoxide Detector(s), Card/Code Access, Security Lights, Smoke Detector(s), Wired for Alarm System |
| Bathroom Information | Bathtub, Bidet, Shower, Shower in Tub, Double sinks in bath(s), Double Sinks in Primary Bath, Dual shower heads (or Multiple), Exhaust fan(s), Hollywood Bathroom (Jack&Jill), Jetted Tub, Separate tub and shower, Soaking Tub, Vanity area, Walk-in shower |
| Main Level Bedrooms | 3 |
| Main Level Bathrooms | 3 |
EXTERIOR FEATURES
| ExteriorFeatures | Rain Gutters |
| Roof | Mixed, Tile |
| Has Pool | Yes |
| Pool | Private, Gas Heat, In Ground, Pool Cover |
| Has Patio | Yes |
| Patio | Concrete, Covered, Deck, Patio, Front Porch, Rear Porch |
| Has Fence | Yes |
| Fencing | Block, Good Condition, Wrought Iron |
| Has Sprinklers | Yes |
WALKSCORE
MAP
MORTGAGE CALCULATOR
- Principal & Interest:
- Property Tax: $4,266
- Home Insurance:$119
- HOA Fees:$0
- Mortgage Insurance:
PRICE HISTORY
| Date | Event | Price |
| 06/21/2024 | Sold | $3,550,000 |
| 05/21/2024 | Active Under Contract | $3,999,000 |
| 04/09/2024 | Price Change | $3,999,000 (-13.00%) |
| 03/28/2024 | Listed | $4,596,486 |

Topfind Realty
REALTOR®
(844)-333-8033
Questions? Contact today.
Interested in buying or selling a home similar to 15120 Sutton Street?
Sherman Oaks Similar Properties
Listing provided courtesy of Michelle Weiss, Rodeo Realty. Based on information from California Regional Multiple Listing Service, Inc. as of #Date#. This information is for your personal, non-commercial use and may not be used for any purpose other than to identify prospective properties you may be interested in purchasing. Display of MLS data is usually deemed reliable but is NOT guaranteed accurate by the MLS. Buyers are responsible for verifying the accuracy of all information and should investigate the data themselves or retain appropriate professionals. Information from sources other than the Listing Agent may have been included in the MLS data. Unless otherwise specified in writing, Broker/Agent has not and will not verify any information obtained from other sources. The Broker/Agent providing the information contained herein may or may not have been the Listing and/or Selling Agent.
