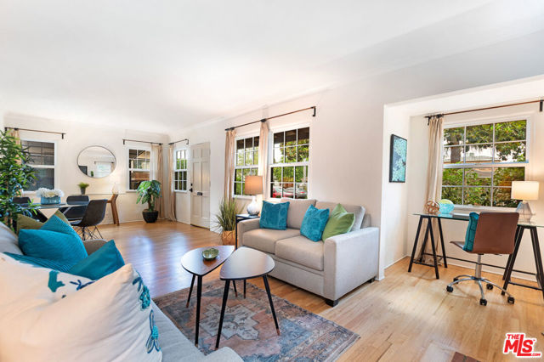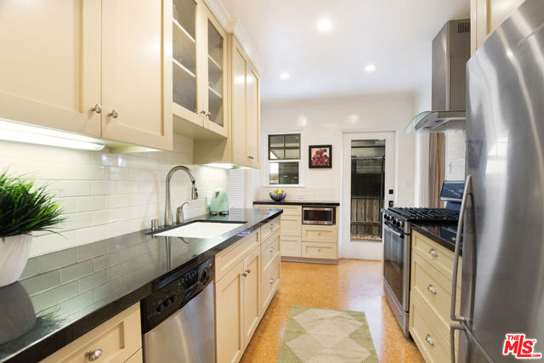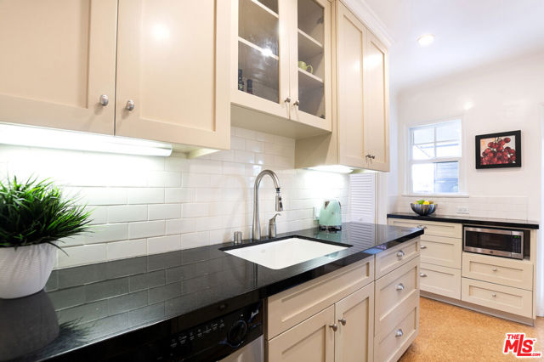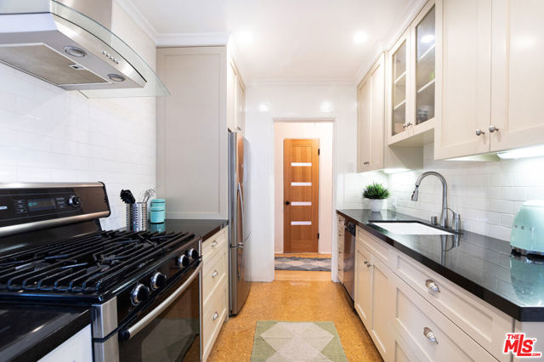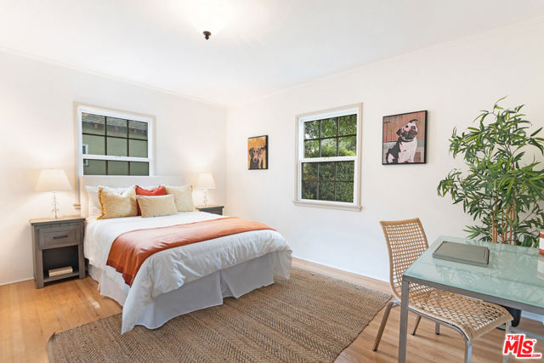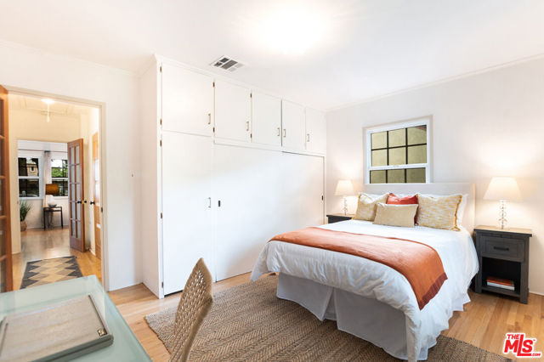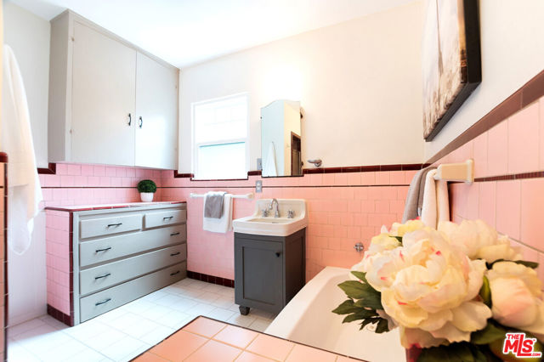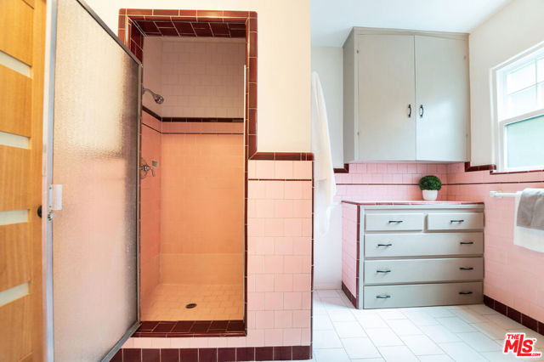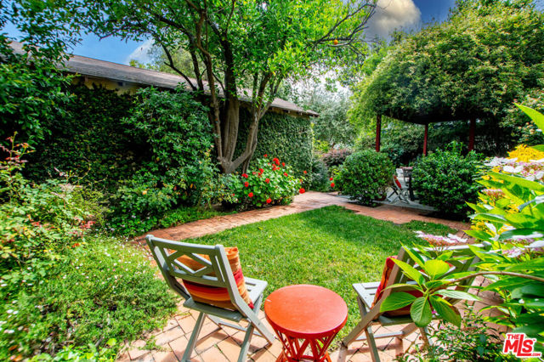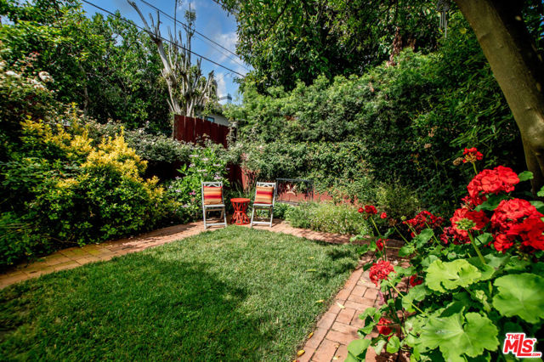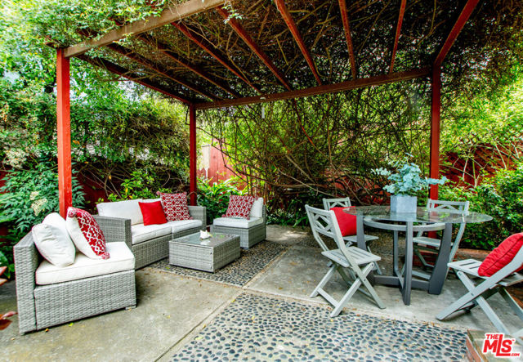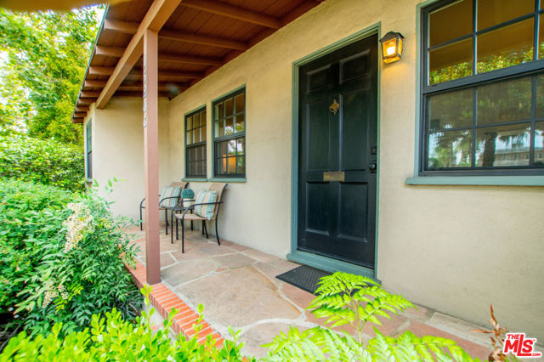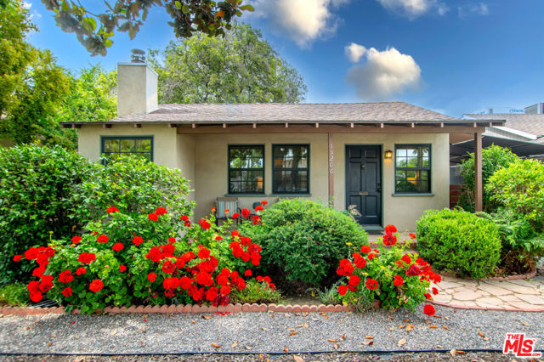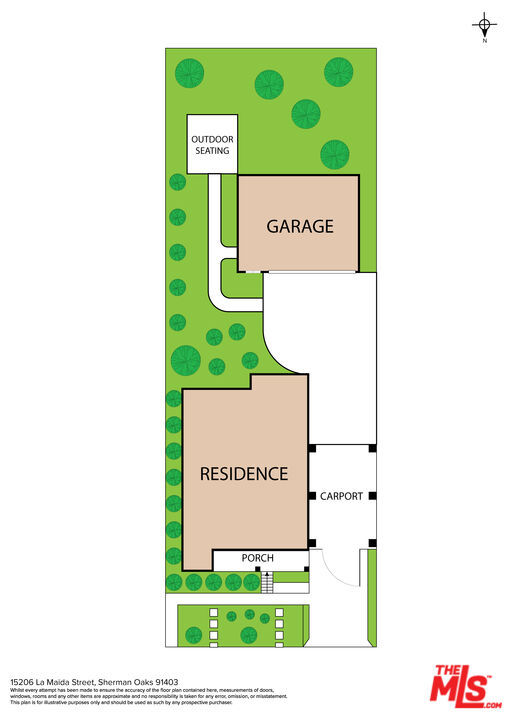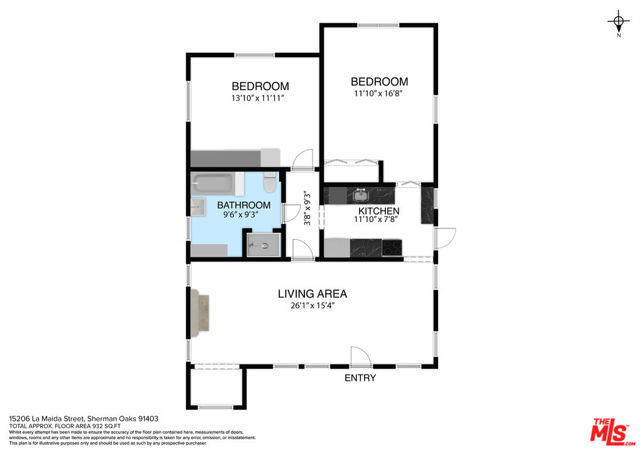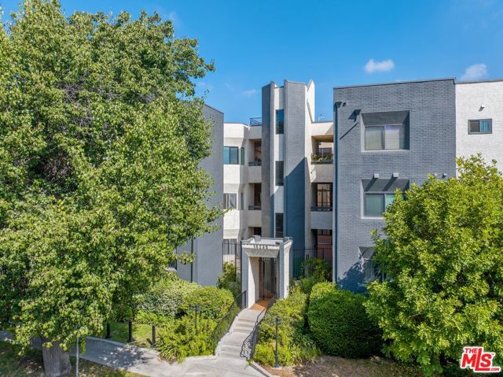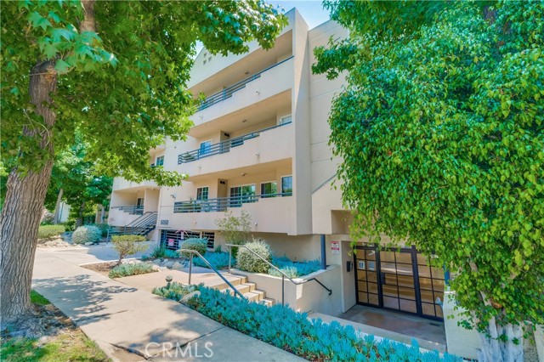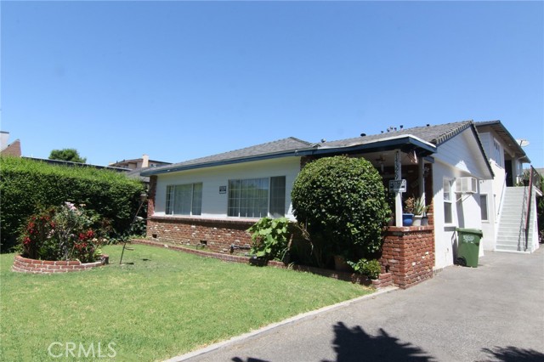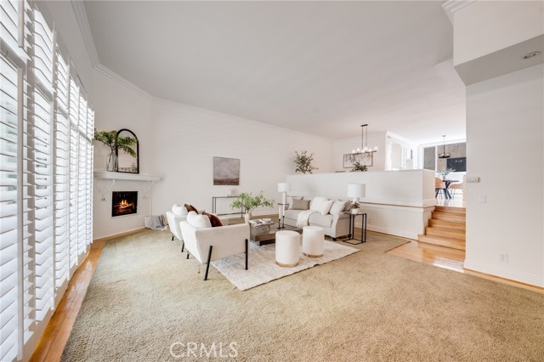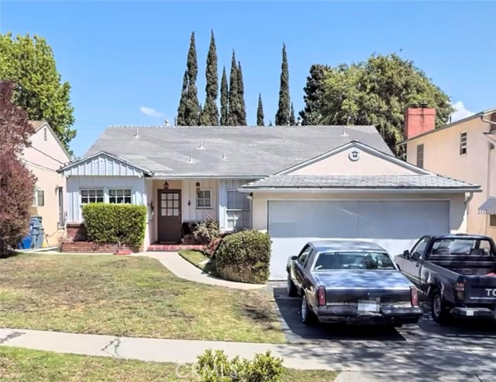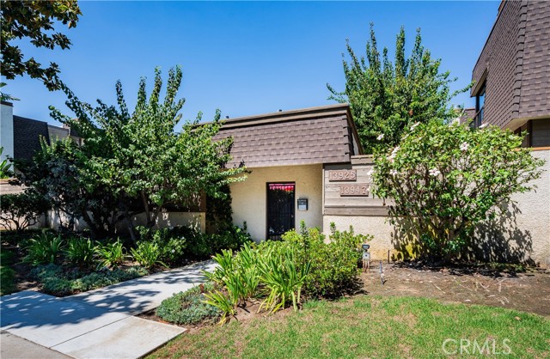15206 La Maida Street
Sherman Oaks, CA 91403
Sold
15206 La Maida Street
Sherman Oaks, CA 91403
Sold
15206 La Maida is where classic charm meets modern comfort. This delightful 2-bedroom, 1-bathroom home, nestled in a desirable enclave of Sherman Oaks, is a gem. Upon entering, you will be greeted by a living area that is bathed in natural light, thanks to the abundance of large windows. Beautiful hardwood floors grace the space and a brick fireplace serves as a focal point. The layout seamlessly connects the living room and dining area, making it an excellent space for entertaining friends and family. The updated kitchen is a culinary enthusiast's dream, featuring ample cabinetry and stainless steel appliances that make meal preparation a breeze.Two well-appointed bedrooms are havens for rest and rejuvenation. During the day they are flooded with natural light, courtesy of large windows that offer a sense of spaciousness. They share a large full bathroom that offers the potential to remodel and reinvent to your heart's desire. Outside in the private backyard, a sanctuary where you can dine and relax awaits. Drink fresh squeezed orange juice in the morning and spend afternoons under the pergola while enjoying the Southern California weather. Conveniently located near shopping centers, dining options, entertainment venues, nearby parks and recreational areas...you will never run out of things to do. Schedule a showing today and envision the possibilities that await!
PROPERTY INFORMATION
| MLS # | 23327385 | Lot Size | 5,945 Sq. Ft. |
| HOA Fees | $0/Monthly | Property Type | Single Family Residence |
| Price | $ 990,000
Price Per SqFt: $ 1,047 |
DOM | 700 Days |
| Address | 15206 La Maida Street | Type | Residential |
| City | Sherman Oaks | Sq.Ft. | 946 Sq. Ft. |
| Postal Code | 91403 | Garage | 2 |
| County | Los Angeles | Year Built | 1946 |
| Bed / Bath | 2 / 1 | Parking | 3 |
| Built In | 1946 | Status | Closed |
| Sold Date | 2024-01-12 |
INTERIOR FEATURES
| Has Laundry | Yes |
| Laundry Information | Washer Included, Dryer Included, In Garage, Outside |
| Has Fireplace | Yes |
| Fireplace Information | Living Room |
| Has Appliances | Yes |
| Kitchen Appliances | Dishwasher, Microwave, Refrigerator, Oven, Range, Range Hood |
| Kitchen Information | Remodeled Kitchen |
| Kitchen Area | Dining Room |
| Has Heating | Yes |
| Heating Information | Central |
| Room Information | Living Room |
| Has Cooling | Yes |
| Cooling Information | Central Air |
| Flooring Information | Wood, Carpet, Tile |
| EntryLocation | Living Room |
| Has Spa | No |
| SpaDescription | None |
| SecuritySafety | Carbon Monoxide Detector(s), Smoke Detector(s) |
| Bathroom Information | Shower, Shower in Tub, Linen Closet/Storage |
EXTERIOR FEATURES
| Has Pool | No |
| Pool | None |
| Has Patio | Yes |
| Patio | Covered |
WALKSCORE
MAP
MORTGAGE CALCULATOR
- Principal & Interest:
- Property Tax: $1,056
- Home Insurance:$119
- HOA Fees:$0
- Mortgage Insurance:
PRICE HISTORY
| Date | Event | Price |
| 11/01/2023 | Listed | $990,000 |

Topfind Realty
REALTOR®
(844)-333-8033
Questions? Contact today.
Interested in buying or selling a home similar to 15206 La Maida Street?
Sherman Oaks Similar Properties
Listing provided courtesy of Elizabeth Marquart, RE/MAX ESTATE PROPERTIES. Based on information from California Regional Multiple Listing Service, Inc. as of #Date#. This information is for your personal, non-commercial use and may not be used for any purpose other than to identify prospective properties you may be interested in purchasing. Display of MLS data is usually deemed reliable but is NOT guaranteed accurate by the MLS. Buyers are responsible for verifying the accuracy of all information and should investigate the data themselves or retain appropriate professionals. Information from sources other than the Listing Agent may have been included in the MLS data. Unless otherwise specified in writing, Broker/Agent has not and will not verify any information obtained from other sources. The Broker/Agent providing the information contained herein may or may not have been the Listing and/or Selling Agent.

