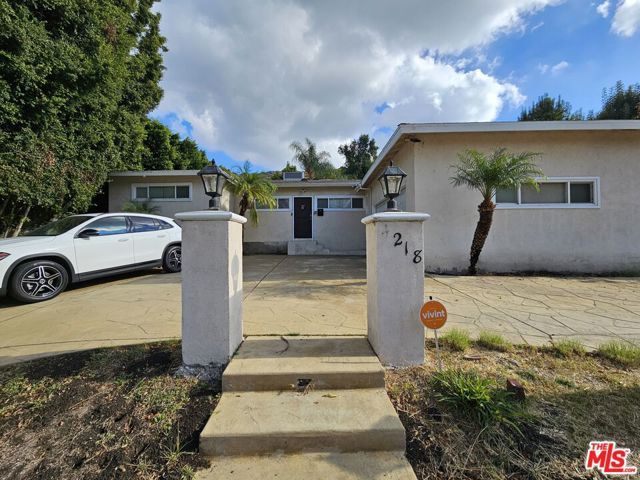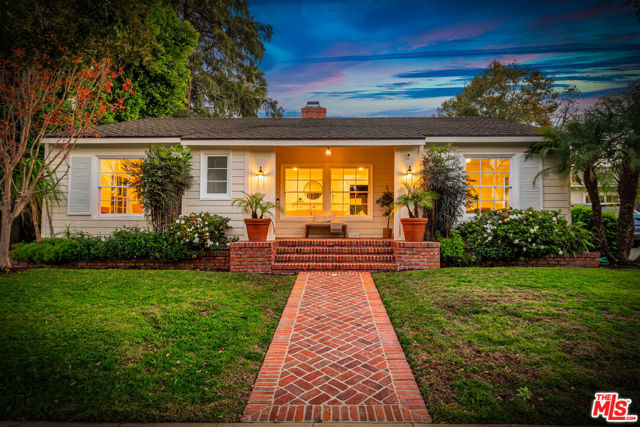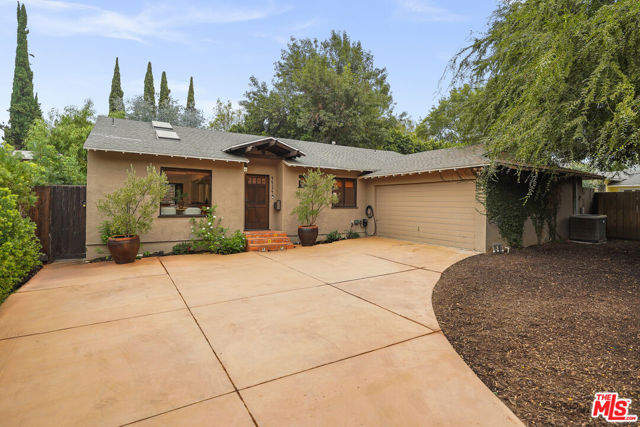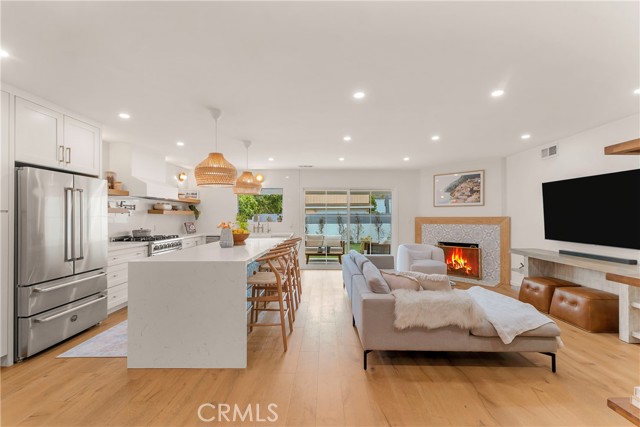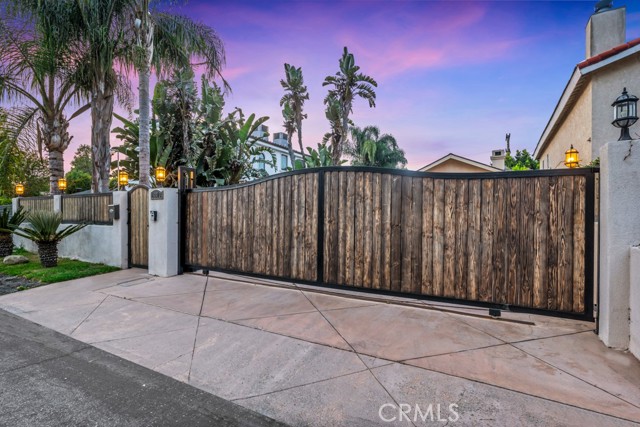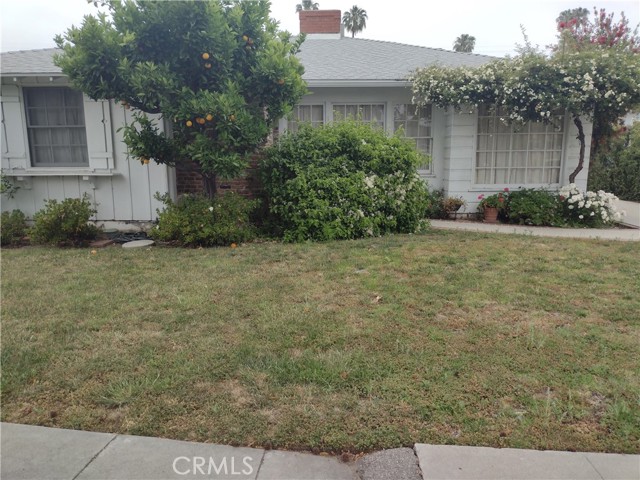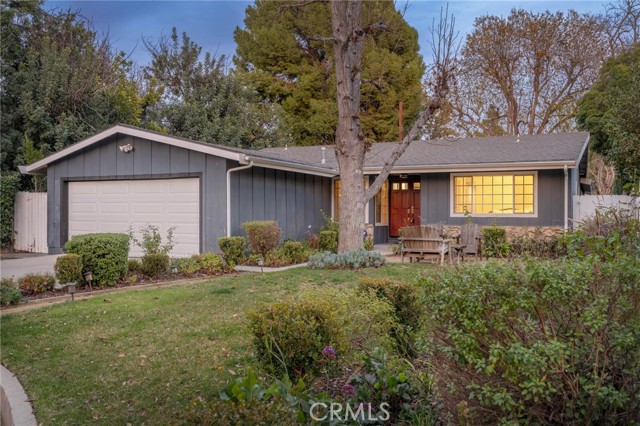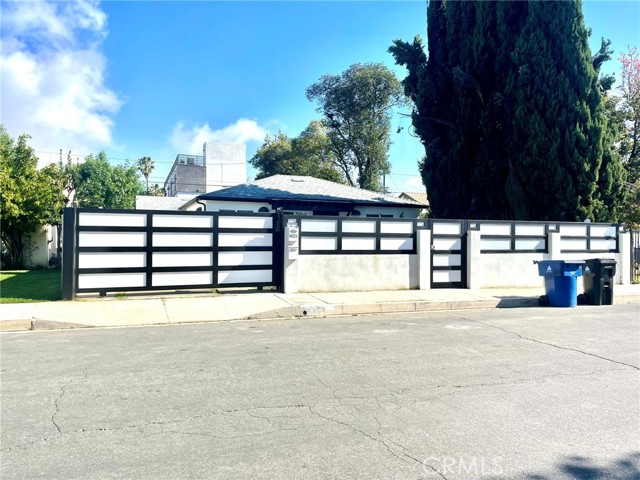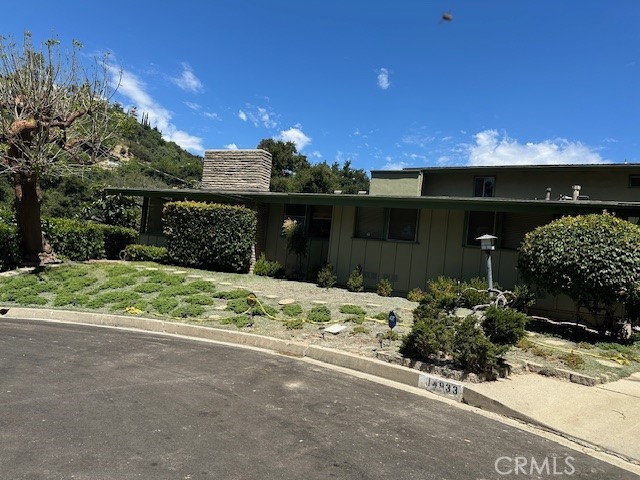15284 Rayneta Drive
Sherman Oaks, CA 91403
Nestled in the serene Sherman Oaks hills, this beautifully updated 3 bedroom & 3 bathroom home blends modern elegance with inviting charm. South of the boulevard, the residence welcomes you with gleaming hardwood floors and a sunlit, open-concept layout. Situated on it's own private hill, you will find yourself lost in stunning nature through every window. The sophisticated kitchen, equipped with top-of-the-line stainless steel appliances and custom cabinetry, effortlessly connects to indoor and outdoor living spaces. Step outside to an entertainer's dream with a lush, private backyard that includes a built-in BBQ area, fire pit, tranquil waterfall, & cozy seating section. The luxurious master suite offers an oversized walk-in closet, spa-like bath, and more sweeping views. Located within the sought-after Sherman Oaks Charter School District and minutes from the vibrant shops + eateries along Ventura Blvd, this home is both a peaceful retreat and a gateway to the best of the city.
PROPERTY INFORMATION
| MLS # | 24459001 | Lot Size | 5,371 Sq. Ft. |
| HOA Fees | $0/Monthly | Property Type | Single Family Residence |
| Price | $ 1,475,000
Price Per SqFt: $ 932 |
DOM | 278 Days |
| Address | 15284 Rayneta Drive | Type | Residential |
| City | Sherman Oaks | Sq.Ft. | 1,582 Sq. Ft. |
| Postal Code | 91403 | Garage | N/A |
| County | Los Angeles | Year Built | 1957 |
| Bed / Bath | 3 / 3 | Parking | 2 |
| Built In | 1957 | Status | Active |
INTERIOR FEATURES
| Has Laundry | Yes |
| Laundry Information | Washer Included, Dryer Included, In Closet, Inside |
| Has Fireplace | Yes |
| Fireplace Information | Living Room |
| Has Appliances | Yes |
| Kitchen Appliances | Barbecue, Dishwasher, Disposal, Microwave, Refrigerator, Oven, Built-In, Gas Oven |
| Kitchen Information | Remodeled Kitchen, Kitchen Open to Family Room |
| Kitchen Area | Dining Room, In Living Room, Breakfast Counter / Bar, Family Kitchen, In Family Room, In Kitchen |
| Has Heating | Yes |
| Heating Information | Central |
| Room Information | Bonus Room, Dressing Area, Family Room, Living Room, Primary Bathroom, Media Room, Office, Walk-In Closet, Retreat, Recreation |
| Has Cooling | Yes |
| Cooling Information | Central Air |
| Flooring Information | Wood |
| InteriorFeatures Information | Recessed Lighting, Beamed Ceilings, Living Room Balcony, Open Floorplan, Storage |
| DoorFeatures | Insulated Doors |
| EntryLocation | Main Level |
| Has Spa | No |
| SpaDescription | None |
| WindowFeatures | Double Pane Windows, Screens |
| SecuritySafety | Automatic Gate, 24 Hour Security, Carbon Monoxide Detector(s), Fire and Smoke Detection System, Fire Rated Drywall, Gated Community, Smoke Detector(s) |
| Bathroom Information | Tile Counters, Remodeled, Linen Closet/Storage, Shower in Tub |
EXTERIOR FEATURES
| ExteriorFeatures | Rain Gutters |
| FoundationDetails | Pillar/Post/Pier, Concrete Perimeter |
| Roof | Composition, Shingle |
| Has Pool | No |
| Pool | None |
| Has Patio | Yes |
| Patio | Patio Open, Covered, Deck, Porch, Front Porch, Wrap Around |
| Has Fence | Yes |
| Fencing | Privacy, Brick |
WALKSCORE
MAP
MORTGAGE CALCULATOR
- Principal & Interest:
- Property Tax: $1,573
- Home Insurance:$119
- HOA Fees:$0
- Mortgage Insurance:
PRICE HISTORY
| Date | Event | Price |
| 11/08/2024 | Listed | $1,475,000 |

Topfind Realty
REALTOR®
(844)-333-8033
Questions? Contact today.
Use a Topfind agent and receive a cash rebate of up to $14,750
Sherman Oaks Similar Properties
Listing provided courtesy of Jonny Ahdoot, Realty One Group United. Based on information from California Regional Multiple Listing Service, Inc. as of #Date#. This information is for your personal, non-commercial use and may not be used for any purpose other than to identify prospective properties you may be interested in purchasing. Display of MLS data is usually deemed reliable but is NOT guaranteed accurate by the MLS. Buyers are responsible for verifying the accuracy of all information and should investigate the data themselves or retain appropriate professionals. Information from sources other than the Listing Agent may have been included in the MLS data. Unless otherwise specified in writing, Broker/Agent has not and will not verify any information obtained from other sources. The Broker/Agent providing the information contained herein may or may not have been the Listing and/or Selling Agent.




































