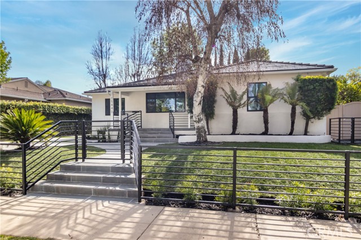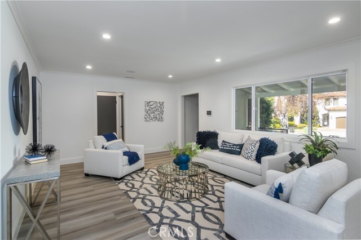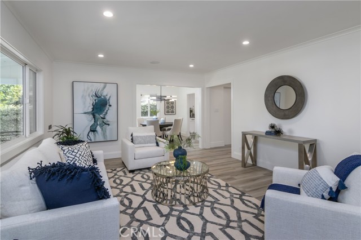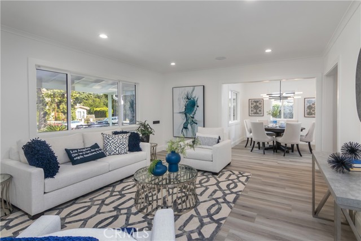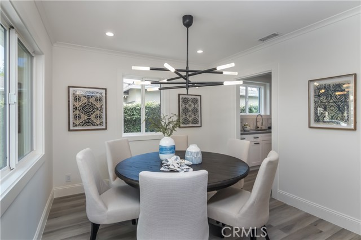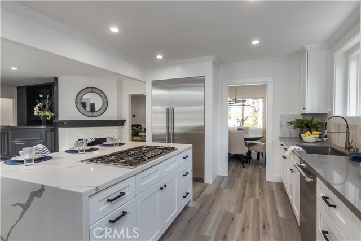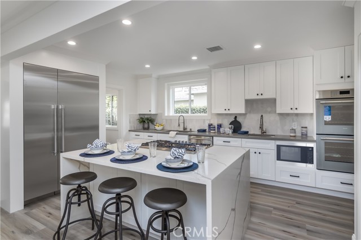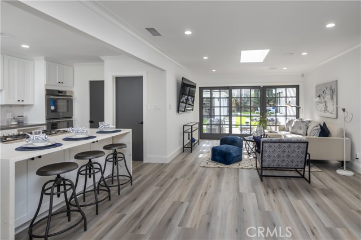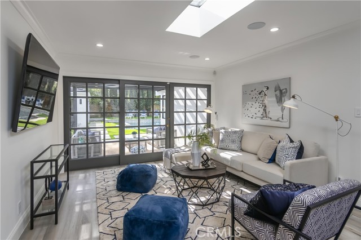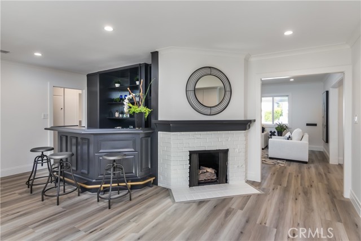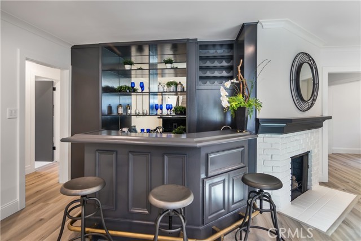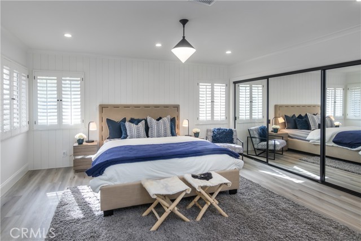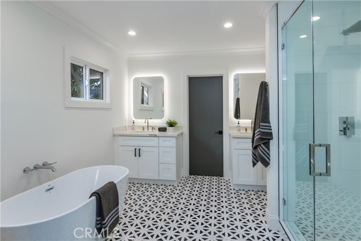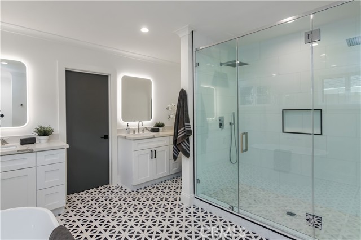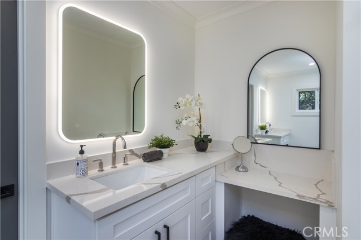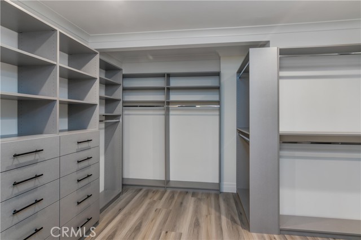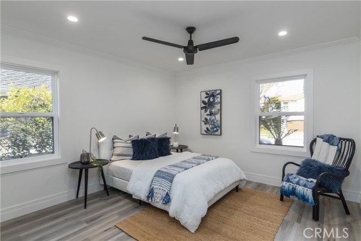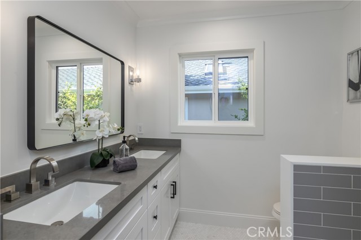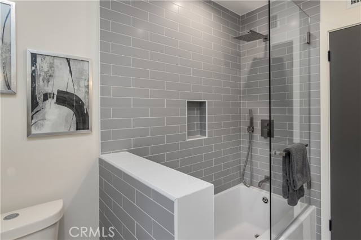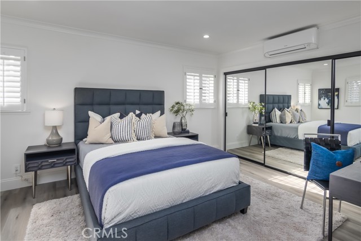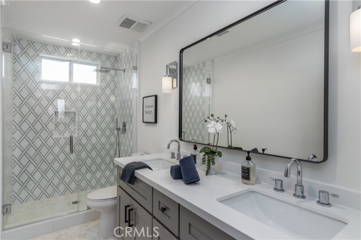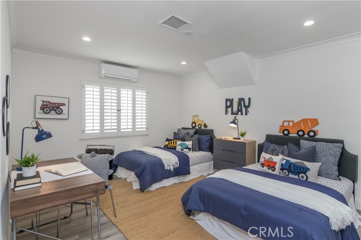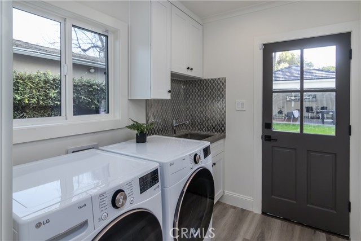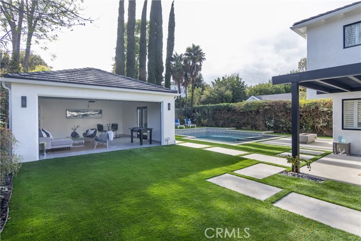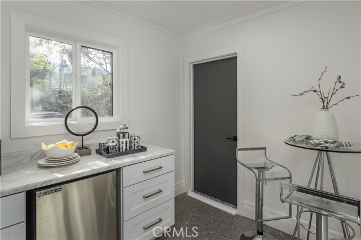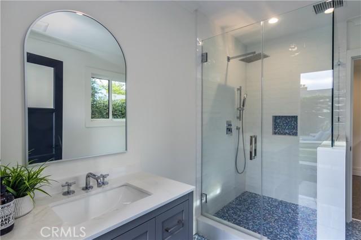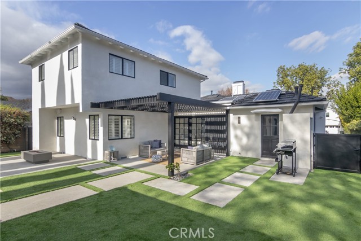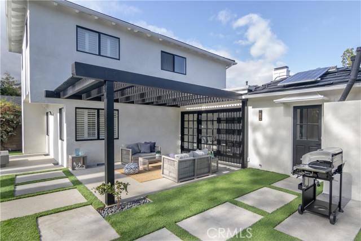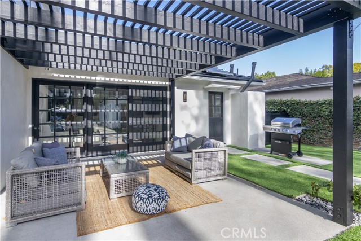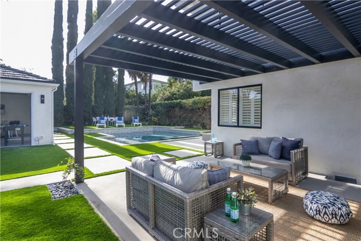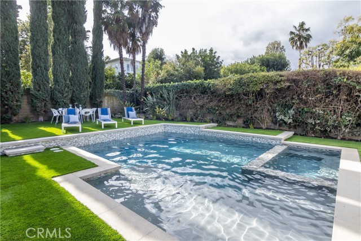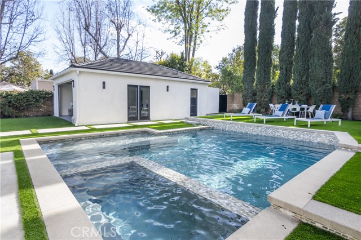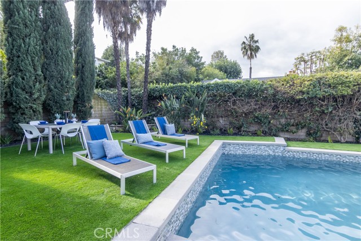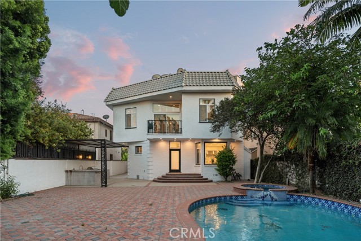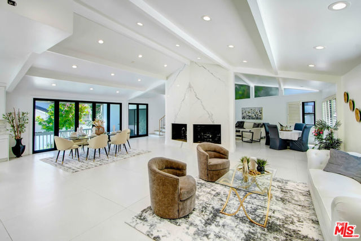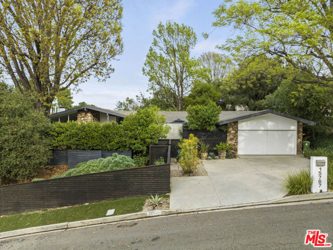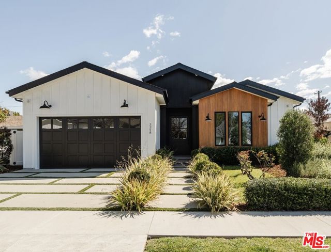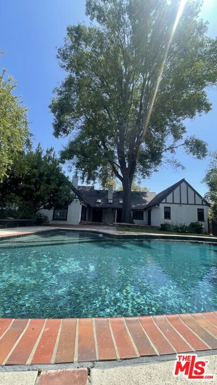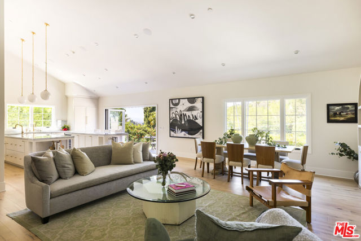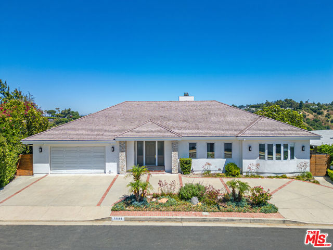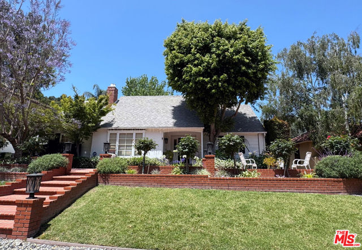15440 Varden Street
Sherman Oaks, CA 91403
Sold
15440 Varden Street
Sherman Oaks, CA 91403
Sold
Newly renovated, set behind gates on a wide, tree-lined street near Sherman Oaks Circle in prime Sherman Oaks, this South of the Blvd 2-story California Contemporary epitomizes casual California living. This exquisite 4-bedroom, 4.5-bath and a detached ADU (completed without permit), home reflects a modern aesthetic with traditional elements including an oversized backyard with a newly remodeled, glamorous pool perfect for entertaining. Say hello to elegant living with clean lines that flow through the living room, modern dining area and common room complete with skylight, fireplace, built-in bar and French doors leading outside. The open concept kitchen offers stainless steel appliances and a beautiful quartz stone waterfall island in the Calcutta pattern, along with ample storage and a walk-in pantry. The primary bedroom located on the first floor offers shuttered windows, and multiple closets, including a room-sized walk-in closet to satisfy every fashionista’s dreams. The impressive primary bathroom boasts a luxurious soaking tub, oversized shower with duel rain shower heads, double sinks and a separate make-up vanity, with contemporary lighting and chic and trendy black & white tile flooring. The second downstairs’ bedroom is accented with a ceiling fan and recessed lighting — an ideal office or guest room. In addition, there are two large bedrooms and a remodeled bathroom located on the second floor. Sliding French doors lead to an elegant backyard with a pergola covered patio, modern cement walkways, turfed backyard, and gorgeous pool with family-friendly Baja shelf and spa. This contemporary home radiates classic style with an entertainer’s flow, close to Ventura Blvd, restaurants, boutiques and the Westside with easy access to the 405 & 101 Freeways. Located in the highly sought after Lanai & Hesby Oaks school districts (subject to availability and/or by application).
PROPERTY INFORMATION
| MLS # | SR23008934 | Lot Size | 9,002 Sq. Ft. |
| HOA Fees | $0/Monthly | Property Type | Single Family Residence |
| Price | $ 2,595,000
Price Per SqFt: $ 800 |
DOM | 981 Days |
| Address | 15440 Varden Street | Type | Residential |
| City | Sherman Oaks | Sq.Ft. | 3,244 Sq. Ft. |
| Postal Code | 91403 | Garage | N/A |
| County | Los Angeles | Year Built | 1948 |
| Bed / Bath | 4 / 2.5 | Parking | N/A |
| Built In | 1948 | Status | Closed |
| Sold Date | 2023-02-28 |
INTERIOR FEATURES
| Has Laundry | Yes |
| Laundry Information | Dryer Included, Gas & Electric Dryer Hookup, Individual Room, Inside, Washer Included |
| Has Fireplace | Yes |
| Fireplace Information | Family Room |
| Has Appliances | Yes |
| Kitchen Appliances | Barbecue, Dishwasher, Double Oven, Disposal, Gas Cooktop, Gas Water Heater, Refrigerator |
| Kitchen Information | Kitchen Island, Kitchen Open to Family Room, Quartz Counters, Remodeled Kitchen, Walk-In Pantry |
| Kitchen Area | Breakfast Counter / Bar, Dining Room |
| Has Heating | Yes |
| Heating Information | Central |
| Room Information | Den, Family Room, Kitchen, Laundry, Living Room, Main Floor Bedroom, Main Floor Primary Bedroom, Primary Bathroom, Primary Bedroom, Separate Family Room, Walk-In Closet, Walk-In Pantry |
| Has Cooling | Yes |
| Cooling Information | Central Air, Wall/Window Unit(s), Zoned |
| Flooring Information | Tile, Vinyl |
| InteriorFeatures Information | Built-in Features, Ceiling Fan(s), Crown Molding, Pantry, Quartz Counters, Recessed Lighting, Stone Counters, Unfurnished, Wet Bar, Wired for Sound |
| DoorFeatures | French Doors, Sliding Doors |
| Has Spa | Yes |
| SpaDescription | Private, In Ground |
| WindowFeatures | Plantation Shutters, Skylight(s) |
| SecuritySafety | Automatic Gate |
| Bathroom Information | Bathtub, Shower, Shower in Tub, Double sinks in bath(s), Double Sinks in Primary Bath, Dual shower heads (or Multiple), Exhaust fan(s), Separate tub and shower, Soaking Tub, Stone Counters, Upgraded |
| Main Level Bedrooms | 2 |
| Main Level Bathrooms | 3 |
EXTERIOR FEATURES
| Roof | Concrete |
| Has Pool | Yes |
| Pool | Private, In Ground |
| Has Patio | Yes |
| Patio | Concrete, Patio, Front Porch |
WALKSCORE
MAP
MORTGAGE CALCULATOR
- Principal & Interest:
- Property Tax: $2,768
- Home Insurance:$119
- HOA Fees:$0
- Mortgage Insurance:
PRICE HISTORY
| Date | Event | Price |
| 02/28/2023 | Sold | $2,600,000 |
| 02/14/2023 | Pending | $2,595,000 |
| 01/29/2023 | Active Under Contract | $2,595,000 |
| 01/20/2023 | Listed | $2,595,000 |

Topfind Realty
REALTOR®
(844)-333-8033
Questions? Contact today.
Interested in buying or selling a home similar to 15440 Varden Street?
Sherman Oaks Similar Properties
Listing provided courtesy of Harriet Cameron, Berkshire Hathaway HomeServices California Propert. Based on information from California Regional Multiple Listing Service, Inc. as of #Date#. This information is for your personal, non-commercial use and may not be used for any purpose other than to identify prospective properties you may be interested in purchasing. Display of MLS data is usually deemed reliable but is NOT guaranteed accurate by the MLS. Buyers are responsible for verifying the accuracy of all information and should investigate the data themselves or retain appropriate professionals. Information from sources other than the Listing Agent may have been included in the MLS data. Unless otherwise specified in writing, Broker/Agent has not and will not verify any information obtained from other sources. The Broker/Agent providing the information contained herein may or may not have been the Listing and/or Selling Agent.
