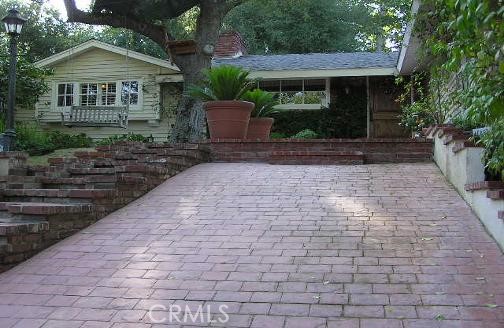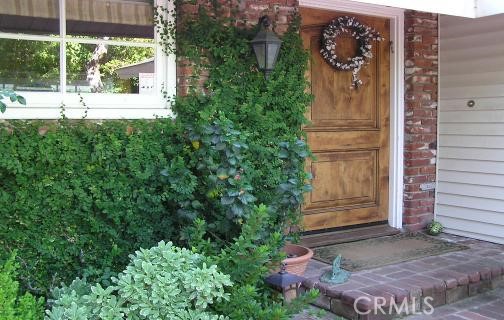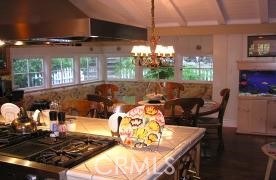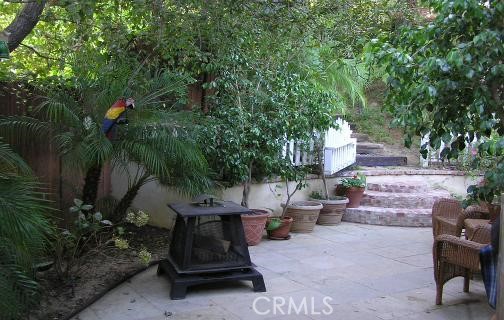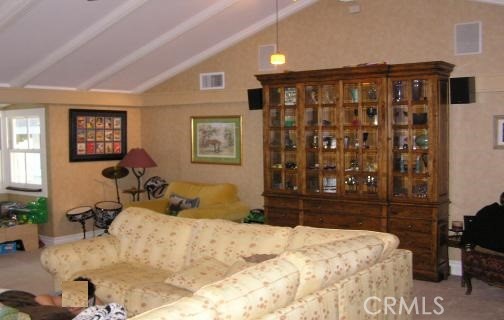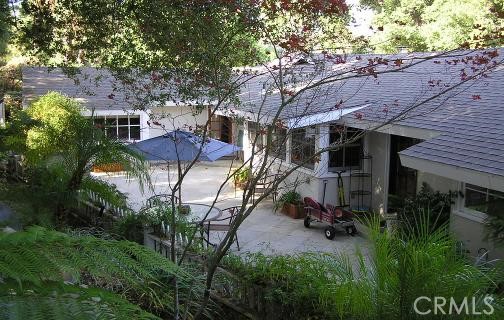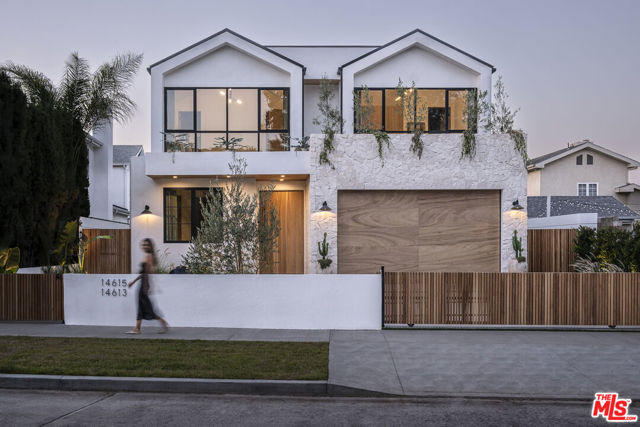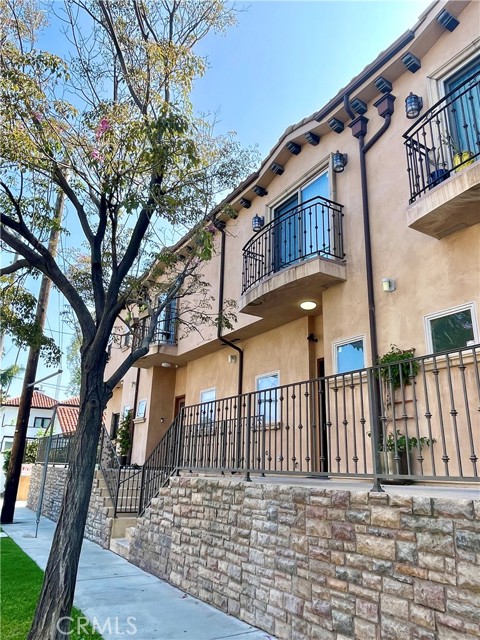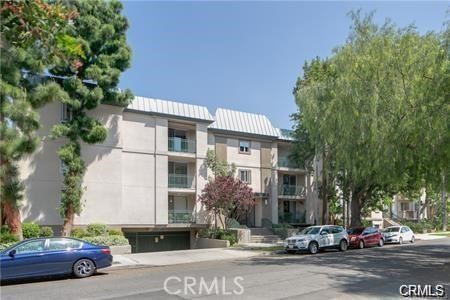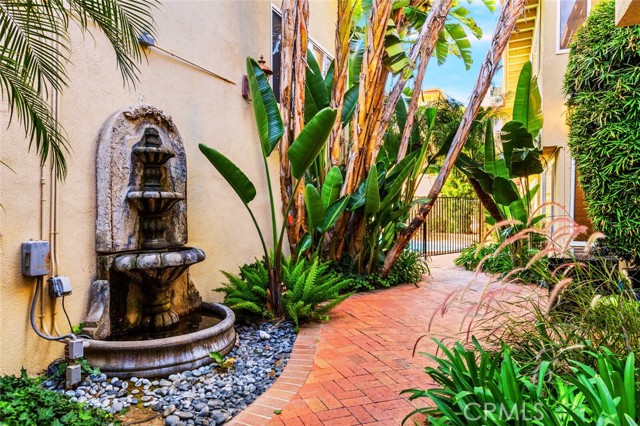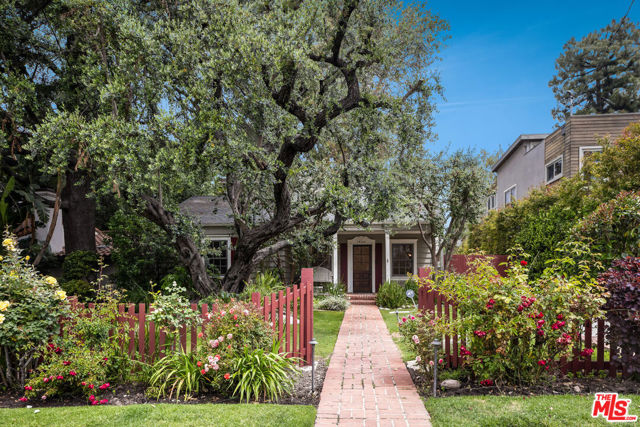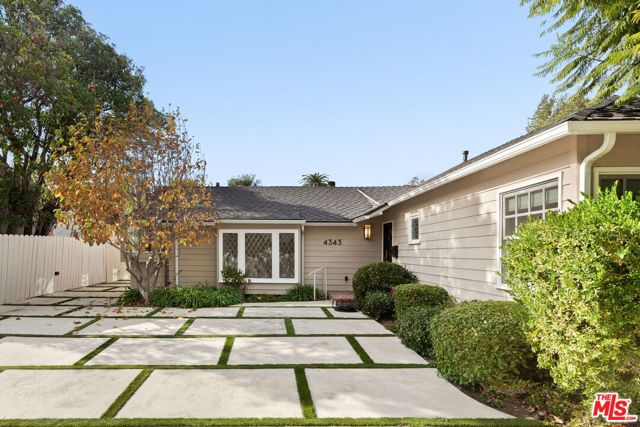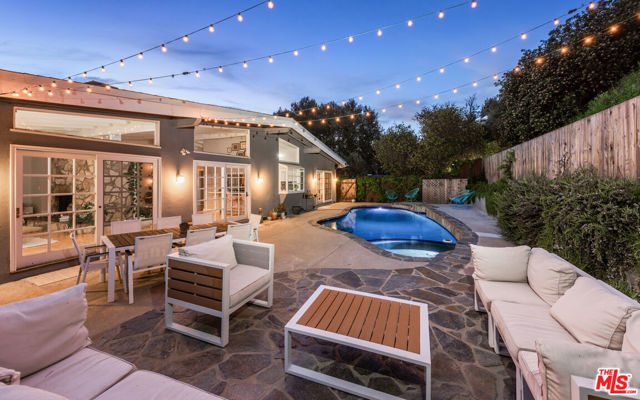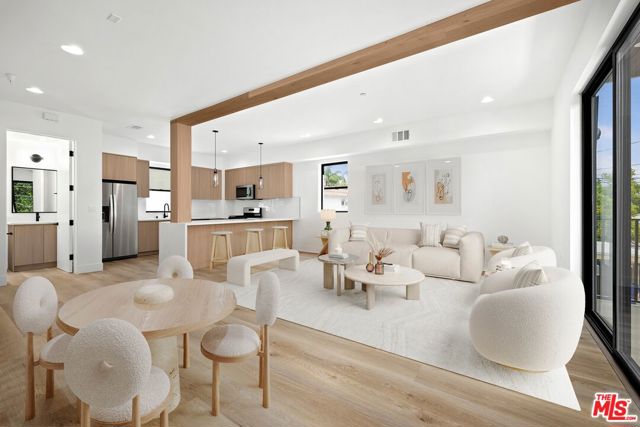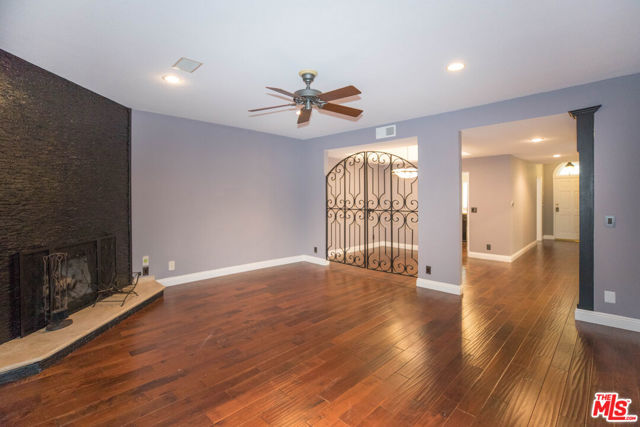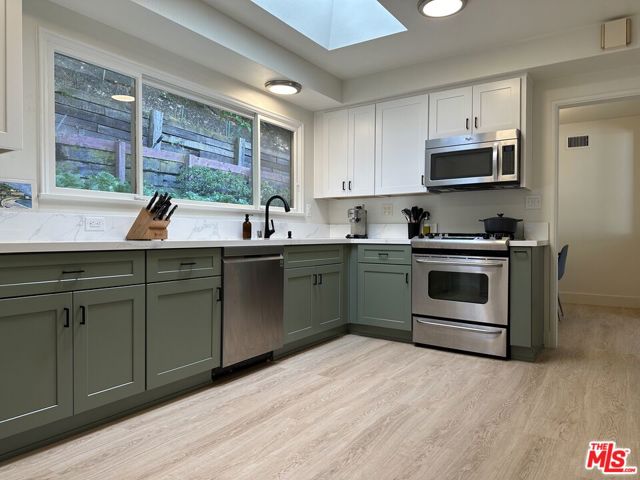15544 Del Gado Drive
Sherman Oaks, CA 91403
$7,500
Price
Price
4
Bed
Bed
2.5
Bath
Bath
2,414 Sq. Ft.
$3 / Sq. Ft.
$3 / Sq. Ft.
Sold
15544 Del Gado Drive
Sherman Oaks, CA 91403
Sold
$7,500
Price
Price
4
Bed
Bed
2.5
Bath
Bath
2,414
Sq. Ft.
Sq. Ft.
Beautiful and well-maintained 3,000 square foot family cottage on an Oak covered hill. This lovely 4 bedroom and 2 1/2 bath home is located in Sherman Oaks within Royal Woods, the sought-after enclave South of Ventura Boulevard. This single-story custom home features an open floor plan that incorporates a grand living room, dining area and a large eat-in Cooks kitchen, all with high, exposed beam ceilings, a grand fireplace, stainless steel appliances, custom cabinetry and a pizza oven. The luxurious master bedroom suite has a newly renovated, private master bath and a large wood-burning fireplace. The lot is large, diverse and beautiful. The park-like grounds contain ample space for outdoor entertaining and offer a lush, private retreat that includes mature landscaping on a 1/2-acre site. The grounds include an outdoor fireplace, separate BBQ area, a rock waterfall and a putting green. Other features of this fantastic family home include a large laundry room and a burglar/life safety alarm system.
PROPERTY INFORMATION
| MLS # | OC23096612 | Lot Size | 22,231 Sq. Ft. |
| HOA Fees | $0/Monthly | Property Type | Single Family Residence |
| Price | $ 8,000
Price Per SqFt: $ 3 |
DOM | 765 Days |
| Address | 15544 Del Gado Drive | Type | Residential Lease |
| City | Sherman Oaks | Sq.Ft. | 2,414 Sq. Ft. |
| Postal Code | 91403 | Garage | 2 |
| County | Los Angeles | Year Built | 1953 |
| Bed / Bath | 4 / 2.5 | Parking | 2 |
| Built In | 1953 | Status | Closed |
| Rented Date | 2023-07-10 |
INTERIOR FEATURES
| Has Laundry | Yes |
| Laundry Information | Common Area, Dryer Included, Washer Included |
| Has Fireplace | Yes |
| Fireplace Information | Dining Room, Kitchen, Living Room, Master Bedroom, Outside, Patio, Gas |
| Kitchen Area | Breakfast Nook, In Kitchen |
| Has Heating | Yes |
| Heating Information | Central, Forced Air |
| Room Information | All Bedrooms Down, Family Room, Great Room, Kitchen, Laundry, Living Room, Main Floor Bedroom, Main Floor Master Bedroom, Master Bathroom, Master Bedroom, Master Suite |
| Has Cooling | Yes |
| Cooling Information | Central Air, ENERGY STAR Qualified Equipment, Gas, High Efficiency, Whole House Fan |
| Flooring Information | Carpet, Tile, Wood |
| InteriorFeatures Information | Beamed Ceilings, Brick Walls, Ceiling Fan(s), Copper Plumbing Full, Granite Counters, High Ceilings, Open Floorplan, Pantry, Tile Counters, Unfurnished |
| EntryLocation | 1 |
| Entry Level | 1 |
| Bathroom Information | Bathtub, Low Flow Toilet(s), Shower, Shower in Tub, Double Sinks In Master Bath, Granite Counters |
| Main Level Bedrooms | 0 |
| Main Level Bathrooms | 0 |
EXTERIOR FEATURES
| ExteriorFeatures | Lighting |
| Has Pool | No |
| Pool | None |
| Has Patio | Yes |
| Patio | Patio |
| Has Fence | Yes |
| Fencing | Excellent Condition, Good Condition, Privacy |
| Has Sprinklers | Yes |
WALKSCORE
MAP
PRICE HISTORY
| Date | Event | Price |
| 07/10/2023 | Sold | $7,500 |
| 06/02/2023 | Listed | $8,000 |

Topfind Realty
REALTOR®
(844)-333-8033
Questions? Contact today.
Interested in buying or selling a home similar to 15544 Del Gado Drive?
Sherman Oaks Similar Properties
Listing provided courtesy of Norman Domingo, XRealty.Net. Based on information from California Regional Multiple Listing Service, Inc. as of #Date#. This information is for your personal, non-commercial use and may not be used for any purpose other than to identify prospective properties you may be interested in purchasing. Display of MLS data is usually deemed reliable but is NOT guaranteed accurate by the MLS. Buyers are responsible for verifying the accuracy of all information and should investigate the data themselves or retain appropriate professionals. Information from sources other than the Listing Agent may have been included in the MLS data. Unless otherwise specified in writing, Broker/Agent has not and will not verify any information obtained from other sources. The Broker/Agent providing the information contained herein may or may not have been the Listing and/or Selling Agent.
