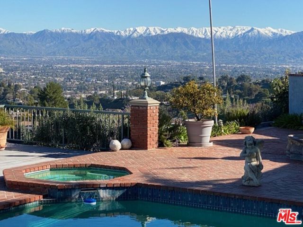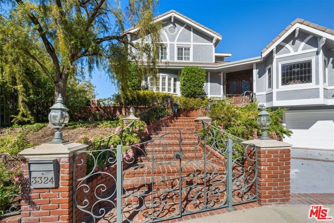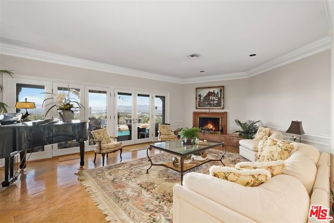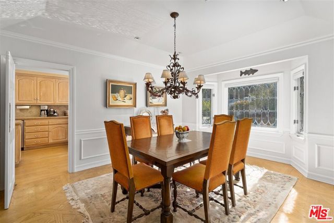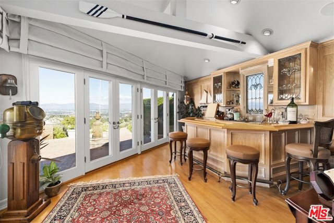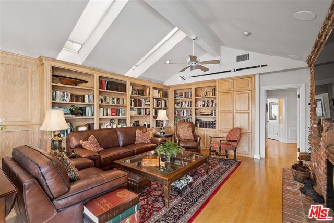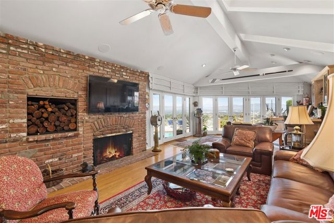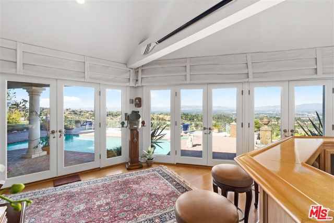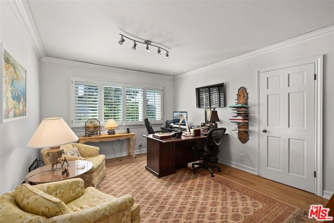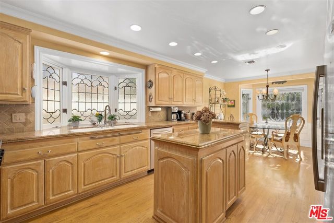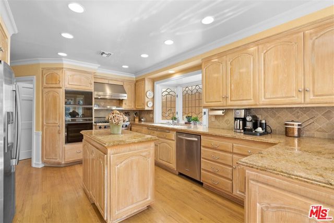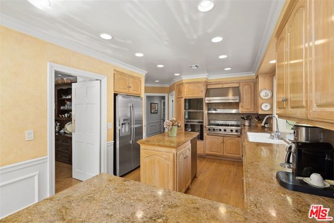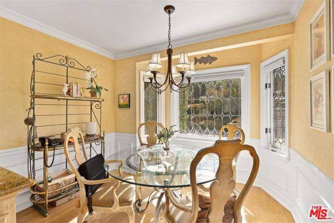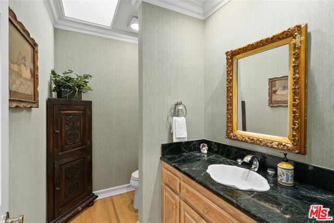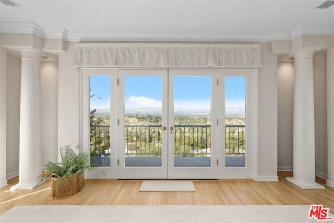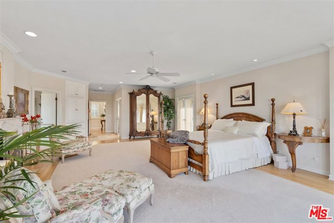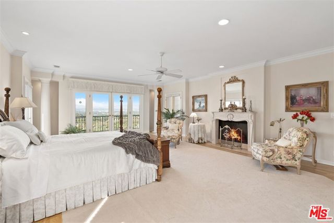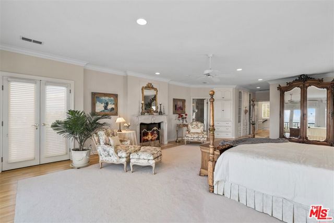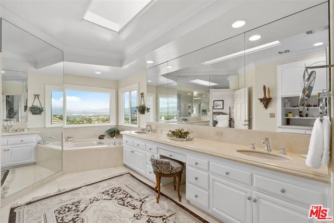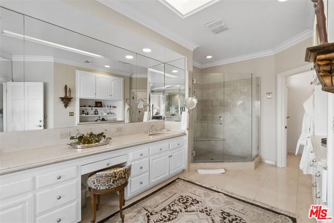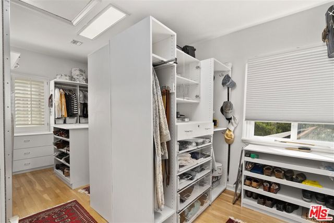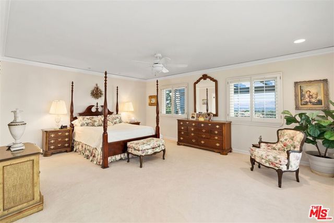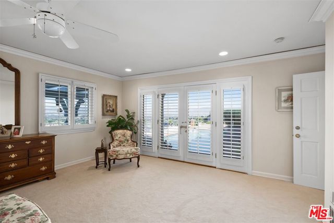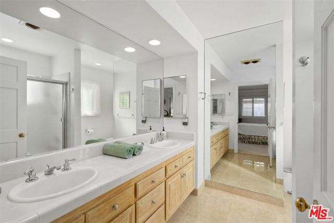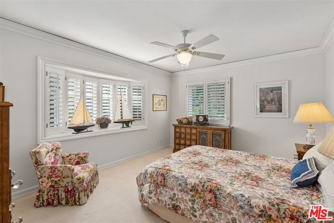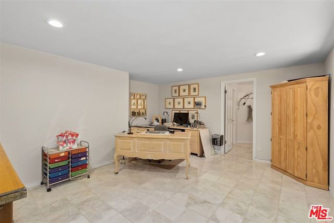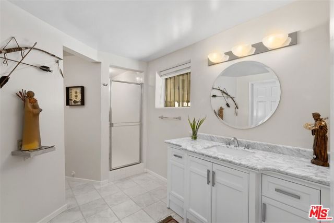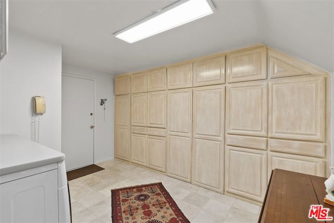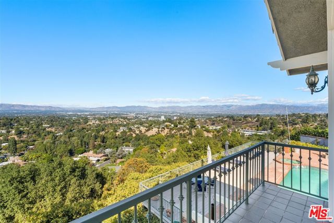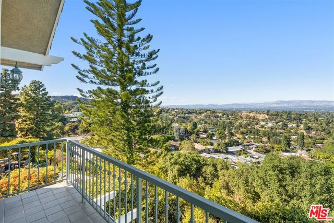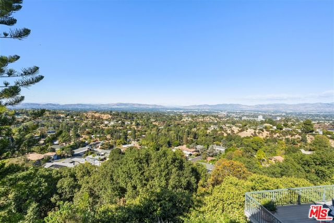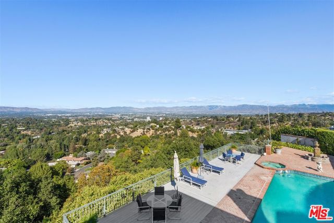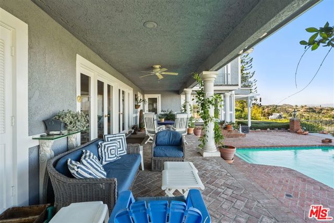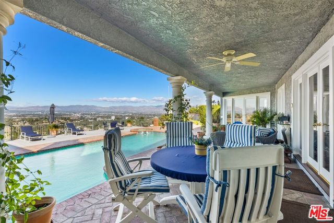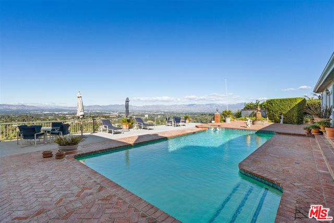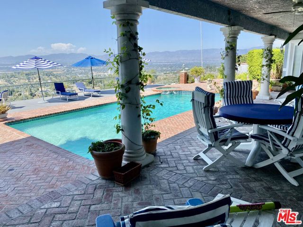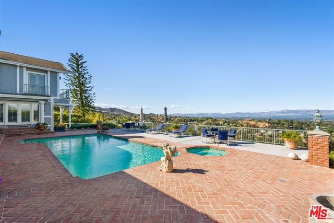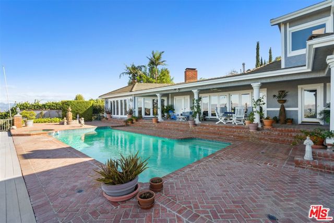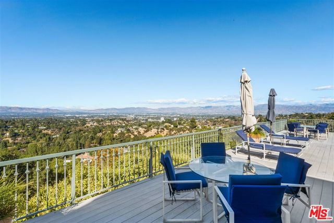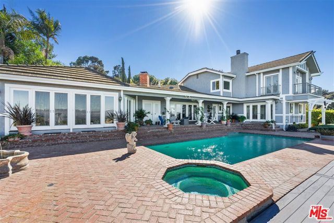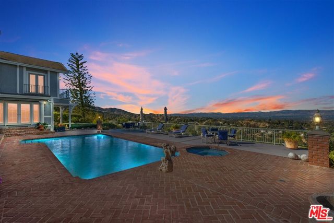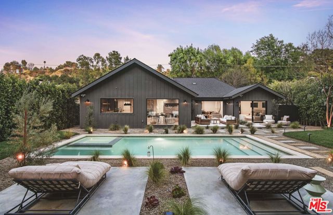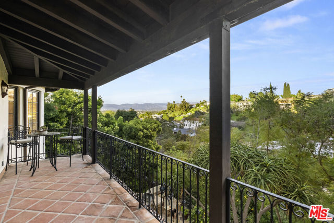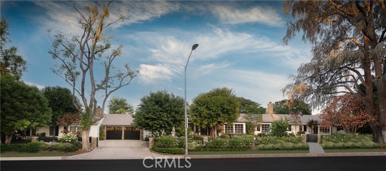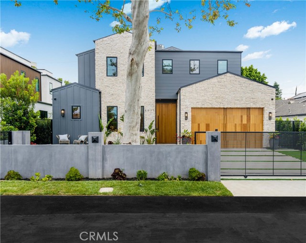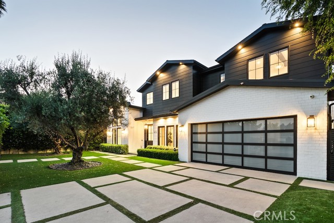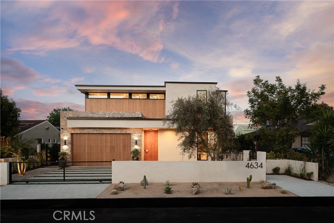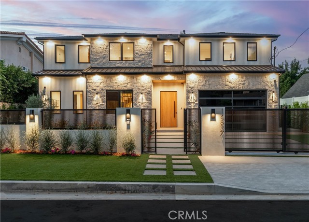3324 Alana Drive
Sherman Oaks, CA 91403
North of Mulholland DR. East of Sepulveda Blvd. Top of the world views.Top of the world views from this bright home in desirably Sherman Oaks. Cul-de-sac street, underground utilities & street lights. Close to the Skirball Cultural Center and private schools. Minutes to Westside, shopping y food. Most rooms with wood floors. Living room has fablous views and a fireplace. Formal dining rm w/ beveled glass windows. Family /media room with built-ins, surround sound, wet Bar and fireplace. Island kitchen w/ eating area, beveled windows & oak cabinetry, Viking stove. stainless-steel appliances, granite tops and walk- pantry. Primary master w/ fireplace, dual side walk-in closet. Bath with double sinks, spa tub. 4 Balconies with fabulous views. The second primary bedroom suite is on first floor. two bedrooms are now used as offices. Lg Indoor Laundry, room for side by side machines. Entertainer's covered terrace, pl/spa & water fountain. Makes for the perfect indoor-outdoor lifestyle! A private oasis.
PROPERTY INFORMATION
| MLS # | 24398191 | Lot Size | 10,552 Sq. Ft. |
| HOA Fees | $0/Monthly | Property Type | Single Family Residence |
| Price | $ 3,999,990
Price Per SqFt: $ 798 |
DOM | 516 Days |
| Address | 3324 Alana Drive | Type | Residential |
| City | Sherman Oaks | Sq.Ft. | 5,015 Sq. Ft. |
| Postal Code | 91403 | Garage | 2 |
| County | Los Angeles | Year Built | 1963 |
| Bed / Bath | 5 / 5.5 | Parking | 4 |
| Built In | 1963 | Status | Active |
INTERIOR FEATURES
| Has Laundry | Yes |
| Laundry Information | Dryer Included, Inside, Individual Room |
| Has Fireplace | Yes |
| Fireplace Information | Living Room, Gas Starter, Great Room |
| Has Appliances | Yes |
| Kitchen Appliances | Dishwasher, Disposal, Microwave, Gas Cooktop, Oven, Built-In |
| Kitchen Information | Granite Counters, Kitchen Island, Walk-In Pantry |
| Kitchen Area | In Family Room |
| Has Heating | Yes |
| Heating Information | Central, Fireplace(s), Heat Pump, Natural Gas |
| Room Information | Center Hall, Den, Attic |
| Has Cooling | Yes |
| Cooling Information | Central Air, Heat Pump |
| Flooring Information | Wood, Carpet |
| InteriorFeatures Information | Ceiling Fan(s), Block Walls, Crown Molding |
| DoorFeatures | French Doors, Double Door Entry |
| EntryLocation | Ground Level w/steps |
| Has Spa | Yes |
| SpaDescription | Gunite, Heated, In Ground |
| WindowFeatures | Double Pane Windows, Skylight(s), Screens, Stained Glass, Shutters, Blinds, Plantation Shutters |
| SecuritySafety | Fire and Smoke Detection System, Smoke Detector(s), Window Bars |
| Bathroom Information | Bidet, Linen Closet/Storage, Shower in Tub, Shower, Tile Counters, Jetted Tub |
EXTERIOR FEATURES
| FoundationDetails | Raised |
| Roof | Concrete, Shake |
| Pool | Gunite, Heated, In Ground |
| Has Patio | Yes |
| Patio | Covered, Patio Open |
| Has Fence | Yes |
| Fencing | Block, Chain Link |
| Has Sprinklers | Yes |
WALKSCORE
MAP
MORTGAGE CALCULATOR
- Principal & Interest:
- Property Tax: $4,267
- Home Insurance:$119
- HOA Fees:$0
- Mortgage Insurance:
PRICE HISTORY
| Date | Event | Price |
| 06/06/2024 | Active | $3,999,990 |
| 06/06/2024 | Listed | $4,390,000 |

Topfind Realty
REALTOR®
(844)-333-8033
Questions? Contact today.
Use a Topfind agent and receive a cash rebate of up to $40,000
Listing provided courtesy of Beverly Nunez, Coldwell Banker Realty. Based on information from California Regional Multiple Listing Service, Inc. as of #Date#. This information is for your personal, non-commercial use and may not be used for any purpose other than to identify prospective properties you may be interested in purchasing. Display of MLS data is usually deemed reliable but is NOT guaranteed accurate by the MLS. Buyers are responsible for verifying the accuracy of all information and should investigate the data themselves or retain appropriate professionals. Information from sources other than the Listing Agent may have been included in the MLS data. Unless otherwise specified in writing, Broker/Agent has not and will not verify any information obtained from other sources. The Broker/Agent providing the information contained herein may or may not have been the Listing and/or Selling Agent.
