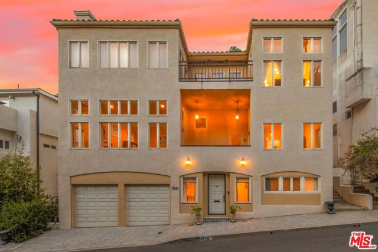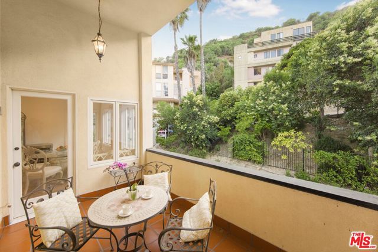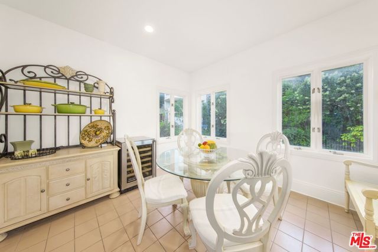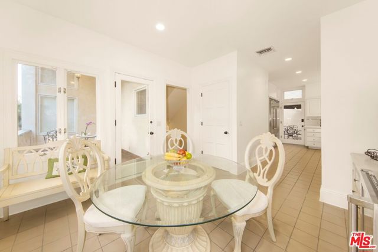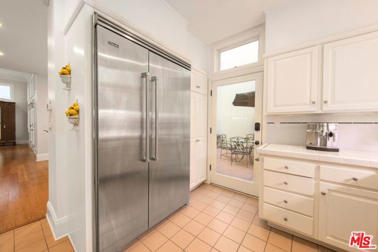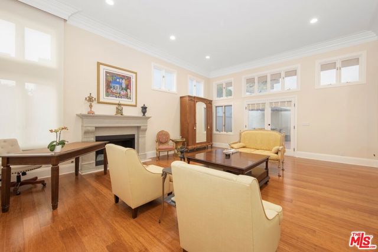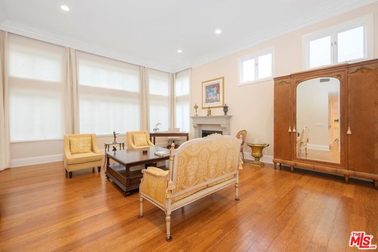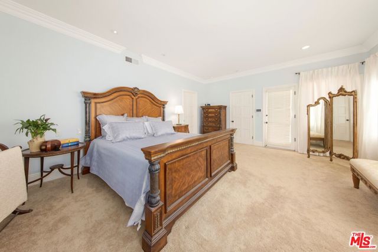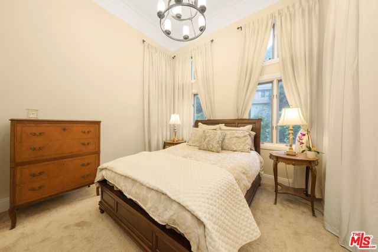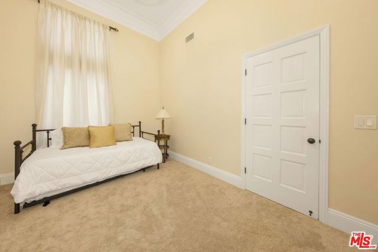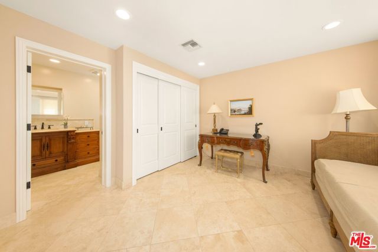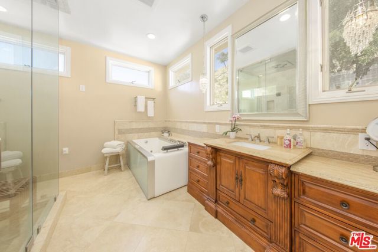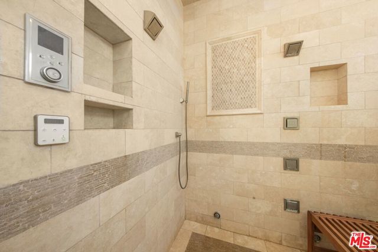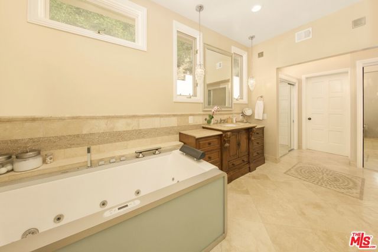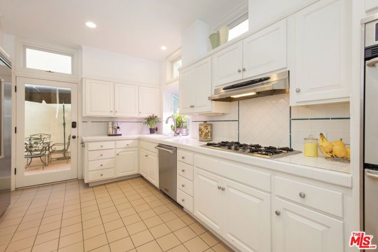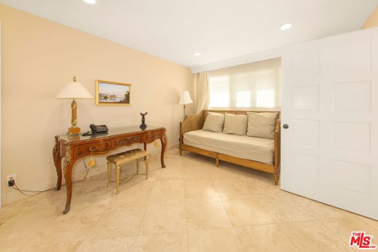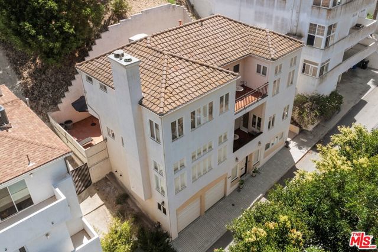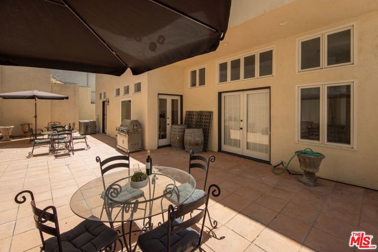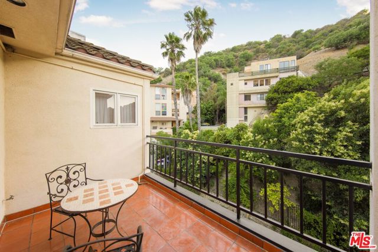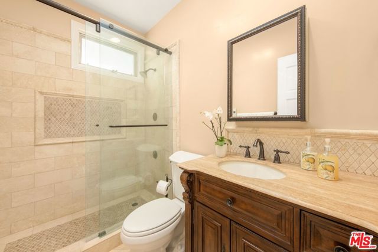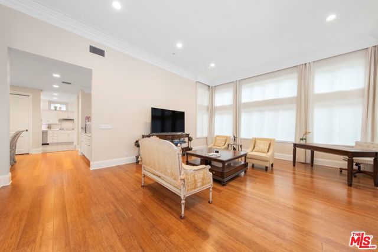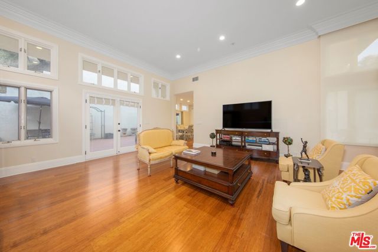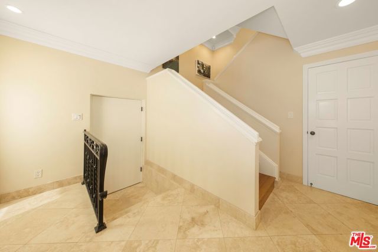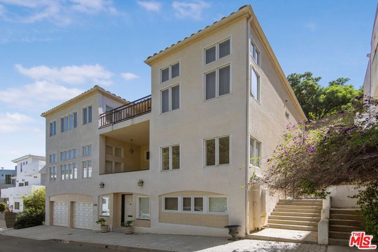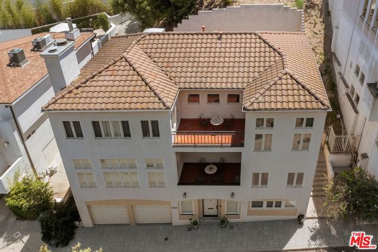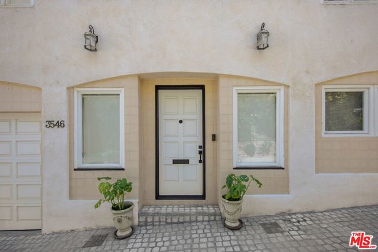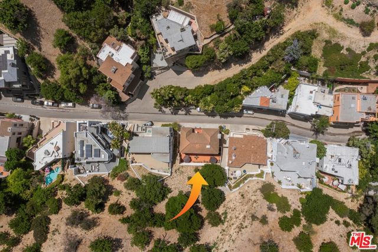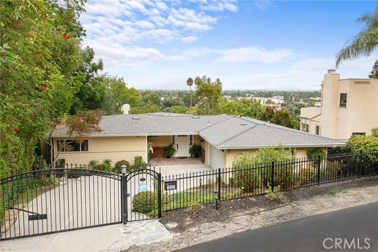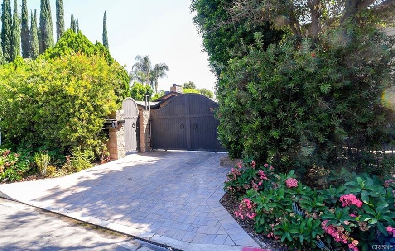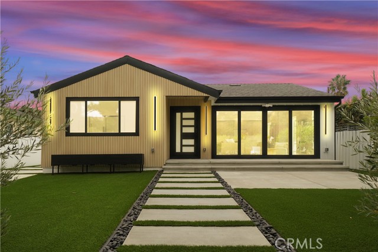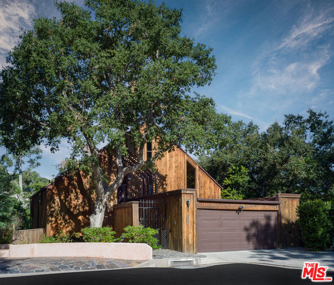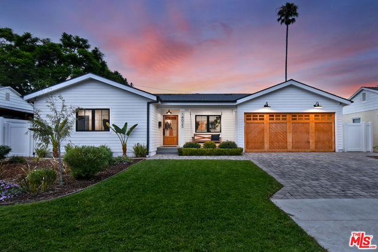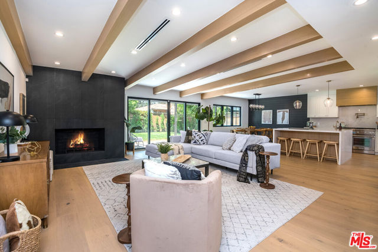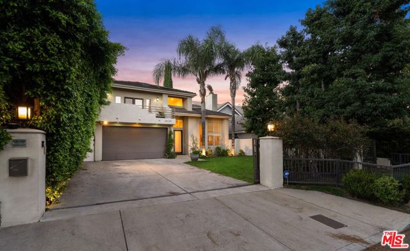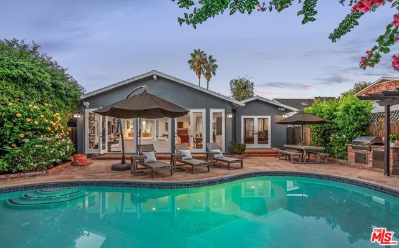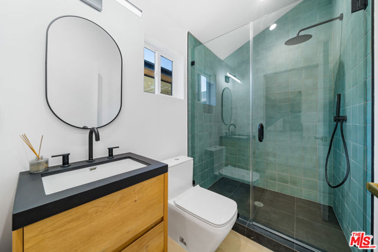3546 Dixie Canyon Place
Sherman Oaks, CA 91423
Welcome to 3546 Dixie Canyon Place, an enchanting Italian-style villa South of the boulevard nestled near the coveted Dixie Canyon nature trail and Dixie Canyon Park. This exquisite residence offers a blend of old-world elegance and modern charm, providing a serene retreat surrounded by conservancy lands. Step inside to discover this one of a kind living experience with many outstanding features including, 13 foot ceilings, bamboo hardwood floors, and crown moldings to name but a few. The bright living room features a cozy fireplace and French doors that open to a large European style patio, perfect for enjoying 'La Dolce Vita' in a serene environment. The kitchen is equipped with top-of-the-line appliances. This home is on multi levels and overlooks a flowering hillside, creating an idyllic setting for breakfast on one of the two outside balcony. The romantic primary bedroom boasts an oversized shower and ensuite and a very large walk-in closet. Additional features include a two-car garage, ample storage, and proximity to the best of Sherman Oaks dining, shopping, and schoolsSituated on a quiet cul-de-sac, this property ensures peace and tranquility, providing an unparalleled lifestyle in the heart of Dixie Canyon. Enjoy the best of Southern California living in this stunning villa, where every corner reflects refined living and timeless beauty.
PROPERTY INFORMATION
| MLS # | 24417277 | Lot Size | 5,259 Sq. Ft. |
| HOA Fees | $0/Monthly | Property Type | Single Family Residence |
| Price | $ 2,095,000
Price Per SqFt: $ 676 |
DOM | 396 Days |
| Address | 3546 Dixie Canyon Place | Type | Residential |
| City | Sherman Oaks | Sq.Ft. | 3,101 Sq. Ft. |
| Postal Code | 91423 | Garage | 2 |
| County | Los Angeles | Year Built | 1990 |
| Bed / Bath | 4 / 4 | Parking | 2 |
| Built In | 1990 | Status | Active |
INTERIOR FEATURES
| Has Laundry | Yes |
| Laundry Information | Washer Included, Dryer Included, Inside, Individual Room |
| Has Fireplace | Yes |
| Fireplace Information | Living Room, Primary Bedroom |
| Has Appliances | Yes |
| Kitchen Appliances | Dishwasher, Disposal |
| Kitchen Area | Family Kitchen, Breakfast Nook, Dining Room |
| Has Heating | Yes |
| Heating Information | Central, Natural Gas, Fireplace(s) |
| Room Information | Formal Entry, Living Room, Entry, Primary Bathroom, Office, Walk-In Closet |
| Has Cooling | Yes |
| Cooling Information | Central Air, Electric |
| Flooring Information | Bamboo, Carpet, Tile |
| InteriorFeatures Information | Crown Molding, High Ceilings, Recessed Lighting, Storage |
| DoorFeatures | French Doors |
| Has Spa | No |
| SpaDescription | None |
| WindowFeatures | Drapes, Blinds |
| SecuritySafety | Smoke Detector(s), Carbon Monoxide Detector(s) |
| Bathroom Information | Vanity area, Remodeled, Shower in Tub, Linen Closet/Storage |
EXTERIOR FEATURES
| FoundationDetails | Pillar/Post/Pier |
| Roof | Fire Retardant |
| Has Pool | No |
| Pool | None |
| Has Patio | Yes |
| Patio | Patio Open, Tile |
WALKSCORE
MAP
MORTGAGE CALCULATOR
- Principal & Interest:
- Property Tax: $2,235
- Home Insurance:$119
- HOA Fees:$0
- Mortgage Insurance:
PRICE HISTORY
| Date | Event | Price |
| 07/21/2024 | Listed | $2,195,000 |

Topfind Realty
REALTOR®
(844)-333-8033
Questions? Contact today.
Use a Topfind agent and receive a cash rebate of up to $20,950
Sherman Oaks Similar Properties
Listing provided courtesy of John Campbell, Revel Real Estate. Based on information from California Regional Multiple Listing Service, Inc. as of #Date#. This information is for your personal, non-commercial use and may not be used for any purpose other than to identify prospective properties you may be interested in purchasing. Display of MLS data is usually deemed reliable but is NOT guaranteed accurate by the MLS. Buyers are responsible for verifying the accuracy of all information and should investigate the data themselves or retain appropriate professionals. Information from sources other than the Listing Agent may have been included in the MLS data. Unless otherwise specified in writing, Broker/Agent has not and will not verify any information obtained from other sources. The Broker/Agent providing the information contained herein may or may not have been the Listing and/or Selling Agent.
