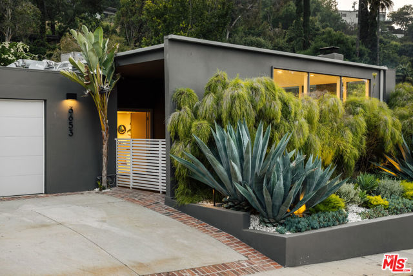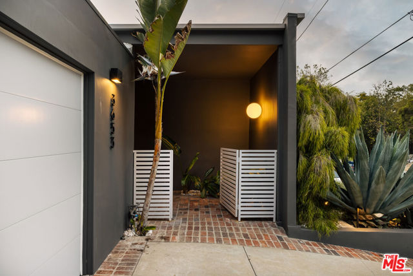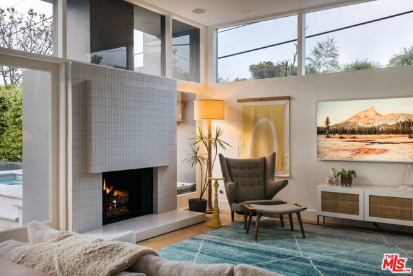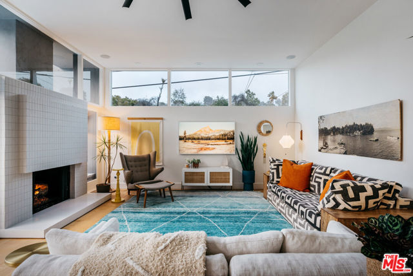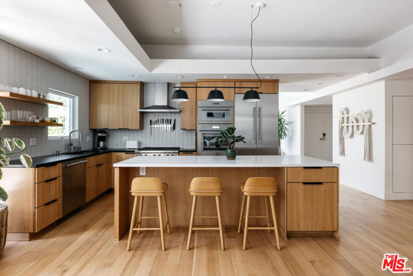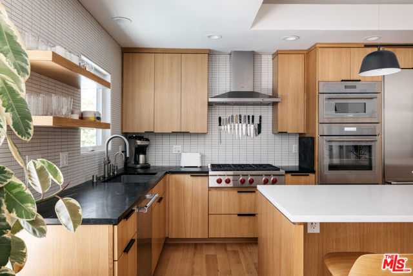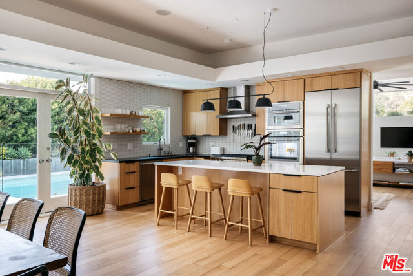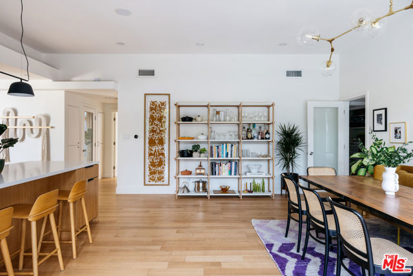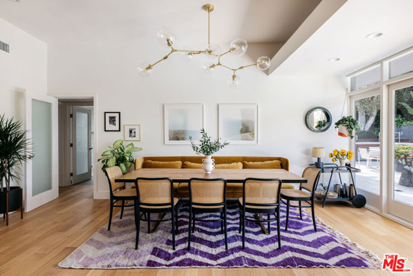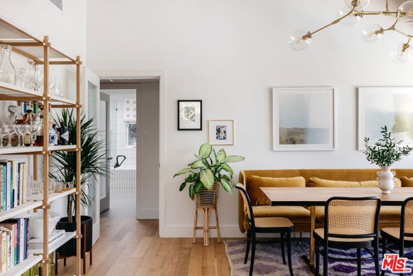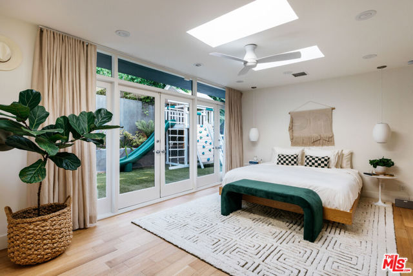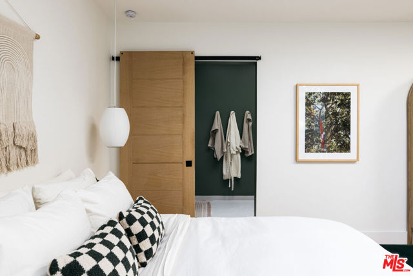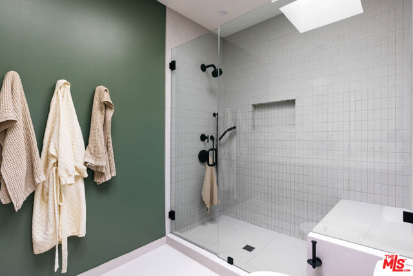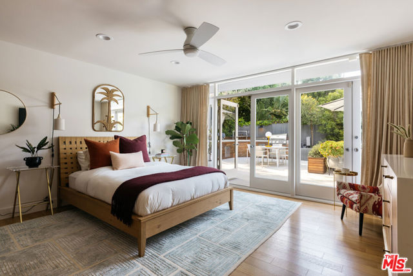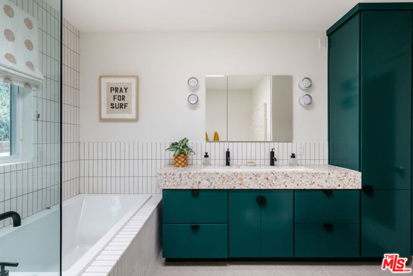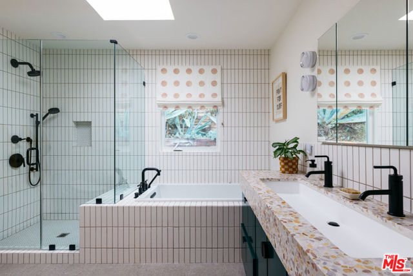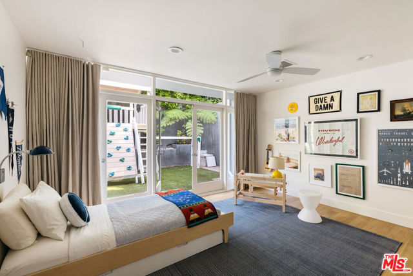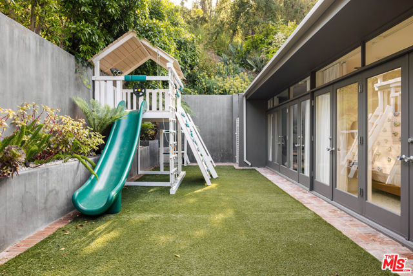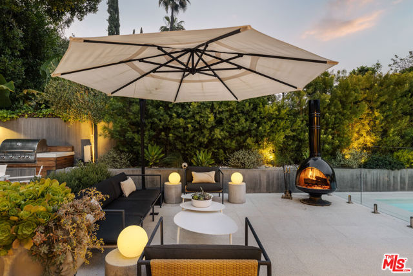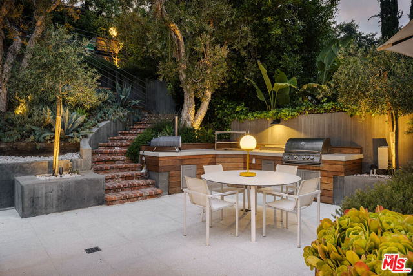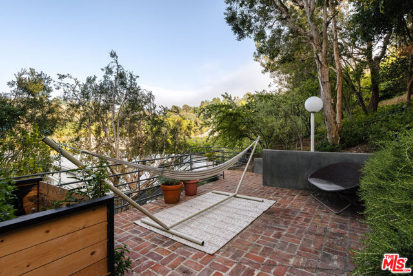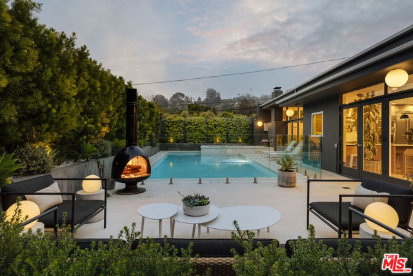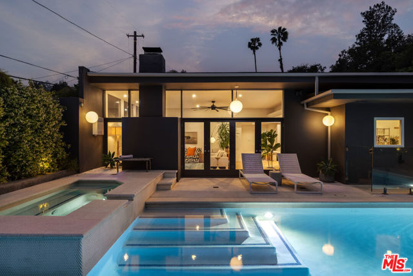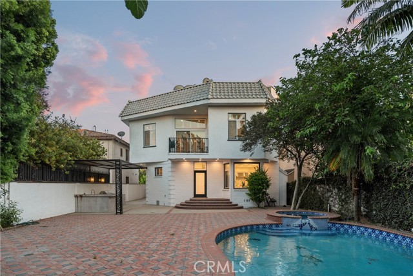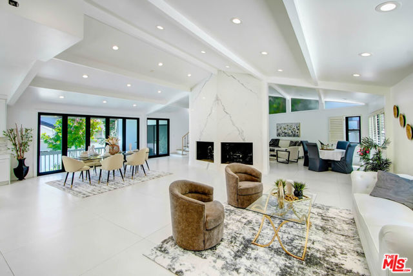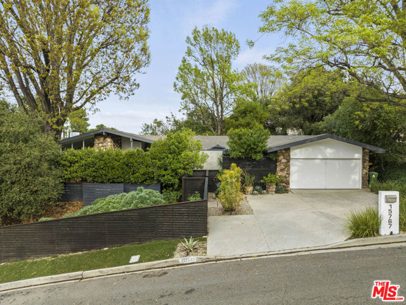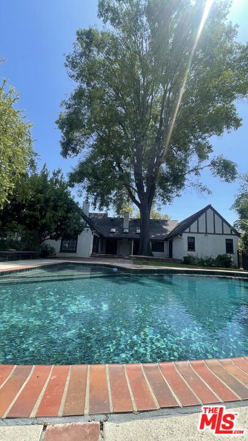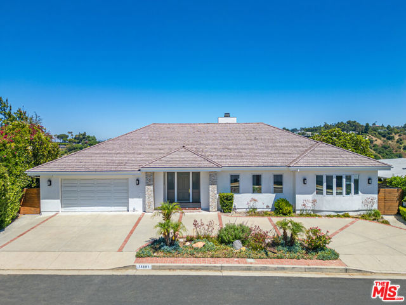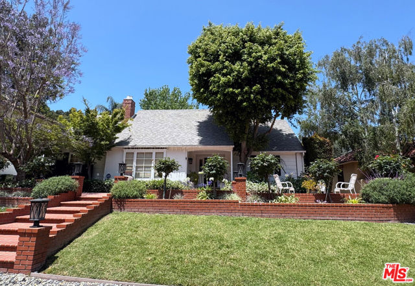3653 Meadville Drive
Sherman Oaks, CA 91403
Sold
3653 Meadville Drive
Sherman Oaks, CA 91403
Sold
Located in prime Sherman Oaks, this 1950's modern has been meticulously renovated throughout on a private hillside lot, flanked by mature landscaping. Masterfully adorned with high-end finishes, including Rift and Quarter sawn white oak flooring, Ann Sacks tile, Cle subway tile, concrete Terrazzo finishes, and Thermador and Wolf kitchen appliances. A preserved open concept living space is lined with walls of glass and littered with skylights, offering ample opportunities for interior natural light. The chic and mindfully curated kitchen has custom-built book matched & sequenced rift sawn white oak cabinets, Caesarstone and Soapstone countertops, and an Ann Sacks tile backsplash. All bedrooms offer direct access to the pool, patios, or yard with double glass doors. The primary en-suite bathroom has been fitted with a custom built wall-mounted walnut vanity with double sinks and Kohler Purist fixtures. Wild Flora Design implemented the thoughtful and beautiful custom drought-tolerant landscaping plan. The outdoor living space has hillside views and a built-in custom outdoor kitchen with a Blaze gas grill, stainless steel storage cabinets, and custom-made "gaucho" grill. The saltwater pool/spa has wall-to-wall Concrete Collaborative Terrazzo pavers, a tempered glass pool surround, and a Jandy wireless automation for temperature, jets, and lighting. The property is configured with smart home features such as Nest/Google thermostats, LED landscape lighting fixtures, and an L2 EV charger. Upgraded plumbing, electrical, drainage. Located within desirable Roscomare Road School boundaries.
PROPERTY INFORMATION
| MLS # | 23268949 | Lot Size | 11,129 Sq. Ft. |
| HOA Fees | $0/Monthly | Property Type | Single Family Residence |
| Price | $ 2,595,000
Price Per SqFt: $ 1,213 |
DOM | 860 Days |
| Address | 3653 Meadville Drive | Type | Residential |
| City | Sherman Oaks | Sq.Ft. | 2,140 Sq. Ft. |
| Postal Code | 91403 | Garage | N/A |
| County | Los Angeles | Year Built | 1955 |
| Bed / Bath | 3 / 2.5 | Parking | N/A |
| Built In | 1955 | Status | Closed |
| Sold Date | 2023-07-13 |
INTERIOR FEATURES
| Has Laundry | Yes |
| Laundry Information | Washer Included, Dryer Included, Individual Room |
| Has Fireplace | Yes |
| Fireplace Information | Living Room |
| Has Appliances | Yes |
| Kitchen Appliances | Barbecue, Dishwasher, Disposal, Refrigerator, Gas Oven, Range |
| Kitchen Area | Breakfast Counter / Bar, Dining Room |
| Has Heating | Yes |
| Heating Information | Central |
| Room Information | Entry, Family Room, Master Bathroom |
| Has Cooling | Yes |
| Cooling Information | Central Air |
| Flooring Information | Wood, Tile |
| Has Spa | Yes |
| SpaDescription | In Ground, Heated, Private |
EXTERIOR FEATURES
| Roof | Composition |
| Has Pool | Yes |
| Pool | In Ground, Heated, Salt Water, Private |
WALKSCORE
MAP
MORTGAGE CALCULATOR
- Principal & Interest:
- Property Tax: $2,768
- Home Insurance:$119
- HOA Fees:$0
- Mortgage Insurance:
PRICE HISTORY
| Date | Event | Price |
| 05/26/2023 | Listed | $2,595,000 |

Topfind Realty
REALTOR®
(844)-333-8033
Questions? Contact today.
Interested in buying or selling a home similar to 3653 Meadville Drive?
Sherman Oaks Similar Properties
Listing provided courtesy of Caroline Lewis, Douglas Elliman. Based on information from California Regional Multiple Listing Service, Inc. as of #Date#. This information is for your personal, non-commercial use and may not be used for any purpose other than to identify prospective properties you may be interested in purchasing. Display of MLS data is usually deemed reliable but is NOT guaranteed accurate by the MLS. Buyers are responsible for verifying the accuracy of all information and should investigate the data themselves or retain appropriate professionals. Information from sources other than the Listing Agent may have been included in the MLS data. Unless otherwise specified in writing, Broker/Agent has not and will not verify any information obtained from other sources. The Broker/Agent providing the information contained herein may or may not have been the Listing and/or Selling Agent.

